Idées déco de salles de bains et WC avec une douche en alcôve et des carreaux en terre cuite
Trier par :
Budget
Trier par:Populaires du jour
21 - 40 sur 232 photos
1 sur 3
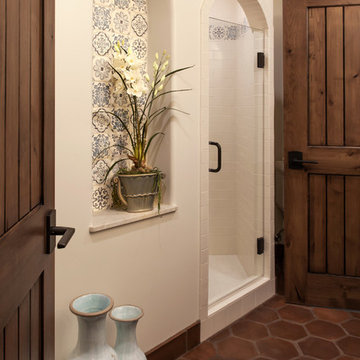
Walls with thick plaster arches and simple tile designs feel very natural and earthy in the warm Southern California sun. Terra cotta floor tiles are stained to mimic very old tile inside and outside in the Spanish courtyard shaded by a 'new' old olive tree. The outdoor plaster and brick fireplace has touches of antique Indian and Moroccan items. An outdoor garden shower graces the exterior of the master bath with freestanding white tub- while taking advantage of the warm Ojai summers. The open kitchen design includes all natural stone counters of white marble, a large range with a plaster range hood and custom hand painted tile on the back splash. Wood burning fireplaces with iron doors, great rooms with hand scraped wide walnut planks in this delightful stay cool home. Stained wood beams, trusses and planked ceilings along with custom creative wood doors with Spanish and Indian accents throughout this home gives a distinctive California Exotic feel.
Project Location: Ojai
designed by Maraya Interior Design. From their beautiful resort town of Ojai, they serve clients in Montecito, Hope Ranch, Malibu, Westlake and Calabasas, across the tri-county areas of Santa Barbara, Ventura and Los Angeles, south to Hidden Hills- north through Solvang and more.Spanish Revival home in Ojai.
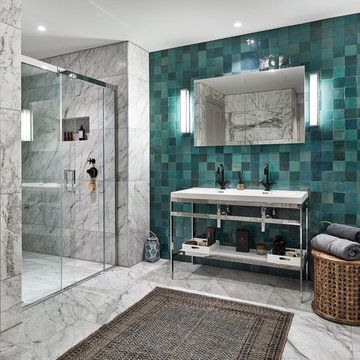
A wider view of the Master Bath with zelliges tile feature wall.
Nick Rochowski photography
Exemple d'une grande douche en alcôve principale moderne avec un placard sans porte, WC à poser, un carrelage bleu, des carreaux en terre cuite, un mur blanc, un sol en marbre, un plan vasque, un plan de toilette en surface solide, un sol blanc et une cabine de douche à porte coulissante.
Exemple d'une grande douche en alcôve principale moderne avec un placard sans porte, WC à poser, un carrelage bleu, des carreaux en terre cuite, un mur blanc, un sol en marbre, un plan vasque, un plan de toilette en surface solide, un sol blanc et une cabine de douche à porte coulissante.

This renovated primary bathroom features a large, marble, floating vanity, a freestanding tub, and a terra-cotta tile shower. All are brought together with the herringbone, terra-cotta tile floor. The window above the tub lets in natural light and ventilation for a relaxing feel.
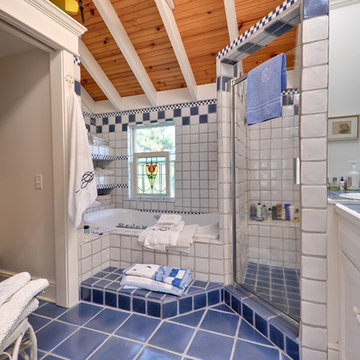
Tile bath with glazed mexican tile.
Boardwalk Builders, Rehoboth Beach, DE
www.boardwalkbuilders.com
Inspiration pour une grande douche en alcôve principale marine avec un lavabo posé, un placard avec porte à panneau encastré, des portes de placard blanches, un plan de toilette en carrelage, une baignoire posée, WC séparés, un carrelage bleu, des carreaux en terre cuite, un mur blanc et tomettes au sol.
Inspiration pour une grande douche en alcôve principale marine avec un lavabo posé, un placard avec porte à panneau encastré, des portes de placard blanches, un plan de toilette en carrelage, une baignoire posée, WC séparés, un carrelage bleu, des carreaux en terre cuite, un mur blanc et tomettes au sol.
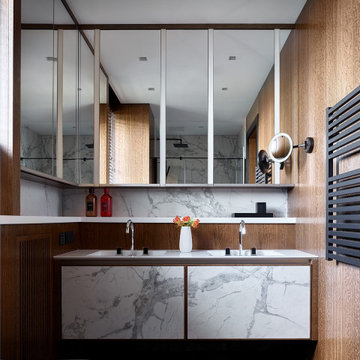
Cette image montre une grande salle de bain blanche et bois design avec un placard à porte affleurante, des portes de placard blanches, WC suspendus, un carrelage marron, des carreaux en terre cuite, un mur marron, un sol en carrelage de porcelaine, un lavabo encastré, un plan de toilette en surface solide, un sol multicolore, un plan de toilette blanc, meuble double vasque, meuble-lavabo suspendu, boiseries et une cabine de douche à porte battante.
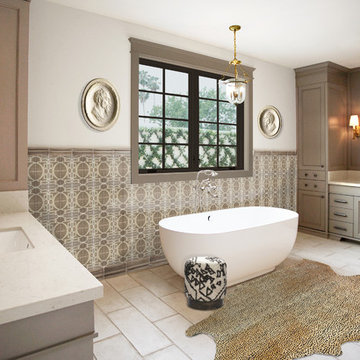
Heather Ryan, Interior Designer
H.Ryan Studio - Scottsdale, AZ
www.hryanstudio.com
Idées déco pour une grande douche en alcôve principale classique avec un placard avec porte à panneau encastré, des portes de placard grises, une baignoire indépendante, un carrelage gris, des carreaux en terre cuite, un mur blanc, tomettes au sol, un lavabo encastré, un plan de toilette en quartz modifié, un sol blanc, une cabine de douche à porte battante, un plan de toilette beige, des toilettes cachées, meuble double vasque et meuble-lavabo encastré.
Idées déco pour une grande douche en alcôve principale classique avec un placard avec porte à panneau encastré, des portes de placard grises, une baignoire indépendante, un carrelage gris, des carreaux en terre cuite, un mur blanc, tomettes au sol, un lavabo encastré, un plan de toilette en quartz modifié, un sol blanc, une cabine de douche à porte battante, un plan de toilette beige, des toilettes cachées, meuble double vasque et meuble-lavabo encastré.
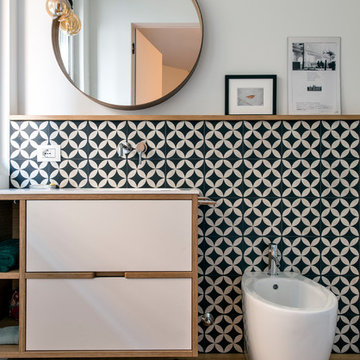
Bagno padronale: rivestimento basso in cementine, mobile lavabo disegnato su misura artigianalmente in legno di rovere, laccato bianco e top e lavabo in corian bianco.
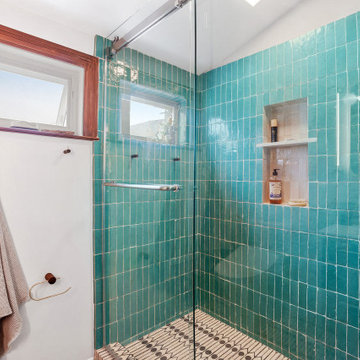
Idées déco pour une petite douche en alcôve principale éclectique avec un placard à porte plane, des portes de placard marrons, un bidet, un carrelage vert, des carreaux en terre cuite, un mur blanc, carreaux de ciment au sol, un lavabo intégré, un sol multicolore, une cabine de douche à porte coulissante, un plan de toilette blanc, meuble simple vasque et meuble-lavabo encastré.
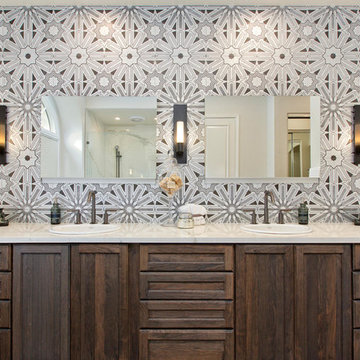
A dramatic master suite flooded with natural light make this master bathroom a visual delight. Long awaited master suite we designed, lets take closer look inside the featuring Ann Sacks Luxe tile add a sense of sumptuous oasis.
The shower is covered in Calacatta ThinSlab Porcelain marble-look slabs, unlike natural marble, ThinSlab Porcelain does not require sealing and will retain its polished or honed finish under all types of high-use conditions. The free standing tub is positioned for drama.
Signature Designs Kitchen Bath
Photos by Jon Upson
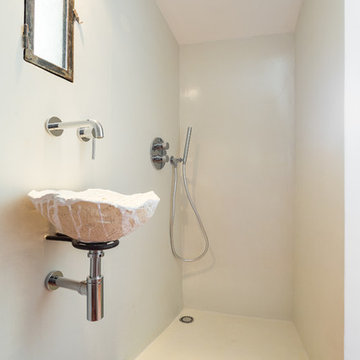
Franck Minieri © 2015 Houzz
Aménagement d'une petite salle de bain éclectique avec un lavabo suspendu, des carreaux en terre cuite, un mur blanc et tomettes au sol.
Aménagement d'une petite salle de bain éclectique avec un lavabo suspendu, des carreaux en terre cuite, un mur blanc et tomettes au sol.
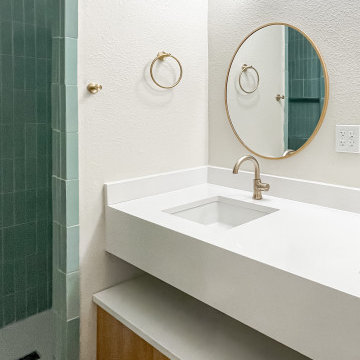
This sleek master bathroom vanity includes a waterfall counters, double counter space for maximum storage and a unique look, and cabinets to match kitchen fronts.
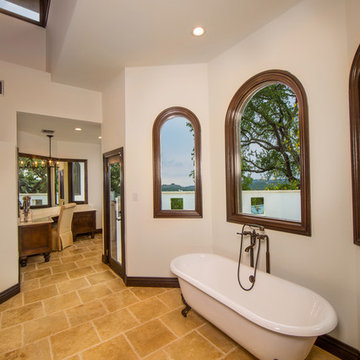
Vernon Wentz
Inspiration pour une grande douche en alcôve principale méditerranéenne en bois brun avec un placard avec porte à panneau encastré, une baignoire sur pieds, un carrelage beige, des carreaux en terre cuite, un mur blanc, tomettes au sol, un lavabo encastré et un plan de toilette en granite.
Inspiration pour une grande douche en alcôve principale méditerranéenne en bois brun avec un placard avec porte à panneau encastré, une baignoire sur pieds, un carrelage beige, des carreaux en terre cuite, un mur blanc, tomettes au sol, un lavabo encastré et un plan de toilette en granite.

Cette image montre une petite douche en alcôve design pour enfant avec un placard à porte affleurante, des portes de placards vertess, un carrelage beige, des carreaux en terre cuite, un mur vert, un sol en carrelage de céramique, un lavabo posé, un plan de toilette en surface solide, un sol beige, une cabine de douche à porte coulissante, un plan de toilette blanc, meuble simple vasque et meuble-lavabo suspendu.
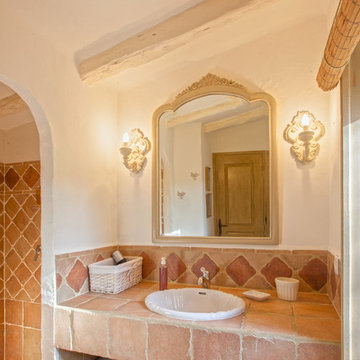
Stéphanie Eveilleau
Inspiration pour une salle de bain rustique de taille moyenne avec des carreaux en terre cuite, un mur blanc, un lavabo posé et un carrelage marron.
Inspiration pour une salle de bain rustique de taille moyenne avec des carreaux en terre cuite, un mur blanc, un lavabo posé et un carrelage marron.
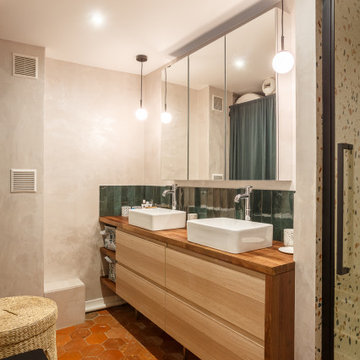
Salle d'eau en longueur avec double vasque à poser sur plan de travail en bois, mur en tadelac, suspension
Cette image montre une petite salle de bain design avec un carrelage vert, des carreaux en terre cuite, un plan de toilette en bois, une cabine de douche à porte coulissante, meuble double vasque et meuble-lavabo suspendu.
Cette image montre une petite salle de bain design avec un carrelage vert, des carreaux en terre cuite, un plan de toilette en bois, une cabine de douche à porte coulissante, meuble double vasque et meuble-lavabo suspendu.
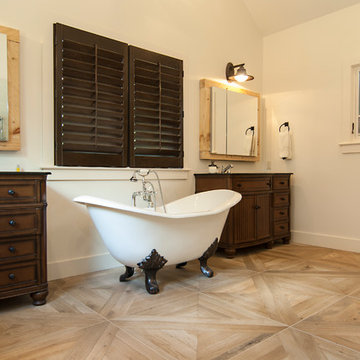
Inspiration pour une douche en alcôve principale en bois foncé de taille moyenne avec un placard à porte affleurante, une baignoire sur pieds, un mur blanc, parquet clair, une cabine de douche à porte battante, WC séparés, des carreaux en terre cuite, un lavabo encastré, un plan de toilette en granite et un sol marron.
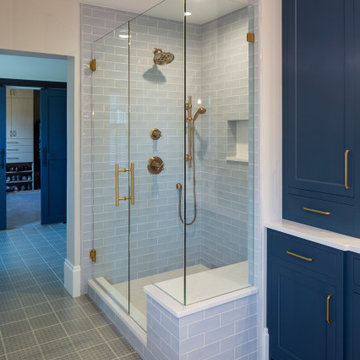
Classic Farmhouse Master Bath Renovation with Navy Blue inset cabinets and brushed gold accents. Textural floor and backsplash tile, new glass enclosed shower with soft blue tile and white quartz bench and countertops. Freestanding Tub and chandelier above with floor mount tub faucet, private toilet room and remodeled walk-in closet with sliding barn doors to match cabinetry. Built-In Cabinets for laundry/hamper and additional storage in closet area.
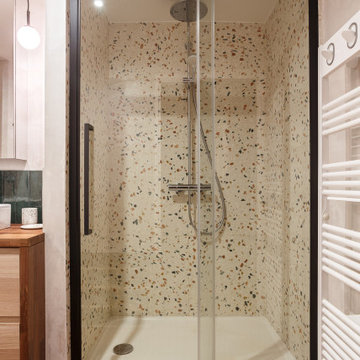
Salle d'eau en longueur avec double vasque à poser sur plan de travail en bois, mur en tadelac, suspension, douche en terrazo
Réalisation d'une petite salle de bain design avec un carrelage vert, des carreaux en terre cuite, un plan de toilette en bois, une cabine de douche à porte coulissante, meuble double vasque et meuble-lavabo suspendu.
Réalisation d'une petite salle de bain design avec un carrelage vert, des carreaux en terre cuite, un plan de toilette en bois, une cabine de douche à porte coulissante, meuble double vasque et meuble-lavabo suspendu.
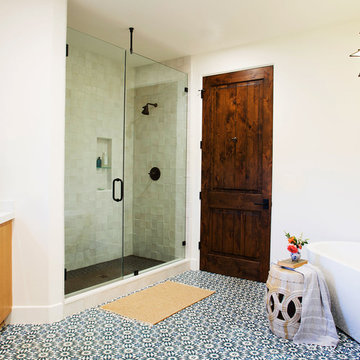
For this project LETTER FOUR worked closely with the homeowners to fully transform the existing home via complete Design-Build services. The home was a small, single story home on an oddly-shaped lot, in the Pacific Palisades, with an awkward floor plan that was not functional for a growing family. We added a second story, a roof deck, reconfigured the first floor, and fully transformed the finishes, fixtures, flow, function, and feel of the home, all while securing an exemption from California Coastal Commission requirements. We converted this typical 1950's Spanish style bungalow into a modern Spanish gem, and love to see how much our clients are enjoying their new home!
Photo Credit: Marcia Prentice + Carolyn Miller
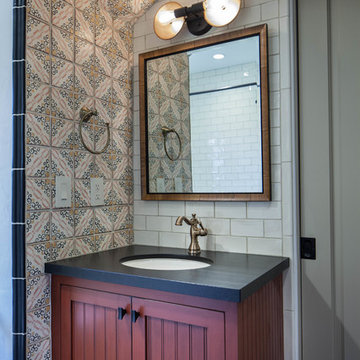
Cette photo montre une petite douche en alcôve éclectique pour enfant avec un placard à porte affleurante, des portes de placard rouges, une baignoire en alcôve, WC à poser, un carrelage beige, des carreaux en terre cuite, un mur beige, un sol en carrelage de porcelaine, un lavabo encastré, un plan de toilette en granite, un sol marron, une cabine de douche avec un rideau et un plan de toilette noir.
Idées déco de salles de bains et WC avec une douche en alcôve et des carreaux en terre cuite
2

