Idées déco de salles de bains et WC avec une douche en alcôve et des dalles de pierre
Trier par :
Budget
Trier par:Populaires du jour
161 - 180 sur 1 696 photos
1 sur 3
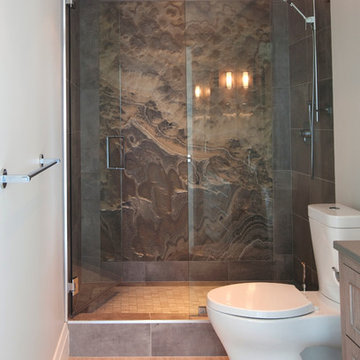
Our client is a geologist and has a love for natural stone. We sourced this beautiful onyx slab to be the shower splash, giving this Master Ensuite a major statement as well as personalizing the space for our client.
Photographer: Janis Nicolay
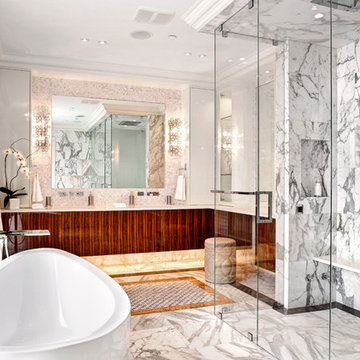
Inspiration pour une grande douche en alcôve principale traditionnelle en bois brun avec un placard à porte plane, une baignoire indépendante, un carrelage gris, des dalles de pierre, un mur gris et un sol en marbre.
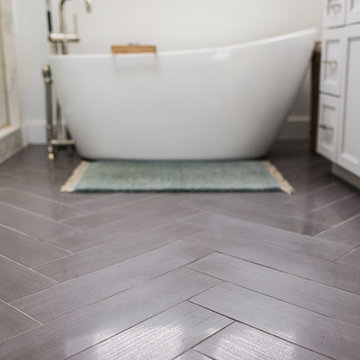
Ryan Ocasio Photography
Idée de décoration pour une douche en alcôve principale tradition de taille moyenne avec un sol marron, un placard avec porte à panneau encastré, des portes de placard blanches, une baignoire indépendante, un carrelage gris, des dalles de pierre, un mur blanc, parquet foncé et une cabine de douche à porte battante.
Idée de décoration pour une douche en alcôve principale tradition de taille moyenne avec un sol marron, un placard avec porte à panneau encastré, des portes de placard blanches, une baignoire indépendante, un carrelage gris, des dalles de pierre, un mur blanc, parquet foncé et une cabine de douche à porte battante.
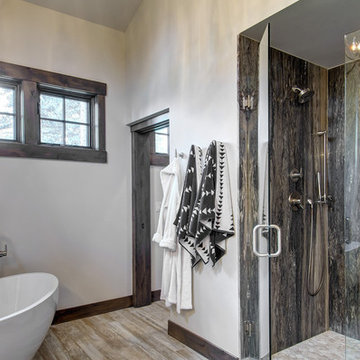
shower wall is Slab Onyx
Idées déco pour une grande douche en alcôve principale montagne avec une baignoire indépendante, un carrelage marron, des dalles de pierre, un mur blanc, parquet clair, un sol marron et une cabine de douche à porte battante.
Idées déco pour une grande douche en alcôve principale montagne avec une baignoire indépendante, un carrelage marron, des dalles de pierre, un mur blanc, parquet clair, un sol marron et une cabine de douche à porte battante.
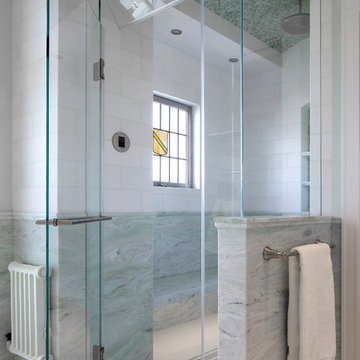
Susan Fisher Plotner/Susan Fisher Photography
Cette photo montre une douche en alcôve principale tendance avec un carrelage vert, des dalles de pierre et une fenêtre.
Cette photo montre une douche en alcôve principale tendance avec un carrelage vert, des dalles de pierre et une fenêtre.
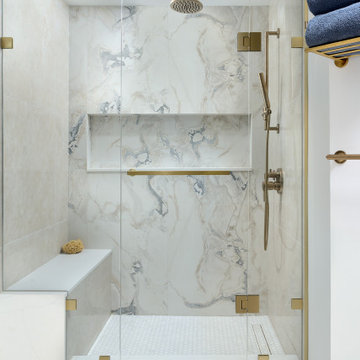
This home underwent a massive renovation. Walls were removed, some replaced with stunning archways.
A mid-century modern vibe took over, inspiring the white oak floos, white and oak cabinetry throughout, terrazzo tiles and overall vibe.
Our whimiscal side, wanting to pay homage to the clients meditteranean roots, and their desire to entertain as much as possible, found amazing vintage-style tiles to incorporate into the laundry room along with a terrazzo floor tile.
The living room boasts built-ins, a huge porcelain slab that echos beach/ocean views and artwork that establishes the client's love of beach moments.
A dining room focussed on dinner parties includes an innovative wine storage wall, two hidden wine fridges and enough open cabinetry to display their growing collection of glasses. To enhance the space, a stunning blue grasscloth wallpaper anchors the wine rack, and the stunning gold bulbous chandelier glows in the space.
Custom dining chairs and an expansive table provide plenty of seating in this room.
The primary bathroom echoes all of the above. Watery vibes on the large format accent tiles, oak cabinetry and a calm, relaxed environment are perfect for this luxe space.
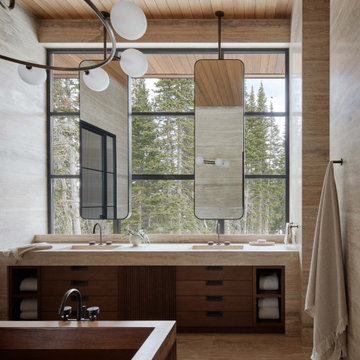
Exemple d'une très grande douche en alcôve principale moderne avec un placard à porte plane, des portes de placard marrons, une baignoire indépendante, un carrelage beige, des dalles de pierre, un mur beige, un sol en marbre, un lavabo intégré, un plan de toilette en quartz, un sol beige, une cabine de douche à porte battante, un plan de toilette beige, des toilettes cachées, meuble double vasque, meuble-lavabo encastré et un plafond en bois.
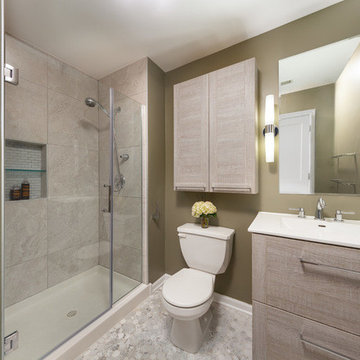
The owners of this small condo came to use looking to add more storage to their bathroom. To do so, we built out the area to the left of the shower to create a full height “dry niche” for towels and other items to be stored. We also included a large storage cabinet above the toilet, finished with the same distressed wood as the two-drawer vanity.
We used a hex-patterned mosaic for the flooring and large format 24”x24” tiles in the shower and niche. The green paint chosen for the wall compliments the light gray finishes and provides a contrast to the other bright white elements.
Designed by Chi Renovation & Design who also serve the Chicagoland area and it's surrounding suburbs, with an emphasis on the North Side and North Shore. You'll find their work from the Loop through Lincoln Park, Skokie, Evanston, Humboldt Park, Wilmette, and all of the way up to Lake Forest.
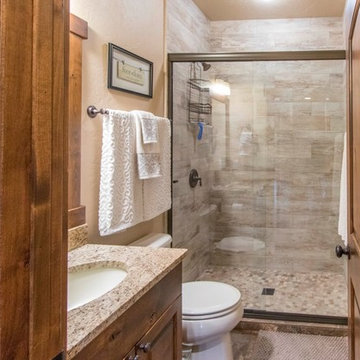
Idée de décoration pour une petite salle de bain craftsman en bois brun avec un placard à porte shaker, WC séparés, un carrelage beige, un carrelage marron, des dalles de pierre, un mur beige, un sol en ardoise, un lavabo encastré, un plan de toilette en granite, un sol marron et une cabine de douche à porte battante.
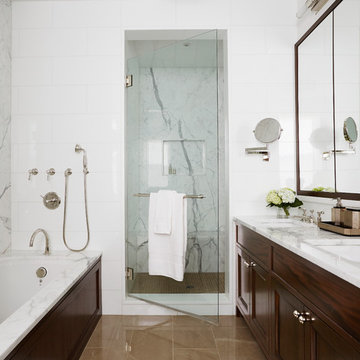
Thomas Loof
Cette photo montre une grande douche en alcôve principale chic en bois foncé avec un lavabo encastré, un placard avec porte à panneau encastré, une baignoire encastrée, un carrelage blanc, un mur blanc, un plan de toilette en marbre, des dalles de pierre et un sol en carrelage de céramique.
Cette photo montre une grande douche en alcôve principale chic en bois foncé avec un lavabo encastré, un placard avec porte à panneau encastré, une baignoire encastrée, un carrelage blanc, un mur blanc, un plan de toilette en marbre, des dalles de pierre et un sol en carrelage de céramique.
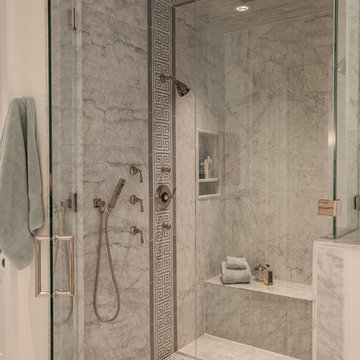
LAIR Architectural + Interior Photography
Idées déco pour une très grande douche en alcôve classique avec un plan de toilette en marbre, un carrelage gris, des dalles de pierre, un lavabo encastré, un placard avec porte à panneau encastré, des portes de placard blanches, WC séparés, un mur blanc et un sol en marbre.
Idées déco pour une très grande douche en alcôve classique avec un plan de toilette en marbre, un carrelage gris, des dalles de pierre, un lavabo encastré, un placard avec porte à panneau encastré, des portes de placard blanches, WC séparés, un mur blanc et un sol en marbre.
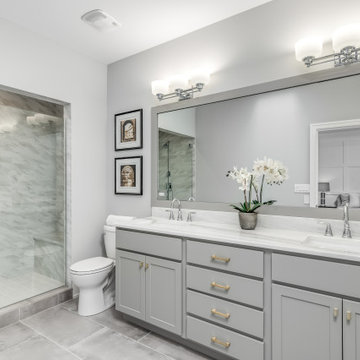
Cette image montre une douche en alcôve principale de taille moyenne avec un placard à porte shaker, WC à poser, un carrelage blanc, des dalles de pierre, un mur gris, un sol en carrelage de porcelaine, un lavabo encastré, un plan de toilette en quartz modifié, un sol gris, une cabine de douche à porte battante, un plan de toilette blanc, un banc de douche, meuble double vasque et meuble-lavabo sur pied.

Aménagement d'une grande douche en alcôve principale classique avec un placard avec porte à panneau encastré, des portes de placard blanches, une baignoire indépendante, WC séparés, un carrelage gris, un carrelage blanc, des dalles de pierre, un mur gris, un sol en marbre, un lavabo encastré, un plan de toilette en stéatite, un sol multicolore et une cabine de douche à porte battante.
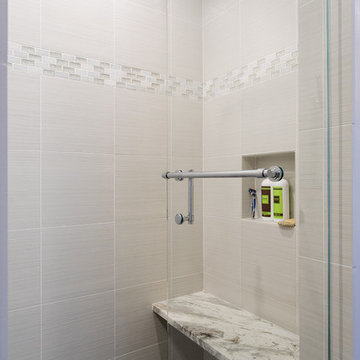
Evan White
Exemple d'une douche en alcôve principale tendance en bois clair de taille moyenne avec un lavabo encastré, un carrelage beige, des dalles de pierre, un mur beige, un sol en ardoise, un plan de toilette en granite et un placard avec porte à panneau surélevé.
Exemple d'une douche en alcôve principale tendance en bois clair de taille moyenne avec un lavabo encastré, un carrelage beige, des dalles de pierre, un mur beige, un sol en ardoise, un plan de toilette en granite et un placard avec porte à panneau surélevé.
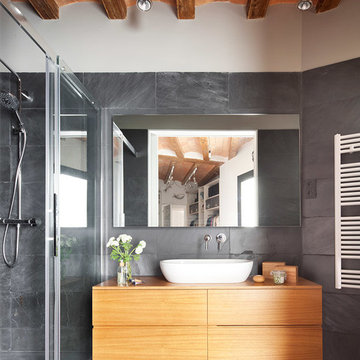
Proyecto realizado por Meritxell Ribé - The Room Studio
Construcción: The Room Work
Fotografías: Mauricio Fuertes
Aménagement d'une petite salle de bain contemporaine en bois clair avec une vasque, un placard à porte plane, un carrelage gris, un mur gris, un sol en carrelage de céramique, des dalles de pierre et un plan de toilette en bois.
Aménagement d'une petite salle de bain contemporaine en bois clair avec une vasque, un placard à porte plane, un carrelage gris, un mur gris, un sol en carrelage de céramique, des dalles de pierre et un plan de toilette en bois.
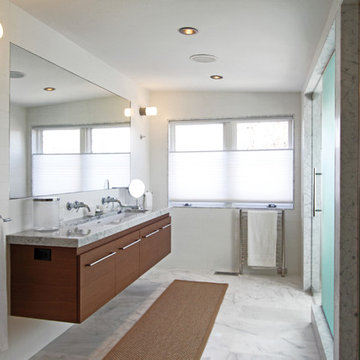
The shape of the house is formed based on where the main spaces are, which is living and bedrooms on the first floor with the partial second floor dedicated to the master suite. High ceilings, large windows, and a mix of natural materials create a signature feel of casual modernism, space, and light.
Krae van Sickle
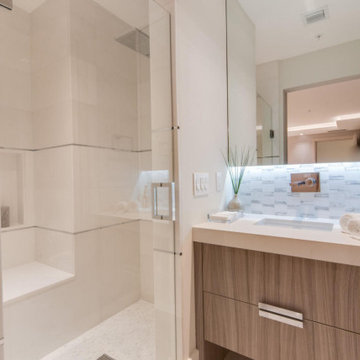
Complete design of new Guest Bathroom, featuring quartz countertop with marble mosaic backsplash and LED floating mirror. Cut to size marble slab installed on shower walls, bench and niche, featuring metal profile detail in chrome finish and marble mosaic wall accent insert and flooring.
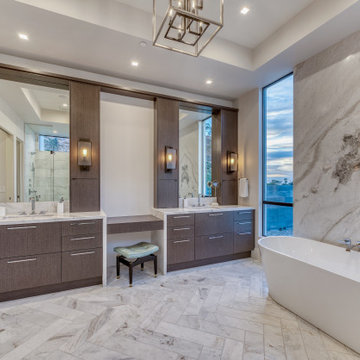
Réalisation d'une très grande douche en alcôve principale design avec un placard à porte plane, des portes de placard grises, une baignoire indépendante, un carrelage gris, des dalles de pierre, un mur blanc, un sol en marbre, un lavabo encastré, un plan de toilette en quartz, une cabine de douche à porte battante, un plan de toilette blanc, meuble double vasque, meuble-lavabo encastré et un plafond décaissé.
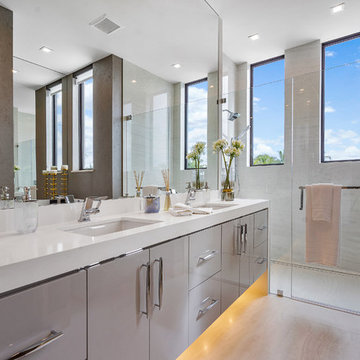
Fully integrated Signature Estate featuring Creston controls and Crestron panelized lighting, and Crestron motorized shades and draperies, whole-house audio and video, HVAC, voice and video communication atboth both the front door and gate. Modern, warm, and clean-line design, with total custom details and finishes. The front includes a serene and impressive atrium foyer with two-story floor to ceiling glass walls and multi-level fire/water fountains on either side of the grand bronze aluminum pivot entry door. Elegant extra-large 47'' imported white porcelain tile runs seamlessly to the rear exterior pool deck, and a dark stained oak wood is found on the stairway treads and second floor. The great room has an incredible Neolith onyx wall and see-through linear gas fireplace and is appointed perfectly for views of the zero edge pool and waterway. The center spine stainless steel staircase has a smoked glass railing and wood handrail. Master bath features freestanding tub and double steam shower.
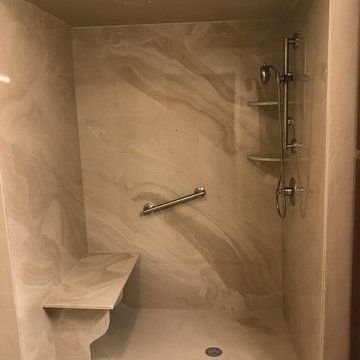
Idée de décoration pour une salle de bain tradition de taille moyenne avec un carrelage marron, des dalles de pierre et aucune cabine.
Idées déco de salles de bains et WC avec une douche en alcôve et des dalles de pierre
9

