Idées déco de salles de bains et WC avec une douche en alcôve et des plaques de verre
Trier par :
Budget
Trier par:Populaires du jour
21 - 40 sur 491 photos
1 sur 3
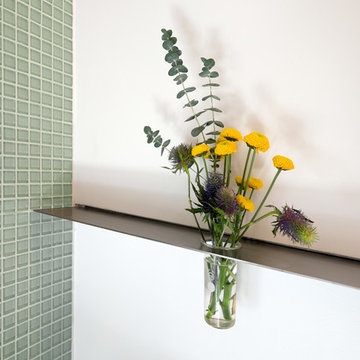
Photography: Michael S. Koryta
Custom Metalwork: Ludwig Design & Production
Idée de décoration pour une petite douche en alcôve principale minimaliste avec un placard à porte plane, une vasque, un plan de toilette en surface solide, WC à poser, des plaques de verre et un mur blanc.
Idée de décoration pour une petite douche en alcôve principale minimaliste avec un placard à porte plane, une vasque, un plan de toilette en surface solide, WC à poser, des plaques de verre et un mur blanc.
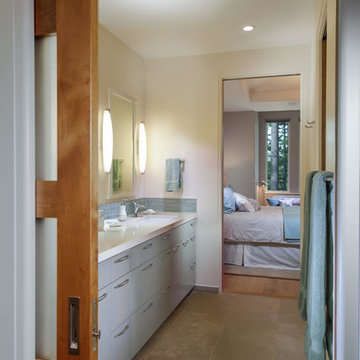
This jack-and-jill bathroom features a wall-to-wall two-sink vanity fitted with flat-panel doors. The pocket doors in this bathroom recede into the walls, a great space-saving technique that saves room for the bathroom and adjoining bedrooms.
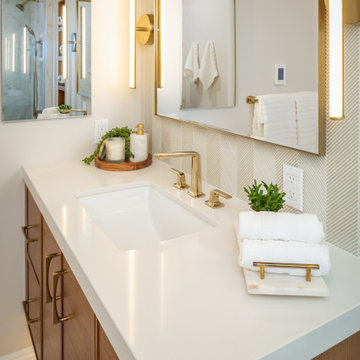
This lavish primary bathroom stars an illuminated, floating vanity brilliantly suited with French gold fixtures and set before floor-to-ceiling chevron tile. The walk-in shower features large, book-matched porcelain slabs that mirror the pattern, movement, and veining of marble. As a stylistic nod to the previous design inhabiting this space, our designers created a custom wood niche lined with wallpaper passed down through generations.

This lavish primary bathroom stars an illuminated, floating vanity brilliantly suited with French gold fixtures and set before floor-to-ceiling chevron tile. The walk-in shower features large, book-matched porcelain slabs that mirror the pattern, movement, and veining of marble. As a stylistic nod to the previous design inhabiting this space, our designers created a custom wood niche lined with wallpaper passed down through generations.
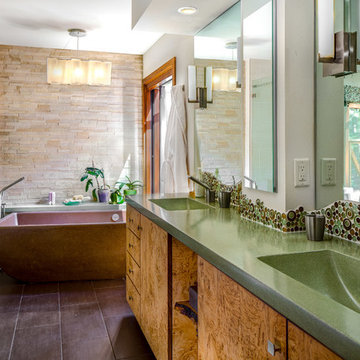
This beautiful custom bathroom remodel is designed to bring in natural elements from the surrounding redwood forest. The amazing bathroom has a custom heated concrete tub, custom cast concrete countertop, custom walnut doors and trim, olive wood cabinetry and a unique water jet tile layout.
-Kate Falconer Photography
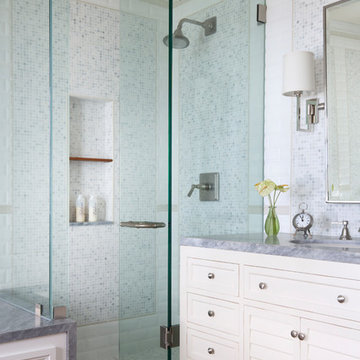
Réalisation d'une douche en alcôve ethnique avec des portes de placard blanches, une baignoire en alcôve, WC à poser, un carrelage gris, un mur blanc, un sol en bois brun, un lavabo encastré, un plan de toilette en marbre, un sol marron, une cabine de douche à porte battante, un plan de toilette gris, un placard à porte persienne et des plaques de verre.
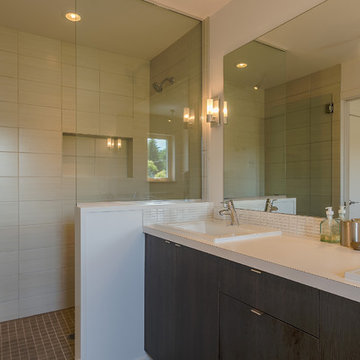
Chad Savaikie
Cette photo montre une douche en alcôve principale moderne en bois foncé de taille moyenne avec un lavabo posé, un placard à porte plane, un plan de toilette en quartz modifié, WC séparés, un carrelage blanc, des plaques de verre, un mur blanc et un sol en carrelage de porcelaine.
Cette photo montre une douche en alcôve principale moderne en bois foncé de taille moyenne avec un lavabo posé, un placard à porte plane, un plan de toilette en quartz modifié, WC séparés, un carrelage blanc, des plaques de verre, un mur blanc et un sol en carrelage de porcelaine.
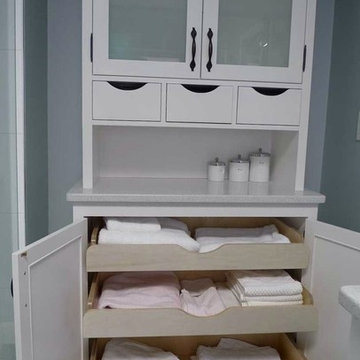
Idées déco pour une petite douche en alcôve principale classique avec des portes de placard blanches, un mur bleu, un placard à porte shaker, une baignoire indépendante, WC à poser, un carrelage blanc, des plaques de verre, un sol en carrelage de porcelaine, un lavabo posé, un plan de toilette en quartz modifié, un sol marron, une cabine de douche à porte battante et un plan de toilette blanc.
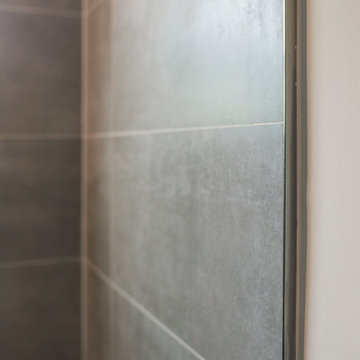
Colorful fun guest bathroom. Keeping with the original location of the vanity and toilet for cost savings; we modernized this bathroom and increased functionality by adding a lighted recessed medicine cabinet and a new vanity. The hydroslide shower door eliminates the obtrusive swing door and increases the doorway opening.
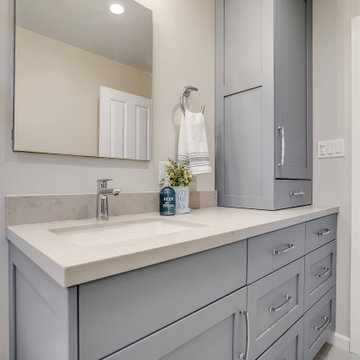
Vanity by Medallion in maple with dusk classic finish. Extra large drawers allow for ample storage in this lovely bathroom. The added tower allows for extra linen storage for guests and family.
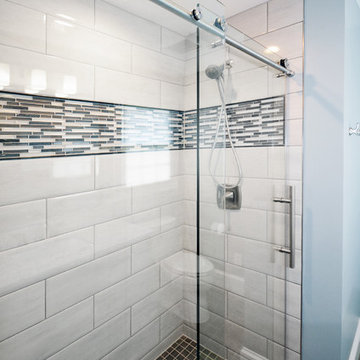
We took a boring bathroom and transformed it into a modern space with timeless design details with the assistance of design professional, Kathy McLeod with RES INTERIORS. We highly recommend using her to handle all of the details! www.resinteriors.com
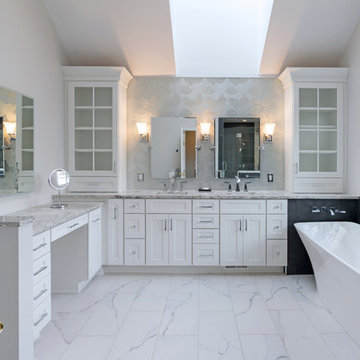
This contemporary bathroom design in Doylestown, PA combines sleek lines with comfort and style to create a space that will be the center of attention in any home. The white DuraSupreme cabinets pair perfectly with the Cambria engineered quartz countertop, Riobel fixtures, and Top Knobs hardware, all accented by Voguebay decorative tile behind the Gatco tilt mirrors. Cabinetry includes a makeup vanity with Fleurco backlit mirror, customized pull-out storage, pull-out grooming cabinet, and tower cabinets with mullion doors. A white Victoria + Albert tub serves as a focal point, next to the contrasting black tile wall. The large alcove shower includes a corner shelf, pebble tile base, and matching pebble shower niche.
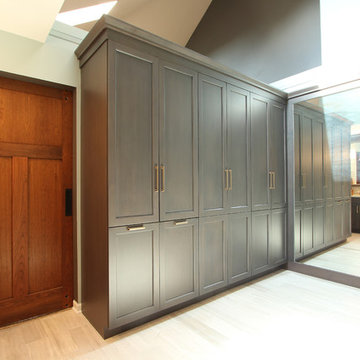
A wall of tall cabinets was incorporated into the master bathroom space so the closet and bathroom could be one open area. On this wall, long hanging was incorporated above tilt down hampers and short hang was incorporated in to the other tall cabinets. On the perpendicular wall a full length mirror was incorporated with matching frame stock. Gray stained cabinets have brass hardware pulls. Limestone tile floors.
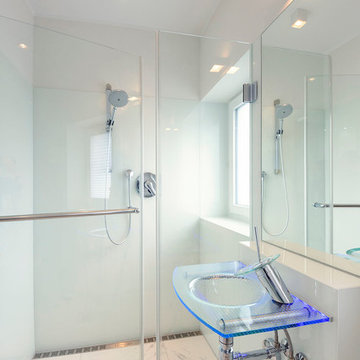
Idée de décoration pour une douche en alcôve design de taille moyenne avec des plaques de verre, un mur blanc, un sol en marbre, un lavabo intégré et un plan de toilette en verre.
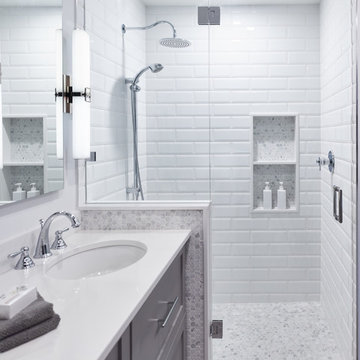
Martin Knowles
Idée de décoration pour une petite douche en alcôve principale tradition avec un placard à porte shaker, des portes de placard grises, WC à poser, un carrelage blanc, des plaques de verre, un mur gris, un sol en carrelage de porcelaine, un lavabo encastré, un plan de toilette en quartz modifié, un sol gris, une cabine de douche à porte battante et un plan de toilette blanc.
Idée de décoration pour une petite douche en alcôve principale tradition avec un placard à porte shaker, des portes de placard grises, WC à poser, un carrelage blanc, des plaques de verre, un mur gris, un sol en carrelage de porcelaine, un lavabo encastré, un plan de toilette en quartz modifié, un sol gris, une cabine de douche à porte battante et un plan de toilette blanc.
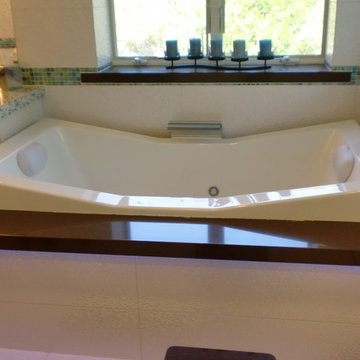
Cette photo montre une grande douche en alcôve principale moderne en bois foncé avec un bain bouillonnant, un carrelage bleu, un carrelage multicolore, un sol en carrelage de porcelaine, un plan de toilette en granite, un placard à porte plane, des plaques de verre, un mur blanc et un lavabo encastré.
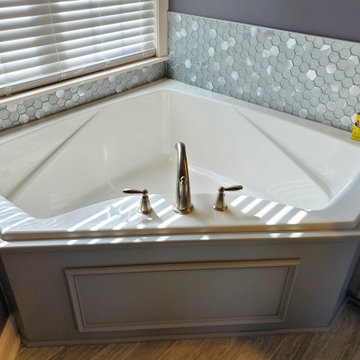
From builder grade material to Glory Glitz. Just enough sparkle, yet functional and peaceful.
Aménagement d'une douche en alcôve principale classique de taille moyenne avec un placard à porte plane, des portes de placard grises, une baignoire d'angle, WC séparés, un carrelage gris, des plaques de verre, un mur gris, un sol en carrelage de céramique, un lavabo encastré, un plan de toilette en quartz modifié, un sol gris, une cabine de douche à porte battante, un plan de toilette blanc, une niche, meuble double vasque et meuble-lavabo encastré.
Aménagement d'une douche en alcôve principale classique de taille moyenne avec un placard à porte plane, des portes de placard grises, une baignoire d'angle, WC séparés, un carrelage gris, des plaques de verre, un mur gris, un sol en carrelage de céramique, un lavabo encastré, un plan de toilette en quartz modifié, un sol gris, une cabine de douche à porte battante, un plan de toilette blanc, une niche, meuble double vasque et meuble-lavabo encastré.
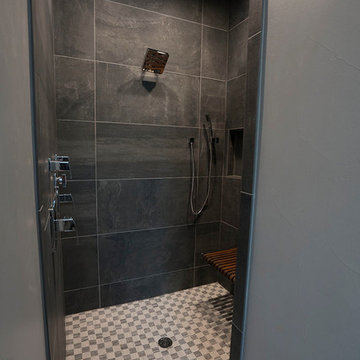
David White
Aménagement d'une grande douche en alcôve principale classique avec un placard à porte shaker, des portes de placard blanches, une baignoire posée, WC séparés, un carrelage noir, des plaques de verre, un mur gris, carreaux de ciment au sol, un lavabo encastré, un plan de toilette en granite, un sol noir et une cabine de douche à porte battante.
Aménagement d'une grande douche en alcôve principale classique avec un placard à porte shaker, des portes de placard blanches, une baignoire posée, WC séparés, un carrelage noir, des plaques de verre, un mur gris, carreaux de ciment au sol, un lavabo encastré, un plan de toilette en granite, un sol noir et une cabine de douche à porte battante.
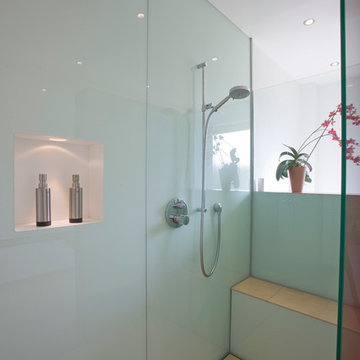
Aménagement d'une douche en alcôve contemporaine avec des plaques de verre et un sol en calcaire.
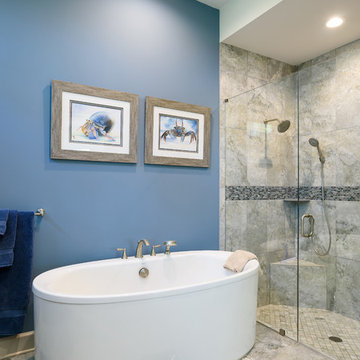
Jeff Wescott
Réalisation d'une douche en alcôve principale marine de taille moyenne avec une baignoire indépendante, un carrelage gris, des plaques de verre, un mur bleu, un sol en carrelage de céramique, un sol gris et une cabine de douche à porte battante.
Réalisation d'une douche en alcôve principale marine de taille moyenne avec une baignoire indépendante, un carrelage gris, des plaques de verre, un mur bleu, un sol en carrelage de céramique, un sol gris et une cabine de douche à porte battante.
Idées déco de salles de bains et WC avec une douche en alcôve et des plaques de verre
2

