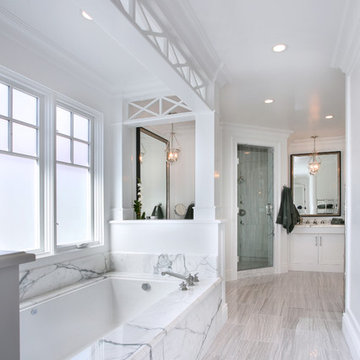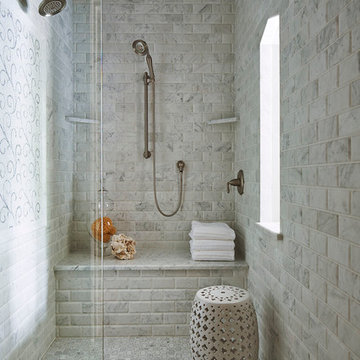Idées déco de salles de bains et WC avec une douche en alcôve et du carrelage en marbre
Trier par :
Budget
Trier par:Populaires du jour
1 - 20 sur 8 012 photos
1 sur 3

A stunning minimal primary bathroom features marble herringbone shower tiles, hexagon mosaic floor tiles, and niche. We removed the bathtub to make the shower area larger. Also features a modern floating toilet, floating quartz shower bench, and custom white oak shaker vanity with a stacked quartz countertop. It feels perfectly curated with a mix of matte black and brass metals. The simplicity of the bathroom is balanced out with the patterned marble floors.

This project was not only full of many bathrooms but also many different aesthetics. The goals were fourfold, create a new master suite, update the basement bath, add a new powder bath and my favorite, make them all completely different aesthetics.
Primary Bath-This was originally a small 60SF full bath sandwiched in between closets and walls of built-in cabinetry that blossomed into a 130SF, five-piece primary suite. This room was to be focused on a transitional aesthetic that would be adorned with Calcutta gold marble, gold fixtures and matte black geometric tile arrangements.
Powder Bath-A new addition to the home leans more on the traditional side of the transitional movement using moody blues and greens accented with brass. A fun play was the asymmetry of the 3-light sconce brings the aesthetic more to the modern side of transitional. My favorite element in the space, however, is the green, pink black and white deco tile on the floor whose colors are reflected in the details of the Australian wallpaper.
Hall Bath-Looking to touch on the home's 70's roots, we went for a mid-mod fresh update. Black Calcutta floors, linear-stacked porcelain tile, mixed woods and strong black and white accents. The green tile may be the star but the matte white ribbed tiles in the shower and behind the vanity are the true unsung heroes.

Inspiration pour une grande douche en alcôve principale traditionnelle avec un placard avec porte à panneau encastré, des portes de placard blanches, une baignoire indépendante, un carrelage blanc, du carrelage en marbre, un mur blanc, un sol en marbre, un lavabo encastré, un plan de toilette en surface solide, un sol blanc et une cabine de douche à porte battante.

Réalisation d'une douche en alcôve design en bois brun avec un lavabo encastré, un placard à porte plane, un plan de toilette en marbre, un carrelage blanc et du carrelage en marbre.

A merge of modern lines with classic shapes and materials creates a refreshingly timeless appeal for these secondary bath remodels. All three baths showcasing different design elements with a continuity of warm woods, natural stone, and scaled lighting making them perfect for guest retreats.

Beautiful black double vanity paired with a white quartz counter top, marble floors and brass plumbing fixtures.
Exemple d'une grande douche en alcôve principale chic avec des portes de placard noires, du carrelage en marbre, un sol en marbre, un lavabo encastré, un plan de toilette en quartz modifié, un sol blanc, une cabine de douche à porte battante, un plan de toilette blanc et un placard à porte shaker.
Exemple d'une grande douche en alcôve principale chic avec des portes de placard noires, du carrelage en marbre, un sol en marbre, un lavabo encastré, un plan de toilette en quartz modifié, un sol blanc, une cabine de douche à porte battante, un plan de toilette blanc et un placard à porte shaker.

Beautiful honey comb shower wall tile, and brushed nickel fixtures.
Réalisation d'une douche en alcôve minimaliste avec un placard à porte plane, des portes de placard blanches, un carrelage blanc, du carrelage en marbre, un mur noir, un sol en marbre, une vasque, un plan de toilette en marbre, un sol noir, une cabine de douche à porte battante et un plan de toilette blanc.
Réalisation d'une douche en alcôve minimaliste avec un placard à porte plane, des portes de placard blanches, un carrelage blanc, du carrelage en marbre, un mur noir, un sol en marbre, une vasque, un plan de toilette en marbre, un sol noir, une cabine de douche à porte battante et un plan de toilette blanc.

A clean modern white bathroom located in a Washington, DC condo.
Réalisation d'une petite douche en alcôve principale minimaliste avec un placard à porte plane, des portes de placard blanches, WC à poser, un carrelage blanc, du carrelage en marbre, un mur blanc, un sol en marbre, un lavabo encastré, un plan de toilette en quartz modifié, un sol blanc, une cabine de douche à porte battante et un plan de toilette blanc.
Réalisation d'une petite douche en alcôve principale minimaliste avec un placard à porte plane, des portes de placard blanches, WC à poser, un carrelage blanc, du carrelage en marbre, un mur blanc, un sol en marbre, un lavabo encastré, un plan de toilette en quartz modifié, un sol blanc, une cabine de douche à porte battante et un plan de toilette blanc.

Renee Alexander
Idées déco pour une petite douche en alcôve principale classique avec un placard à porte shaker, des portes de placard grises, WC séparés, un carrelage blanc, un sol en carrelage de porcelaine, un lavabo encastré, un plan de toilette en quartz modifié, un sol beige, une cabine de douche à porte battante, du carrelage en marbre, un mur gris et un plan de toilette blanc.
Idées déco pour une petite douche en alcôve principale classique avec un placard à porte shaker, des portes de placard grises, WC séparés, un carrelage blanc, un sol en carrelage de porcelaine, un lavabo encastré, un plan de toilette en quartz modifié, un sol beige, une cabine de douche à porte battante, du carrelage en marbre, un mur gris et un plan de toilette blanc.

Idée de décoration pour une petite salle de bain tradition avec un placard à porte shaker, des portes de placard grises, un carrelage blanc, du carrelage en marbre, un mur blanc, un sol en carrelage de terre cuite, un lavabo encastré, un plan de toilette en surface solide, un sol blanc et une cabine de douche à porte battante.

Allen Russ, Hoachlander Davis Photography, LLC
Inspiration pour une douche en alcôve principale traditionnelle avec des portes de placard blanches, un sol en marbre, du carrelage en marbre, une cabine de douche à porte battante et un banc de douche.
Inspiration pour une douche en alcôve principale traditionnelle avec des portes de placard blanches, un sol en marbre, du carrelage en marbre, une cabine de douche à porte battante et un banc de douche.

Exemple d'une douche en alcôve principale bord de mer de taille moyenne avec des portes de placard blanches, un plan de toilette en marbre, un mur blanc, un placard avec porte à panneau encastré, une baignoire encastrée, un carrelage blanc, du carrelage en marbre, un sol en carrelage de porcelaine, un lavabo encastré, un sol gris et une cabine de douche à porte battante.

Photo by Rod Foster
Réalisation d'une douche en alcôve principale tradition de taille moyenne avec un placard avec porte à panneau encastré, des portes de placard grises, une baignoire indépendante, un carrelage gris, un mur blanc, parquet clair, un lavabo encastré, du carrelage en marbre, un plan de toilette en marbre, un sol beige et une cabine de douche à porte battante.
Réalisation d'une douche en alcôve principale tradition de taille moyenne avec un placard avec porte à panneau encastré, des portes de placard grises, une baignoire indépendante, un carrelage gris, un mur blanc, parquet clair, un lavabo encastré, du carrelage en marbre, un plan de toilette en marbre, un sol beige et une cabine de douche à porte battante.

Martha O'Hara Interiors, Interior Design | Stonewood LLC, Builder | Peter Eskuche, Architect | Troy Thies Photography | Shannon Gale, Photo Styling
Idée de décoration pour une douche en alcôve tradition avec un carrelage gris, du carrelage en marbre et un banc de douche.
Idée de décoration pour une douche en alcôve tradition avec un carrelage gris, du carrelage en marbre et un banc de douche.

This complete bathroom remodel includes a tray ceiling, custom light gray oak double vanity, shower with built-in seat and niche, frameless shower doors, a marble focal wall, led mirrors, white quartz, a toto toilet, brass and lux gold finishes, and porcelain tile.

A beautifully remodeled primary bathroom ensuite inspired by the homeowner’s European travels.
This spacious bathroom was dated and had a cold cave like shower. The homeowner desired a beautiful space with a European feel, like the ones she discovered on her travels to Europe. She also wanted a privacy door separating the bathroom from her bedroom.
The designer opened up the closed off shower by removing the soffit and dark cabinet next to the shower to add glass and let light in. Now the entire room is bright and airy with marble look porcelain tile throughout. The archway was added to frame in the under-mount tub. The double vanity in a soft gray paint and topped with Corian Quartz compliments the marble tile. The new chandelier along with the chrome fixtures add just the right amount of luxury to the room. Now when you come in from the bedroom you are enticed to come in and stay a while in this beautiful space.

Floor to ceiling marble tile brings the eye all the way up from the countertop to the vaulted ceiling with lots of windows. Converted a tub surround to free-standing. A floating vanity with two undermount sinks and sleek contemporary faucets

In this farmhouse inspired bathroom there are four different patterns in just this one shot. The key to it all working is color! Using the same colors in all four, makes this bath look cohesive and fun, without being too busy. The gold in the accent tile ties in with the gold in the wallpaper, and the white ties all four together. By keeping a neutral gray on the wall and vanity, the eye has time to rest making this bath a real stunner!

View of the master bathroom which showcases custom marble shower and vanities.
Réalisation d'une douche en alcôve principale méditerranéenne en bois brun avec un placard à porte shaker, une baignoire encastrée, du carrelage en marbre, un mur blanc, un lavabo encastré, un plan de toilette en marbre, un sol noir, une cabine de douche à porte battante, un plan de toilette multicolore, meuble double vasque et meuble-lavabo encastré.
Réalisation d'une douche en alcôve principale méditerranéenne en bois brun avec un placard à porte shaker, une baignoire encastrée, du carrelage en marbre, un mur blanc, un lavabo encastré, un plan de toilette en marbre, un sol noir, une cabine de douche à porte battante, un plan de toilette multicolore, meuble double vasque et meuble-lavabo encastré.

Our clients wished for a larger main bathroom with more light and storage. We expanded the footprint and used light colored marble tile, countertops and paint colors to give the room a brighter feel and added a cherry wood vanity to warm up the space. The matt black finish of the glass shower panels and the mirrors allows for top billing in this design and gives it a more modern feel.
Idées déco de salles de bains et WC avec une douche en alcôve et du carrelage en marbre
1

