Idées déco de salles de bains et WC avec une douche en alcôve et du carrelage en travertin
Trier par :
Budget
Trier par:Populaires du jour
81 - 100 sur 833 photos
1 sur 3
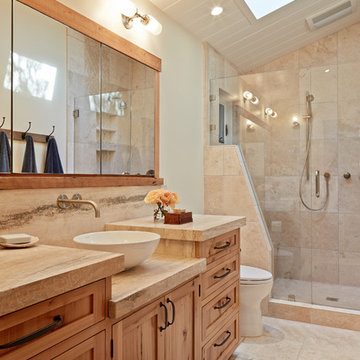
Idée de décoration pour une douche en alcôve chalet en bois brun avec une vasque, un placard à porte shaker, un carrelage beige, un mur beige et du carrelage en travertin.
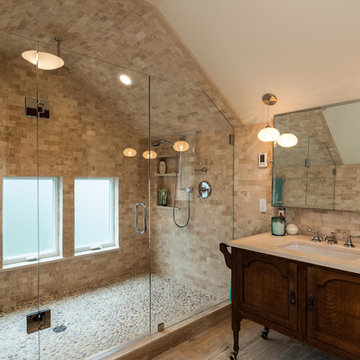
Turkish stone tile, river rock shower floor, and an antique cabinet reworked to function as a vanity. Jesse Young Property and Real Estate Photographers
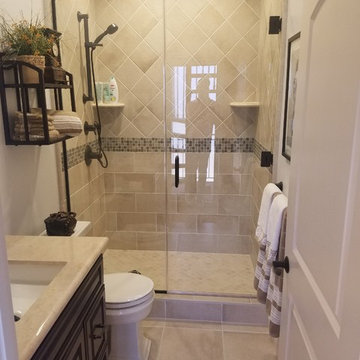
This space was initially a laundry room on the second level of the home. We converted this space into a bathroom as the only other bathrooms were located on the first floor. The home has a very spanish / traditional feel and we wanted to keep consistent with this theme. We decided to implement different sizes of tile in the shower area to showcase the height of the room.
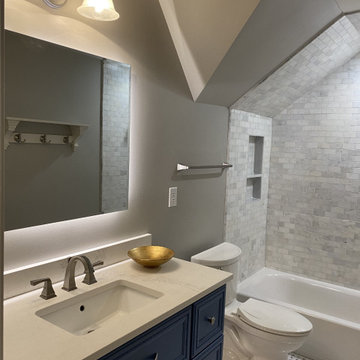
After: We ending up taking the tile all the way to the ceiling and on the ceiling to finish it off.
We added some ambient lighting by back lighting the mirror and adding toekick lighting on a timer.
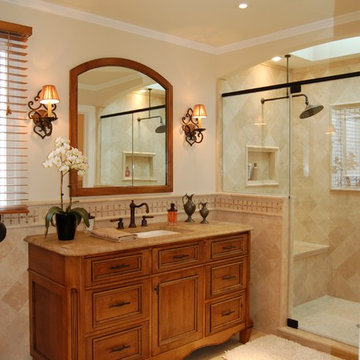
Ellyn Barr Design, LLC
Cette image montre une douche en alcôve traditionnelle en bois brun avec un lavabo encastré, un placard avec porte à panneau encastré, un carrelage beige, du carrelage en travertin et un mur en pierre.
Cette image montre une douche en alcôve traditionnelle en bois brun avec un lavabo encastré, un placard avec porte à panneau encastré, un carrelage beige, du carrelage en travertin et un mur en pierre.
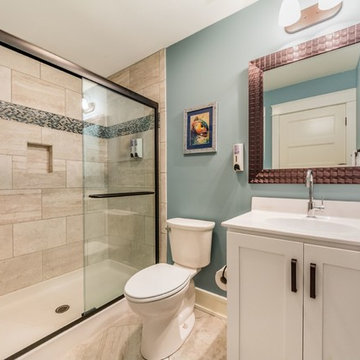
Aménagement d'une salle de bain classique de taille moyenne avec un placard à porte shaker, des portes de placard blanches, WC séparés, un carrelage beige, du carrelage en travertin, un mur beige, un sol en travertin, un lavabo intégré, un plan de toilette en surface solide, un sol beige et une cabine de douche à porte coulissante.
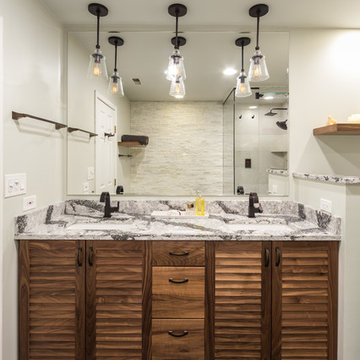
Our goal here was to offer our clients a full spa-like experience. From the unique aesthetic to the luxury finishes, this master bathroom now has a completely new look and function!
For a true spa experience, we installed a shower steam, rain head shower fixture, and whirlpool tub. The bathtub platform actually extends into the shower, working as a bench for the clients to relax on while steaming! Convenient corner shelves optimize shower storage whereas a custom walnut shelf above the bath offers the perfect place to store dry towels.
We continued the look of rich, organic walnut with a second wall-mounted shelf above the toilet and a large, semi-customized vanity, where the louvered doors accentuate the natural beauty of this material. The white brick accent wall, herringbone patterned flooring, and black hardware were introduced for texture and a trendy, timeless look that our clients will love for years to come.
Designed by Chi Renovation & Design who serve Chicago and it's surrounding suburbs, with an emphasis on the North Side and North Shore. You'll find their work from the Loop through Lincoln Park, Skokie, Wilmette, and all of the way up to Lake Forest.
For more about Chi Renovation & Design, click here: https://www.chirenovation.com/
To learn more about this project, click here: https://www.chirenovation.com/galleries/bathrooms/
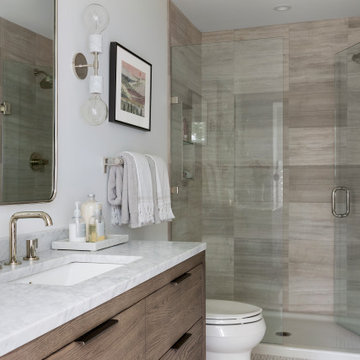
Réalisation d'une salle de bain tradition en bois brun avec un placard à porte plane, WC séparés, un carrelage beige, du carrelage en travertin, un mur blanc, un sol en carrelage de terre cuite, un lavabo encastré, un plan de toilette en marbre, un sol beige, une cabine de douche à porte battante et un plan de toilette blanc.
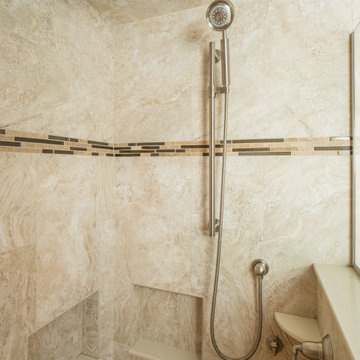
The Kohler Purist hand shower is mounted on a slide bar for complete adjustability. Plumbing controls are the Kohler Devonshire collection, all in brushed nickel. The shower surround is porcelain tile.
Kyle J Caldwell Photography
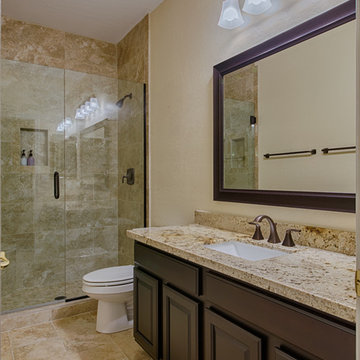
Réalisation d'une grande douche en alcôve principale tradition en bois foncé avec un placard à porte shaker, une baignoire en alcôve, WC séparés, du carrelage en travertin, un mur beige, un sol en travertin, un lavabo encastré, un plan de toilette en marbre, un sol beige et une cabine de douche à porte battante.
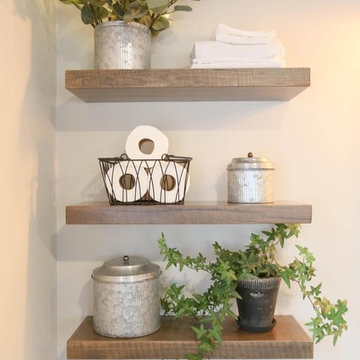
Idée de décoration pour une grande douche en alcôve principale champêtre en bois vieilli avec un placard à porte shaker, une baignoire indépendante, WC séparés, un carrelage beige, du carrelage en travertin, un mur beige, parquet foncé, un lavabo encastré, un plan de toilette en bois, un sol marron, une cabine de douche à porte battante et un plan de toilette marron.
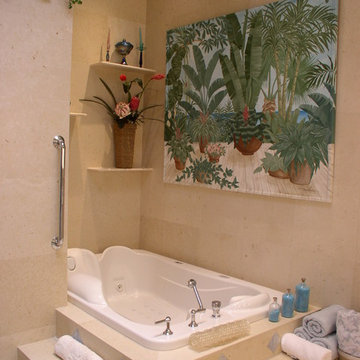
This client requested to design with aging in place details Note walk-in curbless shower,, shower benches to sit and place toiletries. Hand held showers in two locations, one at bench and standing shower options. Grab bars are placed vertically to grab onto in shower. Blue Marble shower accentuates the vanity counter top marble. Under-mount sinks allow for easy counter top cleanup. Glass block incorporated rather than clear glass. AS aging occurs clear glass is hard to detect. Also water spray is not as noticeable. Travertine walls and floors.
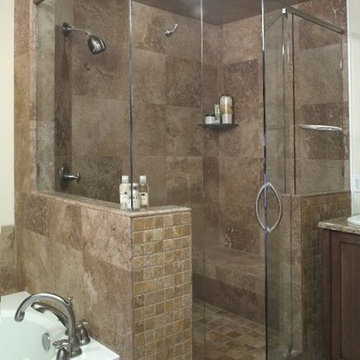
Inspiration pour une douche en alcôve principale design en bois foncé de taille moyenne avec un placard avec porte à panneau surélevé, une baignoire posée, un carrelage marron, du carrelage en travertin, un mur beige, un sol en travertin, un lavabo posé, un plan de toilette en granite, un sol beige et une cabine de douche à porte battante.
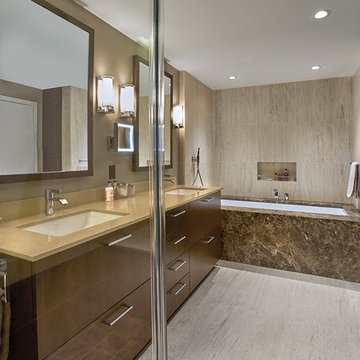
Master Bath with marble clad undermounted cast iron tub. Helpful tip, cast iron tubs heat up faster and stay hotter longer. They are very heavy though so considerations must be made to ensure the floor can support the weight. The vanity is quarted dark stained cherry wood. Medicine cabinets with a make-up mirror are used to maximize functionaity. The floor and tub wall are travertine and the counter top is a beige color polished quartz.
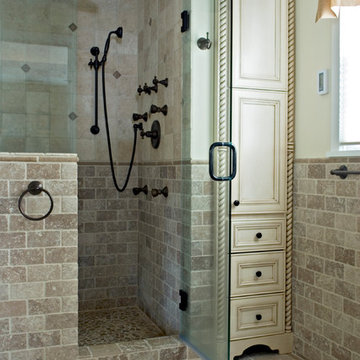
Mediterranean style is a beautiful blend of ornate detailing and rough organic stone work. It's worn and rustic while still being sumptuous and refined. The details of this bathroom remodel combine all the right elements to create a comfortable and gorgeous space. Tumbled stone mixed with scrolling cabinet details, oil-rubbed bronze mixed with the glazed cabinet finish and mottled granite in varying shades of brown are expertly mingled to create a bathroom that's truly a place to get away from the troubles of the day.
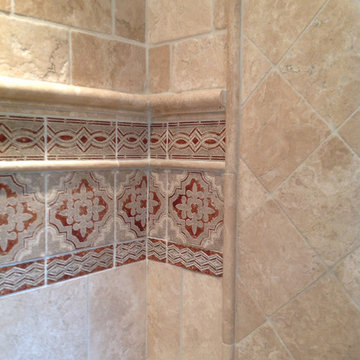
Cette photo montre une douche en alcôve méditerranéenne avec un carrelage beige, du carrelage en travertin, un mur beige et un sol en travertin.
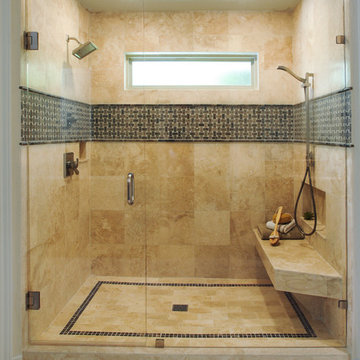
The 6 ft wide shower offers the ultimate spa experience. The permanent showerhead was placed on one side with the handheld shower on the opposite, creating, in essence, a dual head shower. The bench seat is floating to keep an open, airy feel. The previously large window over the garden tub was reduced to a transom to prepare the space for a shower.
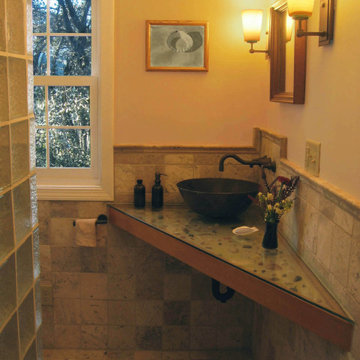
Small bathroom accommodates 4'x4' shower in travertine and glass block with no shower door or curtain.
Exemple d'une petite salle de bain tendance avec WC séparés, du carrelage en travertin, un mur jaune, un sol en travertin, une vasque, un plan de toilette en verre, aucune cabine, meuble simple vasque, meuble-lavabo suspendu et un sol marron.
Exemple d'une petite salle de bain tendance avec WC séparés, du carrelage en travertin, un mur jaune, un sol en travertin, une vasque, un plan de toilette en verre, aucune cabine, meuble simple vasque, meuble-lavabo suspendu et un sol marron.
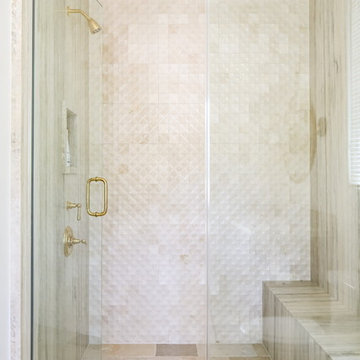
Exemple d'une douche en alcôve méditerranéenne avec un carrelage beige, du carrelage en travertin et une cabine de douche à porte battante.
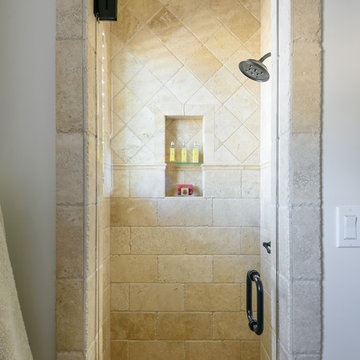
Cette photo montre une douche en alcôve méditerranéenne en bois foncé de taille moyenne avec un placard à porte plane, WC séparés, un carrelage blanc, du carrelage en travertin, un mur blanc, un sol en travertin, un lavabo encastré, un plan de toilette en marbre, un sol beige, une cabine de douche à porte battante et un plan de toilette beige.
Idées déco de salles de bains et WC avec une douche en alcôve et du carrelage en travertin
5

