Idées déco de salles de bains et WC avec une douche en alcôve et meuble-lavabo encastré
Trier par :
Budget
Trier par:Populaires du jour
61 - 80 sur 15 819 photos
1 sur 3
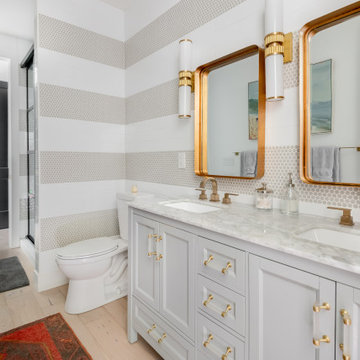
Exemple d'une grande salle de bain chic avec un placard avec porte à panneau encastré, des portes de placard grises, WC séparés, un carrelage gris, un carrelage blanc, un lavabo encastré, un sol beige, une cabine de douche à porte coulissante, un plan de toilette gris, meuble double vasque et meuble-lavabo encastré.
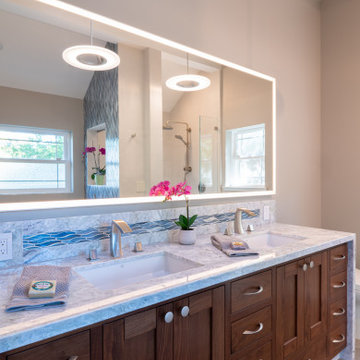
Idées déco pour une grande douche en alcôve principale classique avec un placard à porte shaker, des portes de placard marrons, une baignoire en alcôve, un mur beige, un sol en carrelage de porcelaine, un lavabo encastré, un plan de toilette en quartz, un sol gris, une cabine de douche à porte battante, un plan de toilette gris, meuble double vasque, meuble-lavabo encastré et un carrelage bleu.

Double vanity with shaker cabinets and beautiful glass knobs. Beautiful quartz countertops and porcelain tile floors.
Architect: Meyer Design
Photos: Jody Kmetz

Beautiful remodel of master bathroom. This reminds us of our mountain roots with warm earth colors and wood finishes.
Idée de décoration pour une grande douche en alcôve principale chalet en bois vieilli avec un placard avec porte à panneau encastré, une baignoire indépendante, un carrelage multicolore, un carrelage en pâte de verre, un mur beige, un sol en carrelage de porcelaine, une vasque, un plan de toilette en quartz modifié, WC à poser, un sol gris, meuble simple vasque, meuble-lavabo encastré et un plafond en lambris de bois.
Idée de décoration pour une grande douche en alcôve principale chalet en bois vieilli avec un placard avec porte à panneau encastré, une baignoire indépendante, un carrelage multicolore, un carrelage en pâte de verre, un mur beige, un sol en carrelage de porcelaine, une vasque, un plan de toilette en quartz modifié, WC à poser, un sol gris, meuble simple vasque, meuble-lavabo encastré et un plafond en lambris de bois.

Exemple d'une grande douche en alcôve principale nature avec un placard avec porte à panneau encastré, des portes de placard marrons, une baignoire indépendante, WC à poser, un carrelage blanc, des carreaux de céramique, un mur blanc, un lavabo encastré, un plan de toilette en granite, un sol beige, une cabine de douche à porte battante, un plan de toilette noir, meuble double vasque et meuble-lavabo encastré.

Double vanity and free standing large soaking tub by Signature hardware
Idées déco pour une grande douche en alcôve principale bord de mer avec du lambris de bois, un placard avec porte à panneau encastré, des portes de placard marrons, une baignoire indépendante, un carrelage noir, des carreaux de porcelaine, un sol en carrelage de porcelaine, un lavabo encastré, un plan de toilette en quartz modifié, un sol noir, une cabine de douche à porte battante, un plan de toilette blanc, meuble double vasque, meuble-lavabo encastré et un plafond voûté.
Idées déco pour une grande douche en alcôve principale bord de mer avec du lambris de bois, un placard avec porte à panneau encastré, des portes de placard marrons, une baignoire indépendante, un carrelage noir, des carreaux de porcelaine, un sol en carrelage de porcelaine, un lavabo encastré, un plan de toilette en quartz modifié, un sol noir, une cabine de douche à porte battante, un plan de toilette blanc, meuble double vasque, meuble-lavabo encastré et un plafond voûté.
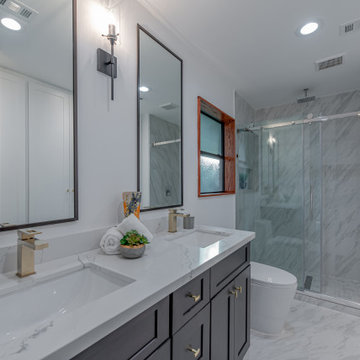
Primary bathroom with quartz vanity top, double sinks, sliding glass doors and rain style headshower.
Réalisation d'une douche en alcôve principale bohème de taille moyenne avec des portes de placard blanches, WC à poser, un plan de toilette en quartz modifié, un sol blanc, une cabine de douche à porte battante, meuble double vasque et meuble-lavabo encastré.
Réalisation d'une douche en alcôve principale bohème de taille moyenne avec des portes de placard blanches, WC à poser, un plan de toilette en quartz modifié, un sol blanc, une cabine de douche à porte battante, meuble double vasque et meuble-lavabo encastré.

Relocating to Portland, Oregon from California, this young family immediately hired Amy to redesign their newly purchased home to better fit their needs. The project included updating the kitchen, hall bath, and adding an en suite to their master bedroom. Removing a wall between the kitchen and dining allowed for additional counter space and storage along with improved traffic flow and increased natural light to the heart of the home. This galley style kitchen is focused on efficiency and functionality through custom cabinets with a pantry boasting drawer storage topped with quartz slab for durability, pull-out storage accessories throughout, deep drawers, and a quartz topped coffee bar/ buffet facing the dining area. The master bath and hall bath were born out of a single bath and a closet. While modest in size, the bathrooms are filled with functionality and colorful design elements. Durable hex shaped porcelain tiles compliment the blue vanities topped with white quartz countertops. The shower and tub are both tiled in handmade ceramic tiles, bringing much needed texture and movement of light to the space. The hall bath is outfitted with a toe-kick pull-out step for the family’s youngest member!

Flat black fixtures are highlighted in the rock accent tile at the ends of the shower with dual controls for both the rain-head and hand-held shower sprays.
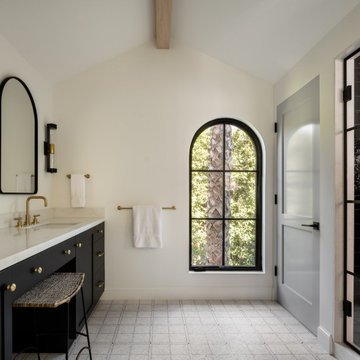
Clean, crisp and refreshing.
Inspiration pour une douche en alcôve principale méditerranéenne de taille moyenne avec un placard avec porte à panneau encastré, des portes de placard noires, une baignoire indépendante, WC à poser, un carrelage noir, des carreaux de porcelaine, un mur blanc, un sol en galet, un lavabo posé, un plan de toilette en marbre, un sol gris, une cabine de douche à porte battante, un plan de toilette blanc, des toilettes cachées, meuble double vasque, meuble-lavabo encastré et poutres apparentes.
Inspiration pour une douche en alcôve principale méditerranéenne de taille moyenne avec un placard avec porte à panneau encastré, des portes de placard noires, une baignoire indépendante, WC à poser, un carrelage noir, des carreaux de porcelaine, un mur blanc, un sol en galet, un lavabo posé, un plan de toilette en marbre, un sol gris, une cabine de douche à porte battante, un plan de toilette blanc, des toilettes cachées, meuble double vasque, meuble-lavabo encastré et poutres apparentes.
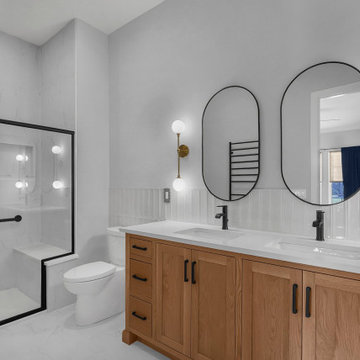
View of the guest suite bathroom.
Cette image montre une salle de bain en bois clair de taille moyenne avec un placard à porte shaker, WC à poser, un carrelage blanc, des carreaux de béton, un lavabo encastré, un plan de toilette en quartz modifié, une cabine de douche à porte battante, un plan de toilette blanc, meuble double vasque et meuble-lavabo encastré.
Cette image montre une salle de bain en bois clair de taille moyenne avec un placard à porte shaker, WC à poser, un carrelage blanc, des carreaux de béton, un lavabo encastré, un plan de toilette en quartz modifié, une cabine de douche à porte battante, un plan de toilette blanc, meuble double vasque et meuble-lavabo encastré.

Carrara Marble is used as an elegant touch to the shower curb for this walk-in shower.
Idée de décoration pour une petite salle de bain tradition en bois foncé avec un placard avec porte à panneau encastré, WC à poser, un carrelage bleu, des carreaux de céramique, un mur bleu, un sol en carrelage de céramique, un lavabo posé, un plan de toilette en marbre, un sol blanc, une cabine de douche à porte battante, un plan de toilette blanc, une niche, meuble simple vasque, meuble-lavabo encastré et du papier peint.
Idée de décoration pour une petite salle de bain tradition en bois foncé avec un placard avec porte à panneau encastré, WC à poser, un carrelage bleu, des carreaux de céramique, un mur bleu, un sol en carrelage de céramique, un lavabo posé, un plan de toilette en marbre, un sol blanc, une cabine de douche à porte battante, un plan de toilette blanc, une niche, meuble simple vasque, meuble-lavabo encastré et du papier peint.

Exemple d'une douche en alcôve chic en bois clair avec un placard à porte shaker, un carrelage gris, un carrelage métro, un mur beige, un lavabo encastré, un sol blanc, un plan de toilette gris, meuble simple vasque et meuble-lavabo encastré.

When our client shared their vision for their two-bathroom remodel in Uptown, they expressed a desire for a spa-like experience with a masculine vibe. So we set out to create a space that embodies both relaxation and masculinity.
Allow us to introduce this masculine master bathroom—a stunning fusion of functionality and sophistication. Enter through pocket doors into a walk-in closet, seamlessly connecting to the muscular allure of the bathroom.
The boldness of the design is evident in the choice of Blue Naval cabinets adorned with exquisite Brushed Gold hardware, embodying a luxurious yet robust aesthetic. Highlighting the shower area, the Newbev Triangles Dusk tile graces the walls, imparting modern elegance.
Complementing the ambiance, the Olivia Wall Sconce Vanity Lighting adds refined glamour, casting a warm glow that enhances the space's inviting atmosphere. Every element harmonizes, creating a master bathroom that exudes both strength and sophistication, inviting indulgence and relaxation. Additionally, we discreetly incorporated hidden washer and dryer units for added convenience.
------------
Project designed by Chi Renovation & Design, a renowned renovation firm based in Skokie. We specialize in general contracting, kitchen and bath remodeling, and design & build services. We cater to the entire Chicago area and its surrounding suburbs, with emphasis on the North Side and North Shore regions. You'll find our work from the Loop through Lincoln Park, Skokie, Evanston, Wilmette, and all the way up to Lake Forest.
For more info about Chi Renovation & Design, click here: https://www.chirenovation.com/
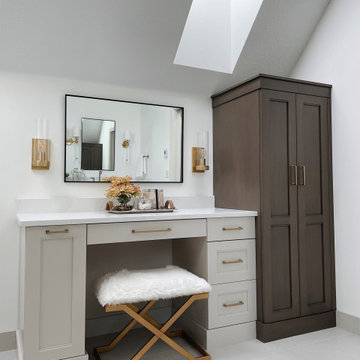
In addition to all of this primary bathroom's wonderful amenities, the design is also compete with a full make-up vanity.
Idées déco pour une grande douche en alcôve principale classique avec un placard à porte shaker, des portes de placard grises, une baignoire indépendante, WC à poser, un mur blanc, un lavabo encastré, un sol gris, une cabine de douche à porte battante, un plan de toilette blanc, un banc de douche, meuble double vasque, meuble-lavabo encastré et un plafond voûté.
Idées déco pour une grande douche en alcôve principale classique avec un placard à porte shaker, des portes de placard grises, une baignoire indépendante, WC à poser, un mur blanc, un lavabo encastré, un sol gris, une cabine de douche à porte battante, un plan de toilette blanc, un banc de douche, meuble double vasque, meuble-lavabo encastré et un plafond voûté.
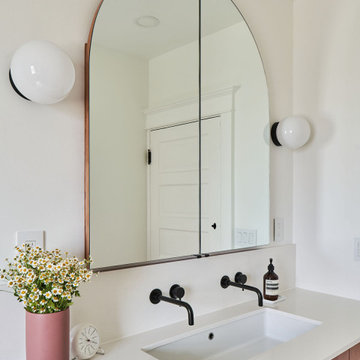
The only full bathroom in this 1906 craftsman home needs to function well for a family of four. We swapped out a claw foot tub for a large walk-in shower with a recessed shower curtain track. Two wall-mounted faucets pour into a wide trough sink. A custom-made medicine cabinet with an arched mirror is flanked by two opaque globe sconce lights.
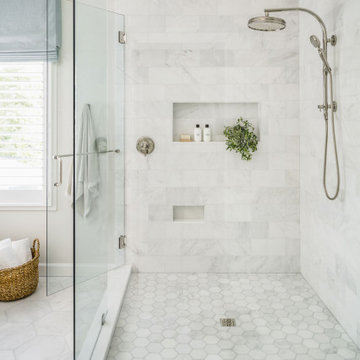
Beautiful primary bathroom with walk-in glass shower, marble hexagon floor tiles, large rectangular marble wall tiles, double shower niches, polished nickel hardware and plumbing, light beige walls, and blue custom window treatment in the Providence Plantation neighborhood of Charlotte, NC
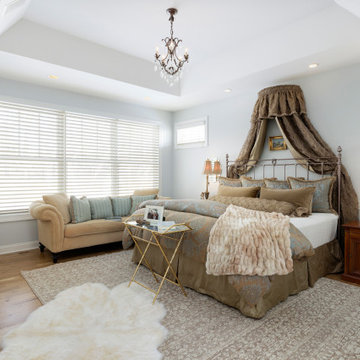
A beautifully remodeled primary bathroom ensuite inspired by the homeowner’s European travels.
This spacious bathroom was dated and had a cold cave like shower. The homeowner desired a beautiful space with a European feel, like the ones she discovered on her travels to Europe. She also wanted a privacy door separating the bathroom from her bedroom.
The designer opened up the closed off shower by removing the soffit and dark cabinet next to the shower to add glass and let light in. Now the entire room is bright and airy with marble look porcelain tile throughout. The archway was added to frame in the under-mount tub. The double vanity in a soft gray paint and topped with Corian Quartz compliments the marble tile. The new chandelier along with the chrome fixtures add just the right amount of luxury to the room. Now when you come in from the bedroom you are enticed to come in and stay a while in this beautiful space.

Exemple d'une grande douche en alcôve principale moderne en bois brun avec un placard à porte shaker, une baignoire indépendante, WC séparés, un carrelage blanc, un mur blanc, un sol en carrelage de porcelaine, un lavabo posé, un plan de toilette en quartz, un sol blanc, une cabine de douche à porte battante, un plan de toilette blanc, une niche, meuble double vasque et meuble-lavabo encastré.
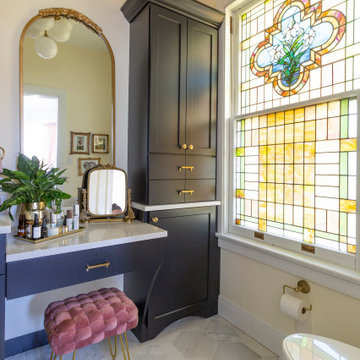
The perfect girly master bathroom, custom cabinetry in black with two gold antique mirrors, a longer one that hangs over the makeup vanity area. The cabinetry has a linen tower and we worked around the beautiful stain glass window that sits at one end of the bathroom. The floor has hexagon marble tile and the shower is complete with a shower bench, niche and gorgeous metal gold inlay mosaic tile on the feature wall.
Idées déco de salles de bains et WC avec une douche en alcôve et meuble-lavabo encastré
4

