Idées déco de salles de bains et WC avec une douche en alcôve et un banc de douche
Trier par :
Budget
Trier par:Populaires du jour
101 - 120 sur 6 051 photos
1 sur 3
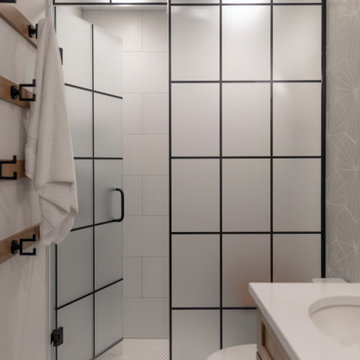
Cette photo montre une douche en alcôve nature en bois clair de taille moyenne pour enfant avec un placard à porte shaker, WC séparés, un carrelage gris, des carreaux de béton, un mur blanc, un sol en carrelage de porcelaine, un lavabo encastré, un plan de toilette en quartz modifié, un sol blanc, une cabine de douche à porte battante, un plan de toilette blanc, un banc de douche, meuble double vasque et meuble-lavabo encastré.
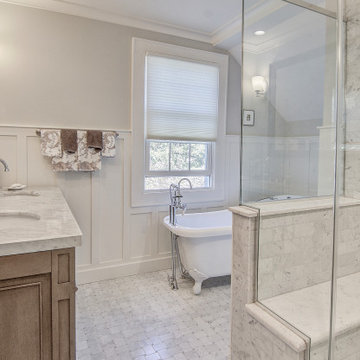
Master Bathroom complete with clawfoot tub, stall shower with bench seat, double vanity, wainscoting and marble tile.
Aménagement d'une grande douche en alcôve principale classique avec un placard avec porte à panneau surélevé, des portes de placard marrons, une baignoire indépendante, WC séparés, un carrelage multicolore, du carrelage en marbre, un mur gris, un sol en marbre, un lavabo encastré, un sol gris, une cabine de douche à porte battante, un plan de toilette gris, un banc de douche, meuble double vasque, meuble-lavabo sur pied et boiseries.
Aménagement d'une grande douche en alcôve principale classique avec un placard avec porte à panneau surélevé, des portes de placard marrons, une baignoire indépendante, WC séparés, un carrelage multicolore, du carrelage en marbre, un mur gris, un sol en marbre, un lavabo encastré, un sol gris, une cabine de douche à porte battante, un plan de toilette gris, un banc de douche, meuble double vasque, meuble-lavabo sur pied et boiseries.
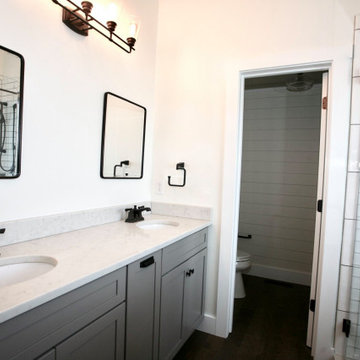
Idées déco pour une grande douche en alcôve principale campagne avec un placard à porte shaker, des portes de placard grises, WC séparés, un carrelage blanc, des carreaux de porcelaine, un mur blanc, un sol en bois brun, un lavabo encastré, un plan de toilette en quartz modifié, un sol marron, une cabine de douche à porte battante, un plan de toilette blanc, un banc de douche, meuble double vasque, meuble-lavabo encastré, un plafond en lambris de bois et du lambris de bois.
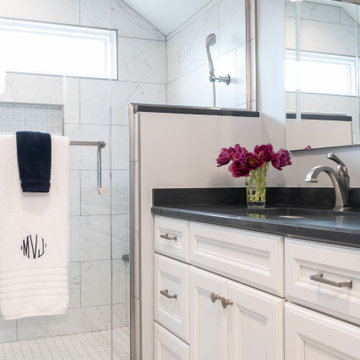
Cette photo montre une douche en alcôve principale chic de taille moyenne avec un placard avec porte à panneau encastré, des portes de placard blanches, un carrelage blanc, du carrelage en marbre, un sol en marbre, un lavabo encastré, un plan de toilette en quartz modifié, un sol blanc, une cabine de douche à porte battante, un plan de toilette noir, un banc de douche, meuble simple vasque et meuble-lavabo encastré.
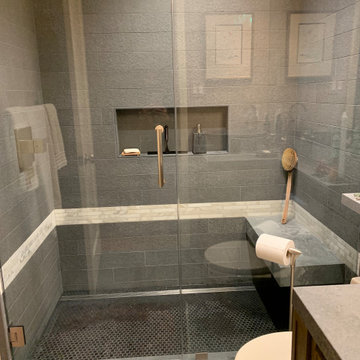
Cette image montre une petite salle de bain traditionnelle avec un placard à porte affleurante, des portes de placard marrons, WC à poser, un carrelage gris, un carrelage de pierre, un mur beige, un sol en calcaire, une vasque, un plan de toilette en quartz modifié, un sol gris, une cabine de douche à porte battante, un plan de toilette gris, un banc de douche, meuble simple vasque, meuble-lavabo sur pied et du papier peint.
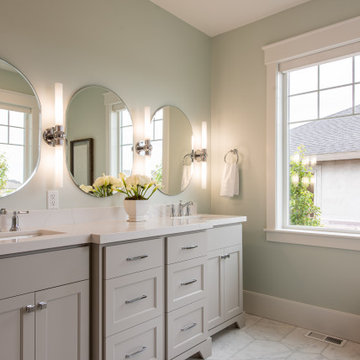
Cette photo montre une grande douche en alcôve principale chic avec un placard à porte shaker, des portes de placard grises, une baignoire indépendante, un lavabo encastré, un sol gris, WC séparés, un mur gris, un sol en carrelage de céramique, un plan de toilette en quartz, une cabine de douche à porte battante, un plan de toilette blanc, une niche, un banc de douche, meuble double vasque et meuble-lavabo encastré.

Clean and simple define this 1200 square foot Portage Bay floating home. After living on the water for 10 years, the owner was familiar with the area’s history and concerned with environmental issues. With that in mind, she worked with Architect Ryan Mankoski of Ninebark Studios and Dyna to create a functional dwelling that honored its surroundings. The original 19th century log float was maintained as the foundation for the new home and some of the historic logs were salvaged and custom milled to create the distinctive interior wood paneling. The atrium space celebrates light and water with open and connected kitchen, living and dining areas. The bedroom, office and bathroom have a more intimate feel, like a waterside retreat. The rooftop and water-level decks extend and maximize the main living space. The materials for the home’s exterior include a mixture of structural steel and glass, and salvaged cedar blended with Cor ten steel panels. Locally milled reclaimed untreated cedar creates an environmentally sound rain and privacy screen.
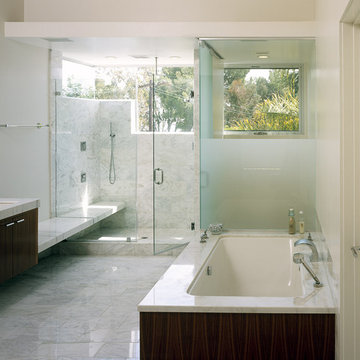
Idées déco pour une douche en alcôve moderne en bois foncé avec un lavabo encastré, un placard à porte plane, une baignoire encastrée, un carrelage blanc et un banc de douche.

Cette photo montre une douche en alcôve principale chic de taille moyenne avec un placard à porte shaker, des portes de placard bleues, WC à poser, un carrelage bleu, des carreaux de céramique, un mur blanc, un sol en carrelage de porcelaine, un lavabo encastré, un plan de toilette en quartz modifié, un sol gris, une cabine de douche à porte battante, un plan de toilette blanc, un banc de douche, meuble double vasque et meuble-lavabo sur pied.

This gorgeous guest bathroom remodel turned an outdated hall bathroom into a guest's spa retreat. The classic gray subway tile mixed with dark gray shiplap lends a farmhouse feel, while the octagon, marble-look porcelain floor tile and brushed nickel accents add a modern vibe. Paired with the existing oak vanity and curved retro mirrors, this space has it all - a combination of colors and textures that invites you to come on in...

Idées déco pour une petite douche en alcôve principale moderne en bois clair avec un placard en trompe-l'oeil, WC séparés, un carrelage beige, des carreaux de porcelaine, un mur blanc, un sol en carrelage de porcelaine, un lavabo intégré, un plan de toilette en verre, un sol beige, une cabine de douche à porte battante, un plan de toilette blanc, un banc de douche, meuble simple vasque et meuble-lavabo suspendu.

Aménagement d'une douche en alcôve principale contemporaine en bois brun de taille moyenne avec un placard en trompe-l'oeil, une baignoire indépendante, WC séparés, un carrelage blanc, des carreaux de céramique, un mur bleu, un sol en marbre, un lavabo encastré, un plan de toilette en quartz modifié, un sol blanc, une cabine de douche à porte battante, un plan de toilette blanc, un banc de douche, meuble double vasque, meuble-lavabo sur pied et du papier peint.

We undertook a comprehensive bathroom remodel to improve the functionality and aesthetics of the space. To create a more open and spacious layout, we expanded the room by 2 feet, shifted the door, and reconfigured the entire layout. We utilized a variety of high-quality materials to create a simple but timeless finish palette, including a custom 96” warm wood-tone custom-made vanity by Draftwood Design, Silestone Cincel Gray quartz countertops, Hexagon Dolomite Bianco floor tiles, and Natural Dolomite Bianco wall tiles.
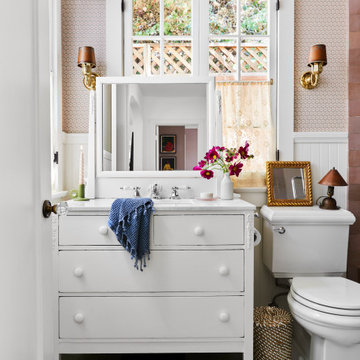
Brand new bathroom was carved out of existing floor plan. Vintage dresser serves as a sink vanity. Vintage sconces
Inspiration pour une douche en alcôve bohème de taille moyenne pour enfant avec un placard en trompe-l'oeil, des portes de placard blanches, WC séparés, un sol en carrelage de céramique, un lavabo encastré, un plan de toilette en marbre, un sol vert, une cabine de douche à porte battante, un plan de toilette blanc, un banc de douche, meuble simple vasque, meuble-lavabo sur pied et du lambris.
Inspiration pour une douche en alcôve bohème de taille moyenne pour enfant avec un placard en trompe-l'oeil, des portes de placard blanches, WC séparés, un sol en carrelage de céramique, un lavabo encastré, un plan de toilette en marbre, un sol vert, une cabine de douche à porte battante, un plan de toilette blanc, un banc de douche, meuble simple vasque, meuble-lavabo sur pied et du lambris.

A modern farmhouse primary bathroom with black and white color scheme, contemporary free standing tub and amazing barn door.
Idée de décoration pour une douche en alcôve principale champêtre de taille moyenne avec un placard à porte shaker, des portes de placard noires, une baignoire indépendante, WC à poser, un carrelage blanc, des carreaux de céramique, un mur blanc, un sol en carrelage de céramique, un lavabo encastré, un plan de toilette en quartz modifié, un sol blanc, une cabine de douche à porte battante, un plan de toilette blanc, un banc de douche, meuble double vasque, meuble-lavabo encastré et un plafond voûté.
Idée de décoration pour une douche en alcôve principale champêtre de taille moyenne avec un placard à porte shaker, des portes de placard noires, une baignoire indépendante, WC à poser, un carrelage blanc, des carreaux de céramique, un mur blanc, un sol en carrelage de céramique, un lavabo encastré, un plan de toilette en quartz modifié, un sol blanc, une cabine de douche à porte battante, un plan de toilette blanc, un banc de douche, meuble double vasque, meuble-lavabo encastré et un plafond voûté.
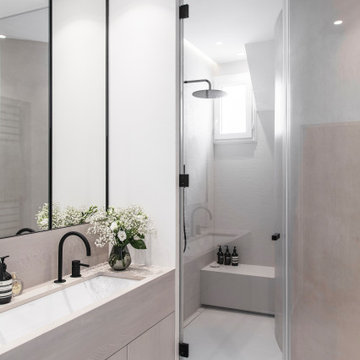
Photo : BCDF Studio
Cette photo montre une salle de bain tendance en bois clair de taille moyenne avec un placard à porte affleurante, WC suspendus, un carrelage beige, des carreaux de céramique, un mur blanc, un sol en carrelage de céramique, un lavabo encastré, un plan de toilette en bois, un sol beige, une cabine de douche à porte battante, un plan de toilette beige, un banc de douche, meuble double vasque et meuble-lavabo encastré.
Cette photo montre une salle de bain tendance en bois clair de taille moyenne avec un placard à porte affleurante, WC suspendus, un carrelage beige, des carreaux de céramique, un mur blanc, un sol en carrelage de céramique, un lavabo encastré, un plan de toilette en bois, un sol beige, une cabine de douche à porte battante, un plan de toilette beige, un banc de douche, meuble double vasque et meuble-lavabo encastré.

In this beautifully refinished hall bathroom, we feature a natural white Carrera marble stone complemented with white porcelain tile. The uniquely shaped shower shows off a hexagon-shaped floor tile, marble accent tile, pencil border, and porcelain wall tile. Included is a custom tempered shower door and half wall with brushed nickel hardware to accent the traditional decor. The 38”x18” custom bench and wall niche maintain a personalized look and functionality to the new shower. To create consistency in the design, both the mirror and the vanity were chosen in the shade “espresso” in addition to brushed nickel hardware for all the accessories. We know that this bathroom will stand the test of time for both design and workmanship.
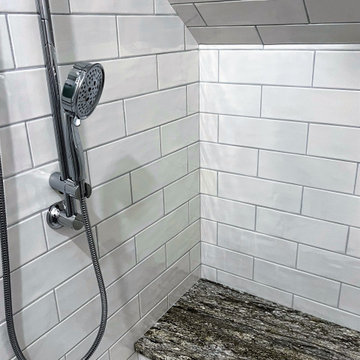
The hand shower was placed next to the shower bench for the homeowners to sit down and relax in the shower.
Idée de décoration pour une grande salle de bain design avec un placard avec porte à panneau encastré, des portes de placard grises, un carrelage blanc, des carreaux de céramique, un mur bleu, un lavabo encastré, un plan de toilette en granite, une cabine de douche à porte battante, un plan de toilette multicolore, un banc de douche, meuble double vasque et meuble-lavabo encastré.
Idée de décoration pour une grande salle de bain design avec un placard avec porte à panneau encastré, des portes de placard grises, un carrelage blanc, des carreaux de céramique, un mur bleu, un lavabo encastré, un plan de toilette en granite, une cabine de douche à porte battante, un plan de toilette multicolore, un banc de douche, meuble double vasque et meuble-lavabo encastré.

We opened up this bathroom to have larger sinks and overall more storage and space at the vanity. Installed this Sloped deep soaking tub. Enlarged the entrance and overall shower with white Carrara tile and pebble stoned shower floor. Includes a huge bench and niche with marble pencil. Chrome Hansgroghe Shower fixtures includes a handheld and slide bar.
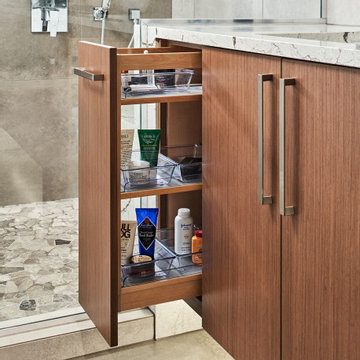
The large, expansive shower is the shining star of this project! A standard shower head, a handheld shower installed at the bench, and a ceiling mounted rain showerhead installed for added luxury. A large format 24" x 24" porcelain tile was designed for the main flooring and was also carried to the back wall. This tile is separated by the contrasting tiled shower curb and the stone mosaic at the shower floor. Of course it doesn't stop there with the waterfall edge of the vanity countertop cascading into the shower with a matching quartz bench. The decision to tile the entire vanity wall was made with a clean and contemporary porcelain tile adding an additional "wow" factor. The overall lighting is enhanced in the new design by adding four linear contemporary wall sconces on each side of the vanity mirror. Under cabinet lighting is added under the floating vanity as an accent and also subtle late night illumination
Idées déco de salles de bains et WC avec une douche en alcôve et un banc de douche
6

