Idées déco de salles de bains et WC avec une douche en alcôve et un bidet
Trier par :
Budget
Trier par:Populaires du jour
1 - 20 sur 1 576 photos
1 sur 3

Bubbles BathroomsEvery detail of the bathroom layout has been carefully considered, with the spa positioned for easy viewing of the television and the toilet area which encompasses a toilet and bidet, hidden out of sight behind a unique feature wall. Super luxury bathroom. Designed & built by http://bubblesbathrooms.com.au/
Bubbles Bathrooms - Timeless Luxury Bathroom

A creative use of natural materials and soft colors make this hall bathroom a standout
Cette photo montre une petite salle de bain tendance avec un placard à porte plane, des portes de placard bleues, un bidet, un carrelage blanc, un carrelage de pierre, un mur bleu, un sol en carrelage de céramique, un lavabo encastré, un plan de toilette en quartz modifié, un sol blanc, une cabine de douche à porte battante, un plan de toilette blanc, un banc de douche, meuble simple vasque et meuble-lavabo suspendu.
Cette photo montre une petite salle de bain tendance avec un placard à porte plane, des portes de placard bleues, un bidet, un carrelage blanc, un carrelage de pierre, un mur bleu, un sol en carrelage de céramique, un lavabo encastré, un plan de toilette en quartz modifié, un sol blanc, une cabine de douche à porte battante, un plan de toilette blanc, un banc de douche, meuble simple vasque et meuble-lavabo suspendu.

A separate water closet with Bidet. Design and construction by Meadowlark Design+Build. Photography by Sean Carter
Idées déco pour une douche en alcôve principale classique de taille moyenne avec un placard à porte shaker, des portes de placard blanches, une baignoire indépendante, un bidet, un carrelage blanc, un carrelage métro, un mur blanc, un sol en carrelage de céramique, un lavabo encastré, un plan de toilette en marbre, un sol blanc, une cabine de douche à porte battante, un plan de toilette blanc, des toilettes cachées, meuble double vasque et meuble-lavabo encastré.
Idées déco pour une douche en alcôve principale classique de taille moyenne avec un placard à porte shaker, des portes de placard blanches, une baignoire indépendante, un bidet, un carrelage blanc, un carrelage métro, un mur blanc, un sol en carrelage de céramique, un lavabo encastré, un plan de toilette en marbre, un sol blanc, une cabine de douche à porte battante, un plan de toilette blanc, des toilettes cachées, meuble double vasque et meuble-lavabo encastré.

Réalisation d'une grande douche en alcôve principale minimaliste en bois clair avec un placard à porte plane, une baignoire indépendante, un bidet, un carrelage blanc, du carrelage en marbre, un mur gris, un sol en marbre, un lavabo encastré, un plan de toilette en quartz modifié, un sol blanc, une cabine de douche à porte battante, un plan de toilette blanc, des toilettes cachées, meuble double vasque et meuble-lavabo suspendu.

Cette image montre une douche en alcôve principale minimaliste en bois brun de taille moyenne avec un placard à porte shaker, un bidet, un carrelage gris, des carreaux de céramique, un mur beige, un sol en carrelage de céramique, un lavabo encastré, un plan de toilette en quartz modifié, un sol multicolore, une cabine de douche à porte coulissante et un plan de toilette blanc.
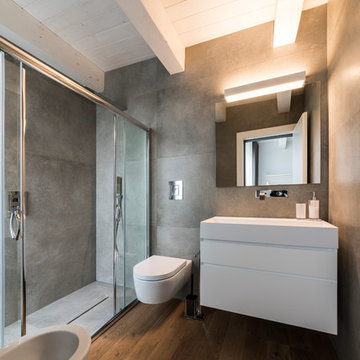
Cette image montre une douche en alcôve principale design de taille moyenne avec un placard à porte plane, des portes de placard blanches, un bidet, un mur gris, un sol en bois brun, un lavabo suspendu, un sol marron, une cabine de douche à porte coulissante et un carrelage gris.
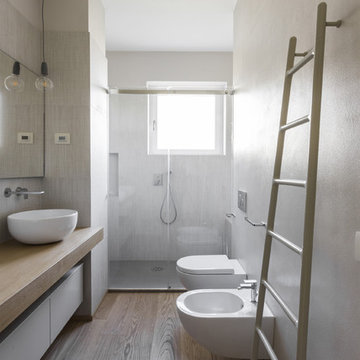
Photos by Francesca Iovene
Cette photo montre une salle de bain tendance de taille moyenne avec un placard à porte plane, des portes de placard blanches, un bidet, une vasque, un plan de toilette en bois, une cabine de douche à porte battante, un carrelage blanc, parquet clair et un plan de toilette beige.
Cette photo montre une salle de bain tendance de taille moyenne avec un placard à porte plane, des portes de placard blanches, un bidet, une vasque, un plan de toilette en bois, une cabine de douche à porte battante, un carrelage blanc, parquet clair et un plan de toilette beige.

Cette photo montre une douche en alcôve principale moderne de taille moyenne avec un carrelage gris, un mur gris, sol en béton ciré, un plan de toilette en béton, un bidet et une grande vasque.

warm modern masculine primary suite
Aménagement d'une grande douche en alcôve contemporaine en bois avec un placard à porte plane, des portes de placard marrons, une baignoire indépendante, un bidet, un carrelage beige, des carreaux de céramique, un mur blanc, un sol en carrelage de porcelaine, un lavabo encastré, un plan de toilette en stéatite, un sol noir, aucune cabine, un plan de toilette noir, un banc de douche, meuble double vasque, meuble-lavabo suspendu et un plafond voûté.
Aménagement d'une grande douche en alcôve contemporaine en bois avec un placard à porte plane, des portes de placard marrons, une baignoire indépendante, un bidet, un carrelage beige, des carreaux de céramique, un mur blanc, un sol en carrelage de porcelaine, un lavabo encastré, un plan de toilette en stéatite, un sol noir, aucune cabine, un plan de toilette noir, un banc de douche, meuble double vasque, meuble-lavabo suspendu et un plafond voûté.

This narrow galley style primary bathroom was opened up by eliminating a wall between the toilet and vanity zones, enlarging the vanity counter space, and expanding the shower into dead space between the existing shower and the exterior wall.
Now the space is the relaxing haven they'd hoped for for years.
The warm, modern palette features soft green cabinetry, sage green ceramic tile with a high variation glaze and a fun accent tile with gold and silver tones in the shower niche that ties together the brass and brushed nickel fixtures and accessories, and a herringbone wood-look tile flooring that anchors the space with warmth.
Wood accents are repeated in the softly curved mirror frame, the unique ash wood grab bars, and the bench in the shower.
Quartz counters and shower elements are easy to mantain and provide a neutral break in the palette.
The sliding shower door system allows for easy access without a door swing bumping into the toilet seat.
The closet across from the vanity was updated with a pocket door, eliminating the previous space stealing small swinging doors.
Storage features include a pull out hamper for quick sorting of dirty laundry and a tall cabinet on the counter that provides storage at an easy to grab height.
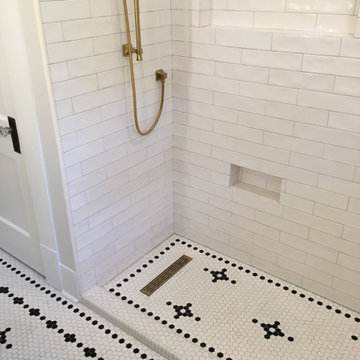
This 1930's vintage bathroom was converted back to a vintage bathroom after an unfortunate remodel in the 1960s. The custom made hex tile floor and shower floor brought back that 1930's look. 3 X 12 subway tiles for the walls brought it more up to date. Burnished Gold fixtures from Kohler and a Toto Toilet make it very 2020. Sconces provide lighting for the mirror. The vanity was custom built and the top was a cast iron Kohler top with integrated sink.

VonTobelValpo designer Jim Bolka went above and beyond with this farmhouse bathroom remodel featuring Boral waterproof shiplap walls & ceilings, dual-vanities with Amerock vanity knobs & pulls, & Kohler drop-in sinks, mirror & wall mounted lights. The shower features Daltile pebbled floor, Grohe custom shower valves, a MGM glass shower door & Thermasol steam cam lights. The solid acrylic freestanding tub is by MTI & the wall-mounted toilet & bidet are by Toto. A Schluter heated floor system ensures the owner won’t get a chill in the winter. Want to replicate this look in your home? Contact us today to request a free design consultation!

Dark & Sexy Master bathroom
*project in process- this is an artistic rendering used to communicate design direction and share options.
the client fell in love with this black and white soaking tub and so we built an option around it for him to see,.
The floor tile is 12 x 24 black porcelain with a gold inline vertical line- a small but beautiful detail.
The shower has mitered edges for a seamless edge effect.
Vanities float off of the floor for a clean linear modern aesthetic.
White marble is used at the countertop and to highlight the tup area at the floor.
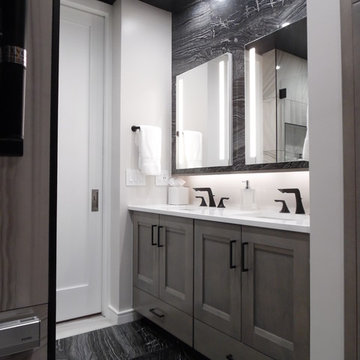
Designed by: Jeff Oppermann
Cette photo montre une douche en alcôve principale tendance de taille moyenne avec des portes de placard grises, une baignoire en alcôve, un bidet, un carrelage noir et blanc, un mur gris, un lavabo encastré, un plan de toilette en quartz modifié et une cabine de douche à porte battante.
Cette photo montre une douche en alcôve principale tendance de taille moyenne avec des portes de placard grises, une baignoire en alcôve, un bidet, un carrelage noir et blanc, un mur gris, un lavabo encastré, un plan de toilette en quartz modifié et une cabine de douche à porte battante.
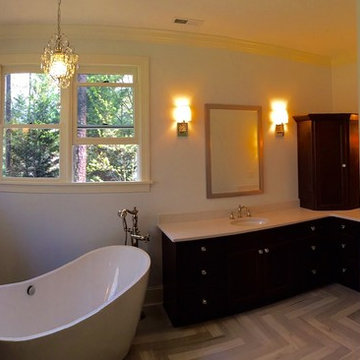
Spacious and Luxurious ... Wrap yourself up in the quality!..
Réalisation d'une grande douche en alcôve principale tradition avec un placard avec porte à panneau surélevé, des portes de placard marrons, une baignoire indépendante, un bidet, un carrelage vert, un carrelage en pâte de verre, un mur bleu, un sol en marbre, un lavabo encastré et un plan de toilette en quartz modifié.
Réalisation d'une grande douche en alcôve principale tradition avec un placard avec porte à panneau surélevé, des portes de placard marrons, une baignoire indépendante, un bidet, un carrelage vert, un carrelage en pâte de verre, un mur bleu, un sol en marbre, un lavabo encastré et un plan de toilette en quartz modifié.
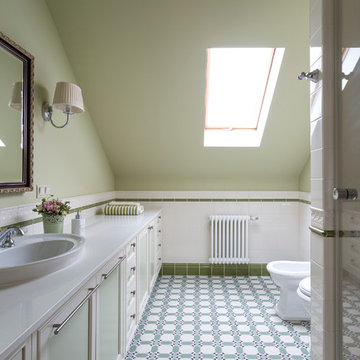
Евгений Кулибаба
Réalisation d'une salle de bain tradition avec un lavabo posé, un placard avec porte à panneau encastré, des portes de placards vertess, un bidet, un mur vert, un sol vert et un plan de toilette blanc.
Réalisation d'une salle de bain tradition avec un lavabo posé, un placard avec porte à panneau encastré, des portes de placards vertess, un bidet, un mur vert, un sol vert et un plan de toilette blanc.
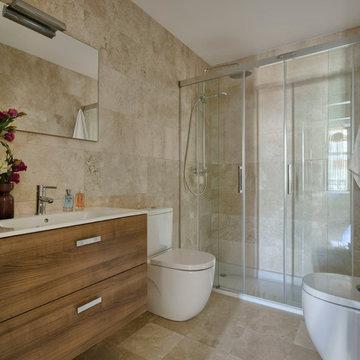
www.masfotogenica.com
Fotografía: masfotogenica fotografia
Idée de décoration pour une salle de bain bohème en bois brun de taille moyenne avec un placard à porte plane, un bidet, un mur beige et un lavabo intégré.
Idée de décoration pour une salle de bain bohème en bois brun de taille moyenne avec un placard à porte plane, un bidet, un mur beige et un lavabo intégré.

Cette photo montre une petite salle de bain chic en bois clair avec un placard avec porte à panneau encastré, un bidet, un carrelage blanc, des carreaux de céramique, un mur blanc, un sol en carrelage de céramique, un lavabo encastré, un plan de toilette en quartz modifié, une cabine de douche à porte battante, un plan de toilette blanc, un banc de douche, meuble simple vasque et meuble-lavabo suspendu.
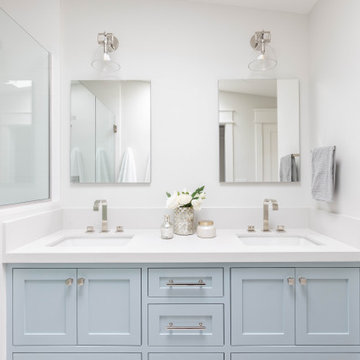
Spa-like primary bath for 2. Custom vanity in light blue, inset cabinetry and quartz countertops.
Cette photo montre une douche en alcôve principale bord de mer avec un placard à porte shaker, des portes de placard bleues, un bidet, un lavabo encastré, un plan de toilette en quartz modifié, un plan de toilette blanc, meuble double vasque et meuble-lavabo encastré.
Cette photo montre une douche en alcôve principale bord de mer avec un placard à porte shaker, des portes de placard bleues, un bidet, un lavabo encastré, un plan de toilette en quartz modifié, un plan de toilette blanc, meuble double vasque et meuble-lavabo encastré.

Luxurious Master Bath Upgrade with heated tile floors, quartz countertops, beaded inset cabinetry, heated towel rack, and beadboard wall panels.
Cette image montre une grande douche en alcôve principale traditionnelle avec un placard à porte affleurante, des portes de placard noires, un bidet, un carrelage blanc, des carreaux de porcelaine, un mur bleu, un sol en carrelage de porcelaine, un lavabo encastré, un plan de toilette en quartz modifié, un sol gris, une cabine de douche à porte battante, un plan de toilette gris, des toilettes cachées, meuble double vasque, meuble-lavabo encastré et boiseries.
Cette image montre une grande douche en alcôve principale traditionnelle avec un placard à porte affleurante, des portes de placard noires, un bidet, un carrelage blanc, des carreaux de porcelaine, un mur bleu, un sol en carrelage de porcelaine, un lavabo encastré, un plan de toilette en quartz modifié, un sol gris, une cabine de douche à porte battante, un plan de toilette gris, des toilettes cachées, meuble double vasque, meuble-lavabo encastré et boiseries.
Idées déco de salles de bains et WC avec une douche en alcôve et un bidet
1

