Idées déco de salles de bains et WC avec une douche en alcôve et un carrelage métro
Trier par :
Budget
Trier par:Populaires du jour
61 - 80 sur 9 826 photos
1 sur 3

Photos: Jaime Alverez
Contractor: Max Silver
Custom master bathroom design and buildout by Max Silver Construction
Exemple d'une douche en alcôve principale chic de taille moyenne avec un mur blanc, un placard à porte shaker, des portes de placard grises, un carrelage blanc, un carrelage métro, un lavabo encastré, une niche et un banc de douche.
Exemple d'une douche en alcôve principale chic de taille moyenne avec un mur blanc, un placard à porte shaker, des portes de placard grises, un carrelage blanc, un carrelage métro, un lavabo encastré, une niche et un banc de douche.
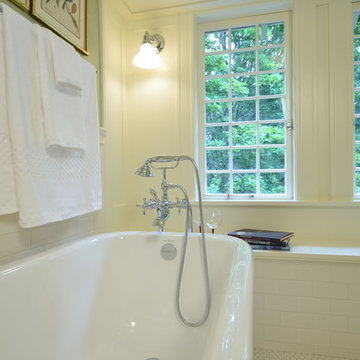
The homeowners desired a more usable layout with timeless appeal in keeping with their historic home. New vanity cabinets with smart storage replaced pedestal sinks. The custom built-in medicine cabinets provide additional spots for bathroom necessities. Classic finishes, black and white hex tile floors, and a soothing green keep the space looking fresh while tying it into the historic roots of the home.
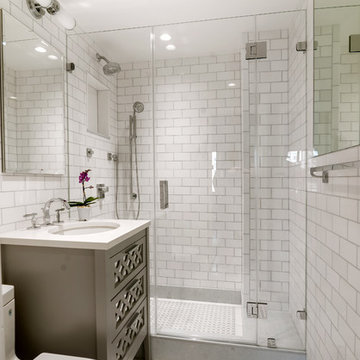
Renovated Master bath "After" photo of a gut renovation of a 1960's apartment on Central Park West, New York. Tiles are Thassos subway, the mosaic is Thassos and Blue Celeste marble with Blue Celeste marble slabs. Grout is pale blue.
Photo: Elizabeth Dooley
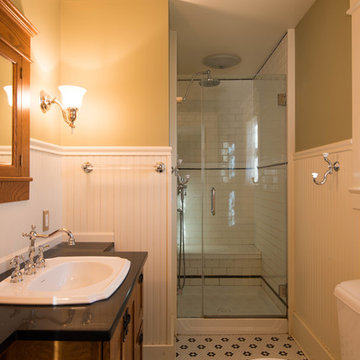
Idée de décoration pour une petite douche en alcôve principale craftsman en bois foncé avec un placard avec porte à panneau encastré, WC séparés, un carrelage noir et blanc, un carrelage métro, un mur blanc, un sol en carrelage de terre cuite, un lavabo posé et un plan de toilette en quartz modifié.
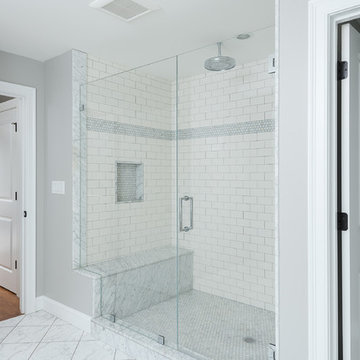
Custom Walk-in shower with white subway tile and carrara marble bench and niche. Brian Doherty Photography.
Idée de décoration pour une douche en alcôve principale tradition de taille moyenne avec un lavabo encastré, un placard à porte shaker, des portes de placard blanches, un plan de toilette en marbre, un carrelage blanc, un carrelage métro, un mur gris et un sol en marbre.
Idée de décoration pour une douche en alcôve principale tradition de taille moyenne avec un lavabo encastré, un placard à porte shaker, des portes de placard blanches, un plan de toilette en marbre, un carrelage blanc, un carrelage métro, un mur gris et un sol en marbre.
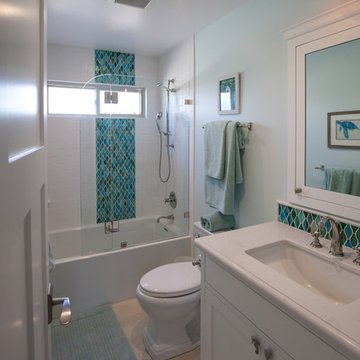
Children's beach bath with bright glass tiles.
A small weekend beach resort home for a family of four with two little girls. Remodeled from a funky old house built in the 60's on Oxnard Shores. This little white cottage has the master bedroom, a playroom, guest bedroom and girls' bunk room upstairs, while downstairs there is a 1960s feel family room with an industrial modern style bar for the family's many parties and celebrations. A great room open to the dining area with a zinc dining table and rattan chairs. Fireplace features custom iron doors, and green glass tile surround. New white cabinets and bookshelves flank the real wood burning fire place. Simple clean white cabinetry in the kitchen with x designs on glass cabinet doors and peninsula ends. Durable, beautiful white quartzite counter tops and yes! porcelain planked floors for durability! The girls can run in and out without worrying about the beach sand damage!. White painted planked and beamed ceilings, natural reclaimed woods mixed with rattans and velvets for comfortable, beautiful interiors Project Location: Oxnard, California. Project designed by Maraya Interior Design. From their beautiful resort town of Ojai, they serve clients in Montecito, Hope Ranch, Malibu, Westlake and Calabasas, across the tri-county areas of Santa Barbara, Ventura and Los Angeles, south to Hidden Hills- north through Solvang and more.
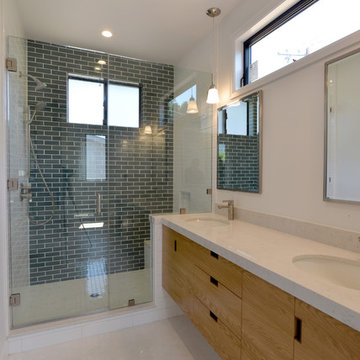
Exemple d'une douche en alcôve principale tendance en bois clair avec un placard à porte plane, un carrelage noir, un carrelage bleu, un carrelage gris, un carrelage vert, un carrelage métro, un mur blanc, un sol en carrelage de porcelaine, un lavabo encastré, un plan de toilette en marbre, un sol blanc et une cabine de douche à porte battante.
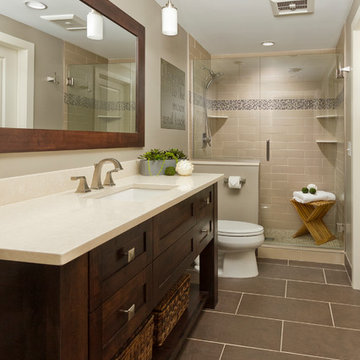
Guest Bathroom
Building Design, Plans, and Interior Finishes by: Fluidesign Studio I Builder: B2 Design Build I Photographer: sethbennphoto.com
Exemple d'une grande douche en alcôve principale tendance en bois foncé avec un lavabo encastré, un placard à porte shaker, un plan de toilette en marbre, WC séparés, un carrelage marron, un carrelage métro, un mur beige et un sol en carrelage de céramique.
Exemple d'une grande douche en alcôve principale tendance en bois foncé avec un lavabo encastré, un placard à porte shaker, un plan de toilette en marbre, WC séparés, un carrelage marron, un carrelage métro, un mur beige et un sol en carrelage de céramique.
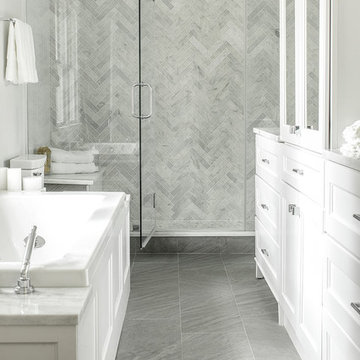
Christian Garibaldi
Aménagement d'une douche en alcôve principale moderne de taille moyenne avec un lavabo encastré, des portes de placard blanches, un plan de toilette en marbre, une baignoire posée, un carrelage gris, un carrelage métro, un mur gris, un sol en carrelage de porcelaine et un placard avec porte à panneau encastré.
Aménagement d'une douche en alcôve principale moderne de taille moyenne avec un lavabo encastré, des portes de placard blanches, un plan de toilette en marbre, une baignoire posée, un carrelage gris, un carrelage métro, un mur gris, un sol en carrelage de porcelaine et un placard avec porte à panneau encastré.
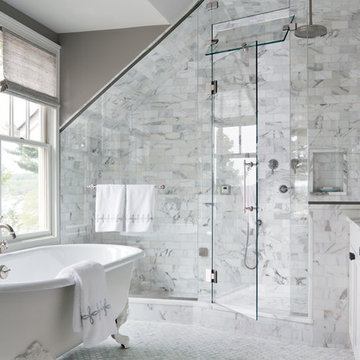
Réalisation d'une grande douche en alcôve principale tradition avec un placard avec porte à panneau encastré, des portes de placard blanches, un plan de toilette en marbre, une baignoire sur pieds, un carrelage blanc, un carrelage métro, un mur gris et un sol en marbre.
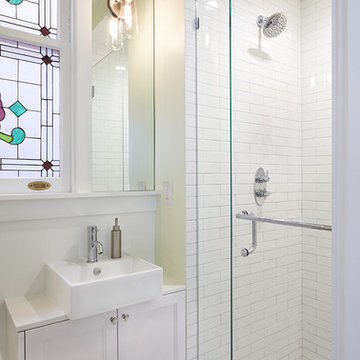
David Kingsbury, www.davidkingsburyphoto.com
Cette photo montre une petite douche en alcôve principale victorienne avec un placard avec porte à panneau encastré, des portes de placard blanches, un plan de toilette en quartz modifié, un carrelage blanc, un carrelage métro, un mur vert, un sol en marbre et une vasque.
Cette photo montre une petite douche en alcôve principale victorienne avec un placard avec porte à panneau encastré, des portes de placard blanches, un plan de toilette en quartz modifié, un carrelage blanc, un carrelage métro, un mur vert, un sol en marbre et une vasque.

Cette photo montre une douche en alcôve chic avec un lavabo encastré, des portes de placard grises, un carrelage blanc, un carrelage métro, un mur gris et un placard avec porte à panneau encastré.
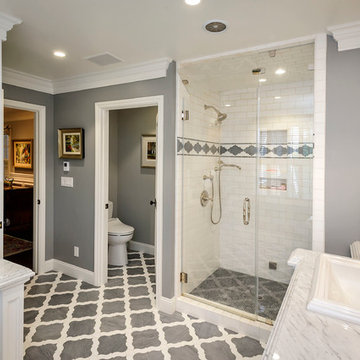
Photography by Dennis Mayer
Idée de décoration pour une douche en alcôve grise et blanche tradition avec un lavabo posé, un placard avec porte à panneau encastré, des portes de placard blanches, WC séparés, un carrelage blanc, un carrelage métro, un sol multicolore, un plan de toilette gris et des toilettes cachées.
Idée de décoration pour une douche en alcôve grise et blanche tradition avec un lavabo posé, un placard avec porte à panneau encastré, des portes de placard blanches, WC séparés, un carrelage blanc, un carrelage métro, un sol multicolore, un plan de toilette gris et des toilettes cachées.
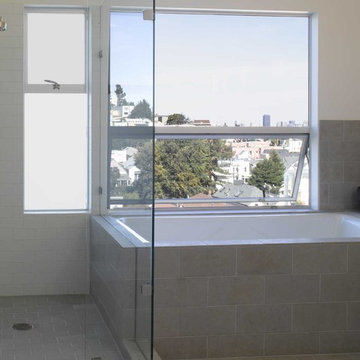
Paul Dyer, Photography
Idées déco pour une douche en alcôve moderne avec un carrelage métro, une baignoire en alcôve, un mur blanc et une cabine de douche à porte battante.
Idées déco pour une douche en alcôve moderne avec un carrelage métro, une baignoire en alcôve, un mur blanc et une cabine de douche à porte battante.

Simple and elegant shower with white subway tile walls and marble herringbone niche with quartz shelving.
Photo by VLG Photography
Cette image montre une douche en alcôve principale traditionnelle de taille moyenne avec un placard à porte shaker, des portes de placard noires, WC séparés, un carrelage blanc, un carrelage métro, un mur blanc, un sol en marbre, un lavabo encastré, un plan de toilette en quartz modifié, un sol blanc, une cabine de douche à porte battante, un plan de toilette blanc, une niche, meuble double vasque et meuble-lavabo encastré.
Cette image montre une douche en alcôve principale traditionnelle de taille moyenne avec un placard à porte shaker, des portes de placard noires, WC séparés, un carrelage blanc, un carrelage métro, un mur blanc, un sol en marbre, un lavabo encastré, un plan de toilette en quartz modifié, un sol blanc, une cabine de douche à porte battante, un plan de toilette blanc, une niche, meuble double vasque et meuble-lavabo encastré.

Réalisation d'une douche en alcôve principale tradition en bois brun de taille moyenne avec une baignoire indépendante, un carrelage blanc, un carrelage métro, un mur blanc, une vasque, un sol beige et un plan de toilette blanc.

An original 1930’s English Tudor with only 2 bedrooms and 1 bath spanning about 1730 sq.ft. was purchased by a family with 2 amazing young kids, we saw the potential of this property to become a wonderful nest for the family to grow.
The plan was to reach a 2550 sq. ft. home with 4 bedroom and 4 baths spanning over 2 stories.
With continuation of the exiting architectural style of the existing home.
A large 1000sq. ft. addition was constructed at the back portion of the house to include the expended master bedroom and a second-floor guest suite with a large observation balcony overlooking the mountains of Angeles Forest.
An L shape staircase leading to the upstairs creates a moment of modern art with an all white walls and ceilings of this vaulted space act as a picture frame for a tall window facing the northern mountains almost as a live landscape painting that changes throughout the different times of day.
Tall high sloped roof created an amazing, vaulted space in the guest suite with 4 uniquely designed windows extruding out with separate gable roof above.
The downstairs bedroom boasts 9’ ceilings, extremely tall windows to enjoy the greenery of the backyard, vertical wood paneling on the walls add a warmth that is not seen very often in today’s new build.
The master bathroom has a showcase 42sq. walk-in shower with its own private south facing window to illuminate the space with natural morning light. A larger format wood siding was using for the vanity backsplash wall and a private water closet for privacy.
In the interior reconfiguration and remodel portion of the project the area serving as a family room was transformed to an additional bedroom with a private bath, a laundry room and hallway.
The old bathroom was divided with a wall and a pocket door into a powder room the leads to a tub room.
The biggest change was the kitchen area, as befitting to the 1930’s the dining room, kitchen, utility room and laundry room were all compartmentalized and enclosed.
We eliminated all these partitions and walls to create a large open kitchen area that is completely open to the vaulted dining room. This way the natural light the washes the kitchen in the morning and the rays of sun that hit the dining room in the afternoon can be shared by the two areas.
The opening to the living room remained only at 8’ to keep a division of space.
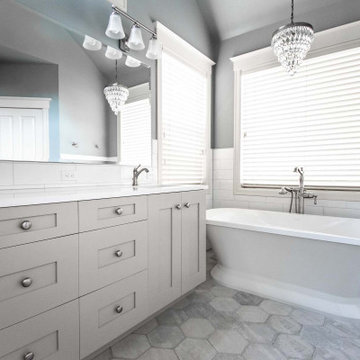
Master bath gets beautiful update without changing the layout. Walk in shower gets major upgrade with body sprayers, small bench with separate hand shower, grab bars, extra tall rain head, and Carrara marble style tile. Large vanity with shaker cabinets, under mount sinks, and traditional fixtures. Large acrylic freestanding soaking tub with floor mounted tub filler. Large format hexagon tile flooring. And new lighting throughout.
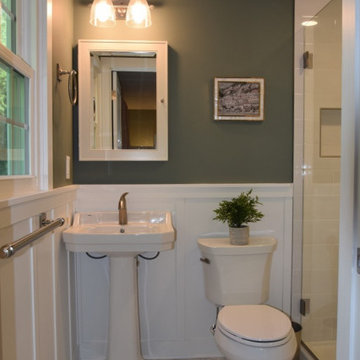
Exemple d'une petite salle de bain chic avec WC à poser, un carrelage blanc, un carrelage métro, un mur vert, un sol en carrelage de céramique, un lavabo de ferme, un sol blanc, une cabine de douche à porte battante, un banc de douche, meuble simple vasque et boiseries.

Inspiration pour une petite douche en alcôve principale traditionnelle avec un placard à porte shaker, des portes de placard bleues, un carrelage bleu, un carrelage métro, un mur blanc, un sol en carrelage de céramique, un lavabo encastré, un plan de toilette en quartz modifié, un sol gris, une cabine de douche à porte battante, un plan de toilette blanc, un banc de douche et meuble double vasque.
Idées déco de salles de bains et WC avec une douche en alcôve et un carrelage métro
4

