Idées déco de salles de bains et WC avec une douche en alcôve et un carrelage multicolore
Trier par :
Budget
Trier par:Populaires du jour
21 - 40 sur 10 127 photos
1 sur 3
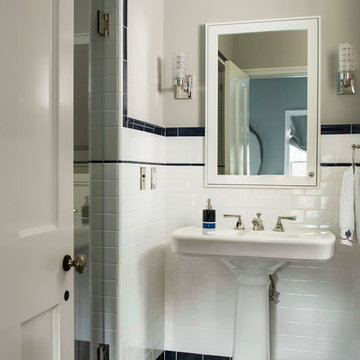
Photography by Laura Hull.
Réalisation d'une grande salle de bain tradition avec un carrelage multicolore, des carreaux de céramique, un mur gris, un sol en carrelage de céramique, un lavabo de ferme, un sol multicolore et une cabine de douche à porte battante.
Réalisation d'une grande salle de bain tradition avec un carrelage multicolore, des carreaux de céramique, un mur gris, un sol en carrelage de céramique, un lavabo de ferme, un sol multicolore et une cabine de douche à porte battante.
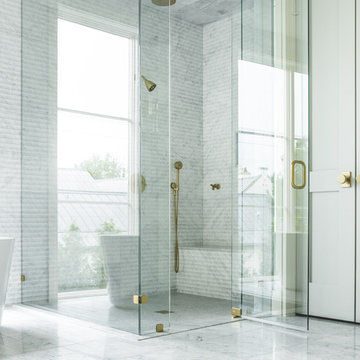
Aménagement d'une grande douche en alcôve principale contemporaine en bois foncé avec un placard à porte plane, une baignoire indépendante, WC séparés, un carrelage multicolore, un carrelage de pierre, un mur multicolore, un sol en marbre, un lavabo encastré et un plan de toilette en marbre.
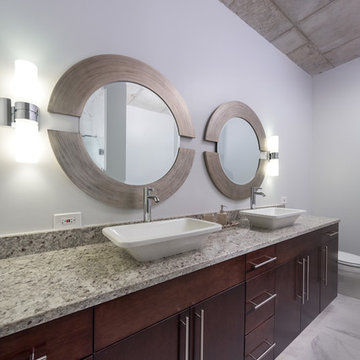
A large wooden, semi-custom double vanity with an abundance of storage with plenty of pull-out shelves, gray and white marble countertop, two round, silver mirrors, and two brand new sconces.
Designed by Chi Renovation & Design who serve Chicago and it's surrounding suburbs, with an emphasis on the North Side and North Shore. You'll find their work from the Loop through Humboldt Park, Lincoln Park, Skokie, Evanston, Wilmette, and all of the way up to Lake Forest.
For more about Chi Renovation & Design, click here: https://www.chirenovation.com/
To learn more about this project, click here: https://www.chirenovation.com/portfolio/loft-bathroom-remodel/
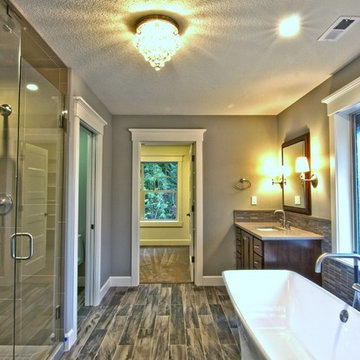
The client fell in love with this Modena tile from Emser - which has a Petrified wood look to it. With the active pattern in it - the remaining tile installed was a mixture of natural stone and glass.
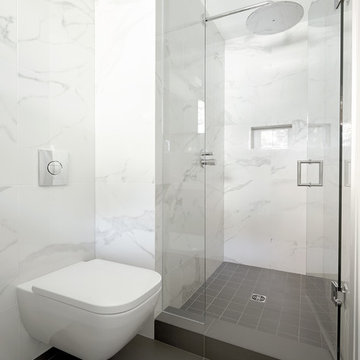
Kim Jeffery Photographer
www.kimjeffery.com
Idée de décoration pour une douche en alcôve principale design de taille moyenne avec un lavabo encastré, un placard à porte plane, des portes de placard grises, un plan de toilette en quartz modifié, WC suspendus, un carrelage multicolore, des carreaux de porcelaine, un mur blanc et un sol en carrelage de porcelaine.
Idée de décoration pour une douche en alcôve principale design de taille moyenne avec un lavabo encastré, un placard à porte plane, des portes de placard grises, un plan de toilette en quartz modifié, WC suspendus, un carrelage multicolore, des carreaux de porcelaine, un mur blanc et un sol en carrelage de porcelaine.
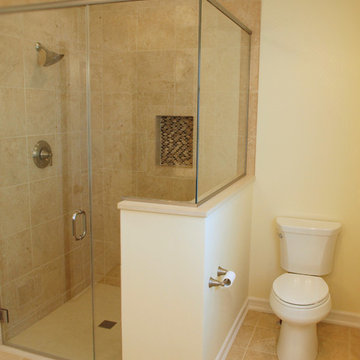
Rick Hopkins Photography
Réalisation d'une douche en alcôve principale tradition de taille moyenne avec WC séparés, un carrelage multicolore, mosaïque, un mur beige et un sol en calcaire.
Réalisation d'une douche en alcôve principale tradition de taille moyenne avec WC séparés, un carrelage multicolore, mosaïque, un mur beige et un sol en calcaire.
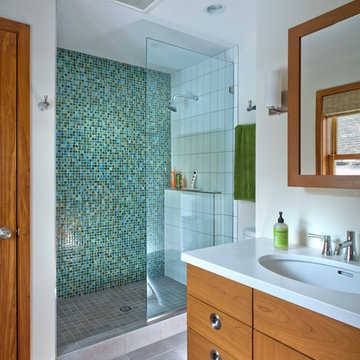
Aménagement d'une salle de bain rétro en bois brun avec un lavabo encastré, un placard à porte plane, un plan de toilette en quartz, WC séparés, un carrelage multicolore, des carreaux de céramique, un mur blanc et un sol en carrelage de porcelaine.

Patricia Burke
Inspiration pour une salle de bain traditionnelle de taille moyenne avec un lavabo encastré, un placard à porte shaker, des portes de placard blanches, un carrelage multicolore, mosaïque, un mur bleu, un plan de toilette bleu, un plan de toilette en verre recyclé, un sol blanc et une cabine de douche à porte battante.
Inspiration pour une salle de bain traditionnelle de taille moyenne avec un lavabo encastré, un placard à porte shaker, des portes de placard blanches, un carrelage multicolore, mosaïque, un mur bleu, un plan de toilette bleu, un plan de toilette en verre recyclé, un sol blanc et une cabine de douche à porte battante.
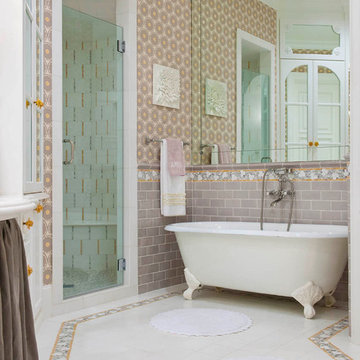
Exemple d'une douche en alcôve chic avec une baignoire sur pieds et un carrelage multicolore.
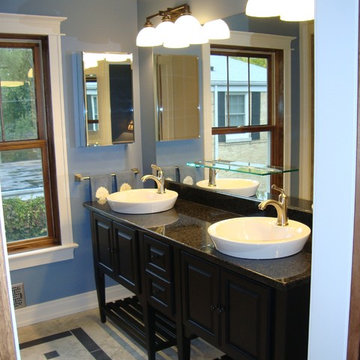
The blue in this master bathroom helped bring it to life. The glass mirror shelf, the mirror medicine cabinet, and the under vanity shelf offered substantial master bathroom storage without calling any attention to it. The vessel sinks help gravitate your eye to the beautiful furniture style double vanity. The Junglestone floor tile flows seamlessly from the master bathroom floor to the master shower,

Cette photo montre une salle de bain nature de taille moyenne avec un mur beige, un lavabo intégré, un sol noir, un plan de toilette gris, un placard sans porte, un carrelage multicolore, du carrelage en pierre calcaire, un sol en calcaire, un plan de toilette en stéatite et une cabine de douche à porte battante.

A frosted glass door was selected for the entry door into the water closet so light was transfer from the skylights into the ceiling into the enclosed toilet room.

Custom Surface Solutions (www.css-tile.com) - Owner Craig Thompson (512) 966-8296. This project shows an master bath and bedroom remodel moving shower to tub area and converting shower to walki-n closet, new frameless vanities, LED mirrors, electronic toilet, and miseno plumbing fixtures and sinks.
Shower is 65 x 35 using 12 x 24 porcelain travertine wall tile installed horizontally with aligned tiled and is accented with 9' x 18" herringbone glass accent stripe on the back wall. Walls and shower box are trimmed with Schluter Systems Jolly brushed nickle profile edging. Shower floor is white flat pebble tile. Shower storage consists of a custom 3-shelf shower box with herringbone glass accent. Shelving consists of two Schluter Systems Shelf-N shelves and two Schluter Systems Shelf-E corner shelves.
Bathroom floor is 24 x 24 porcelain travvertine installed using aligned joint pattern. 3 1/2" floor tile wall base with Schluter Jolly brushed nickel profile edge also installed.
Vanity cabinets are Dura Supreme with white gloss finish and soft-close drawers. A matching 30" x 12" over toilet cabint was installed plus a Endura electronic toilet.
Plumbing consists of Misenobrushed nickel shower system with rain shower head and sliding hand-held. Vanity plumbing consists of Miseno brushed nickel single handle faucets and undermount sinks.
Vanity Mirrors are Miseno LED 52 x 36 and 32 x 32.
24" barn door was installed at the bathroom entry and bedroom flooring is 7 x 24 LVP.
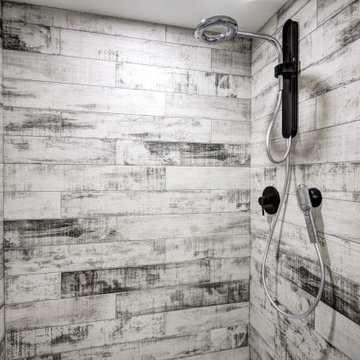
Cette photo montre une douche en alcôve bord de mer pour enfant avec un placard à porte plane, des portes de placard blanches, WC à poser, un carrelage multicolore, un carrelage imitation parquet, un mur blanc, sol en béton ciré, un lavabo encastré, un plan de toilette en quartz modifié, un sol gris, une cabine de douche à porte battante, un plan de toilette blanc, meuble simple vasque et meuble-lavabo encastré.
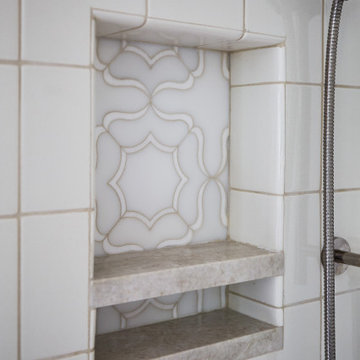
Niche back wall tile is OFI Gardenia from The Fine Line
Inspiration pour une très grande douche en alcôve principale design avec un carrelage multicolore, un carrelage de pierre, un mur beige, un sol en calcaire et un sol beige.
Inspiration pour une très grande douche en alcôve principale design avec un carrelage multicolore, un carrelage de pierre, un mur beige, un sol en calcaire et un sol beige.

This project was not only full of many bathrooms but also many different aesthetics. The goals were fourfold, create a new master suite, update the basement bath, add a new powder bath and my favorite, make them all completely different aesthetics.
Primary Bath-This was originally a small 60SF full bath sandwiched in between closets and walls of built-in cabinetry that blossomed into a 130SF, five-piece primary suite. This room was to be focused on a transitional aesthetic that would be adorned with Calcutta gold marble, gold fixtures and matte black geometric tile arrangements.
Powder Bath-A new addition to the home leans more on the traditional side of the transitional movement using moody blues and greens accented with brass. A fun play was the asymmetry of the 3-light sconce brings the aesthetic more to the modern side of transitional. My favorite element in the space, however, is the green, pink black and white deco tile on the floor whose colors are reflected in the details of the Australian wallpaper.
Hall Bath-Looking to touch on the home's 70's roots, we went for a mid-mod fresh update. Black Calcutta floors, linear-stacked porcelain tile, mixed woods and strong black and white accents. The green tile may be the star but the matte white ribbed tiles in the shower and behind the vanity are the true unsung heroes.

Cette photo montre une petite salle de bain moderne en bois clair avec un placard à porte plane, WC à poser, un carrelage multicolore, des carreaux de porcelaine, un mur blanc, un sol en carrelage de porcelaine, un lavabo encastré, un plan de toilette en quartz modifié, un sol gris, une cabine de douche à porte battante, un plan de toilette blanc et meuble-lavabo encastré.
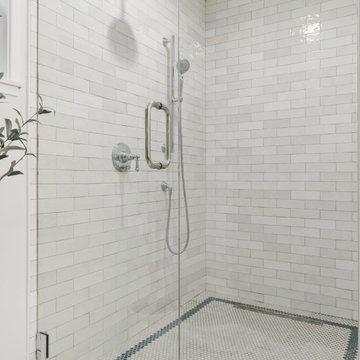
Primary bath from our Jean Dr. project. This bathroom includes 2 repurposed vanities, countertops, and faucets.
Idées déco pour une grande douche en alcôve principale classique avec un placard avec porte à panneau surélevé, des portes de placard grises, un carrelage multicolore, un mur gris, un sol en carrelage de porcelaine, un lavabo posé, un plan de toilette en marbre, un sol blanc, une cabine de douche à porte battante, un plan de toilette blanc, meuble simple vasque et meuble-lavabo encastré.
Idées déco pour une grande douche en alcôve principale classique avec un placard avec porte à panneau surélevé, des portes de placard grises, un carrelage multicolore, un mur gris, un sol en carrelage de porcelaine, un lavabo posé, un plan de toilette en marbre, un sol blanc, une cabine de douche à porte battante, un plan de toilette blanc, meuble simple vasque et meuble-lavabo encastré.

The loft bathroom was kept simple with geometric grey and white tiles on the floor and continuing up the wall in the shower. The Velux skylight and pitch of the ceiling meant that the glass shower enclosure had to be made to measure.

The colorful tile behind the vanity is stained wood and gives the impression of nautical flags. Shiplap walls are the perfect detail in our coastal cottage. The ceilings were stained turquoise to bring your eye upward, showing off the new height of the cilings. Tons of transom windows were added allowing light to flood into the space.
Idées déco de salles de bains et WC avec une douche en alcôve et un carrelage multicolore
2

