Idées déco de salles de bains et WC avec une douche en alcôve et un carrelage noir
Trier par :
Budget
Trier par:Populaires du jour
81 - 100 sur 2 650 photos
1 sur 3
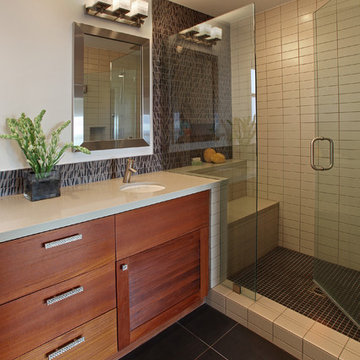
Photos by Aidin Mariscal
Idée de décoration pour une petite douche en alcôve principale minimaliste en bois brun avec un carrelage noir, un carrelage de pierre, un mur blanc, un sol en carrelage de porcelaine, un lavabo encastré, un plan de toilette en quartz modifié, un placard avec porte à panneau encastré, un sol noir et une cabine de douche à porte battante.
Idée de décoration pour une petite douche en alcôve principale minimaliste en bois brun avec un carrelage noir, un carrelage de pierre, un mur blanc, un sol en carrelage de porcelaine, un lavabo encastré, un plan de toilette en quartz modifié, un placard avec porte à panneau encastré, un sol noir et une cabine de douche à porte battante.
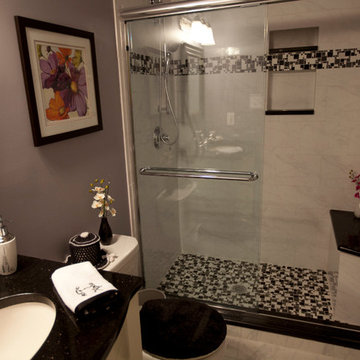
Basement
Guest Bathroom
Cette image montre une salle de bain traditionnelle de taille moyenne avec des portes de placard blanches, WC séparés, un carrelage noir, un carrelage blanc, des carreaux de céramique, un mur violet, un sol en carrelage de céramique, un lavabo encastré et un plan de toilette en granite.
Cette image montre une salle de bain traditionnelle de taille moyenne avec des portes de placard blanches, WC séparés, un carrelage noir, un carrelage blanc, des carreaux de céramique, un mur violet, un sol en carrelage de céramique, un lavabo encastré et un plan de toilette en granite.
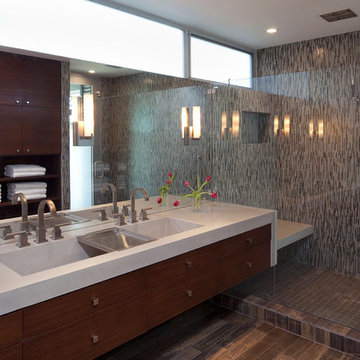
Aménagement d'une grande douche en alcôve principale contemporaine en bois brun avec mosaïque, un placard à porte plane, un carrelage noir, un carrelage marron, un carrelage gris, un mur multicolore, un sol en carrelage de porcelaine, une grande vasque et un plan de toilette en quartz modifié.
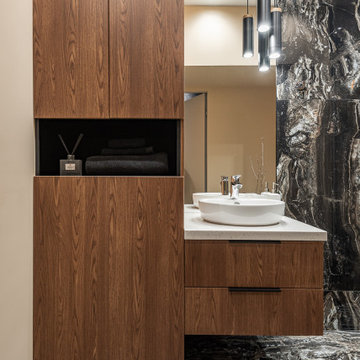
Réalisation d'une douche en alcôve design en bois brun de taille moyenne avec un placard à porte plane, WC suspendus, un carrelage noir, des carreaux de porcelaine, un mur gris, un sol en carrelage de porcelaine, un lavabo suspendu, un plan de toilette en surface solide, un sol marron, une cabine de douche à porte battante, un plan de toilette blanc, buanderie, meuble simple vasque et meuble-lavabo suspendu.

Great design makes all the difference - bold material choices were just what was needed to give this little bathroom some BIG personality! Our clients wanted a dark, moody vibe, but had always heard that using dark colors in a small space would only make it feel smaller. Not true!
Introducing a larger vanity cabinet with more storage and replacing the tub with an expansive walk-in shower immediately made the space feel larger, without any structural alterations. We went with a dark graphite tile that had a mix of texture on the walls and in the shower, but then anchored the space with white shiplap on the upper portion of the walls and a graphic floor tile (with mostly white and light gray tones). This technique of balancing dark tones with lighter tones is key to achieving those moody vibes, without creeping into cavernous territory. Subtle gray/blue/green tones on the vanity blend in well, but still pop in the space, and matte black fixtures add fantastic contrast to really finish off the whole look!

This project was a complete gut remodel of the owner's childhood home. They demolished it and rebuilt it as a brand-new two-story home to house both her retired parents in an attached ADU in-law unit, as well as her own family of six. Though there is a fire door separating the ADU from the main house, it is often left open to create a truly multi-generational home. For the design of the home, the owner's one request was to create something timeless, and we aimed to honor that.

When designing this kitchen update and addition, Phase One had to keep function and style top of mind, all the time. The homeowners are masters in the kitchen and also wanted to highlight the great outdoors and the future location of their pool, so adding window banks were paramount, especially over the sink counter. The bathrooms renovations were hardly a second thought to the kitchen; one focuses on a large shower while the other, a stately bathtub, complete with frosted glass windows Stylistic details such as a bright red sliding door, and a hand selected fireplace mantle from the mountains were key indicators of the homeowners trend guidelines. Storage was also very important to the client and the home is now outfitted with 12.
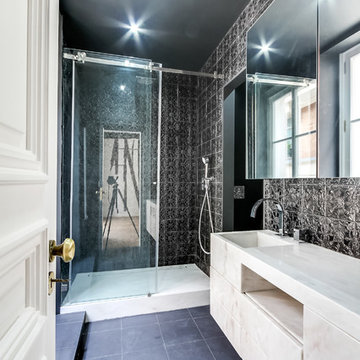
meero
Cette photo montre une salle de bain tendance de taille moyenne avec un lavabo intégré, un lavabo encastré, un placard à porte plane, des portes de placard blanches, un carrelage noir, un mur noir et un plan de toilette en marbre.
Cette photo montre une salle de bain tendance de taille moyenne avec un lavabo intégré, un lavabo encastré, un placard à porte plane, des portes de placard blanches, un carrelage noir, un mur noir et un plan de toilette en marbre.
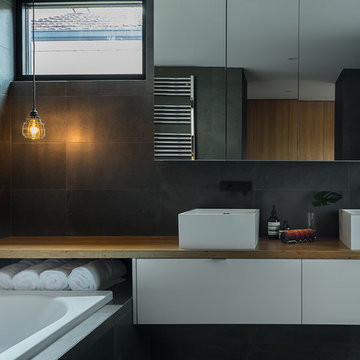
Inspiration pour une douche en alcôve principale urbaine de taille moyenne avec une vasque, un placard à porte plane, des portes de placard blanches, un plan de toilette en bois, une baignoire posée, WC à poser, un carrelage noir, des carreaux de porcelaine, un mur noir et un sol en carrelage de porcelaine.
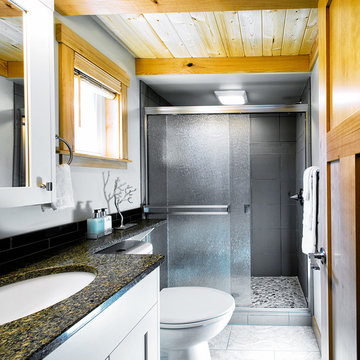
Diane Padys Photography
Idées déco pour une petite salle de bain craftsman avec un lavabo encastré, un placard à porte shaker, des portes de placard blanches, un plan de toilette en quartz modifié, WC à poser, un carrelage noir, un carrelage en pâte de verre, un mur gris et un sol en carrelage de porcelaine.
Idées déco pour une petite salle de bain craftsman avec un lavabo encastré, un placard à porte shaker, des portes de placard blanches, un plan de toilette en quartz modifié, WC à poser, un carrelage noir, un carrelage en pâte de verre, un mur gris et un sol en carrelage de porcelaine.

Primary Bath with shower, vanity
Cette image montre une douche en alcôve principale traditionnelle en bois brun avec un placard à porte plane, un carrelage noir, des carreaux de céramique, un mur beige, un sol en travertin, un lavabo encastré, un plan de toilette en marbre, un sol blanc, une cabine de douche à porte battante, un plan de toilette blanc, un banc de douche, une niche, meuble double vasque et meuble-lavabo encastré.
Cette image montre une douche en alcôve principale traditionnelle en bois brun avec un placard à porte plane, un carrelage noir, des carreaux de céramique, un mur beige, un sol en travertin, un lavabo encastré, un plan de toilette en marbre, un sol blanc, une cabine de douche à porte battante, un plan de toilette blanc, un banc de douche, une niche, meuble double vasque et meuble-lavabo encastré.
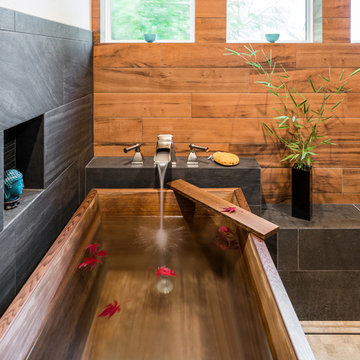
When our client wanted the design of their master bath to honor their Japanese heritage and emulate a Japanese bathing experience, they turned to us. They had very specific needs and ideas they needed help with — including blending Japanese design elements with their traditional Northwest-style home. The shining jewel of the project? An Ofuro soaking tub where the homeowners could relax, contemplate and meditate.
To learn more about this project visit our website:
https://www.neilkelly.com/blog/project_profile/japanese-inspired-spa/
To learn more about Neil Kelly Design Builder, Byron Kellar:
https://www.neilkelly.com/designers/byron_kellar/
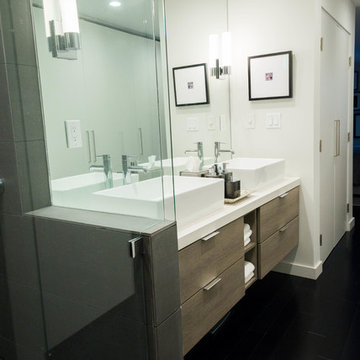
Idée de décoration pour une douche en alcôve principale minimaliste en bois vieilli de taille moyenne avec un placard à porte plane, WC suspendus, un carrelage noir, des carreaux de porcelaine, un mur noir, parquet foncé, une vasque, un plan de toilette en surface solide, un sol noir et une cabine de douche à porte battante.
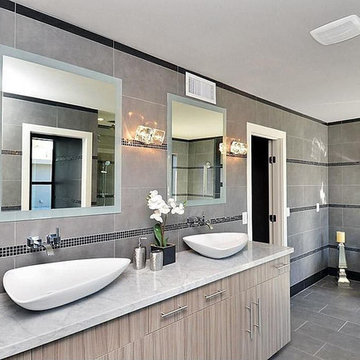
Inspiration pour une grande douche en alcôve principale design en bois clair avec un placard à porte plane, une baignoire indépendante, WC à poser, un carrelage beige, un carrelage noir, un carrelage gris, des carreaux de céramique, un mur gris, un sol en carrelage de porcelaine, une vasque et un plan de toilette en surface solide.
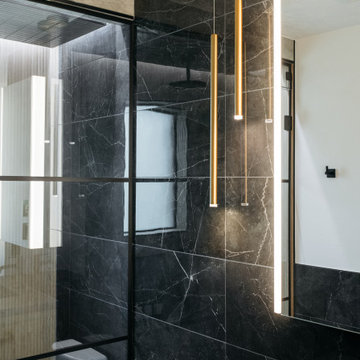
Aménagement d'une salle de bain contemporaine avec un carrelage noir, un lavabo intégré, un plan de toilette gris et meuble simple vasque.
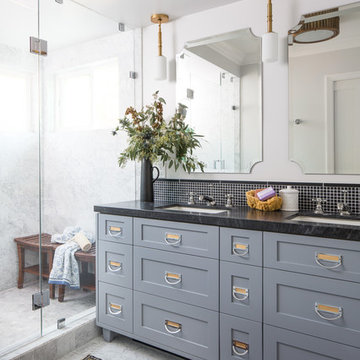
Photo by Mike Kelley
Gorgeous master bath manages to have white marble and not be icy cold feeling.
Aménagement d'une grande douche en alcôve principale classique avec un placard à porte shaker, des portes de placard grises, WC à poser, un carrelage noir, un carrelage de pierre, un mur blanc, un sol en marbre, un lavabo encastré, un plan de toilette en marbre et une cabine de douche à porte battante.
Aménagement d'une grande douche en alcôve principale classique avec un placard à porte shaker, des portes de placard grises, WC à poser, un carrelage noir, un carrelage de pierre, un mur blanc, un sol en marbre, un lavabo encastré, un plan de toilette en marbre et une cabine de douche à porte battante.
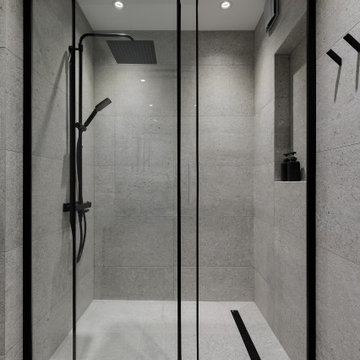
Контрастная душевая комната.
Вместо полотенцесушителя смонтировали стену с подогревом с лаконичными рейлингами.
Cette image montre une salle de bain grise et blanche design en bois brun de taille moyenne avec un placard à porte plane, WC suspendus, un carrelage noir, des carreaux de porcelaine, un mur gris, un sol en carrelage de porcelaine, un lavabo posé, un plan de toilette en quartz modifié, un sol gris, une cabine de douche à porte coulissante, un plan de toilette noir, meuble simple vasque et meuble-lavabo sur pied.
Cette image montre une salle de bain grise et blanche design en bois brun de taille moyenne avec un placard à porte plane, WC suspendus, un carrelage noir, des carreaux de porcelaine, un mur gris, un sol en carrelage de porcelaine, un lavabo posé, un plan de toilette en quartz modifié, un sol gris, une cabine de douche à porte coulissante, un plan de toilette noir, meuble simple vasque et meuble-lavabo sur pied.
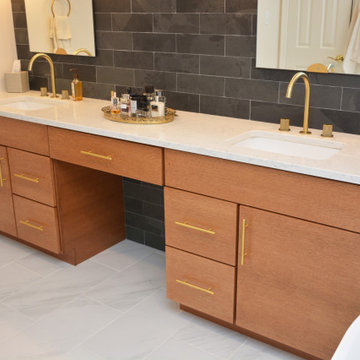
This bathroom features Brighton Cabinetry with Madrid door style and Quartersawn White Oak New Carmel stain.
Réalisation d'une grande douche en alcôve principale design en bois clair avec un placard à porte plane, une baignoire indépendante, WC séparés, un carrelage noir, du carrelage en ardoise, un mur gris, un lavabo encastré, un plan de toilette en quartz modifié, un sol blanc, un plan de toilette blanc, meuble double vasque et meuble-lavabo sur pied.
Réalisation d'une grande douche en alcôve principale design en bois clair avec un placard à porte plane, une baignoire indépendante, WC séparés, un carrelage noir, du carrelage en ardoise, un mur gris, un lavabo encastré, un plan de toilette en quartz modifié, un sol blanc, un plan de toilette blanc, meuble double vasque et meuble-lavabo sur pied.
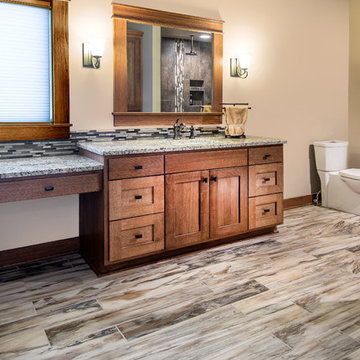
Alan Jackson - Jackson Studios
Inspiration pour une douche en alcôve principale craftsman en bois brun de taille moyenne avec un placard à porte shaker, un plan de toilette en granite, WC séparés, un carrelage noir, des carreaux de céramique, un mur beige, un sol en carrelage de céramique et un lavabo encastré.
Inspiration pour une douche en alcôve principale craftsman en bois brun de taille moyenne avec un placard à porte shaker, un plan de toilette en granite, WC séparés, un carrelage noir, des carreaux de céramique, un mur beige, un sol en carrelage de céramique et un lavabo encastré.
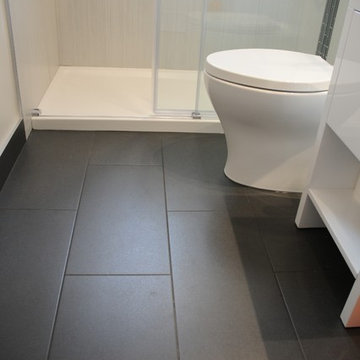
Kohler toilet. Main wall and floor tile porcelain.
Exemple d'une petite douche en alcôve moderne avec des portes de placard blanches, WC séparés, un carrelage noir, des carreaux de porcelaine et un sol en carrelage de porcelaine.
Exemple d'une petite douche en alcôve moderne avec des portes de placard blanches, WC séparés, un carrelage noir, des carreaux de porcelaine et un sol en carrelage de porcelaine.
Idées déco de salles de bains et WC avec une douche en alcôve et un carrelage noir
5

