Idées déco de salles de bains et WC avec une douche en alcôve et un mur blanc
Trier par :
Budget
Trier par:Populaires du jour
121 - 140 sur 40 567 photos
1 sur 3
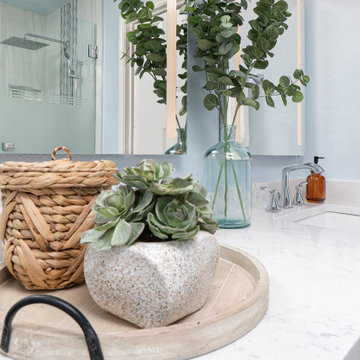
Cette photo montre une petite douche en alcôve principale chic avec un placard avec porte à panneau surélevé, des portes de placard blanches, une baignoire posée, WC à poser, un carrelage blanc, des carreaux de porcelaine, un mur blanc, un sol en carrelage de céramique, un lavabo encastré, un plan de toilette en quartz modifié, un sol beige, une cabine de douche à porte battante, un plan de toilette blanc, meuble simple vasque et meuble-lavabo encastré.
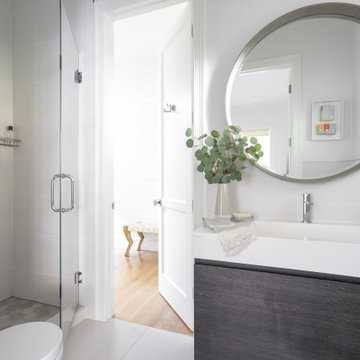
The powder room also serves the downstairs guest bedroom so the layout needed to two doors in a small space. The floating vanity kept the floor space open, the neutral palette kept it airy and the 3/4 tiled wall emphasizes the 10' ceiling height. The wood faced vanity drawer, faux-shagreen oversized mirror and woven wood shades add textural, natural elements and balancing the calm with the sleek.

Primary luxury bathroom with large floating vanity with white flush-panel cabinets and brass cabinet hardware, marble slab countertops with double under-mount porcelain sinks. Operable transom windows above the large mirror. White walls and ceiling along with white stone floor tile in a contemporary home in Berkeley/Oakland hills.
Jonathan Mitchell Photography

Idées déco pour une douche en alcôve principale classique en bois brun avec un placard à porte shaker, une baignoire indépendante, un carrelage gris, un carrelage blanc, du carrelage en marbre, un mur blanc, un lavabo encastré, un plan de toilette en marbre, un sol gris, un plan de toilette multicolore, un banc de douche, meuble double vasque et meuble-lavabo encastré.

Kowalske Kitchen & Bath designed and remodeled this Delafield master bathroom. The original space had a small oak vanity and a shower insert.
The homeowners wanted a modern farmhouse bathroom to match the rest of their home. They asked for a double vanity and large walk-in shower. They also needed more storage and counter space.
Although the space is nearly all white, there is plenty of visual interest. This bathroom is layered with texture and pattern. For instance, this bathroom features shiplap walls, pretty hexagon tile, and simple matte black fixtures.
Modern Farmhouse Features:
- Winning color palette: shades of black/white & wood tones
- Shiplap walls
- Sliding barn doors, separating the bedroom & toilet room
- Wood-look porcelain tiled floor & shower niche, set in a herringbone pattern
- Matte black finishes (faucets, lighting, hardware & mirrors)
- Classic subway tile
- Chic carrara marble hexagon shower floor tile
- The shower has 2 shower heads & 6 body jets, for a spa-like experience
- The custom vanity has a grooming organizer for hair dryers & curling irons
- The custom linen cabinet holds 3 baskets of laundry. The door panels have caning inserts to allow airflow.

Cette image montre une salle de bain rustique de taille moyenne avec un placard à porte shaker, des portes de placard blanches, WC séparés, un carrelage blanc, un carrelage métro, un mur blanc, un lavabo encastré, un sol gris, un plan de toilette blanc, meuble-lavabo encastré, une baignoire en alcôve, un sol en carrelage de céramique, un plan de toilette en marbre, une cabine de douche avec un rideau et meuble simple vasque.
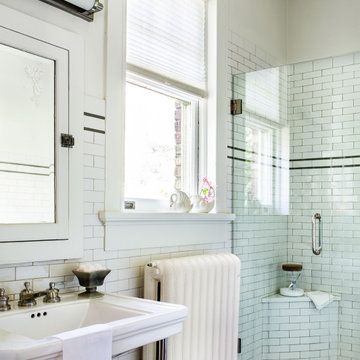
Cette photo montre une douche en alcôve chic avec un carrelage blanc, un carrelage métro, un mur blanc, un plan vasque, un sol marron, une cabine de douche à porte battante et meuble simple vasque.

This existing sleeping porch was reworked into a stunning Mid Century bathroom complete with geometric shapes that add interest and texture. Rich woods add warmth to the black and white tiles. Wood tile was installed on the shower walls and pick up on the wood vanity and Asian-inspired custom built armoire.

Idées déco pour une douche en alcôve sud-ouest américain avec un placard sans porte, des portes de placard blanches, un carrelage multicolore, un mur blanc, tomettes au sol, un plan de toilette en carrelage, un sol rouge, un plan de toilette multicolore, un banc de douche, meuble-lavabo encastré, WC à poser, des carreaux de céramique et aucune cabine.

The "Dream of the '90s" was alive in this industrial loft condo before Neil Kelly Portland Design Consultant Erika Altenhofen got her hands on it. No new roof penetrations could be made, so we were tasked with updating the current footprint. Erika filled the niche with much needed storage provisions, like a shelf and cabinet. The shower tile will replaced with stunning blue "Billie Ombre" tile by Artistic Tile. An impressive marble slab was laid on a fresh navy blue vanity, white oval mirrors and fitting industrial sconce lighting rounds out the remodeled space.
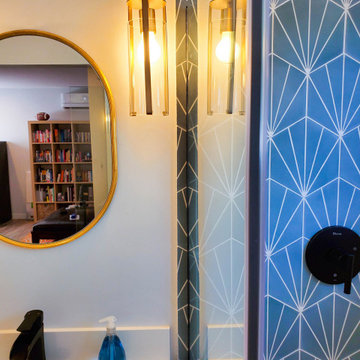
Cette image montre une petite salle de bain avec des portes de placard marrons, un carrelage multicolore, des carreaux de céramique, un mur blanc, un sol en carrelage de céramique, un lavabo intégré, une cabine de douche à porte battante, un plan de toilette blanc, meuble simple vasque et meuble-lavabo sur pied.

Idée de décoration pour une douche en alcôve tradition de taille moyenne pour enfant avec un placard à porte shaker, des portes de placard grises, WC à poser, un carrelage blanc, des carreaux de porcelaine, un mur blanc, un sol en carrelage de porcelaine, un lavabo suspendu, un plan de toilette en quartz modifié, un sol gris, une cabine de douche à porte battante, un plan de toilette blanc, un banc de douche, meuble double vasque et meuble-lavabo encastré.
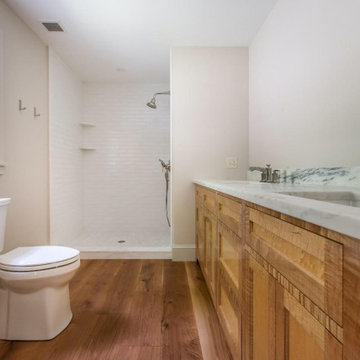
Beautiful master bath with custom figured maple vanity and marble countertops. White brick subway tile and Kohler fixtures.
Inspiration pour une grande douche en alcôve principale traditionnelle en bois clair avec WC séparés, un carrelage blanc, un carrelage métro, un mur blanc, un sol en bois brun, un lavabo encastré, un plan de toilette en marbre, un sol marron, une cabine de douche à porte battante, un plan de toilette blanc, meuble double vasque et meuble-lavabo encastré.
Inspiration pour une grande douche en alcôve principale traditionnelle en bois clair avec WC séparés, un carrelage blanc, un carrelage métro, un mur blanc, un sol en bois brun, un lavabo encastré, un plan de toilette en marbre, un sol marron, une cabine de douche à porte battante, un plan de toilette blanc, meuble double vasque et meuble-lavabo encastré.
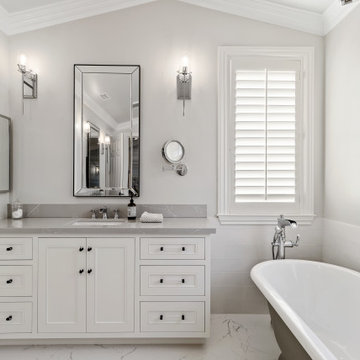
Vaulted ceilings complete the modern look in this master bathroom, with a separate water closet and shower bench what more could you ask for?
Aménagement d'une petite douche en alcôve principale bord de mer en bois clair avec un placard avec porte à panneau encastré, une baignoire indépendante, WC à poser, un carrelage blanc, des carreaux de céramique, un mur blanc, un sol en carrelage de céramique, un lavabo encastré, un plan de toilette en granite, un sol blanc, une cabine de douche à porte battante, un plan de toilette gris, des toilettes cachées, meuble simple vasque et meuble-lavabo sur pied.
Aménagement d'une petite douche en alcôve principale bord de mer en bois clair avec un placard avec porte à panneau encastré, une baignoire indépendante, WC à poser, un carrelage blanc, des carreaux de céramique, un mur blanc, un sol en carrelage de céramique, un lavabo encastré, un plan de toilette en granite, un sol blanc, une cabine de douche à porte battante, un plan de toilette gris, des toilettes cachées, meuble simple vasque et meuble-lavabo sur pied.
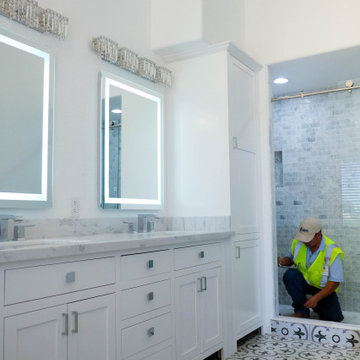
Elegant, Stylish, Clean & practical.
Aménagement d'une douche en alcôve principale contemporaine de taille moyenne avec un placard à porte plane, des portes de placard blanches, une baignoire indépendante, WC à poser, un carrelage blanc, du carrelage en marbre, un mur blanc, un sol en carrelage de terre cuite, un lavabo encastré, un plan de toilette en quartz modifié, un sol gris, une cabine de douche à porte coulissante, un plan de toilette blanc, meuble double vasque et meuble-lavabo sur pied.
Aménagement d'une douche en alcôve principale contemporaine de taille moyenne avec un placard à porte plane, des portes de placard blanches, une baignoire indépendante, WC à poser, un carrelage blanc, du carrelage en marbre, un mur blanc, un sol en carrelage de terre cuite, un lavabo encastré, un plan de toilette en quartz modifié, un sol gris, une cabine de douche à porte coulissante, un plan de toilette blanc, meuble double vasque et meuble-lavabo sur pied.
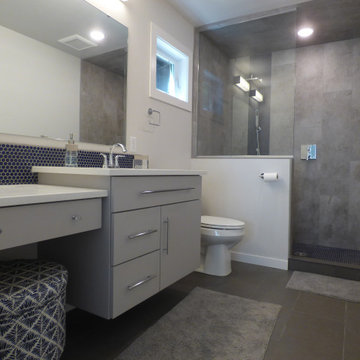
The Master Shower has a custom tile wall in large format ceramic, with a small blue honeycomb tile accent to match the floor and backsplash. The floating vanity has a lowered makeup counter. A transom window over the toilet lets in some natural light while maintaining privacy. The floor is ceramic tile with Ditra Heat.

Idée de décoration pour une petite douche en alcôve principale nordique avec un placard à porte plane, des portes de placard marrons, une baignoire en alcôve, un carrelage blanc, un carrelage métro, un mur blanc, un sol en carrelage de céramique, un lavabo intégré, un plan de toilette en quartz modifié, un sol noir, une cabine de douche avec un rideau, un plan de toilette blanc, meuble simple vasque et meuble-lavabo sur pied.

[Our Clients]
We were so excited to help these new homeowners re-envision their split-level diamond in the rough. There was so much potential in those walls, and we couldn’t wait to delve in and start transforming spaces. Our primary goal was to re-imagine the main level of the home and create an open flow between the space. So, we started by converting the existing single car garage into their living room (complete with a new fireplace) and opening up the kitchen to the rest of the level.
[Kitchen]
The original kitchen had been on the small side and cut-off from the rest of the home, but after we removed the coat closet, this kitchen opened up beautifully. Our plan was to create an open and light filled kitchen with a design that translated well to the other spaces in this home, and a layout that offered plenty of space for multiple cooks. We utilized clean white cabinets around the perimeter of the kitchen and popped the island with a spunky shade of blue. To add a real element of fun, we jazzed it up with the colorful escher tile at the backsplash and brought in accents of brass in the hardware and light fixtures to tie it all together. Through out this home we brought in warm wood accents and the kitchen was no exception, with its custom floating shelves and graceful waterfall butcher block counter at the island.
[Dining Room]
The dining room had once been the home’s living room, but we had other plans in mind. With its dramatic vaulted ceiling and new custom steel railing, this room was just screaming for a dramatic light fixture and a large table to welcome one-and-all.
[Living Room]
We converted the original garage into a lovely little living room with a cozy fireplace. There is plenty of new storage in this space (that ties in with the kitchen finishes), but the real gem is the reading nook with two of the most comfortable armchairs you’ve ever sat in.
[Master Suite]
This home didn’t originally have a master suite, so we decided to convert one of the bedrooms and create a charming suite that you’d never want to leave. The master bathroom aesthetic quickly became all about the textures. With a sultry black hex on the floor and a dimensional geometric tile on the walls we set the stage for a calm space. The warm walnut vanity and touches of brass cozy up the space and relate with the feel of the rest of the home. We continued the warm wood touches into the master bedroom, but went for a rich accent wall that elevated the sophistication level and sets this space apart.
[Hall Bathroom]
The floor tile in this bathroom still makes our hearts skip a beat. We designed the rest of the space to be a clean and bright white, and really let the lovely blue of the floor tile pop. The walnut vanity cabinet (complete with hairpin legs) adds a lovely level of warmth to this bathroom, and the black and brass accents add the sophisticated touch we were looking for.
[Office]
We loved the original built-ins in this space, and knew they needed to always be a part of this house, but these 60-year-old beauties definitely needed a little help. We cleaned up the cabinets and brass hardware, switched out the formica counter for a new quartz top, and painted wall a cheery accent color to liven it up a bit. And voila! We have an office that is the envy of the neighborhood.

Cette image montre une salle de bain traditionnelle avec un placard avec porte à panneau encastré, des portes de placard blanches, un carrelage gris, un mur blanc, un lavabo encastré, un sol blanc, une cabine de douche à porte battante, un plan de toilette gris, une niche, meuble simple vasque et meuble-lavabo encastré.
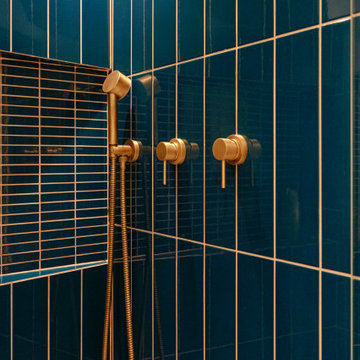
Idées déco pour une petite salle de bain contemporaine en bois clair avec un carrelage bleu, des carreaux de céramique, un mur blanc, un sol en marbre, une vasque, un plan de toilette en marbre, un sol blanc, une cabine de douche à porte battante, un plan de toilette blanc, une niche, meuble simple vasque et meuble-lavabo encastré.
Idées déco de salles de bains et WC avec une douche en alcôve et un mur blanc
7

