Idées déco de salles de bains et WC avec une douche en alcôve et un mur bleu
Trier par :
Budget
Trier par:Populaires du jour
1 - 20 sur 10 591 photos
1 sur 3
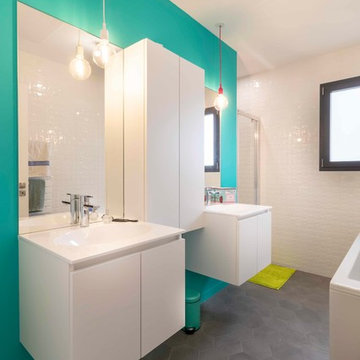
Photos : ©Lignes&fox
Cette image montre une douche en alcôve principale design avec un placard à porte plane, des portes de placard blanches, un carrelage blanc, un mur bleu, un lavabo intégré, un plan de toilette blanc et un sol gris.
Cette image montre une douche en alcôve principale design avec un placard à porte plane, des portes de placard blanches, un carrelage blanc, un mur bleu, un lavabo intégré, un plan de toilette blanc et un sol gris.

Building Design, Plans, and Interior Finishes by: Fluidesign Studio I Builder: Anchor Builders I Photographer: sethbennphoto.com
Aménagement d'une douche en alcôve principale classique de taille moyenne avec un lavabo encastré, un carrelage noir, un carrelage de pierre, un mur bleu, un sol en carrelage de céramique et une niche.
Aménagement d'une douche en alcôve principale classique de taille moyenne avec un lavabo encastré, un carrelage noir, un carrelage de pierre, un mur bleu, un sol en carrelage de céramique et une niche.

Idée de décoration pour une petite douche en alcôve tradition en bois foncé pour enfant avec un placard à porte shaker, une baignoire en alcôve, WC séparés, un carrelage bleu, des carreaux de porcelaine, un mur bleu, un sol en carrelage de terre cuite, un lavabo encastré et un plan de toilette en quartz.

Architectural advisement, Interior Design, Custom Furniture Design & Art Curation by Chango & Co
Photography by Sarah Elliott
See the feature in Rue Magazine

Blue tile master bathroom.
Cette photo montre une douche en alcôve principale chic de taille moyenne avec un carrelage bleu, un mur bleu, un sol blanc, une cabine de douche à porte battante et une niche.
Cette photo montre une douche en alcôve principale chic de taille moyenne avec un carrelage bleu, un mur bleu, un sol blanc, une cabine de douche à porte battante et une niche.

Krista Boland
Réalisation d'une grande douche en alcôve principale victorienne avec un placard avec porte à panneau encastré, des portes de placard blanches, une baignoire en alcôve, WC séparés, un carrelage gris, un carrelage de pierre, un mur bleu, un sol en marbre, un lavabo encastré et un plan de toilette en marbre.
Réalisation d'une grande douche en alcôve principale victorienne avec un placard avec porte à panneau encastré, des portes de placard blanches, une baignoire en alcôve, WC séparés, un carrelage gris, un carrelage de pierre, un mur bleu, un sol en marbre, un lavabo encastré et un plan de toilette en marbre.

When our client shared their vision for their two-bathroom remodel in Uptown, they expressed a desire for a spa-like experience with a masculine vibe. So we set out to create a space that embodies both relaxation and masculinity.
Allow us to introduce this masculine master bathroom—a stunning fusion of functionality and sophistication. Enter through pocket doors into a walk-in closet, seamlessly connecting to the muscular allure of the bathroom.
The boldness of the design is evident in the choice of Blue Naval cabinets adorned with exquisite Brushed Gold hardware, embodying a luxurious yet robust aesthetic. Highlighting the shower area, the Newbev Triangles Dusk tile graces the walls, imparting modern elegance.
Complementing the ambiance, the Olivia Wall Sconce Vanity Lighting adds refined glamour, casting a warm glow that enhances the space's inviting atmosphere. Every element harmonizes, creating a master bathroom that exudes both strength and sophistication, inviting indulgence and relaxation. Additionally, we discreetly incorporated hidden washer and dryer units for added convenience.
------------
Project designed by Chi Renovation & Design, a renowned renovation firm based in Skokie. We specialize in general contracting, kitchen and bath remodeling, and design & build services. We cater to the entire Chicago area and its surrounding suburbs, with emphasis on the North Side and North Shore regions. You'll find our work from the Loop through Lincoln Park, Skokie, Evanston, Wilmette, and all the way up to Lake Forest.
For more info about Chi Renovation & Design, click here: https://www.chirenovation.com/

These homeowners wanted to update their 1990’s bathroom with a statement tub to retreat and relax.
The primary bathroom was outdated and needed a facelift. The homeowner’s wanted to elevate all the finishes and fixtures to create a luxurious feeling space.
From the expanded vanity with wall sconces on each side of the gracefully curved mirrors to the plumbing fixtures that are minimalistic in style with their fluid lines, this bathroom is one you want to spend time in.
Adding a sculptural free-standing tub with soft curves and elegant proportions further elevated the design of the bathroom.
Heated floors make the space feel elevated, warm, and cozy.
White Carrara tile is used throughout the bathroom in different tile size and organic shapes to add interest. A tray ceiling with crown moulding and a stunning chandelier with crystal beads illuminates the room and adds sparkle to the space.
Natural materials, colors and textures make this a Master Bathroom that you would want to spend time in.

Idée de décoration pour une petite salle de bain champêtre avec des portes de placard grises, WC séparés, un carrelage blanc, des carreaux de céramique, un mur bleu, un sol en carrelage de porcelaine, un lavabo intégré, un plan de toilette en surface solide, un sol multicolore, une cabine de douche à porte coulissante, un plan de toilette blanc, une niche, meuble simple vasque, meuble-lavabo sur pied et un placard avec porte à panneau encastré.

An original 1930’s English Tudor with only 2 bedrooms and 1 bath spanning about 1730 sq.ft. was purchased by a family with 2 amazing young kids, we saw the potential of this property to become a wonderful nest for the family to grow.
The plan was to reach a 2550 sq. ft. home with 4 bedroom and 4 baths spanning over 2 stories.
With continuation of the exiting architectural style of the existing home.
A large 1000sq. ft. addition was constructed at the back portion of the house to include the expended master bedroom and a second-floor guest suite with a large observation balcony overlooking the mountains of Angeles Forest.
An L shape staircase leading to the upstairs creates a moment of modern art with an all white walls and ceilings of this vaulted space act as a picture frame for a tall window facing the northern mountains almost as a live landscape painting that changes throughout the different times of day.
Tall high sloped roof created an amazing, vaulted space in the guest suite with 4 uniquely designed windows extruding out with separate gable roof above.
The downstairs bedroom boasts 9’ ceilings, extremely tall windows to enjoy the greenery of the backyard, vertical wood paneling on the walls add a warmth that is not seen very often in today’s new build.
The master bathroom has a showcase 42sq. walk-in shower with its own private south facing window to illuminate the space with natural morning light. A larger format wood siding was using for the vanity backsplash wall and a private water closet for privacy.
In the interior reconfiguration and remodel portion of the project the area serving as a family room was transformed to an additional bedroom with a private bath, a laundry room and hallway.
The old bathroom was divided with a wall and a pocket door into a powder room the leads to a tub room.
The biggest change was the kitchen area, as befitting to the 1930’s the dining room, kitchen, utility room and laundry room were all compartmentalized and enclosed.
We eliminated all these partitions and walls to create a large open kitchen area that is completely open to the vaulted dining room. This way the natural light the washes the kitchen in the morning and the rays of sun that hit the dining room in the afternoon can be shared by the two areas.
The opening to the living room remained only at 8’ to keep a division of space.
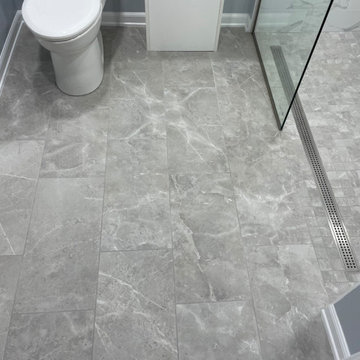
Remodel Half Bathroom into full Bathroom (ADA compliant). A Walk In shower with Linear Drain and a Single glass panel. Hansgroghe and Kohler accessories.

Contemporary shower room with vertical grid matt white tiles from Mandarin Stone, sanitary ware and matt black brassware from Saneux. Slimline mirror cabinet from Wireworks, wall light from Brass and Bell, toilet roll shelf from Breton.

Idées déco pour une petite douche en alcôve classique pour enfant avec un placard en trompe-l'oeil, des portes de placard grises, une baignoire en alcôve, WC à poser, un carrelage blanc, des carreaux de porcelaine, un mur bleu, un sol en carrelage de porcelaine, un lavabo encastré, un plan de toilette en quartz modifié, un sol multicolore, une cabine de douche avec un rideau, un plan de toilette blanc, une niche, meuble simple vasque, meuble-lavabo sur pied et boiseries.
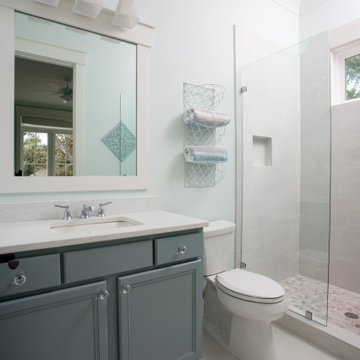
Cabinetry by Kith Kitchens in Haze
Decorative Hardware by Hardware Resources
Idées déco pour une petite douche en alcôve bord de mer avec un placard avec porte à panneau encastré, des portes de placard bleues, WC séparés, un carrelage blanc, des carreaux de céramique, un mur bleu, un sol en carrelage de céramique, un lavabo encastré, un plan de toilette en quartz modifié, un sol gris, une cabine de douche à porte battante et un plan de toilette blanc.
Idées déco pour une petite douche en alcôve bord de mer avec un placard avec porte à panneau encastré, des portes de placard bleues, WC séparés, un carrelage blanc, des carreaux de céramique, un mur bleu, un sol en carrelage de céramique, un lavabo encastré, un plan de toilette en quartz modifié, un sol gris, une cabine de douche à porte battante et un plan de toilette blanc.

Idée de décoration pour une grande douche en alcôve principale tradition avec un placard avec porte à panneau encastré, des portes de placard blanches, une baignoire indépendante, WC séparés, un mur bleu, un lavabo encastré, un plan de toilette en quartz modifié, une cabine de douche à porte battante, un plan de toilette blanc, un sol en marbre et un sol gris.
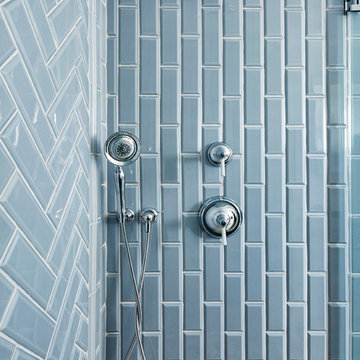
Jacob Snavely
Réalisation d'une douche en alcôve principale marine avec un carrelage bleu, des carreaux de céramique, un mur bleu et une cabine de douche à porte battante.
Réalisation d'une douche en alcôve principale marine avec un carrelage bleu, des carreaux de céramique, un mur bleu et une cabine de douche à porte battante.
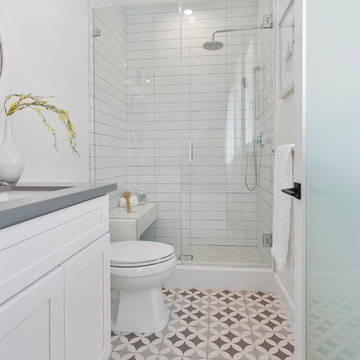
Exemple d'une douche en alcôve chic avec un placard à porte shaker, des portes de placard blanches, un carrelage blanc, un mur bleu, un sol multicolore, une cabine de douche à porte battante et un plan de toilette gris.
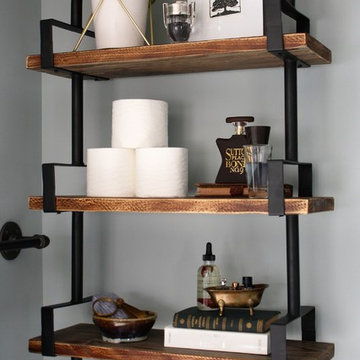
Cette photo montre une douche en alcôve principale industrielle de taille moyenne avec WC séparés, un carrelage blanc, un carrelage métro, un mur bleu, sol en stratifié, un plan vasque, un plan de toilette en marbre, un sol blanc, une cabine de douche à porte coulissante et un plan de toilette blanc.

Réalisation d'une petite salle de bain tradition avec un placard à porte shaker, des portes de placard blanches, WC à poser, un carrelage gris, un carrelage blanc, du carrelage en marbre, un mur bleu, un sol en marbre, une vasque, un plan de toilette en quartz modifié, un sol gris, aucune cabine et un plan de toilette blanc.
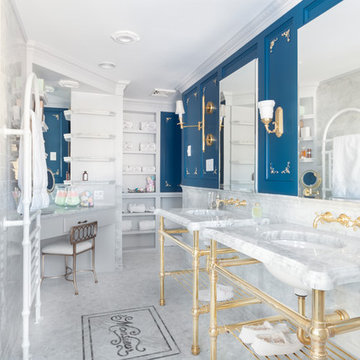
Carrara marble walls and flooring paired with unlacquered brass fixtures from Newport Brass exude luxury in this hotel-inspired master bathroom.
Photo credit: Perko Photography
Idées déco de salles de bains et WC avec une douche en alcôve et un mur bleu
1

