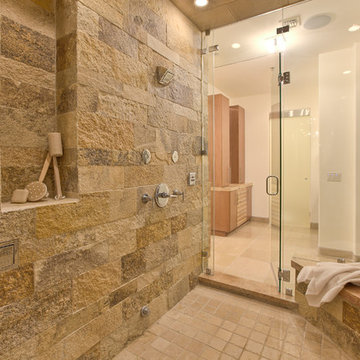Idées déco de salles de bains et WC avec une douche en alcôve et un mur en pierre
Trier par :
Budget
Trier par:Populaires du jour
41 - 60 sur 113 photos
1 sur 3
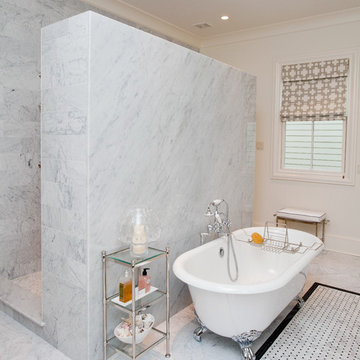
Inspiration pour une douche en alcôve principale traditionnelle avec une baignoire sur pieds, un carrelage de pierre, un sol en marbre et un mur en pierre.
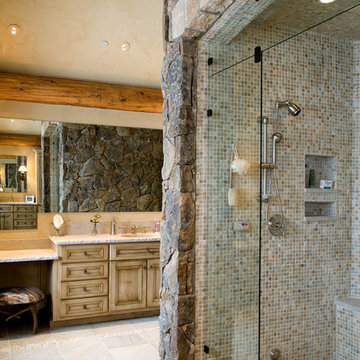
Master Bathroom, with a custom designed stone and tile shower, that is the show piece of this bathroom.
Idées déco pour une douche en alcôve principale montagne en bois clair avec un placard avec porte à panneau encastré, un carrelage beige, mosaïque et un mur en pierre.
Idées déco pour une douche en alcôve principale montagne en bois clair avec un placard avec porte à panneau encastré, un carrelage beige, mosaïque et un mur en pierre.
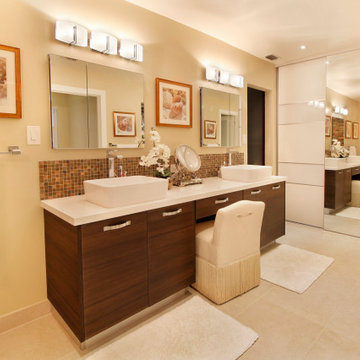
Aménagement d'une grande douche en alcôve principale classique en bois brun avec un placard à porte plane, une baignoire indépendante, un carrelage de pierre, un mur beige, une vasque, un plan de toilette en quartz modifié, un sol beige, une cabine de douche à porte coulissante, un plan de toilette blanc, meuble double vasque, meuble-lavabo encastré, WC à poser, un carrelage beige, un sol en calcaire et un mur en pierre.
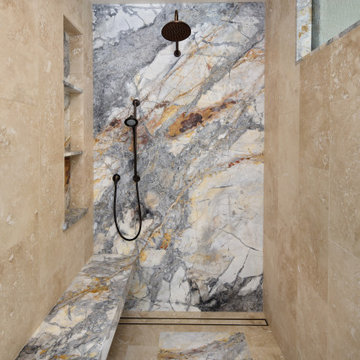
Réalisation d'une douche en alcôve méditerranéenne en bois foncé avec un placard en trompe-l'oeil, un carrelage multicolore, du carrelage en marbre, un mur blanc, un sol en carrelage de porcelaine, un lavabo encastré, un plan de toilette en marbre, un sol marron, aucune cabine, un plan de toilette gris, meuble simple vasque, meuble-lavabo sur pied, un plafond décaissé, une niche et un mur en pierre.

Réalisation d'une douche en alcôve principale et grise et blanche tradition de taille moyenne avec un placard à porte shaker, des portes de placard blanches, WC à poser, un carrelage blanc, du carrelage en marbre, un mur blanc, un sol en marbre, un lavabo encastré, un plan de toilette en marbre, un sol blanc, une cabine de douche à porte battante, un plan de toilette blanc, meuble simple vasque, meuble-lavabo sur pied, un plafond en papier peint et un mur en pierre.
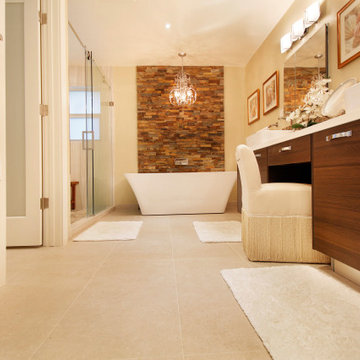
Exemple d'une grande douche en alcôve principale chic en bois brun avec un placard à porte plane, une baignoire indépendante, un carrelage de pierre, un mur beige, une vasque, un plan de toilette en quartz modifié, un sol beige, une cabine de douche à porte coulissante, un plan de toilette blanc, meuble double vasque, meuble-lavabo encastré, WC à poser, un carrelage beige, un sol en calcaire et un mur en pierre.
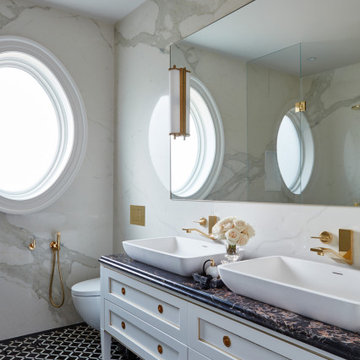
This estate is a transitional home that blends traditional architectural elements with clean-lined furniture and modern finishes. The fine balance of curved and straight lines results in an uncomplicated design that is both comfortable and relaxing while still sophisticated and refined. The red-brick exterior façade showcases windows that assure plenty of light. Once inside, the foyer features a hexagonal wood pattern with marble inlays and brass borders which opens into a bright and spacious interior with sumptuous living spaces. The neutral silvery grey base colour palette is wonderfully punctuated by variations of bold blue, from powder to robin’s egg, marine and royal. The anything but understated kitchen makes a whimsical impression, featuring marble counters and backsplashes, cherry blossom mosaic tiling, powder blue custom cabinetry and metallic finishes of silver, brass, copper and rose gold. The opulent first-floor powder room with gold-tiled mosaic mural is a visual feast.
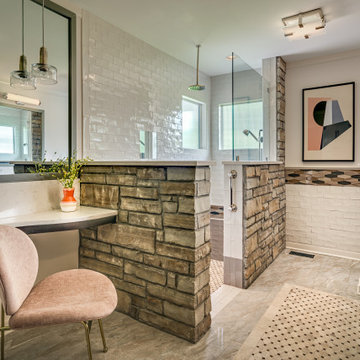
Aménagement d'une grande salle de bain rétro en bois brun avec un placard à porte plane, un carrelage blanc, des carreaux de céramique, un mur beige, une vasque, un sol beige, aucune cabine, un plan de toilette blanc, meuble double vasque, meuble-lavabo encastré et un mur en pierre.
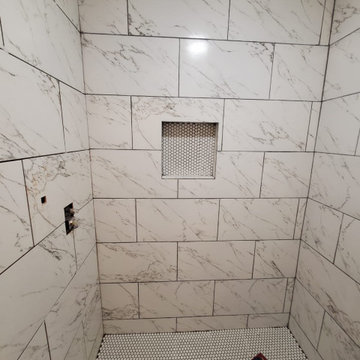
What better way to bring the Modern style of 12 by 24 inch Porcelain tile that looks exactly like real marble stone. This brick patterned design was added to not only the shower walls but also completed the rest of the wall space in the entire bathroom!
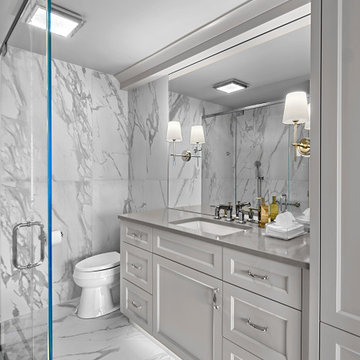
Master bathroom with floating vanity has large format porcelain tiles on floor and walls. Marble design and mirror sconces add to the elegant feel.
Photographer- Norman Sizemore
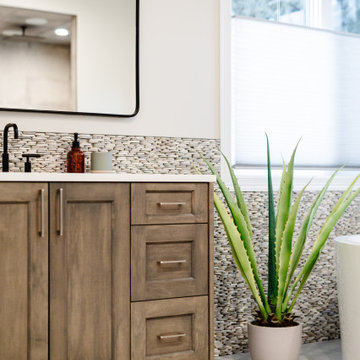
Cette image montre une grande douche en alcôve principale et beige et blanche marine en bois brun avec un placard avec porte à panneau encastré, une baignoire indépendante, un carrelage gris, une plaque de galets, carreaux de ciment au sol, un plan de toilette en quartz, un sol beige, aucune cabine, un plan de toilette blanc, meuble double vasque, meuble-lavabo sur pied et un mur en pierre.
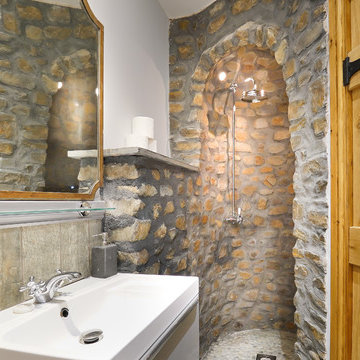
Richard Turner
Cette photo montre une douche en alcôve nature avec un carrelage beige, un carrelage de pierre, un mur blanc, un lavabo intégré, un plan de toilette blanc et un mur en pierre.
Cette photo montre une douche en alcôve nature avec un carrelage beige, un carrelage de pierre, un mur blanc, un lavabo intégré, un plan de toilette blanc et un mur en pierre.
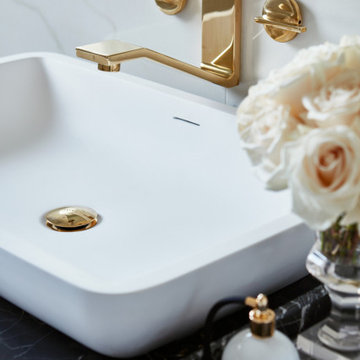
This estate is a transitional home that blends traditional architectural elements with clean-lined furniture and modern finishes. The fine balance of curved and straight lines results in an uncomplicated design that is both comfortable and relaxing while still sophisticated and refined. The red-brick exterior façade showcases windows that assure plenty of light. Once inside, the foyer features a hexagonal wood pattern with marble inlays and brass borders which opens into a bright and spacious interior with sumptuous living spaces. The neutral silvery grey base colour palette is wonderfully punctuated by variations of bold blue, from powder to robin’s egg, marine and royal. The anything but understated kitchen makes a whimsical impression, featuring marble counters and backsplashes, cherry blossom mosaic tiling, powder blue custom cabinetry and metallic finishes of silver, brass, copper and rose gold. The opulent first-floor powder room with gold-tiled mosaic mural is a visual feast.
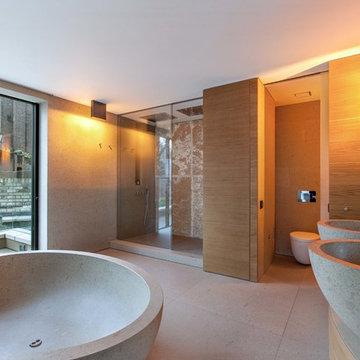
Integrated Lutron motorised shades means that natural light entering the house can be regulated while guaranteeing year-round privacy. The Lutron system is overlaid with Savant for a control interface that is both stylish and easy to use for occupants and visitors.
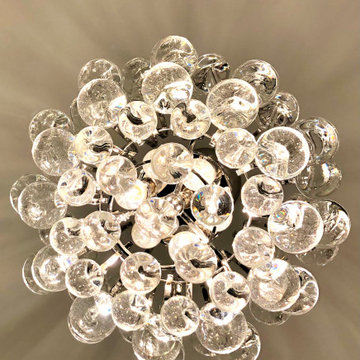
Cette image montre une douche en alcôve principale et grise et blanche design de taille moyenne avec un placard à porte shaker, des portes de placard blanches, WC à poser, un carrelage blanc, du carrelage en marbre, un mur blanc, un sol en marbre, un lavabo encastré, un plan de toilette en marbre, un sol blanc, une cabine de douche à porte battante, un plan de toilette blanc, meuble simple vasque, meuble-lavabo sur pied, un plafond en papier peint et un mur en pierre.
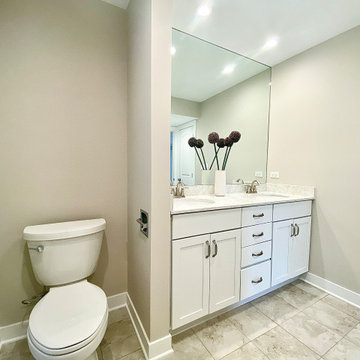
Idée de décoration pour une salle de bain beige et blanche de taille moyenne avec un placard avec porte à panneau encastré, des portes de placard blanches, tous types de WC, un carrelage blanc, un carrelage de pierre, un mur beige, un sol en carrelage de porcelaine, un lavabo encastré, un sol blanc, aucune cabine, un plan de toilette blanc, une fenêtre, meuble double vasque, meuble-lavabo encastré, différents designs de plafond et un mur en pierre.
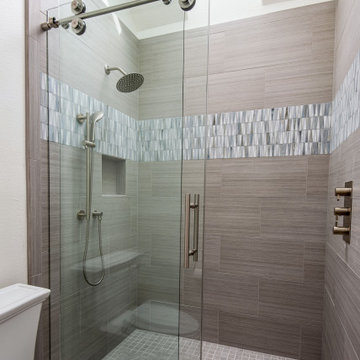
This bathroom remodel included removing the existing built-in bathtub and creating a built-in shower with oversized tile in a subway pattern, Signature Hardware shower fixtures, and clear glass slider door.
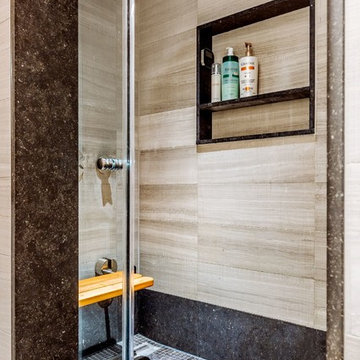
The renovation included a full gut of the existing space: 2 bathrooms, a kitchen, living room, 2 bedrooms, an office, and garden.
Inspiration pour une grande douche en alcôve principale et beige et blanche design avec un placard à porte plane, des portes de placard blanches, WC suspendus, un carrelage beige, des carreaux de céramique, un mur beige, un sol en carrelage de céramique, un lavabo encastré, un plan de toilette en granite, un sol noir, une cabine de douche à porte battante, un plan de toilette noir, des toilettes cachées, meuble simple vasque, meuble-lavabo suspendu, un plafond à caissons et un mur en pierre.
Inspiration pour une grande douche en alcôve principale et beige et blanche design avec un placard à porte plane, des portes de placard blanches, WC suspendus, un carrelage beige, des carreaux de céramique, un mur beige, un sol en carrelage de céramique, un lavabo encastré, un plan de toilette en granite, un sol noir, une cabine de douche à porte battante, un plan de toilette noir, des toilettes cachées, meuble simple vasque, meuble-lavabo suspendu, un plafond à caissons et un mur en pierre.
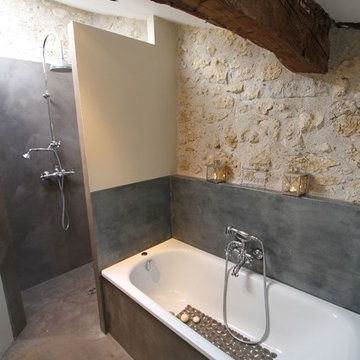
Idée de décoration pour une douche en alcôve principale design de taille moyenne avec sol en béton ciré et un mur en pierre.
Idées déco de salles de bains et WC avec une douche en alcôve et un mur en pierre
3


