Bains et WC
Trier par :
Budget
Trier par:Populaires du jour
141 - 160 sur 2 106 photos
1 sur 3
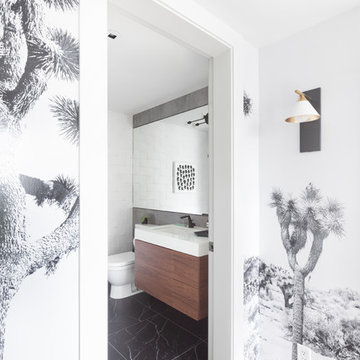
Idée de décoration pour une douche en alcôve principale bohème en bois brun de taille moyenne avec un placard à porte plane, WC à poser, un carrelage gris, un carrelage blanc, des carreaux de béton, un mur multicolore, un sol en carrelage de porcelaine, un lavabo encastré, un plan de toilette en quartz modifié, un sol noir et un plan de toilette blanc.
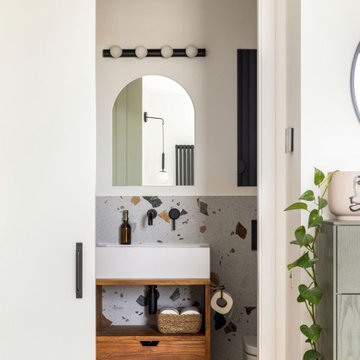
Idées déco pour une petite douche en alcôve principale contemporaine en bois brun avec un placard à porte plane, WC suspendus, un carrelage multicolore, des carreaux de porcelaine, un mur multicolore, un sol en carrelage de porcelaine, une vasque, un plan de toilette en terrazzo, un sol multicolore, une cabine de douche à porte coulissante, un plan de toilette blanc, meuble simple vasque et meuble-lavabo sur pied.

Summary of Scope: gut renovation/reconfiguration of kitchen, coffee bar, mudroom, powder room, 2 kids baths, guest bath, master bath and dressing room, kids study and playroom, study/office, laundry room, restoration of windows, adding wallpapers and window treatments
Background/description: The house was built in 1908, my clients are only the 3rd owners of the house. The prior owner lived there from 1940s until she died at age of 98! The old home had loads of character and charm but was in pretty bad condition and desperately needed updates. The clients purchased the home a few years ago and did some work before they moved in (roof, HVAC, electrical) but decided to live in the house for a 6 months or so before embarking on the next renovation phase. I had worked with the clients previously on the wife's office space and a few projects in a previous home including the nursery design for their first child so they reached out when they were ready to start thinking about the interior renovations. The goal was to respect and enhance the historic architecture of the home but make the spaces more functional for this couple with two small kids. Clients were open to color and some more bold/unexpected design choices. The design style is updated traditional with some eclectic elements. An early design decision was to incorporate a dark colored french range which would be the focal point of the kitchen and to do dark high gloss lacquered cabinets in the adjacent coffee bar, and we ultimately went with dark green.
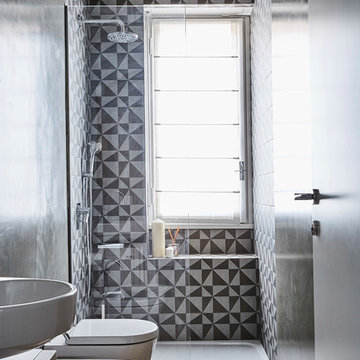
Matteo Imbriani
Exemple d'une petite salle de bain tendance avec un placard à porte plane, un bidet, un carrelage multicolore, des portes de placard blanches, des carreaux de béton, un mur multicolore, un sol en bois brun, une vasque, un sol beige et aucune cabine.
Exemple d'une petite salle de bain tendance avec un placard à porte plane, un bidet, un carrelage multicolore, des portes de placard blanches, des carreaux de béton, un mur multicolore, un sol en bois brun, une vasque, un sol beige et aucune cabine.
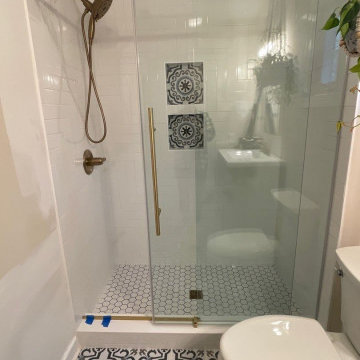
Hall Bathroom Remodel with tub to shower conversion, tile flooring, shower door, brushed gold fixtures, double niche, and more.
Cette image montre une douche en alcôve principale design en bois clair de taille moyenne avec un placard à porte shaker, WC séparés, un carrelage blanc, des carreaux de céramique, un mur multicolore, un sol en carrelage de céramique, un lavabo encastré, un plan de toilette en quartz modifié, un sol multicolore, une cabine de douche à porte coulissante, un plan de toilette blanc, une niche, meuble simple vasque et meuble-lavabo sur pied.
Cette image montre une douche en alcôve principale design en bois clair de taille moyenne avec un placard à porte shaker, WC séparés, un carrelage blanc, des carreaux de céramique, un mur multicolore, un sol en carrelage de céramique, un lavabo encastré, un plan de toilette en quartz modifié, un sol multicolore, une cabine de douche à porte coulissante, un plan de toilette blanc, une niche, meuble simple vasque et meuble-lavabo sur pied.

Ванная в стиле Прованс с цветочным орнаментом в обоях, с классической плиткой.
Idée de décoration pour une douche en alcôve principale tradition de taille moyenne avec un placard avec porte à panneau encastré, des portes de placard beiges, une baignoire encastrée, WC suspendus, un carrelage blanc, des carreaux de céramique, un mur multicolore, un sol en carrelage de porcelaine, un lavabo posé, un sol rose, une cabine de douche à porte battante, un plan de toilette blanc, buanderie, meuble simple vasque, meuble-lavabo sur pied et du papier peint.
Idée de décoration pour une douche en alcôve principale tradition de taille moyenne avec un placard avec porte à panneau encastré, des portes de placard beiges, une baignoire encastrée, WC suspendus, un carrelage blanc, des carreaux de céramique, un mur multicolore, un sol en carrelage de porcelaine, un lavabo posé, un sol rose, une cabine de douche à porte battante, un plan de toilette blanc, buanderie, meuble simple vasque, meuble-lavabo sur pied et du papier peint.
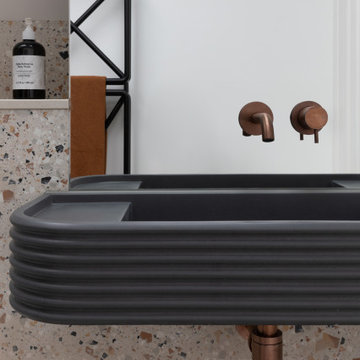
Simple, tactile and statement. This top floor room had plenty of natural light thanks to the Velux windows. Finishes were a massive part of the interest in this bathroom. The room was so bright anyway, so we thought we’d have fun and play with the black fittings, brushed copper brassware and concrete basin, tying it all together with the most fabulous porcelain terrazzo effect tile.
Prior to the renovation, the space wasn’t being used to its best. There were lots of empty areas where product just fitted but didn’t add anything to the room and the Velux windows felt as though they were an issue rather than becoming part of the space.

Download our free ebook, Creating the Ideal Kitchen. DOWNLOAD NOW
This client came to us in a bit of a panic when she realized that she really wanted her bathroom to be updated by March 1st due to having 2 daughters getting married in the spring and one graduating. We were only about 5 months out from that date, but decided we were up for the challenge.
The beautiful historical home was built in 1896 by an ornithologist (bird expert), so we took our cues from that as a starting point. The flooring is a vintage basket weave of marble and limestone, the shower walls of the tub shower conversion are clad in subway tile with a vintage feel. The lighting, mirror and plumbing fixtures all have a vintage vibe that feels both fitting and up to date. To give a little of an eclectic feel, we chose a custom green paint color for the linen cabinet, mushroom paint for the ship lap paneling that clads the walls and selected a vintage mirror that ties in the color from the existing door trim. We utilized some antique trim from the home for the wainscot cap for more vintage flavor.
The drama in the bathroom comes from the wallpaper and custom shower curtain, both in William Morris’s iconic “Strawberry Thief” print that tells the story of thrushes stealing fruit, so fitting for the home’s history. There is a lot of this pattern in a very small space, so we were careful to make sure the pattern on the wallpaper and shower curtain aligned.
A sweet little bird tie back for the shower curtain completes the story...
Designed by: Susan Klimala, CKD, CBD
Photography by: Michael Kaskel
For more information on kitchen and bath design ideas go to: www.kitchenstudio-ge.com
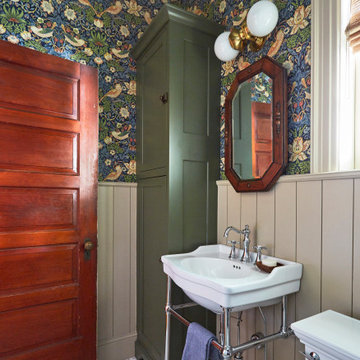
Download our free ebook, Creating the Ideal Kitchen. DOWNLOAD NOW
This client came to us in a bit of a panic when she realized that she really wanted her bathroom to be updated by March 1st due to having 2 daughters getting married in the spring and one graduating. We were only about 5 months out from that date, but decided we were up for the challenge.
The beautiful historical home was built in 1896 by an ornithologist (bird expert), so we took our cues from that as a starting point. The flooring is a vintage basket weave of marble and limestone, the shower walls of the tub shower conversion are clad in subway tile with a vintage feel. The lighting, mirror and plumbing fixtures all have a vintage vibe that feels both fitting and up to date. To give a little of an eclectic feel, we chose a custom green paint color for the linen cabinet, mushroom paint for the ship lap paneling that clads the walls and selected a vintage mirror that ties in the color from the existing door trim. We utilized some antique trim from the home for the wainscot cap for more vintage flavor.
The drama in the bathroom comes from the wallpaper and custom shower curtain, both in William Morris’s iconic “Strawberry Thief” print that tells the story of thrushes stealing fruit, so fitting for the home’s history. There is a lot of this pattern in a very small space, so we were careful to make sure the pattern on the wallpaper and shower curtain aligned.
A sweet little bird tie back for the shower curtain completes the story...
Designed by: Susan Klimala, CKD, CBD
Photography by: Michael Kaskel
For more information on kitchen and bath design ideas go to: www.kitchenstudio-ge.com
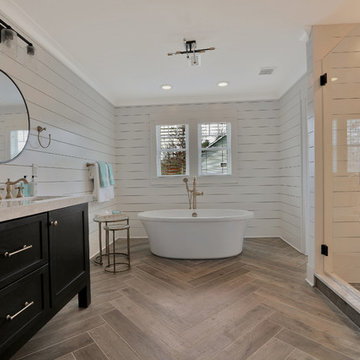
A view of the master suite!
Aménagement d'une douche en alcôve principale campagne avec un placard à porte shaker, des portes de placard noires, une baignoire indépendante, WC à poser, un carrelage blanc, un mur multicolore, parquet clair, un lavabo de ferme, un plan de toilette en marbre, un sol beige et une cabine de douche à porte battante.
Aménagement d'une douche en alcôve principale campagne avec un placard à porte shaker, des portes de placard noires, une baignoire indépendante, WC à poser, un carrelage blanc, un mur multicolore, parquet clair, un lavabo de ferme, un plan de toilette en marbre, un sol beige et une cabine de douche à porte battante.
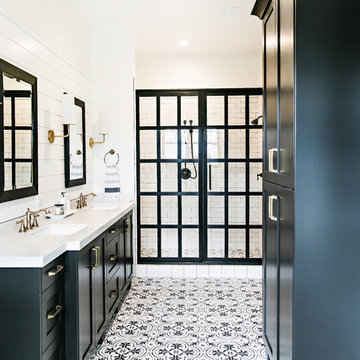
Exemple d'une grande douche en alcôve principale nature avec un placard à porte shaker, des portes de placard noires, un carrelage blanc, un carrelage métro, un mur multicolore, carreaux de ciment au sol, un lavabo encastré, un plan de toilette en quartz modifié, un sol blanc, une cabine de douche à porte battante et un plan de toilette blanc.

Complete Bathroom Renovation
Inspiration pour une petite douche en alcôve méditerranéenne avec WC séparés, un carrelage de pierre, un mur multicolore, un sol en carrelage de céramique, un lavabo suspendu et un carrelage marron.
Inspiration pour une petite douche en alcôve méditerranéenne avec WC séparés, un carrelage de pierre, un mur multicolore, un sol en carrelage de céramique, un lavabo suspendu et un carrelage marron.
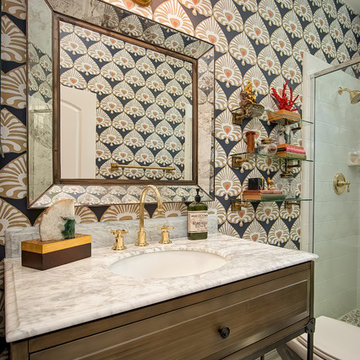
Jim Pelar
Cette image montre une douche en alcôve traditionnelle en bois foncé avec un lavabo encastré, un carrelage blanc, un mur multicolore et un placard avec porte à panneau surélevé.
Cette image montre une douche en alcôve traditionnelle en bois foncé avec un lavabo encastré, un carrelage blanc, un mur multicolore et un placard avec porte à panneau surélevé.
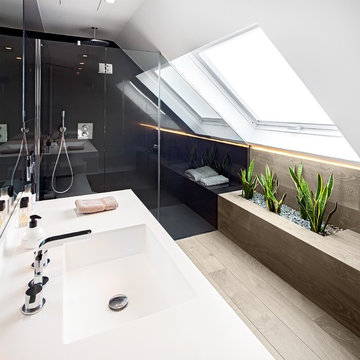
Luzestudio Fotografía
Réalisation d'une salle de bain design de taille moyenne avec un mur multicolore, parquet clair, un lavabo intégré et un plan de toilette en surface solide.
Réalisation d'une salle de bain design de taille moyenne avec un mur multicolore, parquet clair, un lavabo intégré et un plan de toilette en surface solide.

This adorable beach cottage is in the heart of the village of La Jolla in San Diego. The goals were to brighten up the space and be the perfect beach get-away for the client whose permanent residence is in Arizona. Some of the ways we achieved the goals was to place an extra high custom board and batten in the great room and by refinishing the kitchen cabinets (which were in excellent shape) white. We created interest through extreme proportions and contrast. Though there are a lot of white elements, they are all offset by a smaller portion of very dark elements. We also played with texture and pattern through wallpaper, natural reclaimed wood elements and rugs. This was all kept in balance by using a simplified color palate minimal layering.
I am so grateful for this client as they were extremely trusting and open to ideas. To see what the space looked like before the remodel you can go to the gallery page of the website www.cmnaturaldesigns.com
Photography by: Chipper Hatter
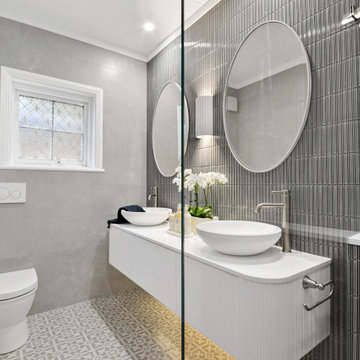
We created a timeless and traditional interior for this guest bathroom by emphasising patterns and a soft colour palette highlighted with warm lighting from the wall sconce and strip lighting.

Inspiration pour une salle de bain traditionnelle de taille moyenne avec un placard à porte shaker, des portes de placard grises, une baignoire en alcôve, WC à poser, un carrelage blanc, des carreaux de céramique, un mur multicolore, un sol en carrelage de céramique, un lavabo encastré, un plan de toilette en quartz modifié, un sol blanc, aucune cabine, un plan de toilette blanc, meuble simple vasque, meuble-lavabo encastré et du papier peint.

Cette photo montre une douche en alcôve principale bord de mer de taille moyenne avec un placard à porte shaker, des portes de placard blanches, une baignoire en alcôve, WC à poser, un carrelage multicolore, des carreaux de porcelaine, un mur multicolore, un sol en carrelage de porcelaine, un lavabo encastré, un plan de toilette en quartz modifié, un sol blanc, une cabine de douche à porte battante, un plan de toilette blanc, meuble double vasque et meuble-lavabo sur pied.

Idées déco pour une grande salle de bain classique en bois brun avec WC séparés, un carrelage blanc, un carrelage métro, un mur multicolore, un lavabo encastré, aucune cabine, un plan de toilette blanc, un banc de douche, meuble double vasque, meuble-lavabo encastré et un placard à porte plane.
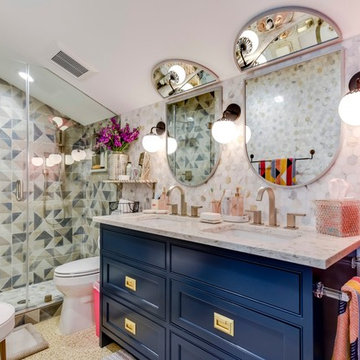
Aménagement d'une douche en alcôve éclectique pour enfant avec des portes de placard bleues, un carrelage multicolore, un mur multicolore, un lavabo encastré, une cabine de douche à porte battante, un plan de toilette multicolore et un placard à porte affleurante.
8

