Idées déco de salles de bains et WC avec une douche en alcôve et un plan de toilette en marbre
Trier par :
Budget
Trier par:Populaires du jour
81 - 100 sur 21 877 photos
1 sur 3
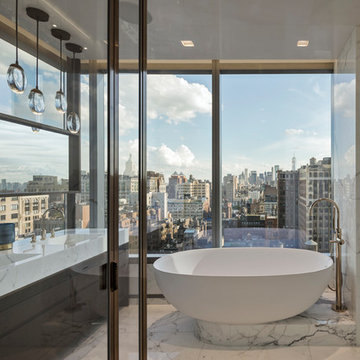
Idée de décoration pour une douche en alcôve principale design de taille moyenne avec un placard à porte plane, des portes de placard marrons, une baignoire indépendante, WC suspendus, du carrelage en marbre, un sol en carrelage de terre cuite, un lavabo intégré, un plan de toilette en marbre, un sol blanc et une cabine de douche à porte coulissante.
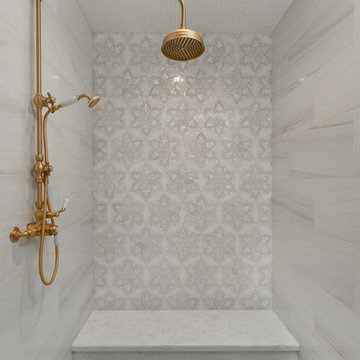
We love this custom tile shower with a built-in shower bench, gold hardware, and custom mosaic shower tile. What a work of art.
Exemple d'une très grande douche en alcôve principale romantique en bois vieilli avec un placard sans porte, une baignoire indépendante, WC séparés, un carrelage multicolore, des carreaux de miroir, un mur multicolore, un sol en carrelage de porcelaine, un plan vasque, un plan de toilette en marbre, un sol multicolore, une cabine de douche à porte battante et un plan de toilette multicolore.
Exemple d'une très grande douche en alcôve principale romantique en bois vieilli avec un placard sans porte, une baignoire indépendante, WC séparés, un carrelage multicolore, des carreaux de miroir, un mur multicolore, un sol en carrelage de porcelaine, un plan vasque, un plan de toilette en marbre, un sol multicolore, une cabine de douche à porte battante et un plan de toilette multicolore.
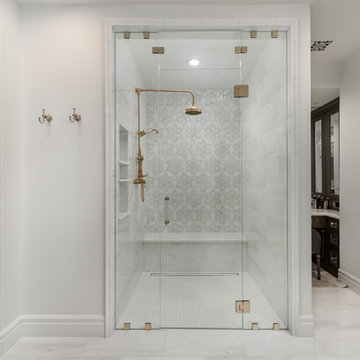
This French Country Master bathroom features a walk-in shower with a built-in shower bench, mosaic backsplash, and a gold shower head. These French Country wood doors are custom designed.

Cette photo montre une petite douche en alcôve principale bord de mer avec des portes de placard beiges, WC séparés, un carrelage beige, des carreaux de porcelaine, un mur blanc, un sol en carrelage de porcelaine, un lavabo encastré, un plan de toilette en marbre, un sol beige et une cabine de douche à porte battante.
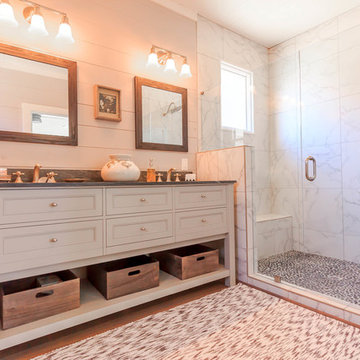
Aménagement d'une salle de bain campagne de taille moyenne avec un placard avec porte à panneau encastré, des portes de placard blanches, WC séparés, un carrelage gris, un carrelage blanc, des carreaux de porcelaine, un mur blanc, un lavabo encastré, un plan de toilette en marbre, un sol marron, une cabine de douche à porte battante et un sol en bois brun.

This stylish update for a family bathroom in a Vermont country house involved a complete reconfiguration of the layout to allow for a built-in linen closet, a 42" wide soaking tub/shower and a double vanity. The reclaimed pine vanity and iron hardware play off the patterned tile floor and ship lap walls for a contemporary eclectic mix.
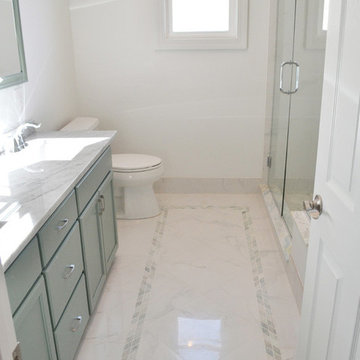
A master bathroom with a beautifully unique and lavish design. The ultra-wide rain shower was completed with frameless glass doors, an arched accent shower niche, and mosaic marble tile for the niche, shower bench, and floors. To complement the marble’s subtle green coloring, we added a vanity with marble countertops and cabinets custom painted in a rich green color.
Project designed by Skokie renovation firm, Chi Renovation & Design. They serve the Chicagoland area, and it's surrounding suburbs, with an emphasis on the North Side and North Shore. You'll find their work from the Loop through Lincoln Park, Skokie, Evanston, Wilmette, and all of the way up to Lake Forest.
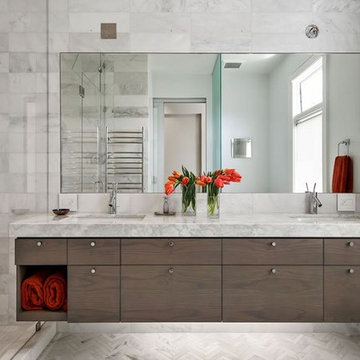
Réalisation d'une douche en alcôve principale design en bois foncé de taille moyenne avec un placard à porte plane, un carrelage gris, un carrelage blanc, du carrelage en marbre, un mur blanc, un sol en marbre, un lavabo encastré, un plan de toilette en marbre, un sol blanc et une cabine de douche à porte battante.

Blackstock Photography
Aménagement d'une douche en alcôve principale moderne en bois brun avec un placard à porte plane, un carrelage blanc, des carreaux de céramique, un mur blanc, un sol en ardoise, un lavabo encastré, un plan de toilette en marbre, un sol gris et une cabine de douche à porte battante.
Aménagement d'une douche en alcôve principale moderne en bois brun avec un placard à porte plane, un carrelage blanc, des carreaux de céramique, un mur blanc, un sol en ardoise, un lavabo encastré, un plan de toilette en marbre, un sol gris et une cabine de douche à porte battante.
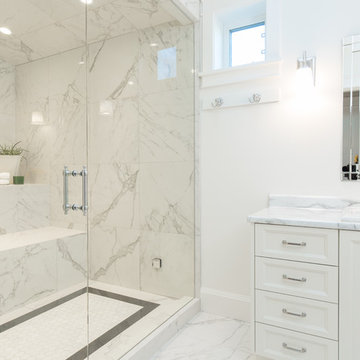
This luxurious steam shower exudes relaxation with it's 2 benches long enough to lay down on and fully let the day slip away. This large steam shower uses Julian Tile, Calacatta, 23.5x23.5 tile. As an added extra detail there is custom tiling on the floor as a focal point for sure footing.

Aménagement d'une grande douche en alcôve principale scandinave avec une baignoire indépendante, un mur blanc, un sol gris, des portes de placard noires, un carrelage gris, un carrelage blanc, des dalles de pierre, un sol en marbre, un lavabo encastré, un plan de toilette en marbre et une cabine de douche à porte battante.
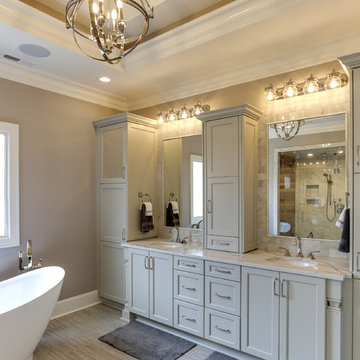
Idée de décoration pour une douche en alcôve principale design de taille moyenne avec une baignoire indépendante, un mur beige, un sol en carrelage de porcelaine, un lavabo encastré, un sol beige, une cabine de douche à porte battante, un placard avec porte à panneau encastré, des portes de placard beiges, un carrelage blanc, du carrelage en marbre et un plan de toilette en marbre.
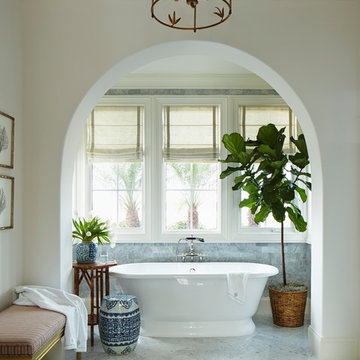
Marble master bath with free standing tub. Project featured in House Beautiful & Florida Design.
Interior Design & Styling by Summer Thornton.
Images by Brantley Photography.
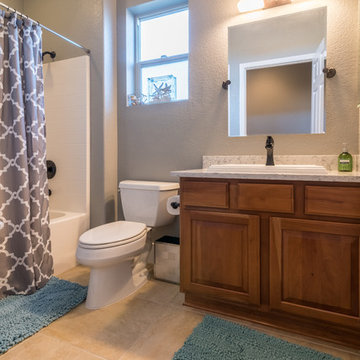
The guest bath also received a face lift in the form of new cabinets, fixtures, sinks, color, and a totally custom shower stall.
Réalisation d'une petite douche en alcôve design en bois brun pour enfant avec un placard en trompe-l'oeil, WC séparés, des carreaux de céramique, un mur gris, un sol en carrelage de céramique, un lavabo posé, un plan de toilette en marbre, une baignoire en alcôve et un carrelage beige.
Réalisation d'une petite douche en alcôve design en bois brun pour enfant avec un placard en trompe-l'oeil, WC séparés, des carreaux de céramique, un mur gris, un sol en carrelage de céramique, un lavabo posé, un plan de toilette en marbre, une baignoire en alcôve et un carrelage beige.
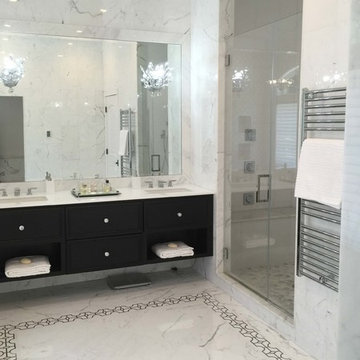
Cette photo montre une douche en alcôve principale tendance de taille moyenne avec un placard à porte shaker, des portes de placard noires, WC séparés, un carrelage blanc, un carrelage de pierre, un mur blanc, un sol en marbre, un lavabo encastré, un plan de toilette en marbre et une baignoire en alcôve.

This master bathroom is elegant and rich. The materials used are all premium materials yet they are not boastful, creating a true old world quality. The sea-foam colored hand made and glazed wall tiles are meticulously placed to create straight lines despite the abnormal shapes. The Restoration Hardware sconces and orb chandelier both complement and contrast the traditional style of the furniture vanity, Rohl plumbing fixtures and claw foot tub.
Design solutions include selecting mosaic hexagonal Calcutta gold floor tile as the perfect complement to the horizontal and linear look of the wall tile. As well, the crown molding is set at the elevation of the shower soffit and top of the window casing (not seen here) to provide a purposeful termination of the tile. Notice the full tiles at the top and bottom of the wall, small details such as this are what really brings the architect's intention to full expression with our projects.
Beautifully appointed custom home near Venice Beach, FL. Designed with the south Florida cottage style that is prevalent in Naples. Every part of this home is detailed to show off the work of the craftsmen that created it.
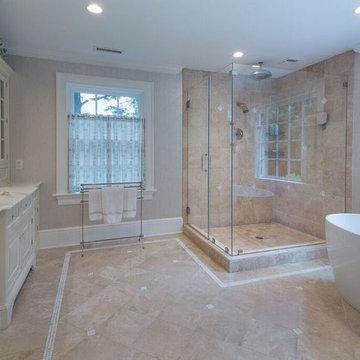
Inspiration pour une grande douche en alcôve principale traditionnelle avec un placard avec porte à panneau encastré, des portes de placard blanches, une baignoire indépendante, WC séparés, un carrelage beige, des carreaux de céramique, un mur gris, un sol en travertin, un lavabo encastré, un plan de toilette en marbre, un sol beige et une cabine de douche à porte battante.

A large master bathroom that exudes glamor and edge. For this bathroom, we adorned the space with a large floating Alderwood vanity consisting of a gorgeous cherry wood finish, large crystal knobs, LED lights, and a mini bar and coffee station.
We made sure to keep a traditional glam look while adding in artistic features such as the creatively shaped entryway, dramatic black accent walls, and intricately designed shower niche.
Other features include a large crystal chandelier, porcelain tiled shower, and subtle recessed lights.
Home located in Glenview, Chicago. Designed by Chi Renovation & Design who serve Chicago and it's surrounding suburbs, with an emphasis on the North Side and North Shore. You'll find their work from the Loop through Lincoln Park, Skokie, Wilmette, and all of the way up to Lake Forest.
For more about Chi Renovation & Design, click here: https://www.chirenovation.com/
To learn more about this project, click here: https://www.chirenovation.com/portfolio/glenview-master-bathroom-remodeling/#bath-renovation
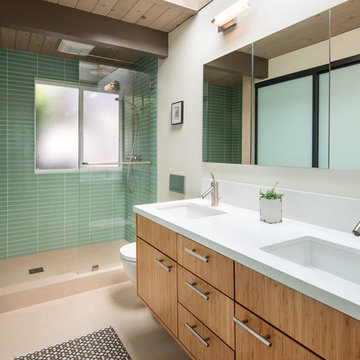
Inspiration pour une grande douche en alcôve principale minimaliste en bois clair avec aucune cabine, un placard à porte plane, WC suspendus, un carrelage vert, mosaïque, un mur beige, un sol en travertin, un lavabo encastré, un plan de toilette en marbre, un sol beige et un plan de toilette blanc.
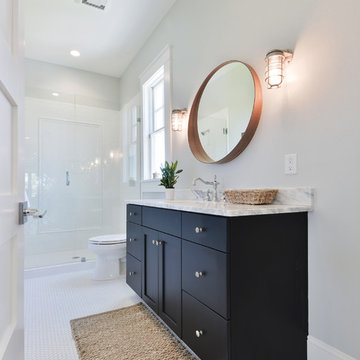
William Quarles
Cette photo montre une douche en alcôve principale chic de taille moyenne avec un placard à porte shaker, des portes de placard noires, WC séparés, un carrelage blanc, un mur blanc, un sol en carrelage de porcelaine, un lavabo encastré, un plan de toilette en marbre, un sol blanc, une cabine de douche à porte battante et un plan de toilette gris.
Cette photo montre une douche en alcôve principale chic de taille moyenne avec un placard à porte shaker, des portes de placard noires, WC séparés, un carrelage blanc, un mur blanc, un sol en carrelage de porcelaine, un lavabo encastré, un plan de toilette en marbre, un sol blanc, une cabine de douche à porte battante et un plan de toilette gris.
Idées déco de salles de bains et WC avec une douche en alcôve et un plan de toilette en marbre
5

