Idées déco de salles de bains et WC avec une douche en alcôve et un plan de toilette en quartz modifié
Trier par :
Budget
Trier par:Populaires du jour
161 - 180 sur 36 881 photos
1 sur 3
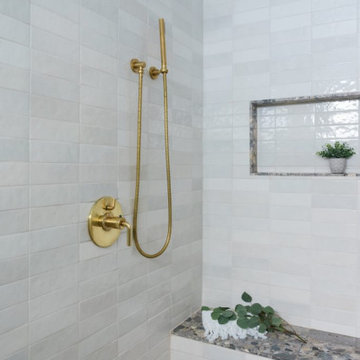
Inspiration pour une douche en alcôve principale bohème en bois brun de taille moyenne avec un placard à porte plane, WC à poser, un carrelage blanc, des carreaux de céramique, un mur blanc, un sol en galet, un lavabo encastré, un plan de toilette en quartz modifié, un sol beige, une cabine de douche à porte battante, un plan de toilette beige, un banc de douche, meuble double vasque, meuble-lavabo suspendu et du lambris de bois.
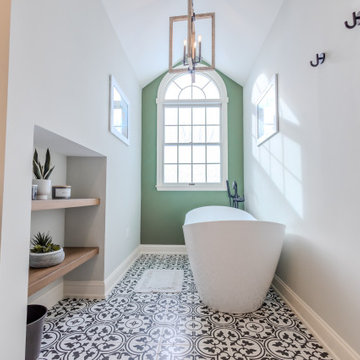
Idées déco pour une douche en alcôve principale campagne en bois clair de taille moyenne avec un placard à porte shaker, une baignoire indépendante, un carrelage blanc, des carreaux de porcelaine, un mur vert, un sol en carrelage de porcelaine, un lavabo encastré, un plan de toilette en quartz modifié, un sol noir, une cabine de douche à porte battante, un plan de toilette blanc, meuble double vasque et meuble-lavabo encastré.
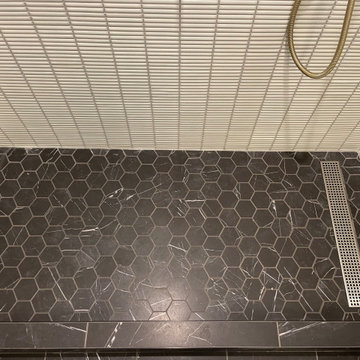
ustom Surface Solutions (www.css-tile.com) - Owner Craig Thompson (512) 966-8296. This project shows a 8' x 5' "Master Bath" in an older Austin, TX home. The entire bathroom was gutted down to the studs with a tub to shower conversion. The wall tile installed on shower walls and entire right side wall behind vanity PATARA STONE BORGO: WHITE STACKED. The floor tile is 12X24 ALUSTRA REGAL BLACK: REGAL. The shower floor tile is M3X3HEX ALUSTRA REGAL BLACK MAT: OPULENT BRICK. The shower and vanity plumbing fixtures are made by HOMARY. The plumbing fixtures have a brushed brass finish. PLumbing fixtures included Rain Shower System with hand-held and wall mounted vanity faucets. Vanity sinks are Vigo vessel sinks
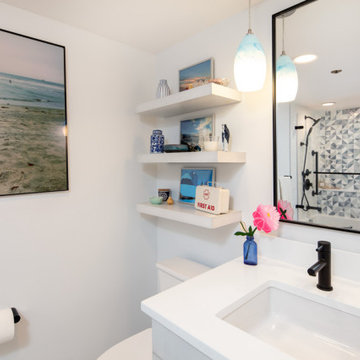
A fresh and modern design creates a feeling of spaciousness in a small condo bathroom. A simple white floating vanity with a white quartz countertop and black accents. Three whitewashed floating shelves above the toilet. Decorative pendant lighting adds personality along with geometric shower tile in shades of blue and a terrazzo marble floor. Grab bars and a shampoo ledge in the shower add functionality. The curved glass half-wall shower enclosure all but disappears.
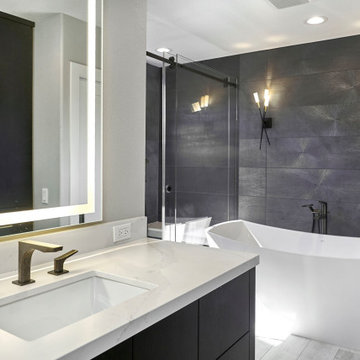
Cette photo montre une grande douche en alcôve principale tendance en bois foncé avec un placard à porte plane, une baignoire indépendante, WC séparés, un carrelage gris, des carreaux de porcelaine, un mur gris, un sol en carrelage de porcelaine, un lavabo encastré, un plan de toilette en quartz modifié, un sol gris, une cabine de douche à porte battante, un plan de toilette blanc, une niche, meuble double vasque et meuble-lavabo sur pied.
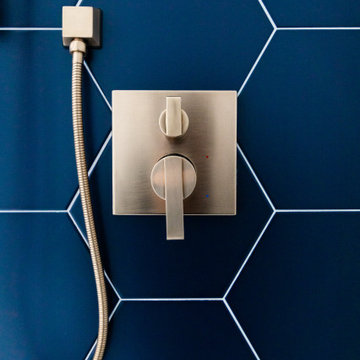
Réalisation d'une grande douche en alcôve principale tradition avec des portes de placard bleues, une baignoire indépendante, un mur blanc, un sol en carrelage de porcelaine, un lavabo encastré, un plan de toilette en quartz modifié, un sol multicolore, une cabine de douche à porte battante, un plan de toilette blanc, des toilettes cachées, meuble double vasque et meuble-lavabo encastré.
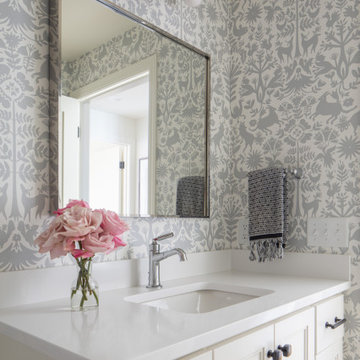
Cette image montre une petite douche en alcôve marine pour enfant avec un placard à porte shaker, des portes de placard blanches, une baignoire en alcôve, WC séparés, un carrelage blanc, un carrelage métro, un mur gris, un sol en carrelage de porcelaine, un lavabo encastré, un plan de toilette en quartz modifié, un sol gris, une cabine de douche avec un rideau, un plan de toilette blanc, meuble double vasque, meuble-lavabo encastré et du papier peint.

Aménagement d'une petite salle de bain classique en bois foncé avec un placard avec porte à panneau encastré, WC à poser, un carrelage blanc, des carreaux de porcelaine, un mur blanc, un sol en bois brun, un lavabo encastré, un plan de toilette en quartz modifié, un sol marron, une cabine de douche à porte coulissante, un plan de toilette blanc, meuble simple vasque et meuble-lavabo suspendu.
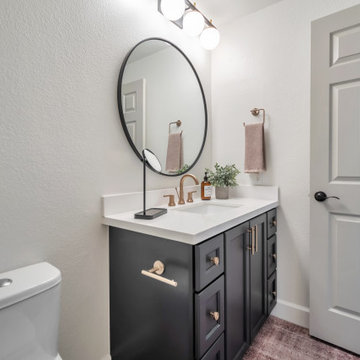
Inspiration pour une petite salle de bain traditionnelle avec un placard à porte shaker, des portes de placard noires, des carreaux de céramique, un sol en vinyl, un lavabo encastré, un plan de toilette en quartz modifié, un sol marron, aucune cabine, un plan de toilette blanc, une niche, meuble simple vasque et meuble-lavabo encastré.
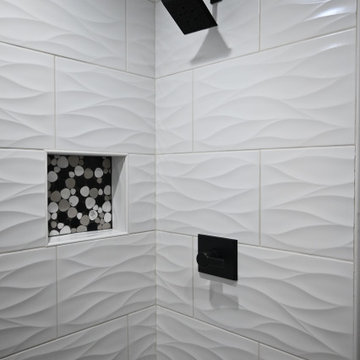
Modern bathroom with a black, white and gray color palate and natural wood accents. The custom oak shaker style double vanity is topped by white & gray quartz countertops, stunning vessel sinks and black fixtures. The shower features white wavy porcelain tile, pebble shower floor, 2 shower niches with pebble accent walls, and black fixtures. The black baseboards allow the stunning black marble tile floor to be a focal point of this modern bathroom retreat.
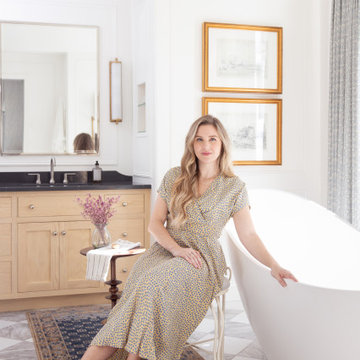
The now dated 90s bath Katie spent her childhood splashing in underwent a full-scale renovation under her direction. The goal: Bring it down to the studs and make it new, without wiping away its roots. Details and materials were carefully selected to capitalize on the room’s architecture and to embrace the home’s traditional form. The result is a bathroom that feels like it should have been there from the start. Featured on HAVEN and in Rue Magazine Spring 2022.

Cette photo montre une petite salle de bain éclectique en bois foncé avec un placard à porte shaker, WC séparés, un carrelage rose, des carreaux de céramique, un mur rose, sol en béton ciré, un lavabo encastré, un plan de toilette en quartz modifié, un sol gris, une cabine de douche à porte battante, un plan de toilette gris, meuble simple vasque, meuble-lavabo encastré et un plafond en papier peint.
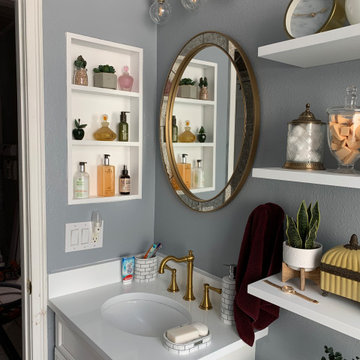
Elegant hall bath, converted from a bathtub to a zero entry shower with a single slope and linear drain. 1" thick floating shelves, open medicine cabinet, and vanity cabinet were custom made by our Sister company "Imagery Custom".

Pocket doors to the WC and closet.
Matte black towel warmer
Exemple d'une grande douche en alcôve principale nature avec un placard à porte shaker, des portes de placard marrons, une baignoire indépendante, un carrelage noir, des carreaux de porcelaine, un plan de toilette en quartz modifié, une cabine de douche à porte battante, un plan de toilette blanc, meuble double vasque et meuble-lavabo encastré.
Exemple d'une grande douche en alcôve principale nature avec un placard à porte shaker, des portes de placard marrons, une baignoire indépendante, un carrelage noir, des carreaux de porcelaine, un plan de toilette en quartz modifié, une cabine de douche à porte battante, un plan de toilette blanc, meuble double vasque et meuble-lavabo encastré.
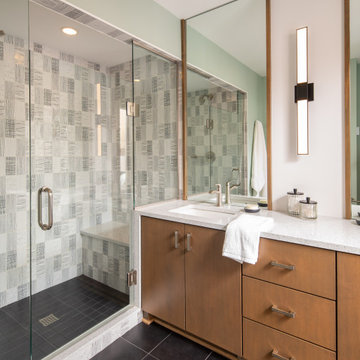
Builder: Michels Homes
Interior Design: LiLu Interiors
Photography: Kory Kevin Studio
Idée de décoration pour une salle de bain design en bois clair de taille moyenne avec un placard à porte plane, un lavabo encastré, un plan de toilette en quartz modifié, une cabine de douche à porte battante, meuble double vasque, meuble-lavabo encastré, un carrelage gris, un sol noir et un plan de toilette blanc.
Idée de décoration pour une salle de bain design en bois clair de taille moyenne avec un placard à porte plane, un lavabo encastré, un plan de toilette en quartz modifié, une cabine de douche à porte battante, meuble double vasque, meuble-lavabo encastré, un carrelage gris, un sol noir et un plan de toilette blanc.
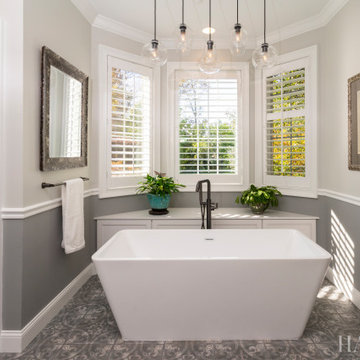
Cette image montre une douche en alcôve principale traditionnelle de taille moyenne avec un placard avec porte à panneau encastré, des portes de placard blanches, une baignoire indépendante, WC séparés, un carrelage gris, des carreaux de porcelaine, un mur beige, un sol en carrelage de porcelaine, un lavabo encastré, un plan de toilette en quartz modifié, un sol gris, une cabine de douche à porte battante, un plan de toilette blanc, un banc de douche, meuble double vasque et meuble-lavabo encastré.
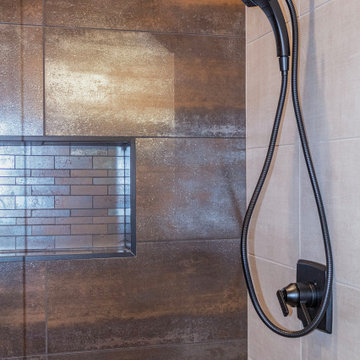
Guest bathroom with teak stained custom cabinetry, industrial style mirror, black plumbing fixtures and accessories, and oxidized metallic tile accent wall in the shower.

Access to the Master Bathroom is made easy from the kitchen/laundry area. Upon entering the bathroom, the roll up sink and medicine cabinet are easily accessible. There is wainscoting wall protection that is carried in from the adjacent hallway that easily blends with wainscoting height tile in the bathroom as well. The toilet is extra high comfort height and sits at 21" so that access from the wheelchair is easiest. There is a linen cabinet across from the toilet that provides for drawers for bathroom items and supplies and for linens and towels on top. The shower threshold could not be eliminated, so we extended the shower bench over 21" into the bathroom floor so that easy transfer could be made from the wheelchair onto the bench in the bathroom, The handheld shower is located within easy reach of the bench with all bathing supplies conveniently located in an easily accessible niche. Although not all grab bars are shown here, there is one at the sink to help her stand up, a pull down bar near the toilet, a vertical bar to help standing up from the toilets, an angled bar from the bench to stand up and a horizontal and vertical grab bar in the shower itself. Note that we selected the basic grab bar to install over any designer grab bar for maximum safety and comfort. From the Master Bath, a hallway leads to the closet and the Master Bedroom. We widened the hallway to access the closet to 42" wide, and increased the size of the door to enter the closet from 24" to 36" and eliminated the door to improve overall access. The closet was built in and provides for all her items that were previously in a dresser in her bedroom. This way, she can go into the closet and get all items needed to dress without going back into the bedroom for undergarments.
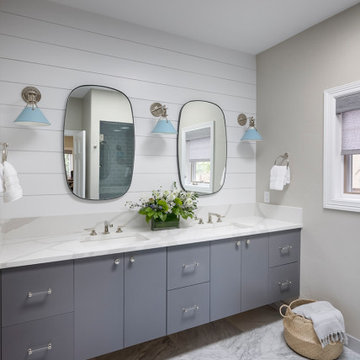
Inspiration pour une grande douche en alcôve principale rustique avec un placard à porte plane, des portes de placard grises, une baignoire en alcôve, tous types de WC, un carrelage blanc, du carrelage en marbre, un mur blanc, un sol en marbre, un lavabo encastré, un plan de toilette en quartz modifié, un sol blanc, une cabine de douche à porte battante, un plan de toilette blanc, des toilettes cachées, meuble double vasque, meuble-lavabo suspendu et du lambris de bois.
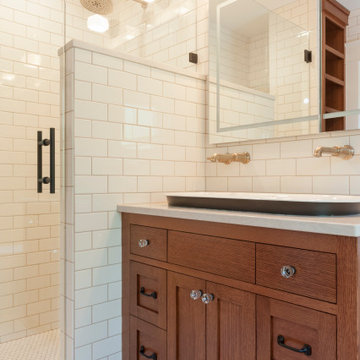
Idée de décoration pour une douche en alcôve principale craftsman en bois brun de taille moyenne avec un placard à porte plane, WC à poser, un carrelage blanc, un carrelage métro, un mur blanc, un sol en carrelage de céramique, une grande vasque, un plan de toilette en quartz modifié, un sol blanc, une cabine de douche à porte battante, un banc de douche, meuble simple vasque et meuble-lavabo encastré.
Idées déco de salles de bains et WC avec une douche en alcôve et un plan de toilette en quartz modifié
9

