Idées déco de salles de bains et WC avec une douche en alcôve et un plan de toilette en stratifié
Trier par :
Budget
Trier par:Populaires du jour
61 - 80 sur 1 890 photos
1 sur 3

The marble tile shower has a barn-style sliding shower door. Even small spaces need a well designed lighting plan; the bath’s skylight provides natural lighting, while the floating light shelf with small puck lights and a hidden strip light at the rear provide additional lighting.
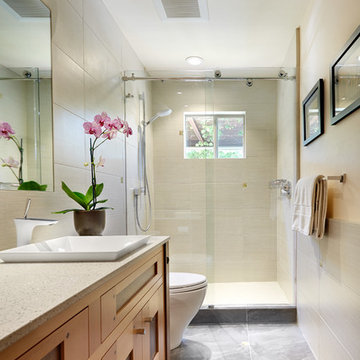
Photography by PhotographerLink
Exemple d'une salle de bain tendance en bois clair de taille moyenne avec un placard avec porte à panneau encastré, WC à poser, un carrelage beige, des carreaux de porcelaine, un mur beige, un sol en ardoise, une vasque et un plan de toilette en stratifié.
Exemple d'une salle de bain tendance en bois clair de taille moyenne avec un placard avec porte à panneau encastré, WC à poser, un carrelage beige, des carreaux de porcelaine, un mur beige, un sol en ardoise, une vasque et un plan de toilette en stratifié.

www.elliephoto.com
Aménagement d'une douche en alcôve principale classique de taille moyenne avec un placard avec porte à panneau surélevé, des portes de placard grises, WC séparés, un carrelage gris, un carrelage de pierre, un mur bleu, un sol en carrelage de céramique, un lavabo encastré et un plan de toilette en stratifié.
Aménagement d'une douche en alcôve principale classique de taille moyenne avec un placard avec porte à panneau surélevé, des portes de placard grises, WC séparés, un carrelage gris, un carrelage de pierre, un mur bleu, un sol en carrelage de céramique, un lavabo encastré et un plan de toilette en stratifié.
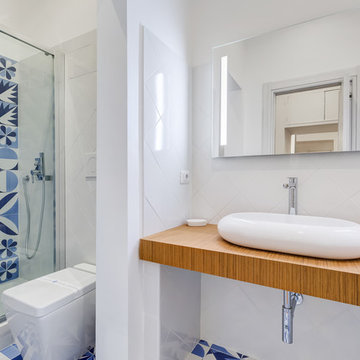
Luca Tranquilli
Inspiration pour une salle de bain design de taille moyenne avec un bidet, un carrelage bleu, un carrelage blanc, des carreaux de céramique, un mur blanc, un sol en carrelage de céramique, une vasque, un plan de toilette en stratifié, un sol bleu et une cabine de douche à porte coulissante.
Inspiration pour une salle de bain design de taille moyenne avec un bidet, un carrelage bleu, un carrelage blanc, des carreaux de céramique, un mur blanc, un sol en carrelage de céramique, une vasque, un plan de toilette en stratifié, un sol bleu et une cabine de douche à porte coulissante.
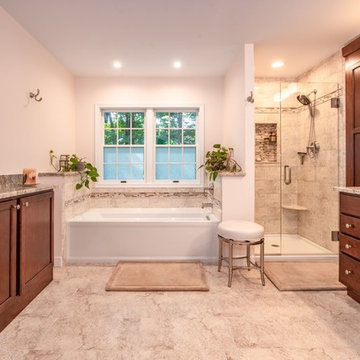
Inspiration pour une grande douche en alcôve principale traditionnelle en bois brun avec un placard à porte shaker, WC séparés, un carrelage beige, un carrelage de pierre, un mur beige, un sol en carrelage de céramique, un lavabo posé, un plan de toilette en stratifié, un sol beige, une cabine de douche à porte battante, un plan de toilette beige et une baignoire posée.
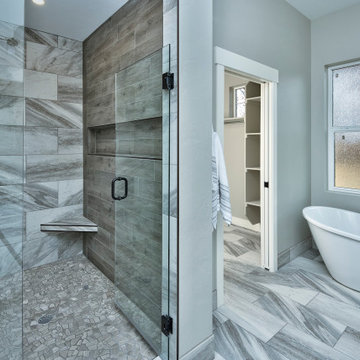
Exemple d'une douche en alcôve principale craftsman de taille moyenne avec un placard avec porte à panneau encastré, des portes de placard blanches, une baignoire indépendante, WC séparés, un mur gris, un sol en carrelage de céramique, un lavabo encastré, un plan de toilette en stratifié, un sol multicolore, une cabine de douche à porte battante et un plan de toilette multicolore.
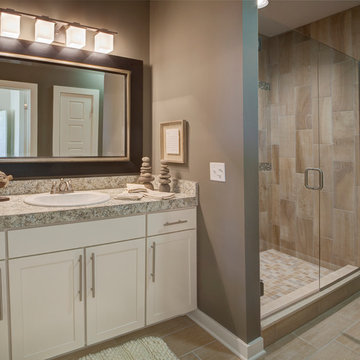
Jagoe Homes, Inc. Project: Falcon Ridge Estates, Zircon Model Home. Location: Evansville, Indiana. Elevation: C2, Site Number: FRE 22.
Cette image montre une douche en alcôve principale traditionnelle de taille moyenne avec un lavabo posé, un placard à porte shaker, des portes de placard blanches, un plan de toilette en stratifié, WC à poser, un carrelage beige, des carreaux de céramique, un mur gris, un sol en carrelage de céramique, un sol marron et une cabine de douche à porte battante.
Cette image montre une douche en alcôve principale traditionnelle de taille moyenne avec un lavabo posé, un placard à porte shaker, des portes de placard blanches, un plan de toilette en stratifié, WC à poser, un carrelage beige, des carreaux de céramique, un mur gris, un sol en carrelage de céramique, un sol marron et une cabine de douche à porte battante.
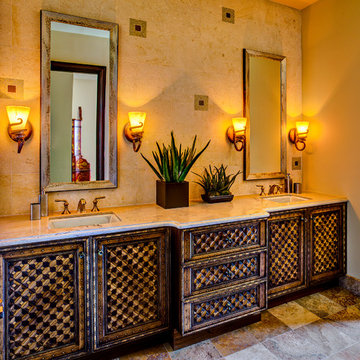
Like the warm, sandy beaches of the Mediterranean, this pool bath is a relaxing retreat.
Cette image montre une petite douche en alcôve méditerranéenne en bois brun avec un lavabo encastré, un carrelage beige, un plan de toilette en stratifié, un carrelage de pierre, un mur beige et un mur en pierre.
Cette image montre une petite douche en alcôve méditerranéenne en bois brun avec un lavabo encastré, un carrelage beige, un plan de toilette en stratifié, un carrelage de pierre, un mur beige et un mur en pierre.
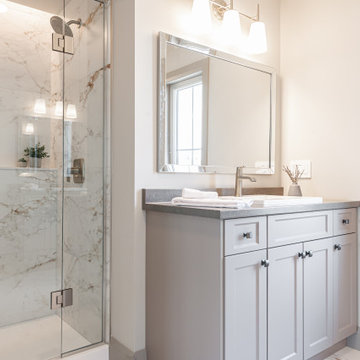
Exemple d'une douche en alcôve principale chic de taille moyenne avec un placard avec porte à panneau encastré, des portes de placard beiges, WC séparés, un carrelage blanc, des carreaux de porcelaine, un mur beige, un sol en carrelage de porcelaine, un lavabo posé, un plan de toilette en stratifié, un sol blanc, une cabine de douche à porte battante, un plan de toilette gris, un banc de douche, meuble simple vasque et meuble-lavabo encastré.
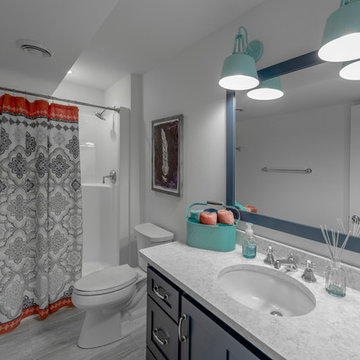
Cette photo montre une douche en alcôve chic de taille moyenne pour enfant avec un placard avec porte à panneau encastré, des portes de placard grises, WC séparés, un carrelage blanc, un mur gris, un sol en carrelage de porcelaine, un lavabo encastré, un plan de toilette en stratifié, un sol gris, une cabine de douche avec un rideau et un plan de toilette gris.

With pale vertical cedar cladding, granite and clean lines, this contemporary family home has a decidedly mid-century Palm Springs aesthetic.
Backing onto a bush reserve, the home makes the most of its lush setting by incorporating a stunning courtyard off the living area. Native bush and a travertine wall form a dramatic backdrop to the pool, with aquila decking running to a sunken outdoor living room, complete with fireplace and skylights - creating the perfect social focal point for year-round relaxing and entertaining.
Interior detailing continues the modernist aesthetic. An open-tread suspended timber staircase floats in the entry foyer. Concrete floors, black-framed glazing and white walls feature in the main living areas. Appliances in the kitchen are integrated behind American oak cabinetry. A butler’s pantry lives up to its utilitarian nature with a morning prep station of toaster, jug and blender on one side, and a wine and cocktail making station on the other.
Layout allows for separation from busy family life. The sole upper level bedroom is the master suite - forming a welcoming sanctuary to retreat to. There’s a window-seat for reading in the sun, an in-built desk, ensuite and walk in robe.
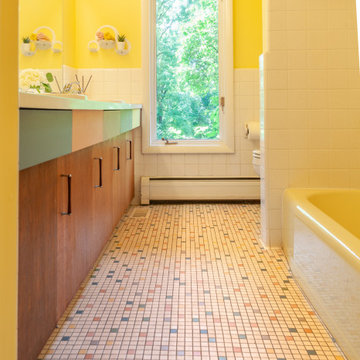
Idée de décoration pour une petite douche en alcôve principale vintage avec un placard à porte plane, des portes de placard marrons, une baignoire en alcôve, WC séparés, un carrelage blanc, des carreaux de céramique, un mur jaune, un sol en carrelage de céramique, un lavabo posé, un plan de toilette en stratifié, un sol multicolore, une cabine de douche avec un rideau, un plan de toilette blanc, meuble simple vasque et meuble-lavabo encastré.
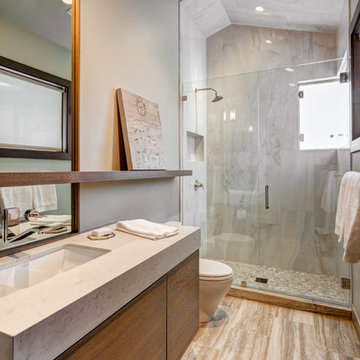
Alan Blakely
Aménagement d'une douche en alcôve principale moderne en bois foncé de taille moyenne avec un placard à porte plane, WC à poser, un carrelage beige, un carrelage gris, des dalles de pierre, un mur gris, un sol en carrelage de porcelaine, un lavabo encastré, un plan de toilette en stratifié, un sol marron et une cabine de douche à porte battante.
Aménagement d'une douche en alcôve principale moderne en bois foncé de taille moyenne avec un placard à porte plane, WC à poser, un carrelage beige, un carrelage gris, des dalles de pierre, un mur gris, un sol en carrelage de porcelaine, un lavabo encastré, un plan de toilette en stratifié, un sol marron et une cabine de douche à porte battante.
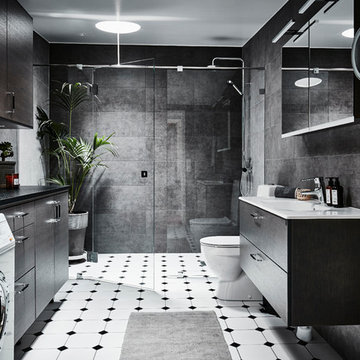
Anders Bergstedt
Exemple d'une salle de bain tendance en bois brun de taille moyenne avec un placard à porte plane, WC à poser, un carrelage gris, des carreaux de céramique, un sol en carrelage de céramique, une grande vasque, un plan de toilette en stratifié, une cabine de douche à porte battante, un mur gris, un sol blanc et buanderie.
Exemple d'une salle de bain tendance en bois brun de taille moyenne avec un placard à porte plane, WC à poser, un carrelage gris, des carreaux de céramique, un sol en carrelage de céramique, une grande vasque, un plan de toilette en stratifié, une cabine de douche à porte battante, un mur gris, un sol blanc et buanderie.
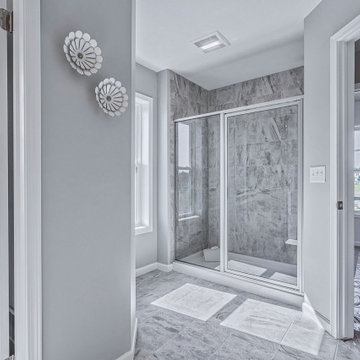
Aménagement d'une petite douche en alcôve principale campagne avec un placard avec porte à panneau surélevé, des portes de placard blanches, une baignoire en alcôve, WC à poser, un carrelage gris, des carreaux de céramique, un mur gris, un sol en vinyl, un lavabo posé, un plan de toilette en stratifié, un sol marron, une cabine de douche avec un rideau et un plan de toilette multicolore.
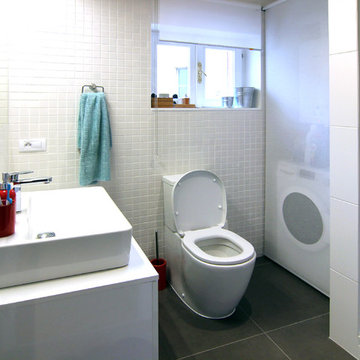
studio29
Cette image montre une petite douche en alcôve principale minimaliste avec un placard à porte plane, des portes de placard blanches, un plan de toilette en stratifié, WC à poser, un carrelage blanc, des carreaux de céramique, un mur blanc et un sol en carrelage de céramique.
Cette image montre une petite douche en alcôve principale minimaliste avec un placard à porte plane, des portes de placard blanches, un plan de toilette en stratifié, WC à poser, un carrelage blanc, des carreaux de céramique, un mur blanc et un sol en carrelage de céramique.
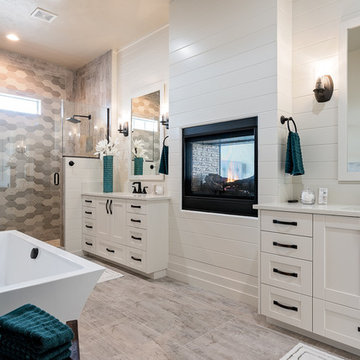
Exemple d'une douche en alcôve principale chic de taille moyenne avec un placard avec porte à panneau encastré, des portes de placard blanches, un mur blanc, une cabine de douche à porte battante, des carreaux de céramique, sol en stratifié, un lavabo encastré, un plan de toilette en stratifié, un sol multicolore, une baignoire indépendante, WC séparés, un carrelage gris et un plan de toilette blanc.
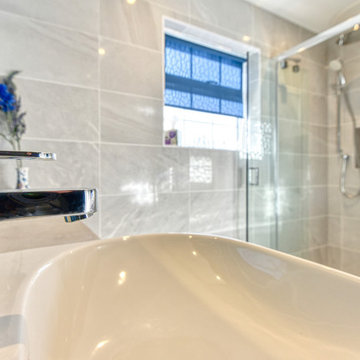
Vibrant Bathroom in Horsham, West Sussex
Glossy, fitted furniture and fantastic tile choices combine within this Horsham bathroom in a vibrant design.
The Brief
This Horsham client sought our help to replace what was a dated bathroom space with a vibrant and modern design.
With a relatively minimal brief of a shower room and other essential inclusions, designer Martin was tasked with conjuring a design to impress this client and fulfil their needs for years to come.
Design Elements
To make the most of the space in this room designer Martin has placed the shower in the alcove of this room, using an in-swinging door from supplier Crosswater for easy access. A useful niche also features within the shower for showering essentials.
This layout meant that there was plenty of space to move around and plenty of floor space to maintain a spacious feel.
Special Inclusions
To incorporate suitable storage Martin has used wall-to-wall fitted furniture in a White Gloss finish from supplier Mereway. This furniture choice meant a semi-recessed basin and concealed cistern would fit seamlessly into this design, whilst adding useful storage space.
A HiB Ambience illuminating mirror has been installed above the furniture area, which is equipped with ambient illuminating and demisting capabilities.
Project Highlight
Fantastic tile choices are the undoubtable highlight of this project.
Vibrant blue herringbone-laid tiles combine nicely with the earthy wall tiles, and the colours of the geometric floor tiles compliment these tile choices further.
The End Result
The result is a well-thought-out and spacious design, that combines numerous colours to great effect. This project is also a great example of what our design team can achieve in a relatively compact bathroom space.
If you are seeking a transformation to your bathroom space, discover how our expert designers can create a great design that meets all your requirements.
To arrange a free design appointment visit a showroom or book an appointment now!

This family friendly bathroom is broken into three separate zones to stop those pesky before school arguments. There is a separate toilet, and a separate vanity area outside of the shower and bath zone.
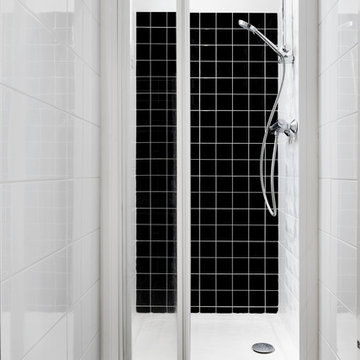
©JEM Photographe
Cette photo montre une douche en alcôve principale tendance de taille moyenne avec des portes de placard noires, un carrelage blanc, des carreaux de céramique, un plan de toilette en stratifié, une cabine de douche à porte coulissante, un plan de toilette noir, un mur blanc, un sol en carrelage de céramique, une vasque et un sol noir.
Cette photo montre une douche en alcôve principale tendance de taille moyenne avec des portes de placard noires, un carrelage blanc, des carreaux de céramique, un plan de toilette en stratifié, une cabine de douche à porte coulissante, un plan de toilette noir, un mur blanc, un sol en carrelage de céramique, une vasque et un sol noir.
Idées déco de salles de bains et WC avec une douche en alcôve et un plan de toilette en stratifié
4

