Idées déco de salles de bains et WC avec une douche en alcôve et un sol en calcaire
Trier par :
Budget
Trier par:Populaires du jour
41 - 60 sur 2 037 photos
1 sur 3
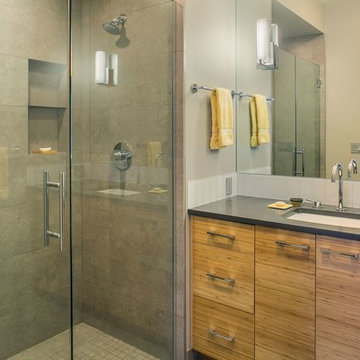
Faux bamboo finished flat paneled DeWils Taurus cabinets pop in this gray monochromatic modern guest bathroom. Atlas Homewares 8" chrome pulls accentuate the horizontal theme carried throughout. Cabinets are topped with Pental quartz counters in "Coastal Gray," undercounter Kohler Arhcer sink and Grohe Concetto faucet. Backsplash is a 3x6" white glass subway tile that we had sandblasted to create the frosted finish. Flooring and shower walls are 12x24" Limestone tiles in "Gris," with matching colored 2x2" shower pan. Grohe Eurodisc Cosmopolitan chrome fixtures match the coordinate with the chrome bathroom accessories and shower glass door handle. Matching chrome Vogue vanities are mounted on either side of the full bathroom mirror. Photography by Marie-Dominique Verdier.

A tile and glass shower features a shower head rail system that is flanked by windows on both sides. The glass door swings out and in. The wall visible from the door when you walk in is a one inch glass mosaic tile that pulls all the colors from the room together. Brass plumbing fixtures and brass hardware add warmth. Limestone tile floors add texture. A closet built in on this side of the bathroom is his closet and features double hang on the left side, single hang above the drawer storage on the right. The windows in the shower allows the light from the window to pass through and brighten the space.

This Paradise Valley Estate started as we master planned the entire estate to accommodate this beautifully designed and detailed home to capture a simple Andalusian inspired Mediterranean design aesthetic, designing spectacular views from each room not only to Camelback Mountain, but of the lush desert gardens that surround the entire property. We collaborated with Tamm Marlowe design and Lynne Beyer design for interiors and Wendy LeSeuer for Landscape design.

Casey Dunn
Idées déco pour une douche en alcôve principale classique en bois foncé avec une baignoire indépendante, un carrelage vert, un carrelage en pâte de verre, un sol en calcaire, un lavabo posé, un plan de toilette en calcaire et un placard à porte plane.
Idées déco pour une douche en alcôve principale classique en bois foncé avec une baignoire indépendante, un carrelage vert, un carrelage en pâte de verre, un sol en calcaire, un lavabo posé, un plan de toilette en calcaire et un placard à porte plane.
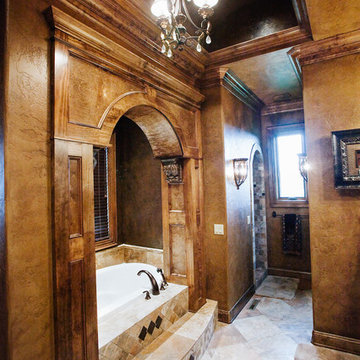
Inspiration pour une grande douche en alcôve principale victorienne avec une baignoire posée, un sol en calcaire et un sol beige.
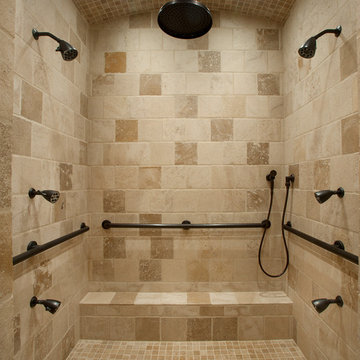
Dino Tonn Photography
Cette image montre une douche en alcôve principale méditerranéenne en bois foncé de taille moyenne avec un carrelage beige, un carrelage de pierre, un mur beige, un sol en calcaire, un placard avec porte à panneau surélevé, une baignoire encastrée, WC à poser, un lavabo encastré et un plan de toilette en calcaire.
Cette image montre une douche en alcôve principale méditerranéenne en bois foncé de taille moyenne avec un carrelage beige, un carrelage de pierre, un mur beige, un sol en calcaire, un placard avec porte à panneau surélevé, une baignoire encastrée, WC à poser, un lavabo encastré et un plan de toilette en calcaire.

two fish digital
Exemple d'une petite douche en alcôve bord de mer pour enfant avec un placard à porte shaker, des portes de placard turquoises, une baignoire en alcôve, WC à poser, un carrelage bleu, des carreaux de porcelaine, un mur bleu, un sol en calcaire, un lavabo encastré, un plan de toilette en quartz, un sol beige et une cabine de douche avec un rideau.
Exemple d'une petite douche en alcôve bord de mer pour enfant avec un placard à porte shaker, des portes de placard turquoises, une baignoire en alcôve, WC à poser, un carrelage bleu, des carreaux de porcelaine, un mur bleu, un sol en calcaire, un lavabo encastré, un plan de toilette en quartz, un sol beige et une cabine de douche avec un rideau.
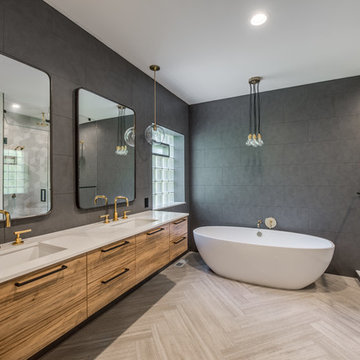
Teri Fotheringham
Inspiration pour une grande douche en alcôve principale design en bois brun avec un placard à porte plane, une baignoire indépendante, WC à poser, un carrelage gris, des carreaux de porcelaine, un mur gris, un sol en calcaire, un lavabo encastré, un plan de toilette en quartz modifié, un sol gris et une cabine de douche à porte battante.
Inspiration pour une grande douche en alcôve principale design en bois brun avec un placard à porte plane, une baignoire indépendante, WC à poser, un carrelage gris, des carreaux de porcelaine, un mur gris, un sol en calcaire, un lavabo encastré, un plan de toilette en quartz modifié, un sol gris et une cabine de douche à porte battante.

Exemple d'une douche en alcôve principale méditerranéenne de taille moyenne avec un placard avec porte à panneau encastré, des portes de placard blanches, une baignoire posée, un carrelage beige, un carrelage bleu, un mur bleu, un sol beige, une cabine de douche à porte battante, WC séparés, un carrelage de pierre, un sol en calcaire, un lavabo encastré et un plan de toilette en granite.

A clean white modern classic style bathroom with wall to wall floating stone bench top.
Thick limestone bench tops with light beige tones and textured features.
Wall hung vanity cabinets with all doors, drawers and dress panels made from solid surface.
Subtle detailed anodised aluminium u channel around windows and doors.
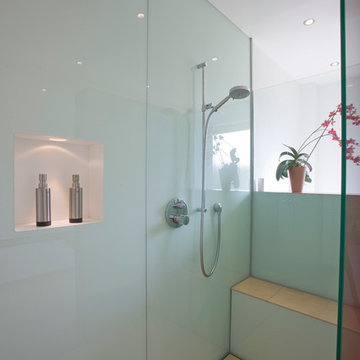
Aménagement d'une douche en alcôve contemporaine avec des plaques de verre et un sol en calcaire.
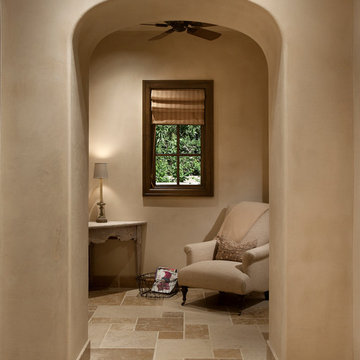
Dino Tonn Photography
Cette photo montre une douche en alcôve principale méditerranéenne en bois foncé de taille moyenne avec un carrelage beige, un carrelage de pierre, un mur beige, un sol en calcaire, un placard avec porte à panneau surélevé, une baignoire encastrée, WC à poser, un lavabo encastré et un plan de toilette en calcaire.
Cette photo montre une douche en alcôve principale méditerranéenne en bois foncé de taille moyenne avec un carrelage beige, un carrelage de pierre, un mur beige, un sol en calcaire, un placard avec porte à panneau surélevé, une baignoire encastrée, WC à poser, un lavabo encastré et un plan de toilette en calcaire.
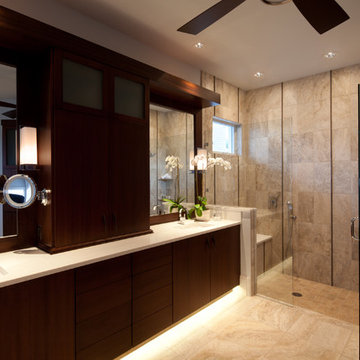
Lori Hamilton Photography
Inspiration pour une douche en alcôve principale design en bois foncé de taille moyenne avec un lavabo encastré, un carrelage beige, un placard à porte plane, un plan de toilette en calcaire, un sol en calcaire, du carrelage en pierre calcaire et une fenêtre.
Inspiration pour une douche en alcôve principale design en bois foncé de taille moyenne avec un lavabo encastré, un carrelage beige, un placard à porte plane, un plan de toilette en calcaire, un sol en calcaire, du carrelage en pierre calcaire et une fenêtre.
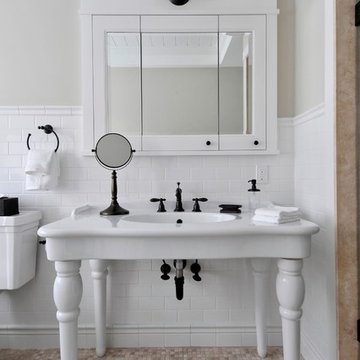
Yankee Barn Homes - A close up of the console sink.
Cette image montre une grande douche en alcôve principale traditionnelle avec un placard sans porte, une baignoire encastrée, un carrelage blanc, un carrelage métro, un mur beige, un sol en calcaire et un plan vasque.
Cette image montre une grande douche en alcôve principale traditionnelle avec un placard sans porte, une baignoire encastrée, un carrelage blanc, un carrelage métro, un mur beige, un sol en calcaire et un plan vasque.
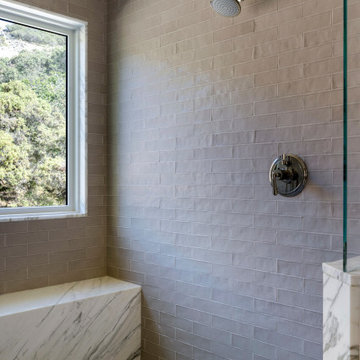
Cette photo montre une très grande douche en alcôve principale nature avec un placard avec porte à panneau surélevé, des portes de placard bleues, WC à poser, un carrelage blanc, un mur blanc, un sol en calcaire, un lavabo posé, un plan de toilette en marbre, un sol gris, une cabine de douche à porte battante, un plan de toilette blanc, un banc de douche, meuble simple vasque et meuble-lavabo encastré.
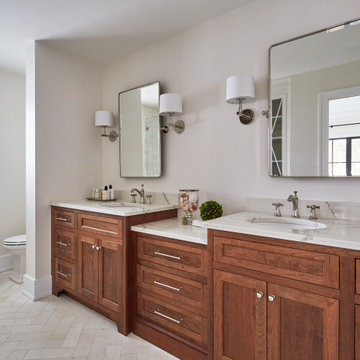
In-Law apartment bathroom with double vanity, extra storage. Decorative mirrors with sconces.
Idées déco pour une douche en alcôve principale campagne en bois brun de taille moyenne avec un placard à porte affleurante, WC séparés, un mur blanc, un sol en calcaire, un lavabo encastré, un plan de toilette en surface solide, un sol beige, une cabine de douche à porte battante, un plan de toilette blanc, meuble double vasque et meuble-lavabo encastré.
Idées déco pour une douche en alcôve principale campagne en bois brun de taille moyenne avec un placard à porte affleurante, WC séparés, un mur blanc, un sol en calcaire, un lavabo encastré, un plan de toilette en surface solide, un sol beige, une cabine de douche à porte battante, un plan de toilette blanc, meuble double vasque et meuble-lavabo encastré.

A walk in shower was incorporated into this master bathroom and has a his and hers entrance with each vanity being out side their perspective doors. Shampoo shelves were incorporated above short shelves that house bar soap and razors.
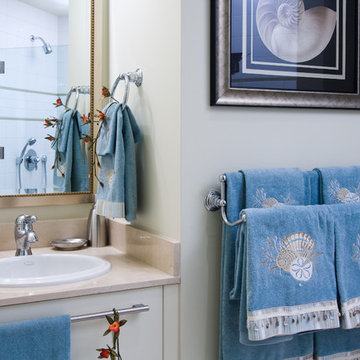
Greg Hoxsie Photography, Today Magazine, LLC
Réalisation d'une salle de bain marine avec un placard à porte plane, des portes de placard blanches, WC à poser, un carrelage beige, un carrelage de pierre, un mur blanc, un sol en calcaire, un lavabo posé et un plan de toilette en calcaire.
Réalisation d'une salle de bain marine avec un placard à porte plane, des portes de placard blanches, WC à poser, un carrelage beige, un carrelage de pierre, un mur blanc, un sol en calcaire, un lavabo posé et un plan de toilette en calcaire.
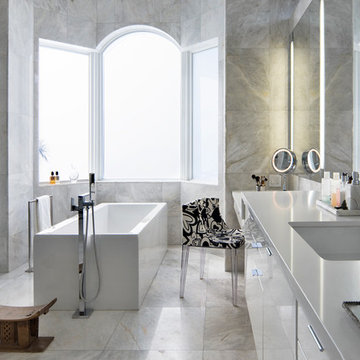
Dan Forer
Cette image montre une grande douche en alcôve principale design avec un lavabo encastré, un placard à porte plane, des portes de placard blanches, une baignoire indépendante, un carrelage gris, du carrelage en pierre calcaire, un mur gris, un sol en calcaire, un plan de toilette en quartz modifié, un sol gris et une cabine de douche à porte battante.
Cette image montre une grande douche en alcôve principale design avec un lavabo encastré, un placard à porte plane, des portes de placard blanches, une baignoire indépendante, un carrelage gris, du carrelage en pierre calcaire, un mur gris, un sol en calcaire, un plan de toilette en quartz modifié, un sol gris et une cabine de douche à porte battante.
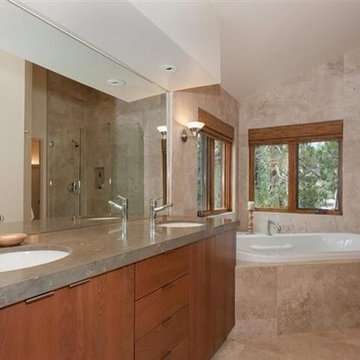
Idées déco pour une grande douche en alcôve craftsman en bois brun avec un placard à porte plane, une baignoire d'angle, WC séparés, un carrelage multicolore, du carrelage en pierre calcaire, un mur beige, un sol en calcaire, un lavabo encastré, un plan de toilette en granite, un sol beige et une cabine de douche à porte battante.
Idées déco de salles de bains et WC avec une douche en alcôve et un sol en calcaire
3

