Idées déco de salles de bains et WC avec une douche en alcôve et un sol en carrelage de céramique
Trier par :
Budget
Trier par:Populaires du jour
61 - 80 sur 31 659 photos
1 sur 3

Old home bathroom remodel preserving classic look with updated elements. New vanity with double undermount sinks and quartz countertop. Tile shower under slanted roof with small shower bench.

Idée de décoration pour une petite douche en alcôve principale nordique avec un placard à porte plane, des portes de placard marrons, une baignoire en alcôve, un carrelage blanc, un carrelage métro, un mur blanc, un sol en carrelage de céramique, un lavabo intégré, un plan de toilette en quartz modifié, un sol noir, une cabine de douche avec un rideau, un plan de toilette blanc, meuble simple vasque et meuble-lavabo sur pied.

[Our Clients]
We were so excited to help these new homeowners re-envision their split-level diamond in the rough. There was so much potential in those walls, and we couldn’t wait to delve in and start transforming spaces. Our primary goal was to re-imagine the main level of the home and create an open flow between the space. So, we started by converting the existing single car garage into their living room (complete with a new fireplace) and opening up the kitchen to the rest of the level.
[Kitchen]
The original kitchen had been on the small side and cut-off from the rest of the home, but after we removed the coat closet, this kitchen opened up beautifully. Our plan was to create an open and light filled kitchen with a design that translated well to the other spaces in this home, and a layout that offered plenty of space for multiple cooks. We utilized clean white cabinets around the perimeter of the kitchen and popped the island with a spunky shade of blue. To add a real element of fun, we jazzed it up with the colorful escher tile at the backsplash and brought in accents of brass in the hardware and light fixtures to tie it all together. Through out this home we brought in warm wood accents and the kitchen was no exception, with its custom floating shelves and graceful waterfall butcher block counter at the island.
[Dining Room]
The dining room had once been the home’s living room, but we had other plans in mind. With its dramatic vaulted ceiling and new custom steel railing, this room was just screaming for a dramatic light fixture and a large table to welcome one-and-all.
[Living Room]
We converted the original garage into a lovely little living room with a cozy fireplace. There is plenty of new storage in this space (that ties in with the kitchen finishes), but the real gem is the reading nook with two of the most comfortable armchairs you’ve ever sat in.
[Master Suite]
This home didn’t originally have a master suite, so we decided to convert one of the bedrooms and create a charming suite that you’d never want to leave. The master bathroom aesthetic quickly became all about the textures. With a sultry black hex on the floor and a dimensional geometric tile on the walls we set the stage for a calm space. The warm walnut vanity and touches of brass cozy up the space and relate with the feel of the rest of the home. We continued the warm wood touches into the master bedroom, but went for a rich accent wall that elevated the sophistication level and sets this space apart.
[Hall Bathroom]
The floor tile in this bathroom still makes our hearts skip a beat. We designed the rest of the space to be a clean and bright white, and really let the lovely blue of the floor tile pop. The walnut vanity cabinet (complete with hairpin legs) adds a lovely level of warmth to this bathroom, and the black and brass accents add the sophisticated touch we were looking for.
[Office]
We loved the original built-ins in this space, and knew they needed to always be a part of this house, but these 60-year-old beauties definitely needed a little help. We cleaned up the cabinets and brass hardware, switched out the formica counter for a new quartz top, and painted wall a cheery accent color to liven it up a bit. And voila! We have an office that is the envy of the neighborhood.

On a beautiful Florida day, the covered lanai is a great place to relax after a game of golf at one of the best courses in Florida! Great location just a minute walk to the club and practice range!
Upgraded finishes and designer details will be included throughout this quality built home including porcelain tile and crown molding in the main living areas, Kraftmaid cabinetry, KitchenAid appliances, granite and quartz countertops, security system and more. Very energy efficient home with LED lighting, vinyl Low-e windows, R-38 insulation and 15 SEER HVAC system. The open kitchen features a large island for casual dining and enjoy golf course views from your dining room looking through a large picturesque mitered glass window. Lawn maintenance and water for irrigation included in HOA fees.

Cette photo montre une petite douche en alcôve principale chic avec un placard avec porte à panneau surélevé, des portes de placard blanches, WC séparés, un carrelage blanc, un mur bleu, un sol en carrelage de céramique, un lavabo intégré, un plan de toilette en onyx, un sol blanc, un plan de toilette blanc, un banc de douche, meuble simple vasque et meuble-lavabo encastré.

Add a modern twist to a classic bathroom design element by using a dark subway tile at wainscot height with wallpaper above it.
DESIGN
Shavonda Gardner
PHOTOS
Shavonda Gardner
Tile Shown: 1x6, 3x9, 3x12 in Basalt; 1x4 in Caspian Sea

Summary of Scope: gut renovation/reconfiguration of kitchen, coffee bar, mudroom, powder room, 2 kids baths, guest bath, master bath and dressing room, kids study and playroom, study/office, laundry room, restoration of windows, adding wallpapers and window treatments
Background/description: The house was built in 1908, my clients are only the 3rd owners of the house. The prior owner lived there from 1940s until she died at age of 98! The old home had loads of character and charm but was in pretty bad condition and desperately needed updates. The clients purchased the home a few years ago and did some work before they moved in (roof, HVAC, electrical) but decided to live in the house for a 6 months or so before embarking on the next renovation phase. I had worked with the clients previously on the wife's office space and a few projects in a previous home including the nursery design for their first child so they reached out when they were ready to start thinking about the interior renovations. The goal was to respect and enhance the historic architecture of the home but make the spaces more functional for this couple with two small kids. Clients were open to color and some more bold/unexpected design choices. The design style is updated traditional with some eclectic elements. An early design decision was to incorporate a dark colored french range which would be the focal point of the kitchen and to do dark high gloss lacquered cabinets in the adjacent coffee bar, and we ultimately went with dark green.

Exemple d'une douche en alcôve principale scandinave en bois clair de taille moyenne avec un placard à porte plane, une baignoire encastrée, WC à poser, un carrelage blanc, des carreaux de céramique, un mur gris, un sol en carrelage de céramique, un lavabo encastré, un plan de toilette en bois, une cabine de douche à porte battante et un plan de toilette gris.

Cette photo montre une grande douche en alcôve principale nature avec des portes de placard bleues, une baignoire indépendante, un mur blanc, un sol en carrelage de céramique, un lavabo encastré, un plan de toilette en quartz, un sol blanc, une cabine de douche à porte battante, un plan de toilette blanc et un placard à porte shaker.
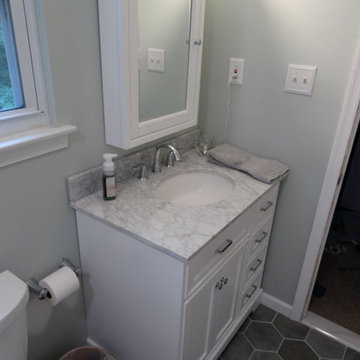
Exemple d'une petite douche en alcôve tendance avec un placard en trompe-l'oeil, des portes de placard blanches, WC séparés, un carrelage blanc, du carrelage en marbre, un mur gris, un sol en carrelage de céramique, un lavabo encastré, un plan de toilette en marbre, un sol noir, une cabine de douche à porte battante et un plan de toilette gris.

Cette image montre une salle de bain marine en bois clair de taille moyenne avec WC à poser, un carrelage blanc, des carreaux de céramique, un mur blanc, un sol en carrelage de céramique, un lavabo posé, un plan de toilette en quartz modifié, un sol noir, une cabine de douche à porte battante, un plan de toilette blanc et un placard à porte plane.
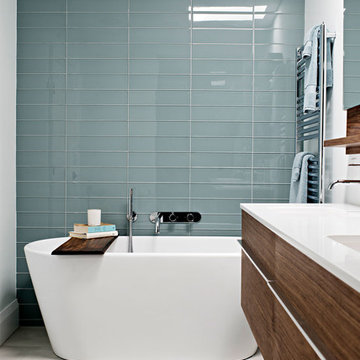
Cette image montre une douche en alcôve principale design en bois brun de taille moyenne avec un placard à porte plane, une baignoire indépendante, WC suspendus, un carrelage bleu, un carrelage en pâte de verre, un mur gris, un sol en carrelage de céramique, un lavabo intégré, un sol gris, une cabine de douche à porte battante et un plan de toilette blanc.
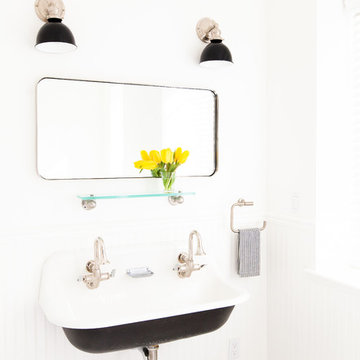
Sweet kids bathroom. Photo: Heidi Lancaster Photograhy
Exemple d'une douche en alcôve chic de taille moyenne pour enfant avec une baignoire en alcôve, WC à poser, un mur blanc, un sol en carrelage de céramique, une grande vasque et un sol blanc.
Exemple d'une douche en alcôve chic de taille moyenne pour enfant avec une baignoire en alcôve, WC à poser, un mur blanc, un sol en carrelage de céramique, une grande vasque et un sol blanc.

Susan Brenner
Idée de décoration pour une salle de bain champêtre de taille moyenne avec un placard à porte plane, des portes de placard bleues, WC séparés, un mur gris, un sol en carrelage de céramique, une vasque, un plan de toilette en bois, un sol blanc, une cabine de douche à porte coulissante, un plan de toilette marron, un carrelage blanc et un carrelage métro.
Idée de décoration pour une salle de bain champêtre de taille moyenne avec un placard à porte plane, des portes de placard bleues, WC séparés, un mur gris, un sol en carrelage de céramique, une vasque, un plan de toilette en bois, un sol blanc, une cabine de douche à porte coulissante, un plan de toilette marron, un carrelage blanc et un carrelage métro.
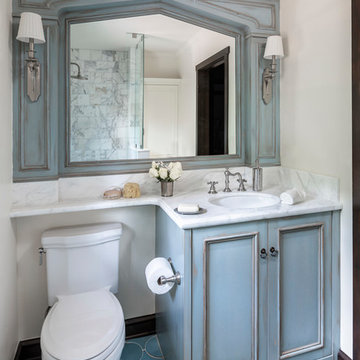
Adam Taylor Photography
Réalisation d'une petite douche en alcôve tradition avec un placard avec porte à panneau surélevé, des portes de placard bleues, WC à poser, du carrelage en marbre, un mur blanc, un sol en carrelage de céramique, un lavabo encastré, un plan de toilette en marbre, un sol bleu, une cabine de douche à porte battante et un plan de toilette blanc.
Réalisation d'une petite douche en alcôve tradition avec un placard avec porte à panneau surélevé, des portes de placard bleues, WC à poser, du carrelage en marbre, un mur blanc, un sol en carrelage de céramique, un lavabo encastré, un plan de toilette en marbre, un sol bleu, une cabine de douche à porte battante et un plan de toilette blanc.
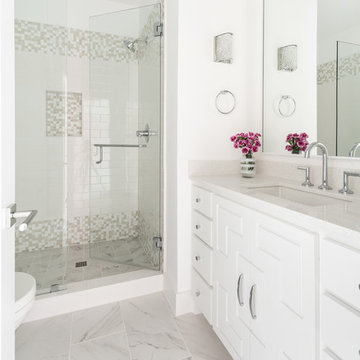
Hunter Coon
Cette image montre une salle de bain traditionnelle de taille moyenne avec un placard à porte plane, des portes de placard blanches, un mur blanc, un sol en carrelage de céramique, un lavabo encastré, un plan de toilette en quartz modifié, un sol blanc, une cabine de douche à porte battante, un plan de toilette blanc, un carrelage beige, un carrelage blanc et un carrelage métro.
Cette image montre une salle de bain traditionnelle de taille moyenne avec un placard à porte plane, des portes de placard blanches, un mur blanc, un sol en carrelage de céramique, un lavabo encastré, un plan de toilette en quartz modifié, un sol blanc, une cabine de douche à porte battante, un plan de toilette blanc, un carrelage beige, un carrelage blanc et un carrelage métro.

This 2-story home with inviting front porch includes a 3-car garage and mudroom entry complete with convenient built-in lockers. Stylish hardwood flooring in the foyer extends to the dining room, kitchen, and breakfast area. To the front of the home a formal living room is adjacent to the dining room with elegant tray ceiling and craftsman style wainscoting and chair rail. A butler’s pantry off of the dining area leads to the kitchen and breakfast area. The well-appointed kitchen features quartz countertops with tile backsplash, stainless steel appliances, attractive cabinetry and a spacious pantry. The sunny breakfast area provides access to the deck and back yard via sliding glass doors. The great room is open to the breakfast area and kitchen and includes a gas fireplace featuring stone surround and shiplap detail. Also on the 1st floor is a study with coffered ceiling. The 2nd floor boasts a spacious raised rec room and a convenient laundry room in addition to 4 bedrooms and 3 full baths. The owner’s suite with tray ceiling in the bedroom, includes a private bathroom with tray ceiling, quartz vanity tops, a freestanding tub, and a 5’ tile shower.
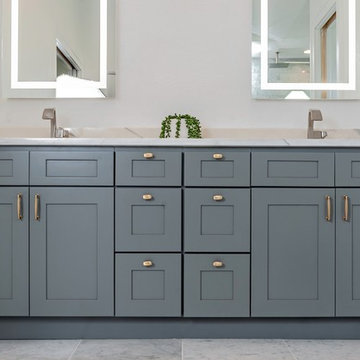
Christina Strong Photography
Inspiration pour une grande douche en alcôve principale design avec un placard à porte shaker, des portes de placard grises, une baignoire indépendante, WC séparés, un carrelage blanc, des carreaux de porcelaine, un mur blanc, un sol en carrelage de céramique, un lavabo encastré, un plan de toilette en granite, un sol blanc, une cabine de douche à porte battante et un plan de toilette blanc.
Inspiration pour une grande douche en alcôve principale design avec un placard à porte shaker, des portes de placard grises, une baignoire indépendante, WC séparés, un carrelage blanc, des carreaux de porcelaine, un mur blanc, un sol en carrelage de céramique, un lavabo encastré, un plan de toilette en granite, un sol blanc, une cabine de douche à porte battante et un plan de toilette blanc.
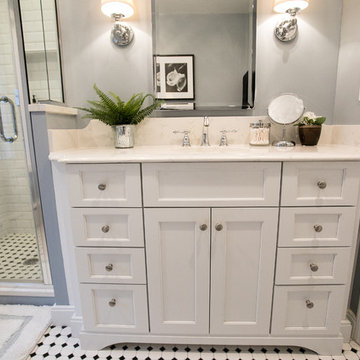
Inspiration pour une petite douche en alcôve principale traditionnelle avec un placard en trompe-l'oeil, des portes de placard blanches, une baignoire sur pieds, WC séparés, un carrelage blanc, des carreaux de céramique, un mur gris, un sol en carrelage de céramique, un lavabo encastré, un plan de toilette en quartz modifié, un sol multicolore et une cabine de douche à porte battante.
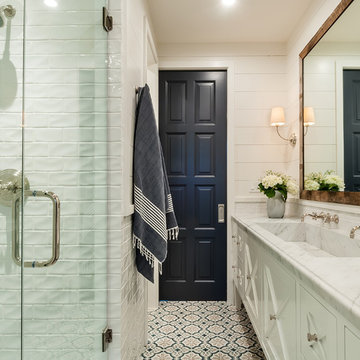
Cette image montre une salle de bain rustique de taille moyenne avec un placard en trompe-l'oeil, des portes de placard blanches, un carrelage blanc, du carrelage en marbre, un mur blanc, un sol en carrelage de céramique, un lavabo intégré, un plan de toilette en marbre, un sol blanc, une cabine de douche à porte battante et un plan de toilette blanc.
Idées déco de salles de bains et WC avec une douche en alcôve et un sol en carrelage de céramique
4

