Idées déco de salles de bains et WC avec une douche en alcôve et un sol en carrelage imitation parquet
Trier par :
Budget
Trier par:Populaires du jour
41 - 60 sur 457 photos
1 sur 3
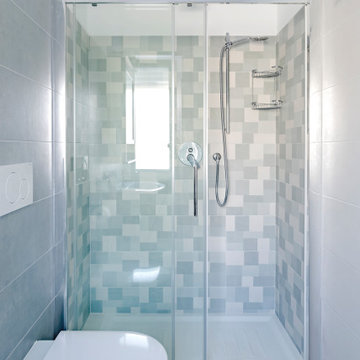
Il bagno in camera di Casa m63 è presenta una doccia a nicchia sul fondo ed è valorizzato dal gioco a fasce dei rivestimenti in piastrelle colorate. Nella nicchia doccia è stata scelta una mattonella a decoro geometrico, sulla parete dei sanitari un delicato colore verde acqua e sulle restanti pareti del bagno, una mattonella semplice bianca che assicura la pulizia di tutte le superfici.
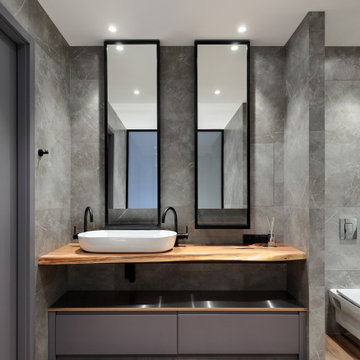
Ванная комната со световым окном и регулирующимся затемнением.
Cette image montre une douche en alcôve principale nordique de taille moyenne avec un placard à porte plane, des portes de placard grises, une baignoire indépendante, WC suspendus, un carrelage gris, des carreaux de porcelaine, un mur gris, un sol en carrelage imitation parquet, une vasque, un plan de toilette en bois, un sol marron, une cabine de douche avec un rideau, un plan de toilette marron, meuble simple vasque et meuble-lavabo sur pied.
Cette image montre une douche en alcôve principale nordique de taille moyenne avec un placard à porte plane, des portes de placard grises, une baignoire indépendante, WC suspendus, un carrelage gris, des carreaux de porcelaine, un mur gris, un sol en carrelage imitation parquet, une vasque, un plan de toilette en bois, un sol marron, une cabine de douche avec un rideau, un plan de toilette marron, meuble simple vasque et meuble-lavabo sur pied.

The master bathroom space, with a large custom tile shower with frame less glass and storage niches, double vanity and toilet with linen storage alongside it.
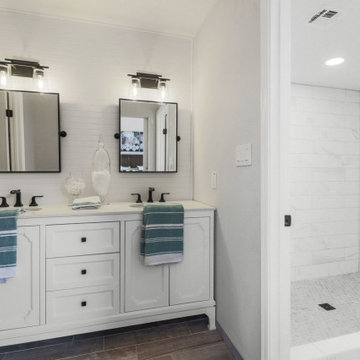
Idée de décoration pour une douche en alcôve tradition avec des portes de placard blanches, un carrelage blanc, un mur blanc, un sol en carrelage imitation parquet, un sol marron, un plan de toilette blanc, meuble double vasque, meuble-lavabo sur pied, un placard avec porte à panneau encastré, du carrelage en marbre, un lavabo encastré et une cabine de douche à porte battante.

Aménagement d'une douche en alcôve classique avec un placard avec porte à panneau encastré, des portes de placard grises, un carrelage blanc, un mur beige, un sol en carrelage imitation parquet, un lavabo encastré, un sol gris, un plan de toilette blanc, meuble double vasque, meuble-lavabo sur pied, WC à poser, un plan de toilette en quartz modifié, une cabine de douche à porte battante et du carrelage en marbre.
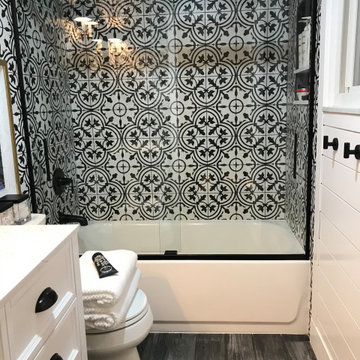
Aménagement d'une petite douche en alcôve principale classique avec un placard à porte shaker, des portes de placard blanches, une baignoire en alcôve, WC séparés, un carrelage noir et blanc, des carreaux de céramique, un mur blanc, un sol en carrelage imitation parquet, un lavabo encastré, un plan de toilette en quartz, un sol noir, une cabine de douche à porte coulissante, un plan de toilette blanc, meuble simple vasque, meuble-lavabo sur pied et du lambris de bois.
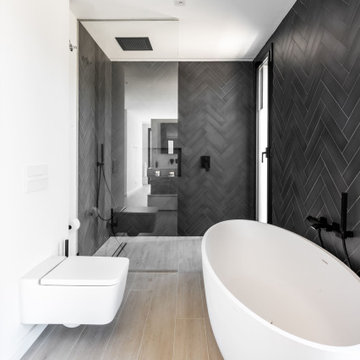
Réalisation d'une grande douche en alcôve principale design avec un placard en trompe-l'oeil, des portes de placard blanches, un carrelage beige, un carrelage imitation parquet, meuble double vasque, meuble-lavabo sur pied, une baignoire indépendante, WC suspendus, un mur noir, un sol en carrelage imitation parquet, un sol beige, aucune cabine et une fenêtre.

Beautiful white and blue tiled shower with tile from Wayne Tile in NJ. The accent floor of blue hexagon tile with the white, and wood-like floors have a beachy vibe. The white subway tile has a handcrafted appeal with its wavy finish to add subtle interest. The window doubles as a shower niche while letting in natural light.
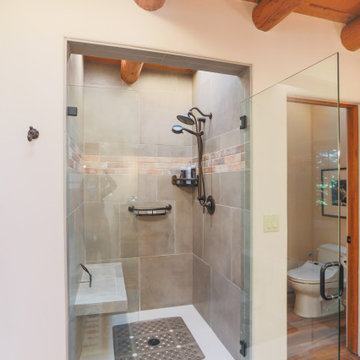
Cette photo montre une très grande douche en alcôve principale sud-ouest américain en bois brun avec une baignoire en alcôve, WC à poser, un carrelage multicolore, des carreaux de céramique, un mur blanc, un sol en carrelage imitation parquet, un lavabo de ferme, un plan de toilette en surface solide, un sol multicolore, une cabine de douche à porte battante, un plan de toilette noir, des toilettes cachées, meuble double vasque, meuble-lavabo encastré, poutres apparentes et un placard avec porte à panneau surélevé.
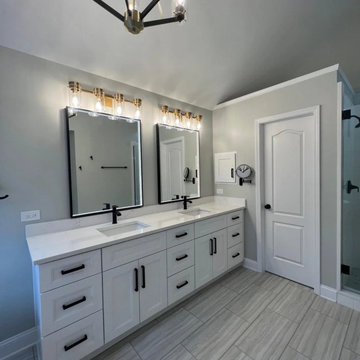
This bathroom is a harmonious blend of contemporary design and minimalist elegance. It features a neutral color palette, predominantly in shades of soft grey that evoke a serene and tranquil atmosphere. The vaulted ceiling adds a sense of grandeur and openness to the space, while the geometric chandelier with matte black finish and vintage bulbs creates a striking visual element that draws the eye upward.
The flooring extends the minimalist theme with wood-look tiles in a light grey hue, providing the aesthetic appeal of wood with the practicality of tile. The expansive layout includes a large freestanding cabinet that echoes the shaker-style design of the vanity, offering ample storage while maintaining the sleek look with matte black hardware.
At the heart of the room is the glossy white freestanding bathtub, strategically placed under a window to benefit from the natural light, enhancing the room's airy vibe and offering a relaxing soak with a view. The window treatments are simple, ensuring privacy and allowing light to filter through, contributing to the calming ambiance.
Overall, the bathroom design is meticulously curated to balance style and function, resulting in a luxurious retreat that combines clean lines, refined materials, and thoughtful details to create an inviting and modern sanctuary.
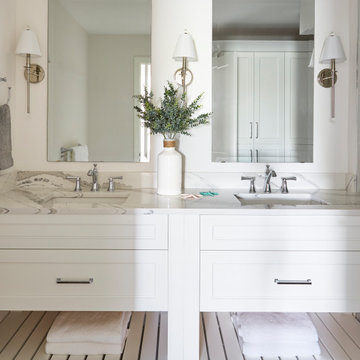
This Condo was in sad shape. The clients bought and knew it was going to need a over hall. We opened the kitchen to the living, dining, and lanai. Removed doors that were not needed in the hall to give the space a more open feeling as you move though the condo. The bathroom were gutted and re - invented to storage galore. All the while keeping in the coastal style the clients desired. Navy was the accent color we used throughout the condo. This new look is the clients to a tee.
Réalisation d'une douche en alcôve principale marine en bois foncé de taille moyenne avec un placard à porte shaker, une baignoire indépendante, WC séparés, un carrelage gris, un carrelage imitation parquet, un mur gris, un sol en carrelage imitation parquet, un lavabo encastré, un plan de toilette en granite, un sol beige, une cabine de douche à porte battante, un plan de toilette gris, une niche, meuble double vasque et meuble-lavabo sur pied.
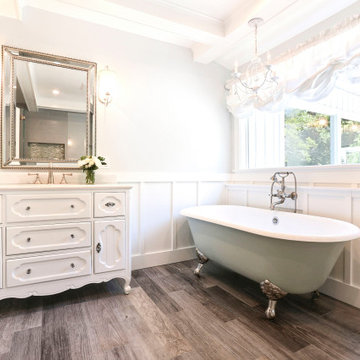
Modern adjustable balloon shades for two bathroom windows, brought softness and luxury to this fabulous space. The wonderful high quality embossed pure white fabric was perfect for these window treatments! Privacy or openness is easy with the pull-up design of one strong cord! The rods are also custom created for practical and secure operation, while showing off the beauty of the shades.
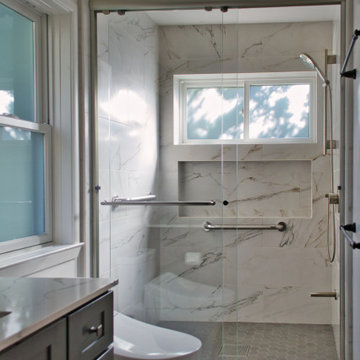
Addition that included expand the dining room and kitchen as well as expanding to the back to create a second master and laundry room. In the course of the project, we improved the indoor/outdoor feel of the front and back of the house.

Bagno padronale, giocato tutto sui toni del bianco e dell'azzurro con inserti in legno. La sostituzione della vasca tradizionale con il piatto doccia da 120 cm, ha consentito la realizzazione di una colonna dalla duplice funzione: nicchia portaoggetti sul lato della doccia e vano colonna con ripiani in legno portasciugamani sull'esterno. Per i rivestimenti abbiamo giocato con due finiture diverse: un effetto carta da parati per la zona lavabo e sanitari ed un effetto mattoncino per l'interno della doccia. Anche in questo ambienti richiami classici, con la rubinetteria ed i corpi illuminanti.
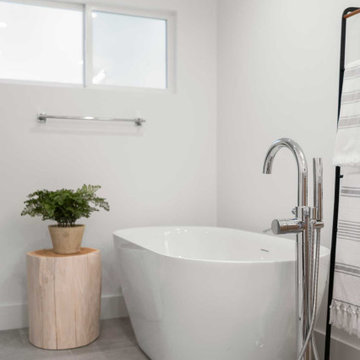
Cette photo montre une grande douche en alcôve principale chic en bois brun avec un placard à porte plane, une baignoire indépendante, WC à poser, un carrelage gris, des carreaux de porcelaine, un mur blanc, un sol en carrelage imitation parquet, un lavabo encastré, un plan de toilette en quartz modifié, un sol gris, une cabine de douche à porte battante, un plan de toilette blanc, des toilettes cachées, meuble double vasque et meuble-lavabo encastré.
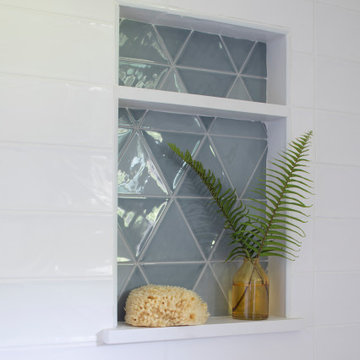
Idées déco pour une douche en alcôve principale classique de taille moyenne avec un placard à porte shaker, des portes de placard blanches, WC séparés, un carrelage bleu, des carreaux de céramique, un mur blanc, un sol en carrelage imitation parquet, un lavabo encastré, un plan de toilette en quartz modifié, un sol gris, un plan de toilette blanc, une niche, meuble simple vasque et meuble-lavabo encastré.
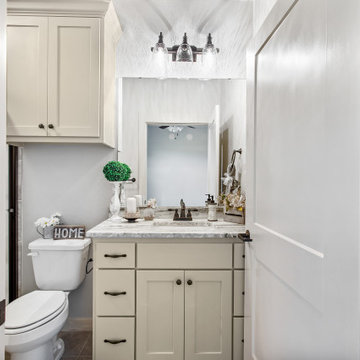
Réalisation d'une douche en alcôve tradition de taille moyenne pour enfant avec un placard à porte shaker, des portes de placard beiges, une baignoire d'angle, WC séparés, un carrelage gris, un carrelage imitation parquet, un mur gris, un sol en carrelage imitation parquet, un lavabo encastré, un plan de toilette en granite, un sol marron, une cabine de douche à porte battante, un plan de toilette gris, meuble simple vasque et meuble-lavabo encastré.
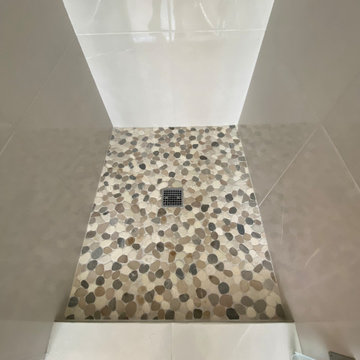
Contemporary Master Bathroom Remodel in Agoura Hills. These homeowners wanted an updated bathroom with a soaking tub under a window. We provide that for them, along with a shower with a rainfall shower-head and a pebble stone shower floor.
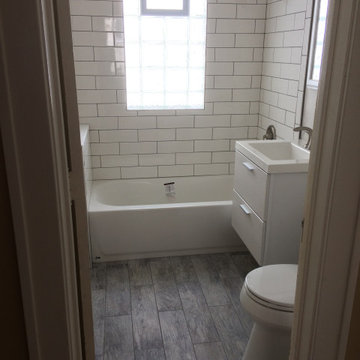
Small 5' x 8' South Minneapolis bathroom. White subway tile on walls in shower alcove with gray grout. Gray wood look ceramic tile flooring; white vanity and toilet
Idées déco de salles de bains et WC avec une douche en alcôve et un sol en carrelage imitation parquet
3

