Idées déco de salles de bains et WC avec une douche en alcôve et un sol en galet
Trier par:Populaires du jour
141 - 160 sur 1 024 photos
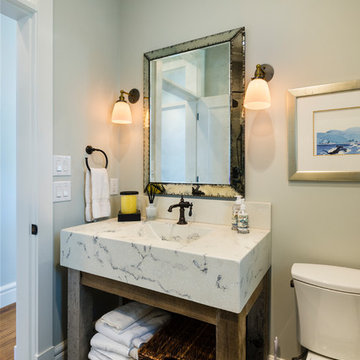
This beach house was renovated to create an inviting escape for its owners’ as home away from home. The wide open greatroom that pours out onto vistas of sand and surf from behind a nearly removable bi-folding wall of glass, making summer entertaining a treat for the host and winter storm watching a true marvel for guests to behold. The views from each of the upper level bedroom windows make it hard to tell if you have truly woken in the morning, or if you are still dreaming…
Photography: Paul Grdina
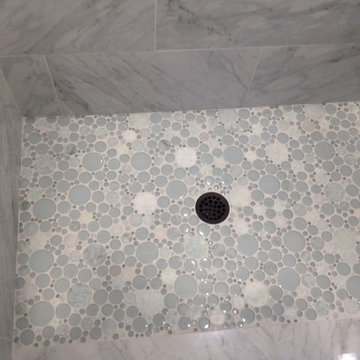
Cette photo montre une petite salle de bain chic avec un carrelage gris, un mur gris, un sol en galet et un carrelage de pierre.
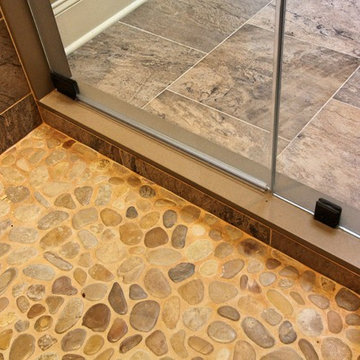
This master bedroom suite was designed and executed for our client’s vacation home. It offers a rustic, contemporary feel that fits right in with lake house living. Open to the master bedroom with views of the lake, we used warm rustic wood cabinetry, an expansive mirror with arched stone surround and a neutral quartz countertop to compliment the natural feel of the home. The walk-in, frameless glass shower features a stone floor, quartz topped shower seat and niches, with oil rubbed bronze fixtures. The bedroom was outfitted with a natural stone fireplace mirroring the stone used in the bathroom and includes a rustic wood mantle. To add interest to the bedroom ceiling a tray was added and fit with rustic wood planks.
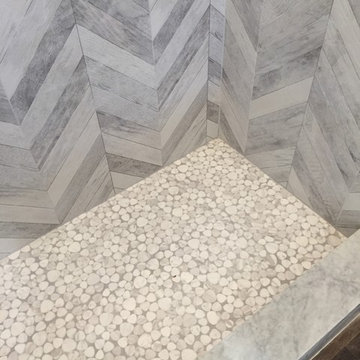
Rebecca
Inspiration pour une grande salle de bain design avec un placard avec porte à panneau surélevé, des portes de placard marrons, WC séparés, un carrelage gris, du carrelage en marbre, un mur gris, un sol en galet, un lavabo posé, un plan de toilette en marbre, un sol blanc et aucune cabine.
Inspiration pour une grande salle de bain design avec un placard avec porte à panneau surélevé, des portes de placard marrons, WC séparés, un carrelage gris, du carrelage en marbre, un mur gris, un sol en galet, un lavabo posé, un plan de toilette en marbre, un sol blanc et aucune cabine.
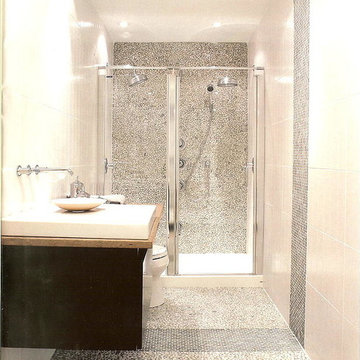
Scott Miller Interior Design
Exemple d'une grande salle de bain moderne avec un placard à porte plane, des portes de placard noires, un carrelage gris, une plaque de galets, un mur beige, un sol en galet, une vasque et un plan de toilette en bois.
Exemple d'une grande salle de bain moderne avec un placard à porte plane, des portes de placard noires, un carrelage gris, une plaque de galets, un mur beige, un sol en galet, une vasque et un plan de toilette en bois.

This home in Napa off Silverado was rebuilt after burning down in the 2017 fires. Architect David Rulon, a former associate of Howard Backen, known for this Napa Valley industrial modern farmhouse style. Composed in mostly a neutral palette, the bones of this house are bathed in diffused natural light pouring in through the clerestory windows. Beautiful textures and the layering of pattern with a mix of materials add drama to a neutral backdrop. The homeowners are pleased with their open floor plan and fluid seating areas, which allow them to entertain large gatherings. The result is an engaging space, a personal sanctuary and a true reflection of it's owners' unique aesthetic.
Inspirational features are metal fireplace surround and book cases as well as Beverage Bar shelving done by Wyatt Studio, painted inset style cabinets by Gamma, moroccan CLE tile backsplash and quartzite countertops.
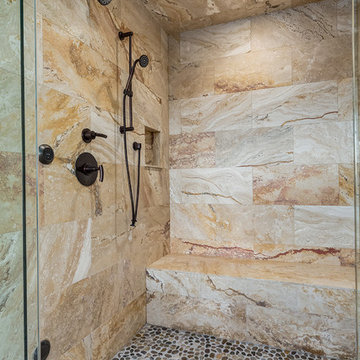
Photographer: Calgary Photos
Builder: www.timberstoneproperties.ca
Idée de décoration pour une grande douche en alcôve principale craftsman en bois foncé avec un placard à porte shaker, un plan de toilette en granite, un carrelage beige, un carrelage de pierre, un sol en galet, une baignoire indépendante, un mur jaune et un lavabo encastré.
Idée de décoration pour une grande douche en alcôve principale craftsman en bois foncé avec un placard à porte shaker, un plan de toilette en granite, un carrelage beige, un carrelage de pierre, un sol en galet, une baignoire indépendante, un mur jaune et un lavabo encastré.
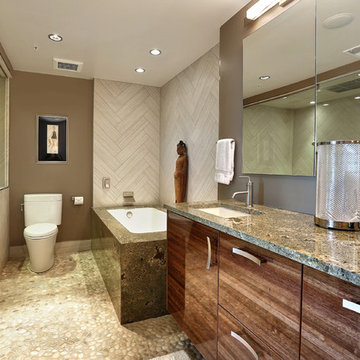
Tahvory Bunting, Denver Image Photography
Aménagement d'une douche en alcôve principale contemporaine en bois brun de taille moyenne avec un lavabo encastré, un placard à porte plane, WC séparés, un carrelage blanc, un plan de toilette en granite, des carreaux de porcelaine, un mur marron, un sol en galet et une baignoire encastrée.
Aménagement d'une douche en alcôve principale contemporaine en bois brun de taille moyenne avec un lavabo encastré, un placard à porte plane, WC séparés, un carrelage blanc, un plan de toilette en granite, des carreaux de porcelaine, un mur marron, un sol en galet et une baignoire encastrée.
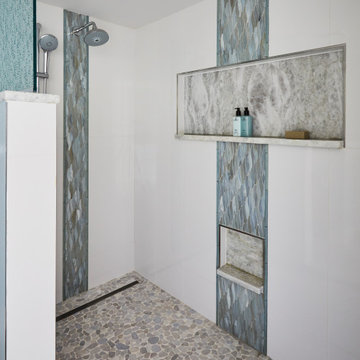
I love a client that has my taste in décor. Making this client a dream to work with. First things started with the kitchen layout which was horrendous, then gradually we worked our way though to baths rooms. After that the flooring and paint colors gave this coastal wonder the shine it deserves.
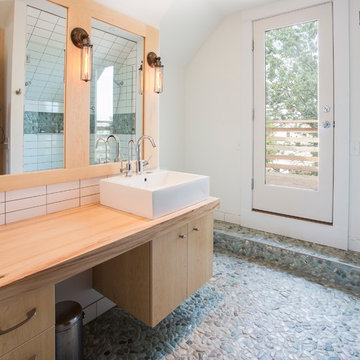
This dream bathroom features a floating Dutch Elm vanity, a natural stone mosaic floor, and industrial, Edison-style light fixtures.
Photo by David J. Turner
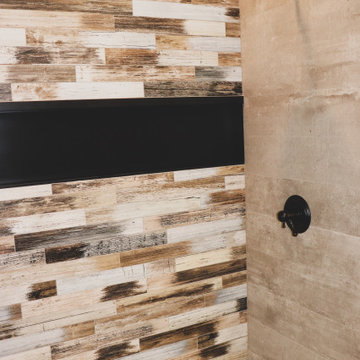
Rustic Shower converted from a shower tub combo. Barnwood Tile on the feature wall, Weathered Beige Tile on Two Side Walls, Mosaic Pebble Shower Floor. Quartz Shower Shelf and Foot Stool. Oil Rubbed Bronze Plumbing Fixtures.
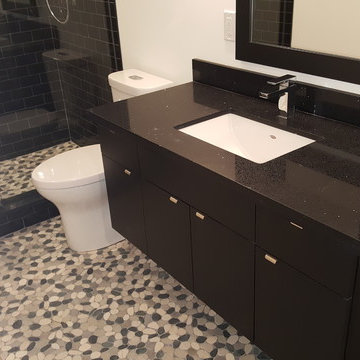
Inspiration pour une douche en alcôve principale minimaliste de taille moyenne avec un placard à porte plane, des portes de placard noires, WC à poser, un mur blanc, un sol en galet, un lavabo encastré, un plan de toilette en quartz modifié, un sol multicolore, une cabine de douche à porte battante et un plan de toilette noir.
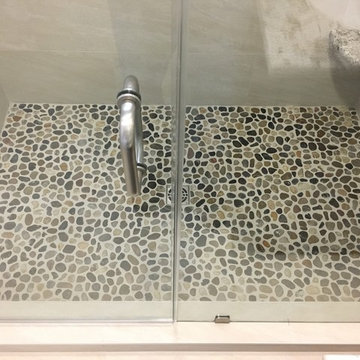
Custom Surface Solutions (www.css-tile.com) - Owner Craig Thompson (512) 430-1215. This project shows a complete remodel with before and after pictures including tub-to-shower conversion using 12" x 24" Porcelain wall tile, linear mosaic accent tile, shower niche, Alaska White granite shelf and step, pebble shower floor tile, and Delta Multi-Setting H2Okinetic In2ition Showerhead and Hand Shower. Bathroom floor tile is same as 12" x 24" Porcelain wall tile with tile floor based capped with Schluter Systems Jolly profile edge. Custom Factory Builder Store vanity with Alaska White granite counter top and Delta Windemere wide spread faucet.
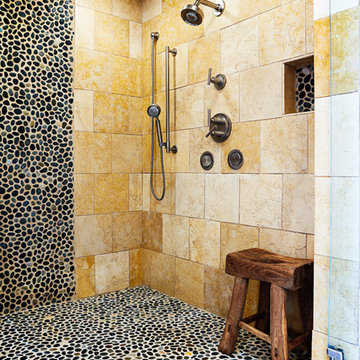
Photography: Tom Eells
Exemple d'une grande douche en alcôve principale montagne en bois foncé avec une plaque de galets, un sol en galet, un placard avec porte à panneau encastré, une vasque et une cabine de douche à porte battante.
Exemple d'une grande douche en alcôve principale montagne en bois foncé avec une plaque de galets, un sol en galet, un placard avec porte à panneau encastré, une vasque et une cabine de douche à porte battante.
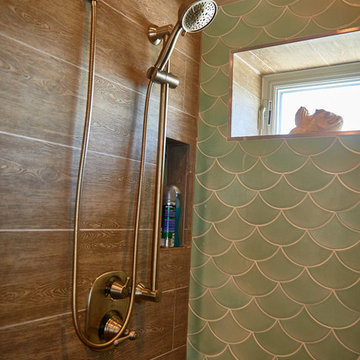
Cette photo montre une grande douche en alcôve principale bord de mer avec un placard à porte persienne, des portes de placard bleues, une baignoire posée, un carrelage vert, des carreaux de porcelaine, un mur beige, un sol en galet, un lavabo encastré, un sol marron, une cabine de douche à porte battante et un plan de toilette blanc.
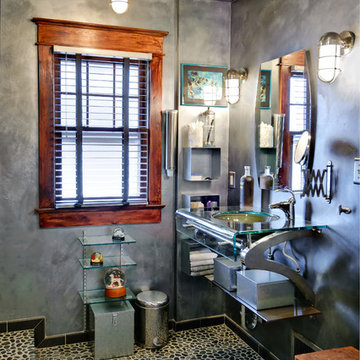
A complete bathroom renovation using non-traditional style and materials.
Photo by: Richard Quindry
Cette image montre une douche en alcôve principale bohème de taille moyenne avec un lavabo encastré, un plan de toilette en verre, une plaque de galets, un mur gris, un sol en galet, un placard sans porte, WC à poser, un carrelage noir et un carrelage gris.
Cette image montre une douche en alcôve principale bohème de taille moyenne avec un lavabo encastré, un plan de toilette en verre, une plaque de galets, un mur gris, un sol en galet, un placard sans porte, WC à poser, un carrelage noir et un carrelage gris.
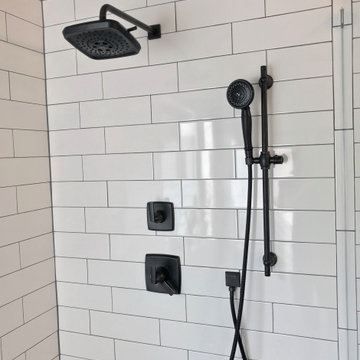
Master Shower
Cette photo montre une grande douche en alcôve principale chic avec un carrelage blanc, des carreaux de porcelaine, un mur blanc, un sol en galet, un sol gris, aucune cabine et une niche.
Cette photo montre une grande douche en alcôve principale chic avec un carrelage blanc, des carreaux de porcelaine, un mur blanc, un sol en galet, un sol gris, aucune cabine et une niche.
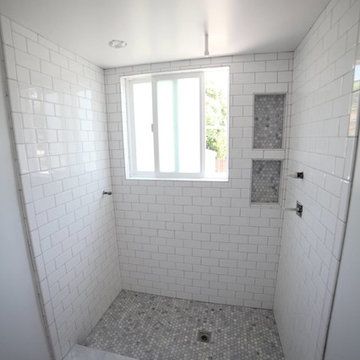
The finished bathroom of the ADU above a garage in Glendale CA
Cette photo montre une petite salle de bain moderne avec un placard à porte shaker, des portes de placard noires, WC à poser, un carrelage blanc, des carreaux de céramique, un mur blanc, un sol en galet, un lavabo posé, un plan de toilette en granite, un sol gris, une cabine de douche à porte coulissante et un plan de toilette gris.
Cette photo montre une petite salle de bain moderne avec un placard à porte shaker, des portes de placard noires, WC à poser, un carrelage blanc, des carreaux de céramique, un mur blanc, un sol en galet, un lavabo posé, un plan de toilette en granite, un sol gris, une cabine de douche à porte coulissante et un plan de toilette gris.
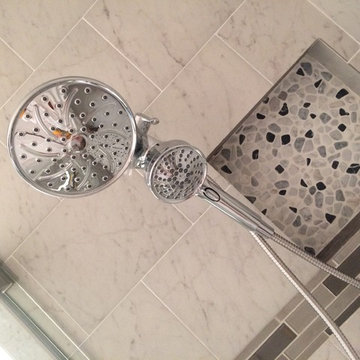
Inspiration pour une petite douche en alcôve principale traditionnelle avec un carrelage blanc, une plaque de galets, un sol en galet, un sol multicolore et une cabine de douche à porte coulissante.
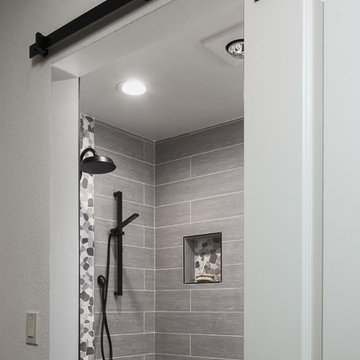
This small half bath was completely gutted to accommodate a resident who needed wheelchair access. The tub and shower panel were removed to create space to roll into and transfer onto a seated corner chair supported by grab bars. A custom vanity was built with materials angled to hide the plumbing, but still allow the user to access the sink and drawers.
Idées déco de salles de bains et WC avec une douche en alcôve et un sol en galet
8