Idées déco de salles de bains et WC avec une douche en alcôve et un sol en liège
Trier par:Populaires du jour
1 - 20 sur 51 photos
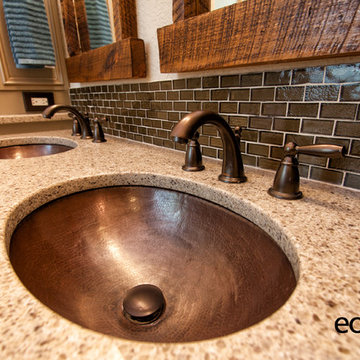
BAC Photography
Cette photo montre une douche en alcôve principale montagne de taille moyenne avec un placard avec porte à panneau encastré, des portes de placard beiges, un mur beige, un sol en liège, une baignoire en alcôve, un carrelage marron, des carreaux en allumettes, un lavabo encastré et un plan de toilette en quartz modifié.
Cette photo montre une douche en alcôve principale montagne de taille moyenne avec un placard avec porte à panneau encastré, des portes de placard beiges, un mur beige, un sol en liège, une baignoire en alcôve, un carrelage marron, des carreaux en allumettes, un lavabo encastré et un plan de toilette en quartz modifié.
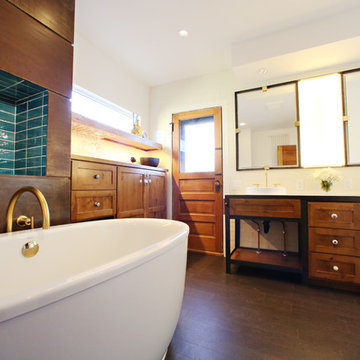
Cette photo montre une grande douche en alcôve principale industrielle en bois brun avec un lavabo posé, un placard avec porte à panneau encastré, un plan de toilette en béton, une baignoire indépendante, WC à poser, un carrelage blanc, des carreaux de porcelaine, un mur blanc et un sol en liège.
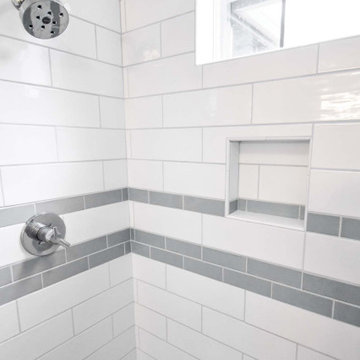
Two matching bathrooms in modern townhouse. Walk in tile shower with white subway tile, small corner step, and glass enclosure. Flat panel wood vanity with quartz countertops, undermount sink, and modern fixtures. Second bath has matching features with single sink and bath tub shower combination.
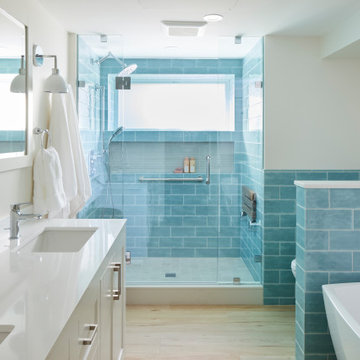
Spa-like guest bathroom with walk-in shower, soaking tub, and double vanity
Idées déco pour une douche en alcôve principale craftsman de taille moyenne avec un placard à porte shaker, des portes de placard blanches, une baignoire indépendante, un carrelage bleu, des carreaux de céramique, un mur blanc, un sol en liège, un lavabo encastré, une cabine de douche à porte battante, un plan de toilette blanc, une niche, meuble double vasque et meuble-lavabo encastré.
Idées déco pour une douche en alcôve principale craftsman de taille moyenne avec un placard à porte shaker, des portes de placard blanches, une baignoire indépendante, un carrelage bleu, des carreaux de céramique, un mur blanc, un sol en liège, un lavabo encastré, une cabine de douche à porte battante, un plan de toilette blanc, une niche, meuble double vasque et meuble-lavabo encastré.
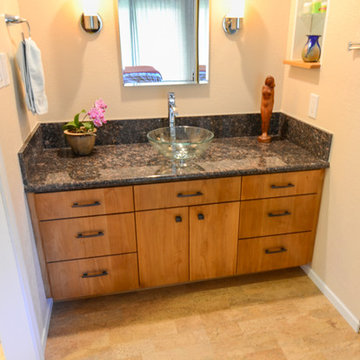
"I now have a beautiful, functional, comfortable bathroom! Kerry Taylor is a perfectionist and he expects the same high standards from those who work for him. The subcontractors he selects are also exacting.
This remodel was started the week before Christmas which meant there were more delays than usual. Plus some of the products to install took longer than expected to arrive to the whole process took about a month, actually not bad considering all the holidays.
I just love my bath and vanity area. When I walk into my master bedroom, it feels like I'm on vacation especially when I'm in my gorgeous shower!"
~ Susan D, Client
Frameless French Doors by Encinitas Glass, Tiles by Encinitas Tile, Shower Pan Kohler, Fixtures by Hansgrohe.
Photo By: Kerry W. Taylor
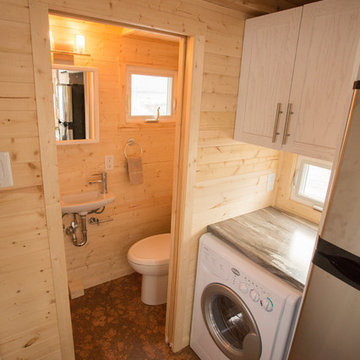
Keith Minchin
Cette image montre une petite douche en alcôve craftsman avec WC séparés, un mur marron, un sol en liège, un lavabo suspendu et un plan de toilette en stratifié.
Cette image montre une petite douche en alcôve craftsman avec WC séparés, un mur marron, un sol en liège, un lavabo suspendu et un plan de toilette en stratifié.
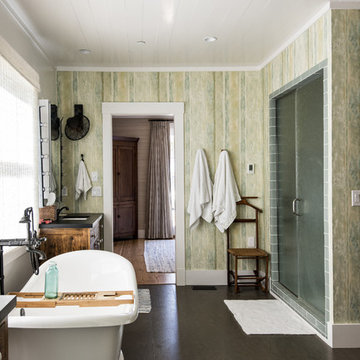
Photography by Andrew Hyslop
Réalisation d'une douche en alcôve principale tradition en bois vieilli de taille moyenne avec une baignoire indépendante, un sol en liège, un carrelage en pâte de verre et un mur multicolore.
Réalisation d'une douche en alcôve principale tradition en bois vieilli de taille moyenne avec une baignoire indépendante, un sol en liège, un carrelage en pâte de verre et un mur multicolore.
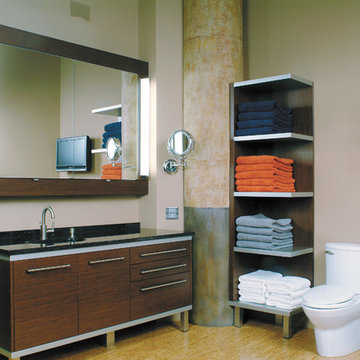
Quartered wenge veneer looks stunning in this warehouse loft bathroom.
Redl Kitchens
156 Jessop Avenue
Saskatoon, SK S7N 1Y4
10341-124th Street
Edmonton, AB T5N 3W1
1733 McAra St
Regina, SK, S4N 6H5
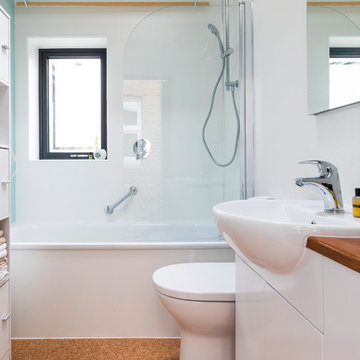
Retro style bathroom containing contemoirary elements such as glass wall panels in the shower.
Photo by Chris Snook
Aménagement d'une petite douche en alcôve contemporaine pour enfant avec un placard à porte plane, des portes de placard blanches, une baignoire en alcôve, WC à poser, des plaques de verre, un mur blanc, un sol en liège, un lavabo posé, un plan de toilette en bois, un sol marron, une cabine de douche à porte battante et un plan de toilette marron.
Aménagement d'une petite douche en alcôve contemporaine pour enfant avec un placard à porte plane, des portes de placard blanches, une baignoire en alcôve, WC à poser, des plaques de verre, un mur blanc, un sol en liège, un lavabo posé, un plan de toilette en bois, un sol marron, une cabine de douche à porte battante et un plan de toilette marron.
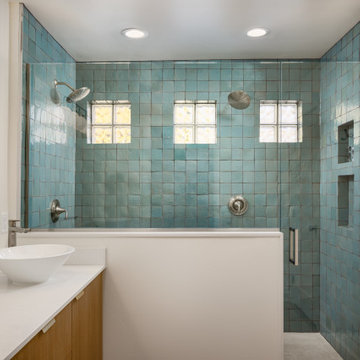
Cette photo montre une douche en alcôve principale en bois brun de taille moyenne avec un placard à porte shaker, WC séparés, un carrelage jaune, des carreaux de céramique, un mur blanc, un sol en liège, une vasque, une cabine de douche à porte battante, un plan de toilette blanc, meuble double vasque et meuble-lavabo suspendu.
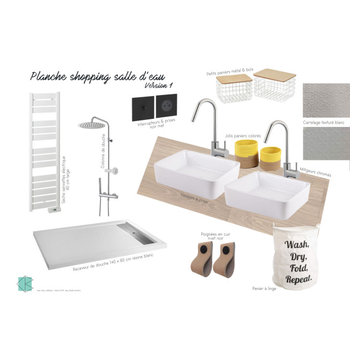
Planche shopping pour l'aménagement d'une suite parentale, ici la salle d'eau
Inspiration pour une salle de bain design de taille moyenne avec des portes de placard noires, un carrelage blanc, des carreaux de céramique, un mur noir, un sol en liège, un lavabo posé, un plan de toilette en bois, un sol beige, un plan de toilette beige, meuble double vasque et meuble-lavabo encastré.
Inspiration pour une salle de bain design de taille moyenne avec des portes de placard noires, un carrelage blanc, des carreaux de céramique, un mur noir, un sol en liège, un lavabo posé, un plan de toilette en bois, un sol beige, un plan de toilette beige, meuble double vasque et meuble-lavabo encastré.
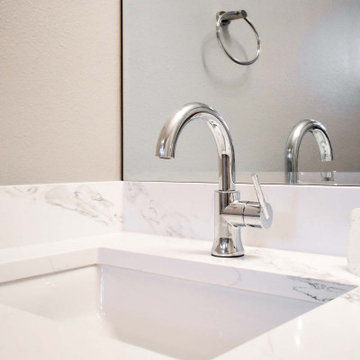
Two matching bathrooms in modern townhouse. Walk in tile shower with white subway tile, small corner step, and glass enclosure. Flat panel wood vanity with quartz countertops, undermount sink, and modern fixtures. Second bath has matching features with single sink and bath tub shower combination.
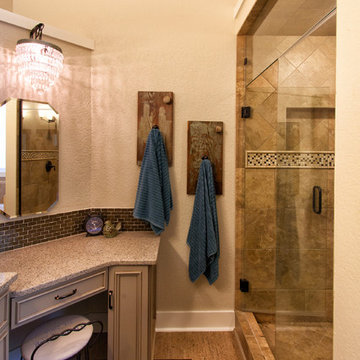
BAC Photography
Réalisation d'une douche en alcôve principale chalet de taille moyenne avec un placard avec porte à panneau encastré, des portes de placard beiges, un plan de toilette en quartz modifié, un mur beige, un sol en liège, une baignoire en alcôve, un carrelage marron, des carreaux en allumettes et un lavabo encastré.
Réalisation d'une douche en alcôve principale chalet de taille moyenne avec un placard avec porte à panneau encastré, des portes de placard beiges, un plan de toilette en quartz modifié, un mur beige, un sol en liège, une baignoire en alcôve, un carrelage marron, des carreaux en allumettes et un lavabo encastré.
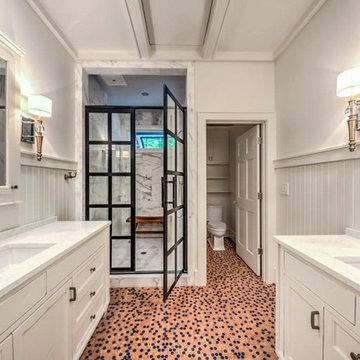
The back room in the before photo was removed and a transom window as added over the shower to let natural light still flow through the room. A separate room was designed for toilet privacy and storage. Vanities now dual on each side of the room - furniture style with semi-recessed medicine cabinets.
Unique bathroom with cork penny tile floors, custom inset cabinetry with coordinating medicine cabinets framed with beautiful sconces. Shower door by Coastal shower doors.
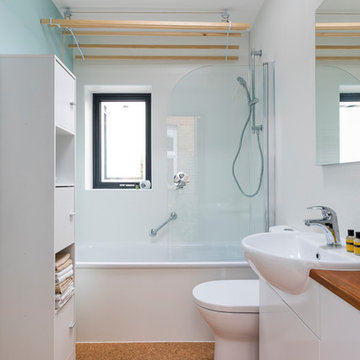
Retro style bathroom containing contemoirary elements such as glass wall panels in the shower.
Photo by Chris Snook
Réalisation d'une petite douche en alcôve design pour enfant avec un placard à porte plane, des portes de placard blanches, une baignoire en alcôve, WC à poser, des plaques de verre, un mur blanc, un sol en liège, un lavabo posé, un plan de toilette en bois, un sol marron, une cabine de douche à porte battante et un plan de toilette marron.
Réalisation d'une petite douche en alcôve design pour enfant avec un placard à porte plane, des portes de placard blanches, une baignoire en alcôve, WC à poser, des plaques de verre, un mur blanc, un sol en liège, un lavabo posé, un plan de toilette en bois, un sol marron, une cabine de douche à porte battante et un plan de toilette marron.
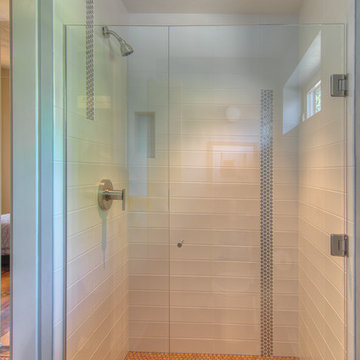
Mike Dean
Idées déco pour une petite douche en alcôve principale classique en bois clair avec un placard à porte plane, un carrelage blanc, carrelage en métal, un mur gris et un sol en liège.
Idées déco pour une petite douche en alcôve principale classique en bois clair avec un placard à porte plane, un carrelage blanc, carrelage en métal, un mur gris et un sol en liège.
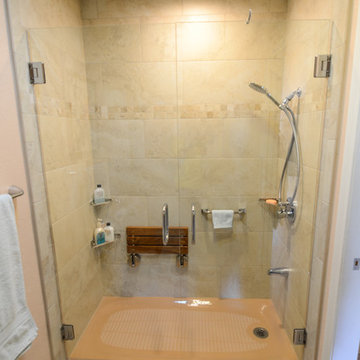
"I now have a beautiful, functional, comfortable bathroom! Kerry Taylor is a perfectionist and he expects the same high standards from those who work for him. The subcontractors he selects are also exacting.
This remodel was started the week before Christmas which meant there were more delays than usual. Plus some of the products to install took longer than expected to arrive to the whole process took about a month, actually not bad considering all the holidays.
I just love my bath and vanity area. When I walk into my master bedroom, it feels like I'm on vacation especially when I'm in my gorgeous shower!"
~ Susan D, Client
Frameless French Doors by Encinitas Glass, Tiles by Encinitas Tile, Shower Pan Kohler, Fixtures by Hansgrohe.
Photo By: Kerry W. Taylor
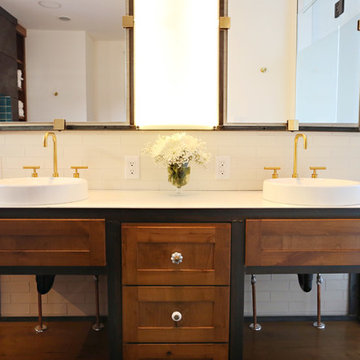
Exemple d'une grande douche en alcôve principale industrielle en bois brun avec un lavabo posé, un placard avec porte à panneau encastré, un plan de toilette en béton, une baignoire indépendante, WC à poser, un carrelage blanc, des carreaux de porcelaine, un mur blanc et un sol en liège.
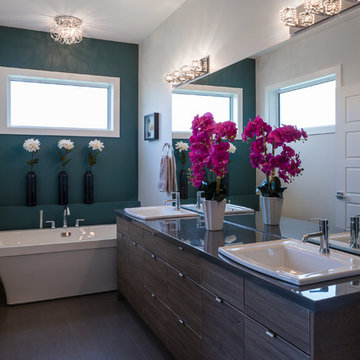
The long custom vanity with double sinks in the ensuite gives everyone enough space to spread out and makes the space feel larger. The dark colour palette anchors the space while the large windows keep it light and airy. The freestanding tub adds that extra bit of luxury to the space.
Photo by Kristen Sawatzky
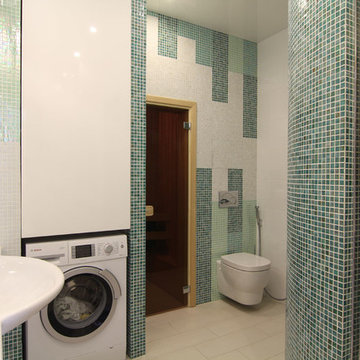
Réalisation d'une salle de bain design de taille moyenne avec WC suspendus, un carrelage vert, mosaïque, un sol en liège et un lavabo intégré.
Idées déco de salles de bains et WC avec une douche en alcôve et un sol en liège
1