Idées déco de salles de bains et WC avec une douche en alcôve et un sol en marbre
Trier par :
Budget
Trier par:Populaires du jour
161 - 180 sur 15 456 photos
1 sur 3
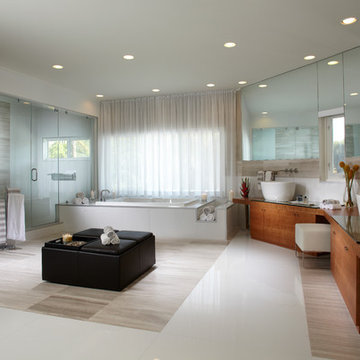
J Design Group
The Interior Design of your Bathroom is a very important part of your home dream project.
There are many ways to bring a small or large bathroom space to one of the most pleasant and beautiful important areas in your daily life.
You can go over some of our award winner bathroom pictures and see all different projects created with most exclusive products available today.
Your friendly Interior design firm in Miami at your service.
Contemporary - Modern Interior designs.
Top Interior Design Firm in Miami – Coral Gables.
Bathroom,
Bathrooms,
House Interior Designer,
House Interior Designers,
Home Interior Designer,
Home Interior Designers,
Residential Interior Designer,
Residential Interior Designers,
Modern Interior Designers,
Miami Beach Designers,
Best Miami Interior Designers,
Miami Beach Interiors,
Luxurious Design in Miami,
Top designers,
Deco Miami,
Luxury interiors,
Miami modern,
Interior Designer Miami,
Contemporary Interior Designers,
Coco Plum Interior Designers,
Miami Interior Designer,
Sunny Isles Interior Designers,
Pinecrest Interior Designers,
Interior Designers Miami,
J Design Group interiors,
South Florida designers,
Best Miami Designers,
Miami interiors,
Miami décor,
Miami Beach Luxury Interiors,
Miami Interior Design,
Miami Interior Design Firms,
Beach front,
Top Interior Designers,
top décor,
Top Miami Decorators,
Miami luxury condos,
Top Miami Interior Decorators,
Top Miami Interior Designers,
Modern Designers in Miami,
modern interiors,
Modern,
Pent house design,
white interiors,
Miami, South Miami, Miami Beach, South Beach, Williams Island, Sunny Isles, Surfside, Fisher Island, Aventura, Brickell, Brickell Key, Key Biscayne, Coral Gables, CocoPlum, Coconut Grove, Pinecrest, Miami Design District, Golden Beach, Downtown Miami, Miami Interior Designers, Miami Interior Designer, Interior Designers Miami, Modern Interior Designers, Modern Interior Designer, Modern interior decorators, Contemporary Interior Designers, Interior decorators, Interior decorator, Interior designer, Interior designers, Luxury, modern, best, unique, real estate, decor
J Design Group – Miami Interior Design Firm – Modern – Contemporary
Contact us: (305) 444-4611
www.JDesignGroup.com
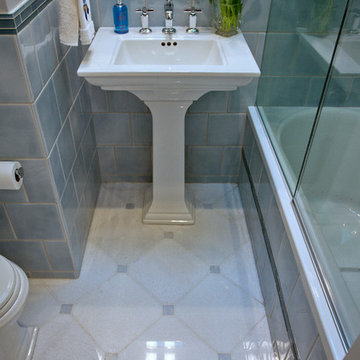
Kenneth M Wyner photography
Cette image montre une petite douche en alcôve traditionnelle avec un lavabo de ferme, une baignoire en alcôve, WC séparés, un carrelage bleu, des carreaux de porcelaine, un mur bleu et un sol en marbre.
Cette image montre une petite douche en alcôve traditionnelle avec un lavabo de ferme, une baignoire en alcôve, WC séparés, un carrelage bleu, des carreaux de porcelaine, un mur bleu et un sol en marbre.
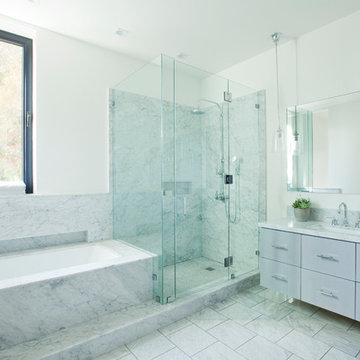
Bathroom. Photography by Manolo Langis
Located at the intersection where Sunset Boulevard meets the Pacific Ocean, this iconic board formed concrete structure was neglected for years. SUBU Design Architecture was brought in to reimagine the space along with a team of professionals. Through a collective effort, this unique structure has been reorganize to fit a variety of lifestyles and commercial needs.
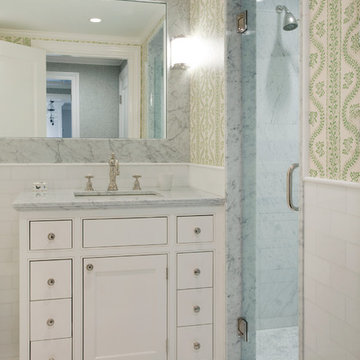
Master Bathroom :
Adams + Beasley Associates, Custom Builders : Photo by Eric Roth : Interior Design by Lewis Interiors
Aménagement d'une petite salle de bain classique avec un lavabo encastré, des portes de placard blanches, un plan de toilette en marbre, WC séparés, un carrelage blanc, un carrelage de pierre, un mur multicolore, un sol en marbre et un placard à porte shaker.
Aménagement d'une petite salle de bain classique avec un lavabo encastré, des portes de placard blanches, un plan de toilette en marbre, WC séparés, un carrelage blanc, un carrelage de pierre, un mur multicolore, un sol en marbre et un placard à porte shaker.
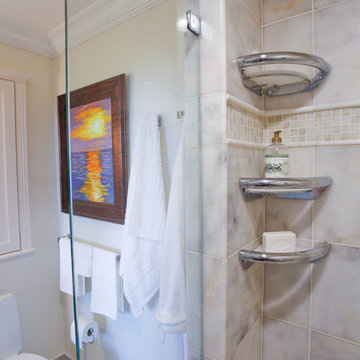
Photography: Patrick Brickman
Inspiration pour une petite salle de bain traditionnelle avec des portes de placard blanches, un carrelage gris, un carrelage de pierre, WC à poser, un mur blanc et un sol en marbre.
Inspiration pour une petite salle de bain traditionnelle avec des portes de placard blanches, un carrelage gris, un carrelage de pierre, WC à poser, un mur blanc et un sol en marbre.
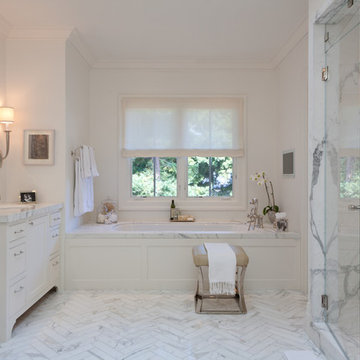
All white master bathroom is a retreat from a crazy day. Marble shower stall and flooring kick up the elegance. Photography by www.macdonaldphoto.com Interior Design by Marie Christine Design

By Studio Becker Los Angeles- Sleekly styled condo with a spectacular view provides a spacious, uniquely modern living environment. Asian influenced shoji screen tastefully conceals the laundry facilities. This one bedroom condo ingeniously sleeps five; the custom designed art wall – featuring an image of rock legend Kurt Cobain – transforms into a double bed, additional shelves and a single bed! With a nod to Hollywood glamour, the master bath is pure luxury marble tile, waterfall sink effect and Planeo cabinetry in a white lacquer.

Linda Oyama Bryan, photograper
This opulent Master Bathroom in Carrara marble features a free standing tub, separate his/hers vanities, gold sconces and chandeliers, and an oversize marble shower.
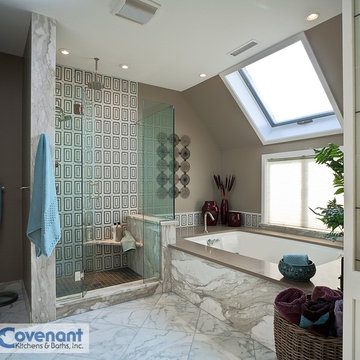
Cabinet panels and large sections of stone add texture to this wonderful master bath
Exemple d'une douche en alcôve principale chic avec un plan de toilette en quartz modifié, une baignoire encastrée et un sol en marbre.
Exemple d'une douche en alcôve principale chic avec un plan de toilette en quartz modifié, une baignoire encastrée et un sol en marbre.
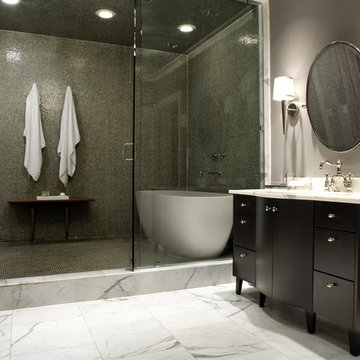
design by Pulp Design Studios | http://pulpdesignstudios.com/
photo by Kevin Dotolo | http://kevindotolo.com/
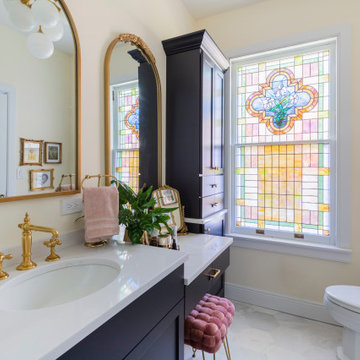
Linen cabinet storage sits at the other end of the vanity and the original stain glass window allows beautiful colorful light to come through.
Exemple d'une petite douche en alcôve principale chic avec un placard à porte shaker, des portes de placard noires, WC séparés, un carrelage blanc, du carrelage en marbre, un mur jaune, un sol en marbre, un lavabo encastré, un plan de toilette en quartz modifié, un sol blanc, une cabine de douche à porte battante, un plan de toilette blanc, une niche, meuble simple vasque et meuble-lavabo encastré.
Exemple d'une petite douche en alcôve principale chic avec un placard à porte shaker, des portes de placard noires, WC séparés, un carrelage blanc, du carrelage en marbre, un mur jaune, un sol en marbre, un lavabo encastré, un plan de toilette en quartz modifié, un sol blanc, une cabine de douche à porte battante, un plan de toilette blanc, une niche, meuble simple vasque et meuble-lavabo encastré.
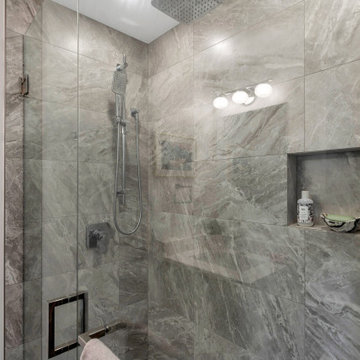
Réalisation d'une petite salle de bain marine avec un placard à porte persienne, des portes de placard blanches, un carrelage gris, des carreaux de béton, un mur blanc, un plan de toilette en stratifié, un sol gris, un plan de toilette blanc, meuble simple vasque, meuble-lavabo suspendu, WC à poser, un sol en marbre, un lavabo posé, une cabine de douche à porte battante et une niche.

Idées déco pour une douche en alcôve bord de mer en bois clair de taille moyenne avec un placard à porte shaker, une baignoire indépendante, WC séparés, un carrelage blanc, du carrelage en marbre, un mur blanc, un sol en marbre, un lavabo encastré, un plan de toilette en quartz modifié, un sol blanc, aucune cabine, un plan de toilette blanc, des toilettes cachées, meuble double vasque et meuble-lavabo sur pied.
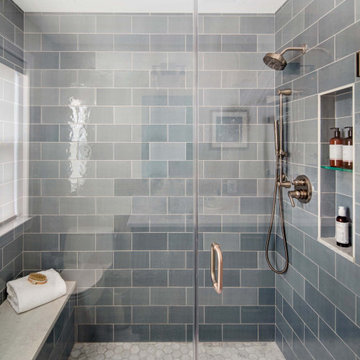
This family of four had maxed out the existing space in their 1948 brick colonial. We designed and built a three-story addition along the back of the house, adding 380 square feet at each level. On the second floor, a new primary suite has treetop views of the woods, with a new bathroom and walk-in closet.
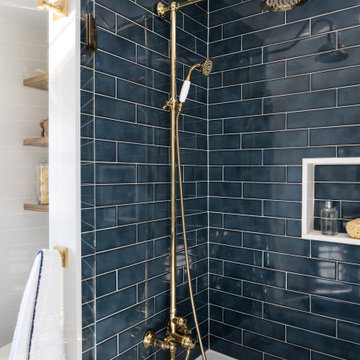
Cette photo montre une douche en alcôve de taille moyenne pour enfant avec des portes de placard bleues, une baignoire en alcôve, WC à poser, un carrelage bleu, des carreaux de céramique, un mur blanc, un sol en marbre, un lavabo encastré, un plan de toilette en marbre, un sol blanc, une cabine de douche à porte battante, un plan de toilette blanc, une niche, meuble double vasque et meuble-lavabo encastré.
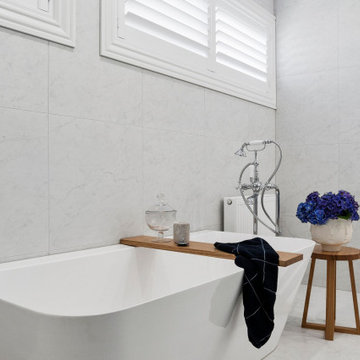
Réalisation d'une douche en alcôve grise et blanche design de taille moyenne pour enfant avec un placard à porte shaker, des portes de placard blanches, une baignoire indépendante, WC suspendus, du carrelage en marbre, un sol en marbre, un lavabo posé, un plan de toilette en marbre, une cabine de douche à porte battante, un plan de toilette blanc, des toilettes cachées, meuble simple vasque, meuble-lavabo suspendu, un carrelage blanc, un mur blanc, un sol blanc et un mur en pierre.

Inspiration pour une petite salle de bain traditionnelle en bois foncé avec un placard à porte plane, un carrelage en pâte de verre, un mur blanc, un sol en marbre, un lavabo encastré, un plan de toilette en marbre, un sol gris, un plan de toilette blanc, un banc de douche, meuble simple vasque, meuble-lavabo sur pied, un carrelage bleu et une cabine de douche à porte battante.

2021 - 3,100 square foot Coastal Farmhouse Style Residence completed with French oak hardwood floors throughout, light and bright with black and natural accents.

Complete bathroom remodel - The bathroom was completely gutted to studs. A curb-less stall shower was added with a glass panel instead of a shower door. This creates a barrier free space maintaining the light and airy feel of the complete interior remodel. The fireclay tile is recessed into the wall allowing for a clean finish without the need for bull nose tile. The light finishes are grounded with a wood vanity and then all tied together with oil rubbed bronze faucets.
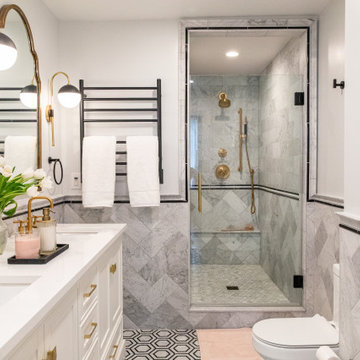
Carrera marble in all its glory is the big show stopper in this Bolton Hill rowhome master bath renovation. What started as a cramped, chopped up room was opened into a sparkling, luxurious space evocative of timeless Old World mansion baths. The result demonstrates what’s possible when mixing multiple marble tile shapes, colors and patterns. To visually frame the bathroom, we installed 6” x 12” honed Carrera marble tiles laid in a herringbone pattern for wainscotting, and carried the same marble pattern into the shower stall in order to create depth and dimension. The wainscotting is set off by beautifully-detailed Carrera marble chair rail and black tile pencil moulding. Carrera hex shower tiles, marble sills and bench, and intricate Carrera and black mosaic flooring complete the marble details. The crisp white double vanity and inconspicuous builtins tastefully compliment the marble, and the brass cabinet hardware, mirrors and plumbing and lighting fixtures add a burst of color to the room.
Idées déco de salles de bains et WC avec une douche en alcôve et un sol en marbre
9

