Idées déco de salles de bains et WC avec une douche en alcôve et un sol en travertin
Trier par :
Budget
Trier par:Populaires du jour
101 - 120 sur 3 906 photos
1 sur 3
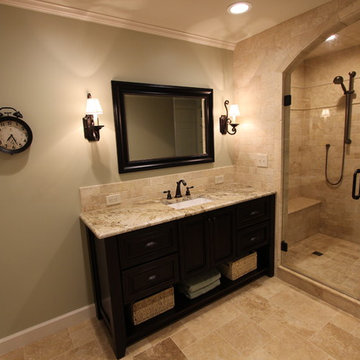
Idée de décoration pour une petite douche en alcôve principale tradition en bois foncé avec un lavabo encastré, un placard en trompe-l'oeil, un plan de toilette en granite, WC séparés, un carrelage de pierre, un mur vert, un sol en travertin et un carrelage beige.
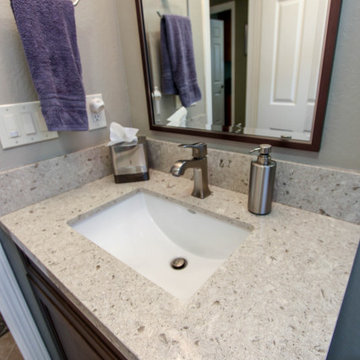
Hallway bathroom with deep cherry wood cabinets from Dura Supreme. Full overlay construction with the Dalton door style in a cherry poppyseed stain. The countertop is a quartz material from Cambria called Darlington. Hansgrohe plumbing fixtures in satin nickel. Shower has large subway tile in an off-white with the deco tile being a mixture of metal and stone pieces from Tilehsop. The cabinetry hardware is from Amerock's Westerly collection in satin nickel.
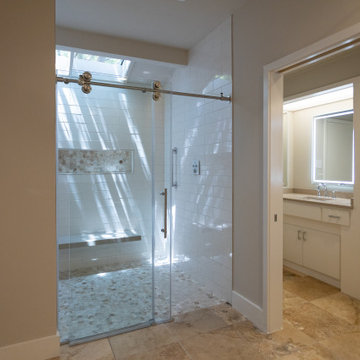
A large shower with Barn Door Shower Door. Travertine Hex shower floor with oversized Subway Tile. Added touch was the existing Skylights in the Shower.
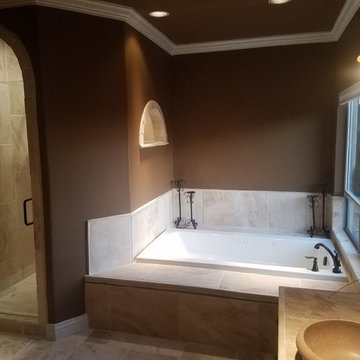
Idée de décoration pour une grande douche en alcôve principale tradition en bois foncé avec un placard avec porte à panneau surélevé, une baignoire posée, un carrelage beige, des carreaux de céramique, un mur marron, un sol en travertin, une vasque, un sol beige, une cabine de douche à porte battante et un plan de toilette beige.
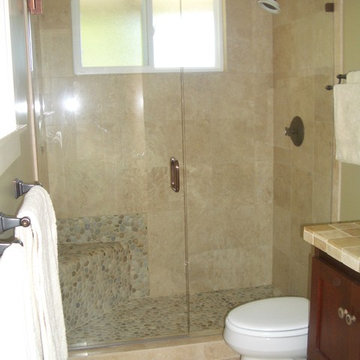
Inspiration pour une petite salle de bain traditionnelle en bois foncé avec un placard à porte shaker, WC séparés, un carrelage beige, un carrelage de pierre, un mur vert, un sol en travertin, un lavabo posé et un plan de toilette en carrelage.
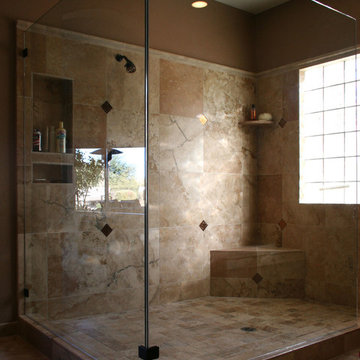
Walls: Tanner, Travertine, Tuc Canyon, 18"x18"
Shower Floor: Travertine, Tuc Canyon, 4"x4"
Tile Insert: Crossville, Textured Topaz
Exemple d'une grande douche en alcôve principale chic avec un plan de toilette en granite, un carrelage beige, des carreaux de porcelaine, un sol en travertin, un mur beige, un sol marron et une cabine de douche à porte battante.
Exemple d'une grande douche en alcôve principale chic avec un plan de toilette en granite, un carrelage beige, des carreaux de porcelaine, un sol en travertin, un mur beige, un sol marron et une cabine de douche à porte battante.
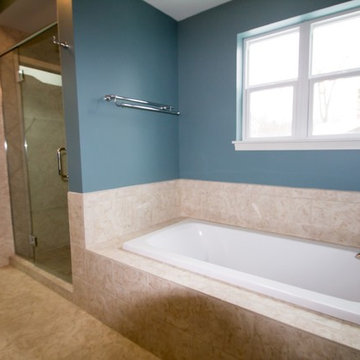
Exemple d'une petite douche en alcôve chic avec un lavabo posé, un placard en trompe-l'oeil, des portes de placard noires, une baignoire en alcôve, WC à poser, un carrelage beige, un carrelage de pierre, un mur bleu et un sol en travertin.
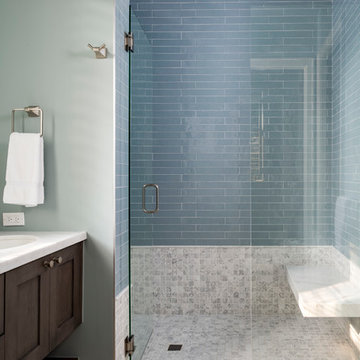
Wonderful shower blue subway tile above, 1" gray and white tiles below, and a marble bench.
Andy Frame Photography
Cette photo montre une douche en alcôve chic avec un placard avec porte à panneau encastré, des portes de placard marrons, un carrelage bleu, un carrelage métro, un mur bleu, un sol en travertin, un lavabo intégré, un plan de toilette en marbre, un sol beige et une cabine de douche à porte battante.
Cette photo montre une douche en alcôve chic avec un placard avec porte à panneau encastré, des portes de placard marrons, un carrelage bleu, un carrelage métro, un mur bleu, un sol en travertin, un lavabo intégré, un plan de toilette en marbre, un sol beige et une cabine de douche à porte battante.
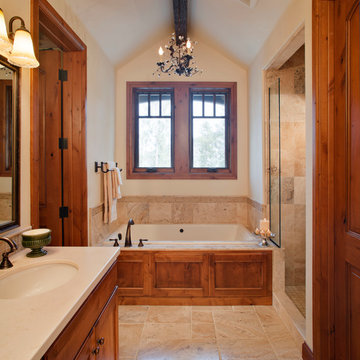
Chipper Hatter
Exemple d'une douche en alcôve principale chic en bois brun de taille moyenne avec un placard avec porte à panneau encastré, une baignoire posée, un carrelage beige, un mur beige, un lavabo encastré, un plan de toilette en quartz modifié, aucune cabine, du carrelage en travertin, un sol en travertin, un sol beige et un plan de toilette beige.
Exemple d'une douche en alcôve principale chic en bois brun de taille moyenne avec un placard avec porte à panneau encastré, une baignoire posée, un carrelage beige, un mur beige, un lavabo encastré, un plan de toilette en quartz modifié, aucune cabine, du carrelage en travertin, un sol en travertin, un sol beige et un plan de toilette beige.
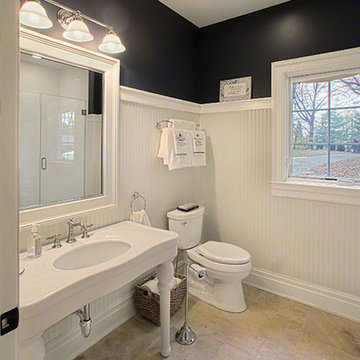
Réalisation d'une salle de bain tradition de taille moyenne avec WC séparés, un carrelage blanc, un mur noir, un sol en travertin, un plan vasque, un plan de toilette en surface solide, un sol beige et une cabine de douche à porte battante.

Idées déco pour une douche en alcôve principale exotique en bois brun de taille moyenne avec un lavabo encastré, un placard à porte shaker, une baignoire encastrée, un carrelage marron, des dalles de pierre, un mur blanc, un sol en travertin, un sol beige, une cabine de douche à porte battante, un plan de toilette gris et un mur en pierre.
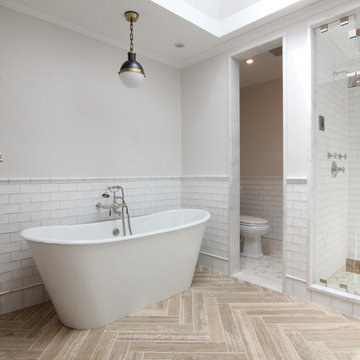
This project required the renovation of the Master Bedroom area of a Westchester County country house. Previously other areas of the house had been renovated by our client but she had saved the best for last. We reimagined and delineated five separate areas for the Master Suite from what before had been a more open floor plan: an Entry Hall; Master Closet; Master Bath; Study and Master Bedroom. We clarified the flow between these rooms and unified them with the rest of the house by using common details such as rift white oak floors; blackened Emtek hardware; and french doors to let light bleed through all of the spaces. We selected a vein cut travertine for the Master Bathroom floor that looked a lot like the rift white oak flooring elsewhere in the space so this carried the motif of the floor material into the Master Bathroom as well. Our client took the lead on selection of all the furniture, bath fixtures and lighting so we owe her no small praise for not only carrying the design through to the smallest details but coordinating the work of the contractors as well.
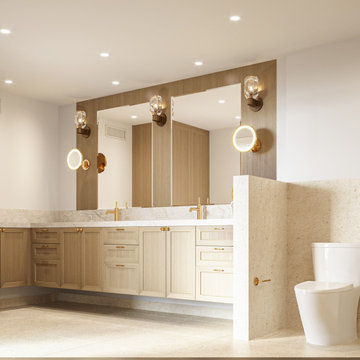
The primary bathroom for this home project is tiled with beige honed limestone on the floor and within the shower. These warm tones evoke the palette and texture of a sand dune and are complimented by the rift white oak bathroom cabinetry, polished quartzite stone countertop, and backsplash. Hand-polished brass wall sconces with a lead crystal shade create soft lighting within the room.
This view showcases the beige honed limestone that extends into a custom-built shower, to create an immersive warm environment. Satin gold hardware gleams to create vibrant highlights throughout the bathroom.
A screen of beige honed limestone was added to the side of the bathroom cabinets, adding privacy and extra room for the placement of satin gold hand towel hardware.
This view of the primary bathroom features a beige honed limestone finish that extends from the floor into the custom-built shower. These warm tones are complimented by the wood finish of the rift white oak bathroom cabinets which feature a polished quartzite stone countertop and backsplash.
A turn in the vanity creates extra cabinet and counter space for storage.
The variations presented for this home project demonstrate the myriad of ways in which natural materials such as wood and stone can be utilized within the home to create luxurious and practical surroundings. Bringing in the fresh, serene qualities of the surrounding oceanscape to create space that enhances day-to-day living.
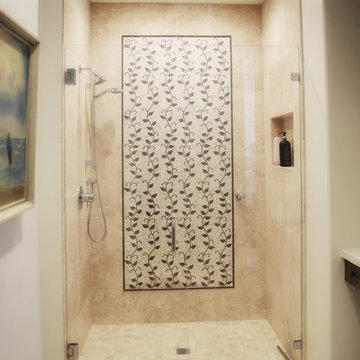
Exemple d'une grande douche en alcôve principale bord de mer en bois brun avec un placard avec porte à panneau encastré, WC à poser, un carrelage beige, du carrelage en pierre calcaire, un mur blanc, un sol en travertin, un lavabo encastré, un plan de toilette en marbre, un sol beige et une cabine de douche à porte battante.
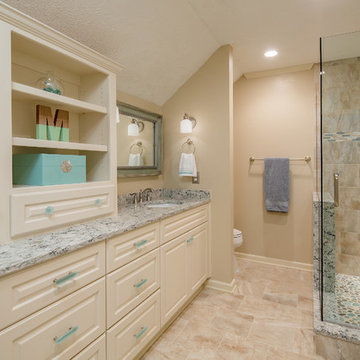
Aménagement d'une douche en alcôve principale classique de taille moyenne avec un placard avec porte à panneau surélevé, des portes de placard blanches, WC séparés, un mur beige, un sol en travertin, un lavabo encastré et un plan de toilette en quartz modifié.
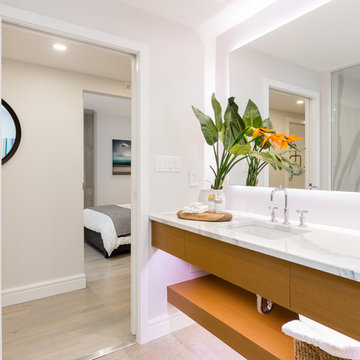
Idée de décoration pour une grande douche en alcôve principale design en bois clair avec un placard à porte plane, un carrelage blanc, des dalles de pierre, un mur beige, un sol en travertin, un lavabo encastré, un plan de toilette en quartz, un sol beige, une cabine de douche à porte battante et un plan de toilette blanc.
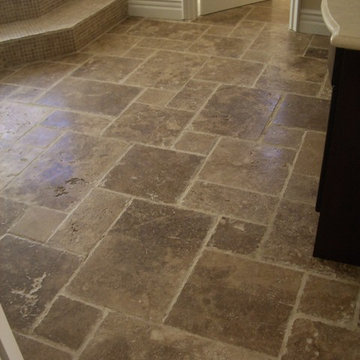
Bathroom of the new house construction in Sherman Oaks which included installation of bathroom door, bathroom sink and faucet and tiled flooring.
Exemple d'une petite salle de bain méditerranéenne en bois foncé avec un placard avec porte à panneau surélevé, une baignoire posée, WC à poser, un carrelage multicolore, un carrelage de pierre, un mur beige, un sol en travertin, un lavabo posé, un plan de toilette en béton, un sol multicolore, une cabine de douche à porte battante et un plan de toilette beige.
Exemple d'une petite salle de bain méditerranéenne en bois foncé avec un placard avec porte à panneau surélevé, une baignoire posée, WC à poser, un carrelage multicolore, un carrelage de pierre, un mur beige, un sol en travertin, un lavabo posé, un plan de toilette en béton, un sol multicolore, une cabine de douche à porte battante et un plan de toilette beige.
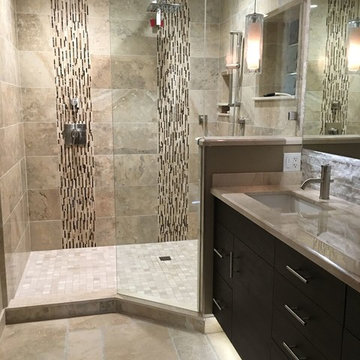
Idée de décoration pour une grande douche en alcôve principale design en bois foncé avec un placard à porte plane, un carrelage beige, du carrelage en travertin, un mur beige, un sol en travertin, un lavabo encastré, un plan de toilette en onyx, un sol beige et aucune cabine.
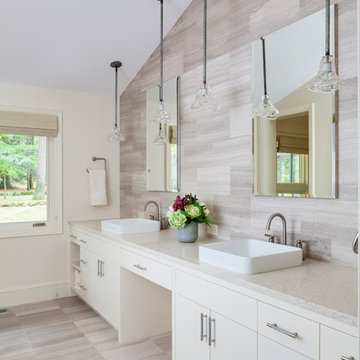
View of Master Bathroom
Inspiration pour une douche en alcôve principale vintage de taille moyenne avec un placard à porte plane, des portes de placard beiges, WC à poser, un carrelage gris, du carrelage en travertin, un mur beige, un sol en travertin, une vasque, un plan de toilette en quartz modifié, un sol gris et une cabine de douche à porte battante.
Inspiration pour une douche en alcôve principale vintage de taille moyenne avec un placard à porte plane, des portes de placard beiges, WC à poser, un carrelage gris, du carrelage en travertin, un mur beige, un sol en travertin, une vasque, un plan de toilette en quartz modifié, un sol gris et une cabine de douche à porte battante.
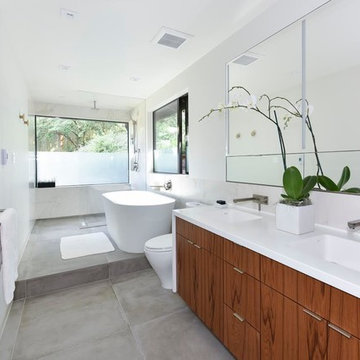
Idée de décoration pour une grande douche en alcôve principale design en bois clair avec un placard à porte plane, une baignoire indépendante, WC à poser, un mur blanc, un lavabo intégré, un plan de toilette en quartz et un sol en travertin.
Idées déco de salles de bains et WC avec une douche en alcôve et un sol en travertin
6

