Idées déco de salles de bains et WC avec une douche en alcôve et un sol en vinyl
Trier par :
Budget
Trier par:Populaires du jour
101 - 120 sur 3 569 photos
1 sur 3
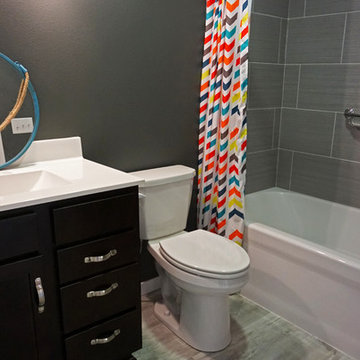
Exemple d'une douche en alcôve tendance en bois foncé de taille moyenne pour enfant avec un placard à porte shaker, une baignoire en alcôve, WC séparés, un carrelage gris, des carreaux de céramique, un mur gris, un sol en vinyl, un lavabo intégré, un plan de toilette en surface solide, un sol gris et une cabine de douche avec un rideau.
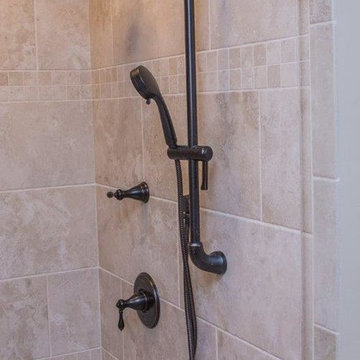
Cette image montre une grande douche en alcôve principale traditionnelle en bois foncé avec un placard avec porte à panneau surélevé, une baignoire d'angle, WC séparés, un carrelage beige, un carrelage de pierre, un mur blanc, un sol en vinyl, un lavabo posé, un plan de toilette en granite, un sol beige, une cabine de douche à porte coulissante et un plan de toilette beige.
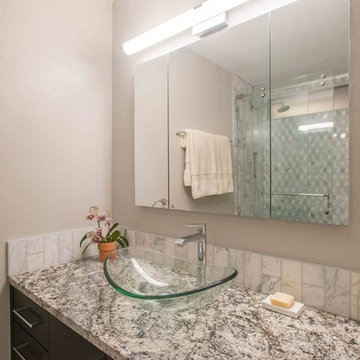
Libbie Holmes Photography
Idées déco pour une petite salle de bain moderne avec un placard à porte plane, des portes de placard noires, WC à poser, un carrelage blanc, un carrelage de pierre, une vasque, un plan de toilette en granite, un mur beige, un sol en vinyl, un sol beige et une cabine de douche à porte coulissante.
Idées déco pour une petite salle de bain moderne avec un placard à porte plane, des portes de placard noires, WC à poser, un carrelage blanc, un carrelage de pierre, une vasque, un plan de toilette en granite, un mur beige, un sol en vinyl, un sol beige et une cabine de douche à porte coulissante.
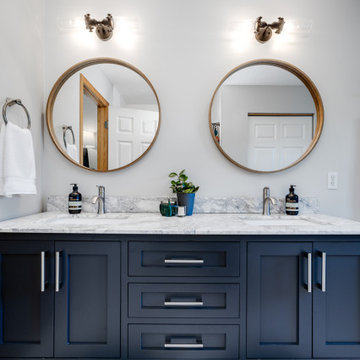
When I came to stage and photoshoot the space my clients let the photographer know there wasn't a room in the whole house PID didn't do something in. When I asked why they originally contacted me they reminded me it was for a cracked tile in their owner's suite bathroom. We all had a good laugh.
Tschida Construction tackled the construction end and helped remodel three bathrooms, stair railing update, kitchen update, laundry room remodel with Custom cabinets from Pro Design, and new paint and lights throughout.
Their house no longer feels straight out of 1995 and has them so proud of their new spaces.
That is such a good feeling as an Interior Designer and Remodeler to know you made a difference in how someone feels about the place they call home.
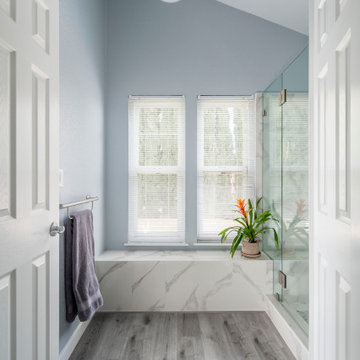
This spacious primary bathroom transformed from drab and dark to a refreshed, bright bathroom. Simply removing the dropped ceiling and fluorescent lights from the vanity area and replacing them with modern recessed can light brought this bathroom back to life. The carpet that once draped the floor was replaced by a gray wood-like vinyl plank which transitioned beautifully to the calcatta tiled shower. The dated vanity that once housed two sinks was updated to white custom-made cabinetry topped with a white with subtle veining Arabescato quartz countertop. A linen closet replaced the second vanity sink, providing ample storage space. Polished nickel finishes repeat about from the Hydrorail shower fixtures to the sink faucets. Two contemporary sconce lights a stylish mirror balance and adorns the focal wall. To create harmony within the bathroom and the rest of the house, we kept contrast to a minimum, using hints of color to create accents.
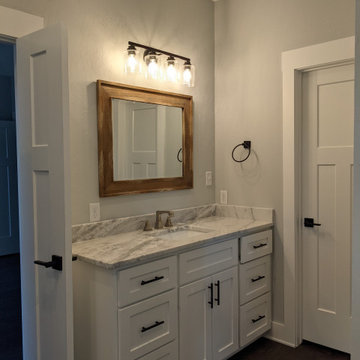
Master Bathroom with freestanding tub, tile shower, and two vanities.
Cette photo montre une douche en alcôve principale nature de taille moyenne avec un placard à porte shaker, des portes de placard blanches, une baignoire indépendante, WC séparés, un carrelage blanc, des carreaux de porcelaine, un mur gris, un sol en vinyl, un lavabo encastré, un plan de toilette en quartz modifié, un sol gris, une cabine de douche à porte battante, un plan de toilette blanc, des toilettes cachées, meuble simple vasque et meuble-lavabo encastré.
Cette photo montre une douche en alcôve principale nature de taille moyenne avec un placard à porte shaker, des portes de placard blanches, une baignoire indépendante, WC séparés, un carrelage blanc, des carreaux de porcelaine, un mur gris, un sol en vinyl, un lavabo encastré, un plan de toilette en quartz modifié, un sol gris, une cabine de douche à porte battante, un plan de toilette blanc, des toilettes cachées, meuble simple vasque et meuble-lavabo encastré.

All Bathroom Fixtures Were selected with our happy client and Purchased Ahead, By This, We Saved an Important Time And Made The Delivery Of The Finished Bathroom Remodeling Project Faster!
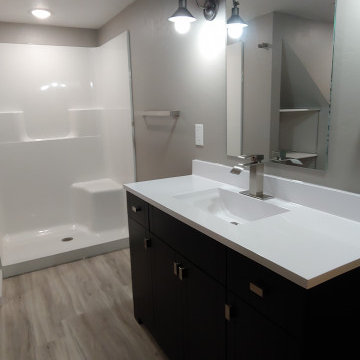
This basement bathroom was added in this remodeling project.
Idée de décoration pour une petite salle de bain tradition avec un placard à porte plane, des portes de placard noires, un mur gris, un sol en vinyl, un lavabo intégré, un plan de toilette en surface solide, un sol gris, une cabine de douche avec un rideau, un plan de toilette blanc, meuble simple vasque et meuble-lavabo sur pied.
Idée de décoration pour une petite salle de bain tradition avec un placard à porte plane, des portes de placard noires, un mur gris, un sol en vinyl, un lavabo intégré, un plan de toilette en surface solide, un sol gris, une cabine de douche avec un rideau, un plan de toilette blanc, meuble simple vasque et meuble-lavabo sur pied.
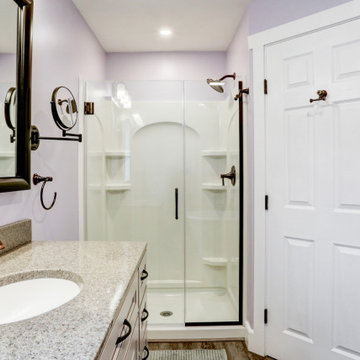
This bathroom remodel required knocking down some walls in order to create a spacious bathroom that met all of the client's needs. Remodel with pale purple walls, freestanding bathtub, glass door walk-in shower, and rubbed bronze finishes.
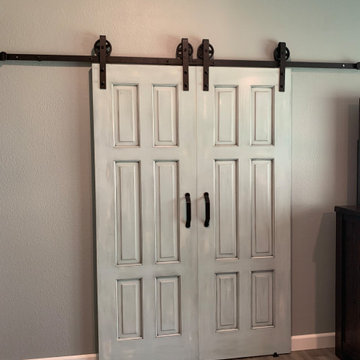
This clients master bedroom never had doors leading into the master bathroom. We removed the original arch and added these beautiful custom barn doors Which have a rustic teal finish with Kona glaze, they really set the stage as you’re entering this spa like remodeled restroom.
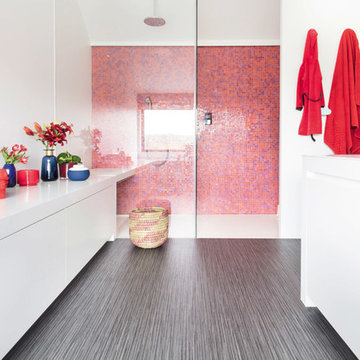
Aménagement d'une douche en alcôve grise et rose contemporaine avec un placard à porte plane, des portes de placard blanches, un carrelage multicolore, un carrelage orange, un carrelage rose, un carrelage rouge, mosaïque, un mur blanc, un sol en vinyl, un sol gris, aucune cabine et un plan de toilette blanc.
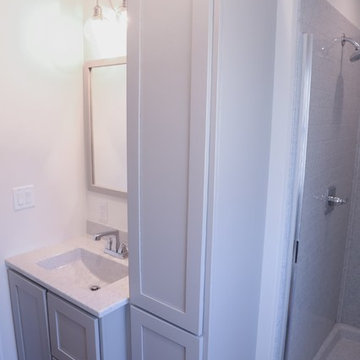
Idée de décoration pour une petite douche en alcôve principale tradition avec un placard à porte plane, des portes de placard grises, WC séparés, un carrelage gris, un carrelage métro, un mur gris, un sol en vinyl, un lavabo intégré, un plan de toilette en onyx, un sol gris, une cabine de douche à porte battante et un plan de toilette gris.
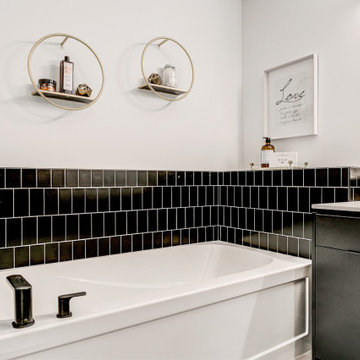
Master Ensuite with double sinks and Kohler tub. Complete with black tiled backsplash with ledge.
Cette image montre une douche en alcôve principale traditionnelle de taille moyenne avec un placard à porte plane, des portes de placard noires, une baignoire en alcôve, WC à poser, un carrelage noir, des carreaux de céramique, un mur blanc, un sol en vinyl, un lavabo encastré, un plan de toilette en quartz, un sol gris, une cabine de douche à porte battante, un plan de toilette multicolore, meuble double vasque et meuble-lavabo encastré.
Cette image montre une douche en alcôve principale traditionnelle de taille moyenne avec un placard à porte plane, des portes de placard noires, une baignoire en alcôve, WC à poser, un carrelage noir, des carreaux de céramique, un mur blanc, un sol en vinyl, un lavabo encastré, un plan de toilette en quartz, un sol gris, une cabine de douche à porte battante, un plan de toilette multicolore, meuble double vasque et meuble-lavabo encastré.
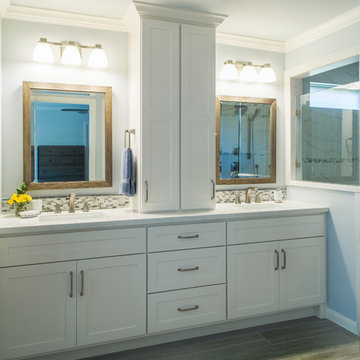
A light clean master bathroom is the perfect retreat in the master suite.
Custom cabinets offer ample storage with hidden pull-outs under each sink, an extra stack of drawers, and a tower cabinet for each vanity side.
Manmade quartz countertops mimic white marble but without the maintenance of real marble. Easy living is also found in the porcelain floor tile made to look like soft grey stained hardwoods. The porcelain shower wall tile is made to look like natural white Carrara marble.
The flooring and custom cabinets are beautiful – but design is in the details! Free-hanging mirrors, the mosaic tile backsplash, accent tile stripes in the shower, and a soft blue wall and ceiling color really make this beautiful special.
Builder: Wamhoff Design Build
Photographer: Daniel Angulo
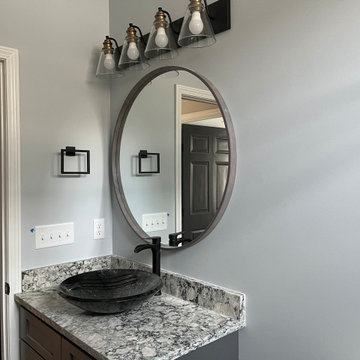
Cette photo montre une salle de bain bord de mer de taille moyenne avec un placard à porte shaker, des portes de placard noires, un plan de toilette multicolore, meuble simple vasque, meuble-lavabo encastré, une baignoire posée, WC séparés, un mur gris, un sol en vinyl, une vasque, un sol marron, une cabine de douche à porte battante et un banc de douche.
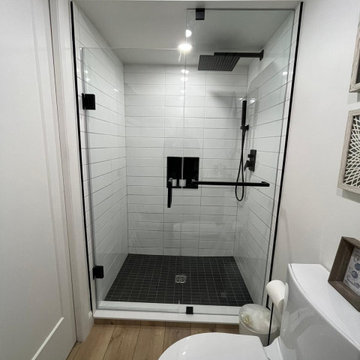
Modern small bathroom
Aménagement d'une petite salle de bain moderne avec un placard à porte shaker, des portes de placard blanches, WC séparés, un carrelage blanc, des carreaux de céramique, un mur blanc, un sol en vinyl, un lavabo encastré, un plan de toilette en carrelage, un sol marron, une cabine de douche à porte battante, un plan de toilette blanc, une niche, meuble simple vasque et meuble-lavabo suspendu.
Aménagement d'une petite salle de bain moderne avec un placard à porte shaker, des portes de placard blanches, WC séparés, un carrelage blanc, des carreaux de céramique, un mur blanc, un sol en vinyl, un lavabo encastré, un plan de toilette en carrelage, un sol marron, une cabine de douche à porte battante, un plan de toilette blanc, une niche, meuble simple vasque et meuble-lavabo suspendu.
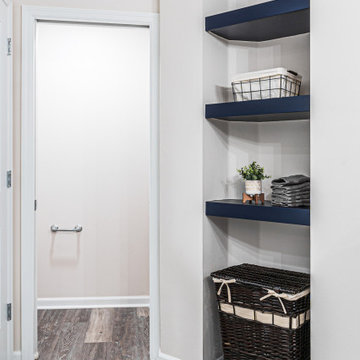
Floating shelves for storage and an accent piece.
Exemple d'une douche en alcôve principale chic de taille moyenne avec un placard à porte shaker, des portes de placard bleues, un carrelage blanc, un carrelage métro, un mur beige, un sol en vinyl, un lavabo encastré, un plan de toilette en marbre, un sol marron, une cabine de douche à porte battante, un plan de toilette multicolore, une niche, meuble double vasque et meuble-lavabo sur pied.
Exemple d'une douche en alcôve principale chic de taille moyenne avec un placard à porte shaker, des portes de placard bleues, un carrelage blanc, un carrelage métro, un mur beige, un sol en vinyl, un lavabo encastré, un plan de toilette en marbre, un sol marron, une cabine de douche à porte battante, un plan de toilette multicolore, une niche, meuble double vasque et meuble-lavabo sur pied.
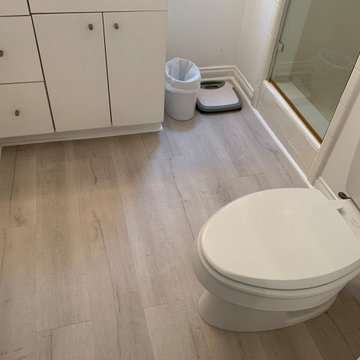
Customer used to have carpet in both restrooms and wanted a change so we upgraded to vinyl flooring.
Exemple d'une petite salle de bain moderne avec un placard à porte plane, des portes de placard blanches, WC séparés, un mur blanc, un sol en vinyl, un sol gris et une cabine de douche à porte battante.
Exemple d'une petite salle de bain moderne avec un placard à porte plane, des portes de placard blanches, WC séparés, un mur blanc, un sol en vinyl, un sol gris et une cabine de douche à porte battante.
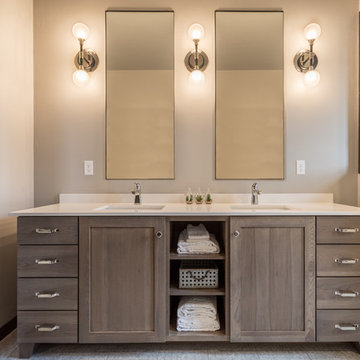
Idées déco pour une douche en alcôve principale campagne en bois vieilli avec un placard à porte shaker, une baignoire indépendante, un mur beige, un sol en vinyl, un lavabo encastré, un plan de toilette en quartz, un sol gris et un plan de toilette blanc.
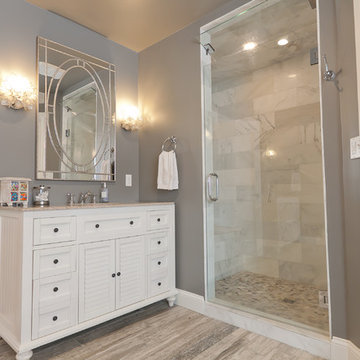
Cette photo montre une grande douche en alcôve principale chic avec des portes de placard blanches, une baignoire indépendante, un carrelage beige, un mur gris, un sol en vinyl, un lavabo encastré et des carreaux de porcelaine.
Idées déco de salles de bains et WC avec une douche en alcôve et un sol en vinyl
6

