Idées déco de salles de bains et WC avec une douche en alcôve et un sol marron
Trier par :
Budget
Trier par:Populaires du jour
61 - 80 sur 10 042 photos
1 sur 3

Light and Airy shiplap bathroom was the dream for this hard working couple. The goal was to totally re-create a space that was both beautiful, that made sense functionally and a place to remind the clients of their vacation time. A peaceful oasis. We knew we wanted to use tile that looks like shiplap. A cost effective way to create a timeless look. By cladding the entire tub shower wall it really looks more like real shiplap planked walls.
The center point of the room is the new window and two new rustic beams. Centered in the beams is the rustic chandelier.
Design by Signature Designs Kitchen Bath
Contractor ADR Design & Remodel
Photos by Gail Owens

Talk about your small spaces. In this case we had to squeeze a full bath into a powder room-sized room of only 5’ x 7’. The ceiling height also comes into play sloping downward from 90” to 71” under the roof of a second floor dormer in this Cape-style home.
We stripped the room bare and scrutinized how we could minimize the visual impact of each necessary bathroom utility. The bathroom was transitioning along with its occupant from young boy to teenager. The existing bathtub and shower curtain by far took up the most visual space within the room. Eliminating the tub and introducing a curbless shower with sliding glass shower doors greatly enlarged the room. Now that the floor seamlessly flows through out the room it magically feels larger. We further enhanced this concept with a floating vanity. Although a bit smaller than before, it along with the new wall-mounted medicine cabinet sufficiently handles all storage needs. We chose a comfort height toilet with a short tank so that we could extend the wood countertop completely across the sink wall. The longer countertop creates opportunity for decorative effects while creating the illusion of a larger space. Floating shelves to the right of the vanity house more nooks for storage and hide a pop-out electrical outlet.
The clefted slate target wall in the shower sets up the modern yet rustic aesthetic of this bathroom, further enhanced by a chipped high gloss stone floor and wire brushed wood countertop. I think it is the style and placement of the wall sconces (rated for wet environments) that really make this space unique. White ceiling tile keeps the shower area functional while allowing us to extend the white along the rest of the ceiling and partially down the sink wall – again a room-expanding trick.
This is a small room that makes a big splash!

Idée de décoration pour une grande douche en alcôve principale tradition en bois clair avec une baignoire indépendante, un carrelage gris, un mur marron, parquet clair, un lavabo posé, un sol marron, une cabine de douche à porte battante, des toilettes cachées et meuble-lavabo encastré.
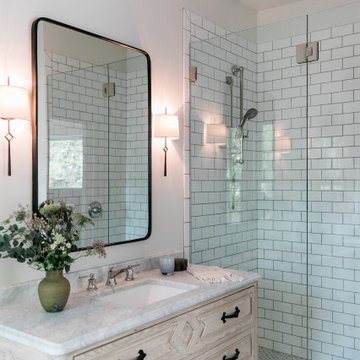
Idées déco pour une douche en alcôve principale classique en bois clair de taille moyenne avec un mur blanc, un lavabo encastré, un plan de toilette en marbre, un sol marron, une cabine de douche à porte battante, un plan de toilette blanc, meuble simple vasque, meuble-lavabo sur pied, un placard avec porte à panneau surélevé, un carrelage blanc et parquet foncé.
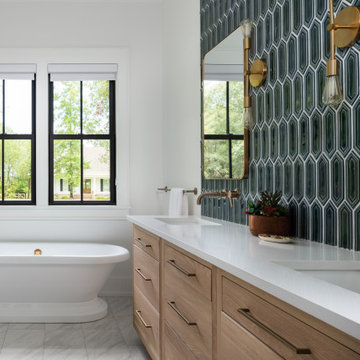
Master bathroom of modern luxury farmhouse in Pass Christian Mississippi photographed for Watters Architecture by Birmingham Alabama based architectural and interiors photographer Tommy Daspit.
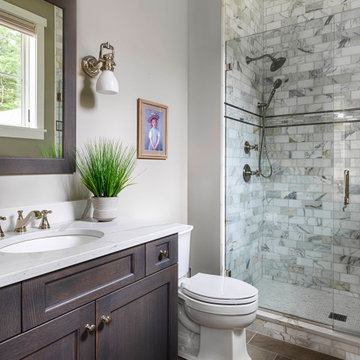
Idées déco pour une douche en alcôve classique en bois foncé avec un placard avec porte à panneau encastré, un carrelage gris, un mur blanc, un lavabo encastré, un sol marron, une cabine de douche à porte battante, un plan de toilette blanc et meuble simple vasque.
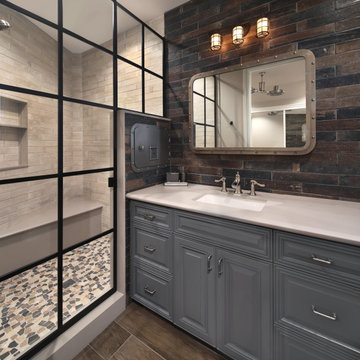
Idées déco pour une salle de bain bord de mer de taille moyenne avec des portes de placard grises, une cabine de douche à porte battante, un plan de toilette blanc, un placard avec porte à panneau surélevé, un carrelage marron, un carrelage gris, un lavabo encastré, un sol marron, une niche et meuble simple vasque.

Charming bathroom with beautiful mosaic tile in the shower enclosed with a gorgeous glass shower door.
Meyer Design
Photos: Jody Kmetz
Réalisation d'une petite salle de bain champêtre avec des portes de placard grises, WC séparés, un mur beige, un sol en carrelage de céramique, un lavabo encastré, un plan de toilette en onyx, un sol marron, une cabine de douche à porte battante, un plan de toilette gris, un placard en trompe-l'oeil, un carrelage blanc, des carreaux de céramique, un banc de douche, meuble simple vasque, meuble-lavabo sur pied et du papier peint.
Réalisation d'une petite salle de bain champêtre avec des portes de placard grises, WC séparés, un mur beige, un sol en carrelage de céramique, un lavabo encastré, un plan de toilette en onyx, un sol marron, une cabine de douche à porte battante, un plan de toilette gris, un placard en trompe-l'oeil, un carrelage blanc, des carreaux de céramique, un banc de douche, meuble simple vasque, meuble-lavabo sur pied et du papier peint.
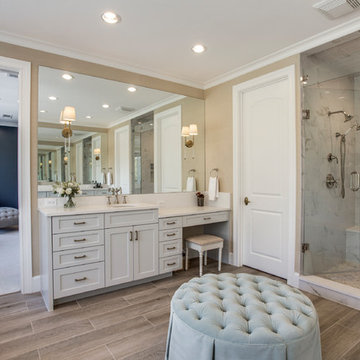
Idées déco pour une douche en alcôve méditerranéenne avec un placard à porte shaker, des portes de placard blanches, un mur beige, un lavabo encastré, un sol marron, une cabine de douche à porte battante et un plan de toilette blanc.
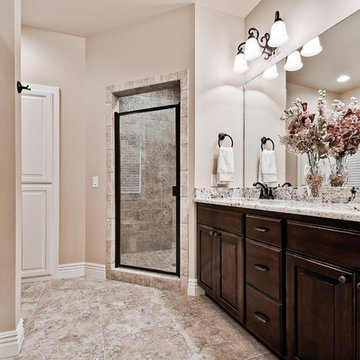
Second master bathroom upstairs.
Cette photo montre une grande douche en alcôve principale chic en bois foncé avec un placard avec porte à panneau surélevé, une baignoire posée, WC séparés, un carrelage beige, du carrelage en travertin, un mur noir, un sol en carrelage de porcelaine, un lavabo encastré, un plan de toilette en granite, un sol marron, une cabine de douche à porte battante et un plan de toilette multicolore.
Cette photo montre une grande douche en alcôve principale chic en bois foncé avec un placard avec porte à panneau surélevé, une baignoire posée, WC séparés, un carrelage beige, du carrelage en travertin, un mur noir, un sol en carrelage de porcelaine, un lavabo encastré, un plan de toilette en granite, un sol marron, une cabine de douche à porte battante et un plan de toilette multicolore.
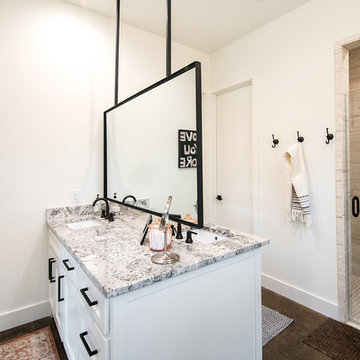
Idée de décoration pour une très grande douche en alcôve principale champêtre avec un placard à porte shaker, des portes de placard blanches, une baignoire indépendante, WC séparés, un carrelage beige, des carreaux de porcelaine, un mur blanc, sol en béton ciré, un lavabo encastré, un plan de toilette en granite, un sol marron, une cabine de douche à porte battante et un plan de toilette blanc.
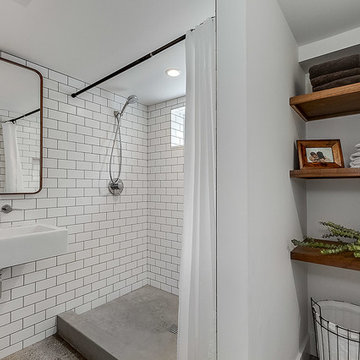
Idées déco pour une petite salle de bain industrielle avec un carrelage blanc, un carrelage métro, un mur blanc, sol en béton ciré, un lavabo suspendu, un sol marron et une cabine de douche avec un rideau.
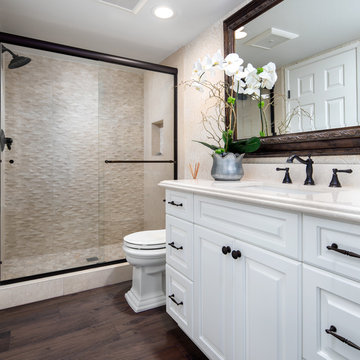
Hall bathroom remodel with Quartz countertops, white raised-panel vanity, pebble tile shower floor, porcelain wood tile flooring and oil rubbed bronze hardware & fixtures. Photo Cred: Tyler Hogan
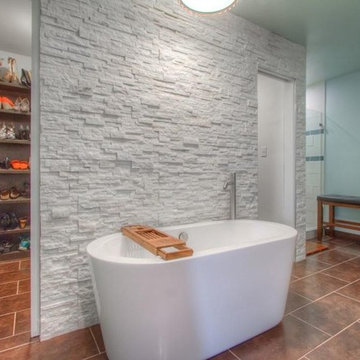
Inspiration pour une douche en alcôve principale traditionnelle de taille moyenne avec un placard avec porte à panneau surélevé, des portes de placard blanches, une baignoire indépendante, un carrelage gris, un carrelage de pierre, un mur gris, parquet foncé, un lavabo intégré, un plan de toilette en béton, un sol marron et une cabine de douche à porte battante.
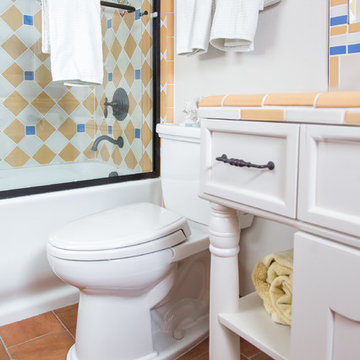
Réalisation d'une grande douche en alcôve principale tradition en bois clair avec un placard avec porte à panneau surélevé, une baignoire encastrée, WC séparés, un carrelage bleu, un carrelage blanc, un mur blanc, tomettes au sol, un lavabo encastré, un plan de toilette en carrelage, un sol marron et une cabine de douche à porte coulissante.
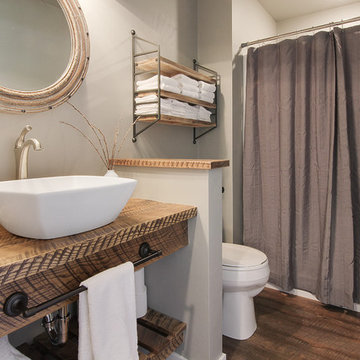
Cette photo montre une douche en alcôve nature avec un mur gris, parquet foncé, une vasque, un plan de toilette en bois, un sol marron, une cabine de douche avec un rideau et un plan de toilette marron.
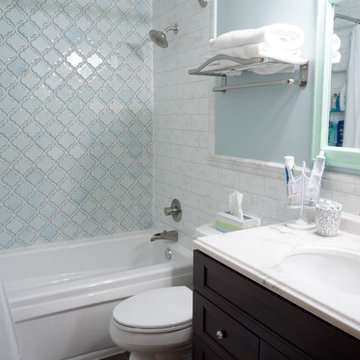
Exemple d'une douche en alcôve principale chic en bois foncé de taille moyenne avec un placard à porte shaker, un sol marron, une baignoire en alcôve, WC séparés, un carrelage bleu, un carrelage métro, un mur blanc, un lavabo intégré, un plan de toilette en marbre et une cabine de douche avec un rideau.

This master bathroom renovation transforms a builder-grade standard into a personalized retreat for our lovely Stapleton clients. Recognizing a need for change, our clients called on us to help develop a space that would capture their aesthetic loves and foster relaxation. Our design focused on establishing an airy and grounded feel by pairing various shades of white, natural wood, and dynamic textures. We replaced the existing ceramic floor tile with wood-look porcelain tile for a warm and inviting look throughout the space. We then paired this with a reclaimed apothecary vanity from Restoration Hardware. This vanity is coupled with a bright Caesarstone countertop and warm bronze faucets from Delta to create a strikingly handsome balance. The vanity mirrors are custom-sized and trimmed with a coordinating bronze frame. Elegant wall sconces dance between the dark vanity mirrors and bright white full height mirrors flanking the bathtub. The tub itself is an oversized freestanding bathtub paired with a tall bronze tub filler. We've created a feature wall with Tile Bar's Billowy Clouds ceramic tile floor to ceiling behind the tub. The wave-like movement of the tiles offers a dramatic texture in a pure white field. We removed the existing shower and extended its depth to create a large new shower. The walls are tiled with a large format high gloss white tile. The shower floor is tiled with marble circles in varying sizes that offer a playful aesthetic in an otherwise minimalist space. We love this pure, airy retreat and are thrilled that our clients get to enjoy it for many years to come!
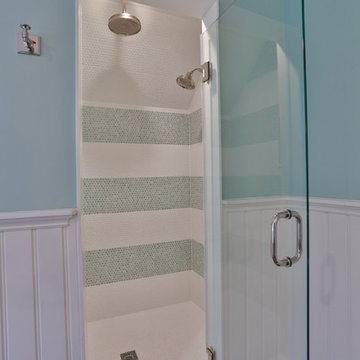
Pedro Sousa
Idée de décoration pour une grande douche en alcôve principale tradition avec un placard à porte shaker, des portes de placard blanches, une baignoire indépendante, WC séparés, un carrelage bleu, un carrelage blanc, mosaïque, un mur bleu, un sol en bois brun, un lavabo encastré, un plan de toilette en marbre, un sol marron et une cabine de douche à porte battante.
Idée de décoration pour une grande douche en alcôve principale tradition avec un placard à porte shaker, des portes de placard blanches, une baignoire indépendante, WC séparés, un carrelage bleu, un carrelage blanc, mosaïque, un mur bleu, un sol en bois brun, un lavabo encastré, un plan de toilette en marbre, un sol marron et une cabine de douche à porte battante.
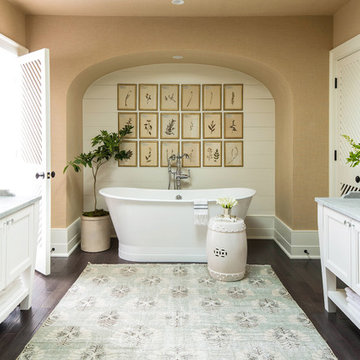
Master Bathroom
Door Style: Henlow Square
Paint: Glacier
Hinges: Concealed
Custom shelf underneath the vanity to hold bath essentials
Tapered legs on the side
Idées déco de salles de bains et WC avec une douche en alcôve et un sol marron
4

