Idées déco de salles de bains et WC avec une douche en alcôve et un sol noir
Trier par :
Budget
Trier par:Populaires du jour
141 - 160 sur 4 342 photos
1 sur 3
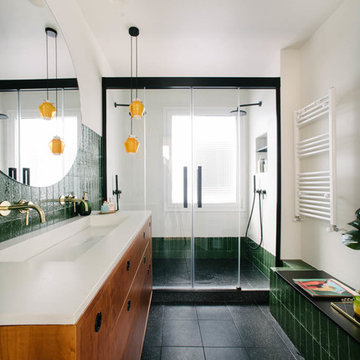
Inspiration pour une salle de bain design en bois brun avec un mur blanc, un sol noir, une cabine de douche à porte coulissante, un plan de toilette blanc, un carrelage vert, une grande vasque et un placard à porte plane.
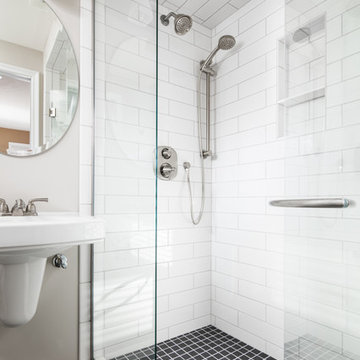
Thomas Grady Photography
Idée de décoration pour une petite salle de bain tradition avec WC séparés, un carrelage blanc, un carrelage métro, un mur gris, un sol en carrelage de céramique, un lavabo suspendu, un sol noir et une cabine de douche à porte battante.
Idée de décoration pour une petite salle de bain tradition avec WC séparés, un carrelage blanc, un carrelage métro, un mur gris, un sol en carrelage de céramique, un lavabo suspendu, un sol noir et une cabine de douche à porte battante.
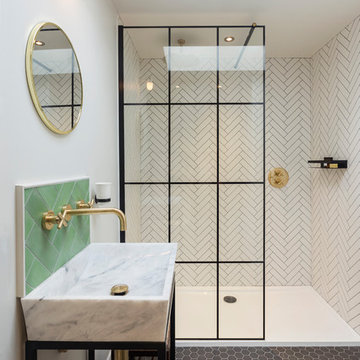
Richard Gadsby Photography
Cette photo montre une douche en alcôve éclectique avec un carrelage blanc, un mur blanc, un sol en carrelage de terre cuite, un plan vasque, un sol noir et aucune cabine.
Cette photo montre une douche en alcôve éclectique avec un carrelage blanc, un mur blanc, un sol en carrelage de terre cuite, un plan vasque, un sol noir et aucune cabine.
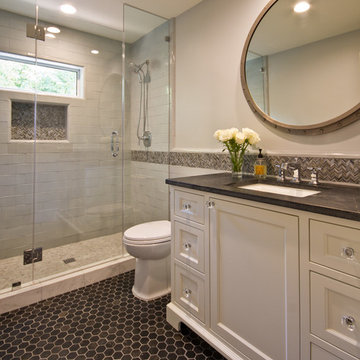
Cette photo montre une douche en alcôve principale chic de taille moyenne avec un placard avec porte à panneau encastré, des portes de placard blanches, un carrelage gris, du carrelage en marbre, un mur gris, un lavabo encastré, un plan de toilette en stéatite, une cabine de douche à porte battante, un sol en carrelage de porcelaine et un sol noir.
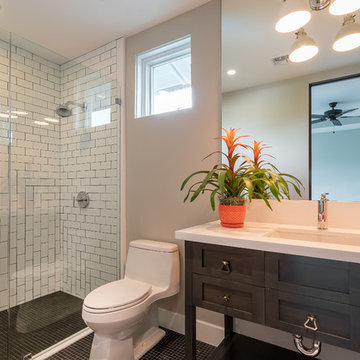
Exemple d'une petite douche en alcôve chic avec un placard à porte shaker, des portes de placard noires, WC à poser, un carrelage blanc, un mur gris, un lavabo encastré, un plan de toilette en surface solide, une cabine de douche à porte battante, un carrelage métro, un sol en carrelage de terre cuite et un sol noir.
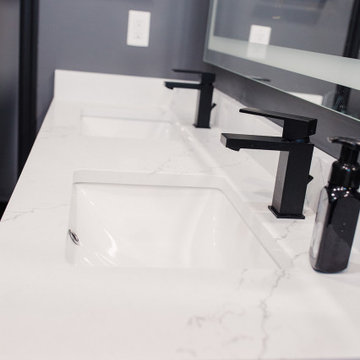
Aménagement d'une douche en alcôve contemporaine de taille moyenne pour enfant avec un placard à porte shaker, des portes de placard noires, une baignoire indépendante, WC à poser, un carrelage bleu, des carreaux de porcelaine, un mur bleu, un sol en carrelage de porcelaine, un lavabo encastré, un plan de toilette en quartz modifié, un sol noir, une cabine de douche avec un rideau, un plan de toilette blanc, meuble double vasque et meuble-lavabo encastré.

Another update project we did in the same Townhome community in Culver city. This time more towards Modern Farmhouse / Transitional design.
Kitchen cabinets were completely refinished with new hardware installed. The black island is a great center piece to the white / gold / brown color scheme.
The Master bathroom was transformed from a plain contractor's bathroom to a true modern mid-century jewel of the house. The black floor and tub wall tiles are a fantastic way to accent the white tub and freestanding wooden vanity.
Notice how the plumbing fixtures are almost hidden with the matte black finish on the black tile background.
The shower was done in a more modern tile layout with aligned straight lines.
The hallway Guest bathroom was partially updated with new fixtures, vanity, toilet, shower door and floor tile.
that's what happens when older style white subway tile came back into fashion. They fit right in with the other updates.
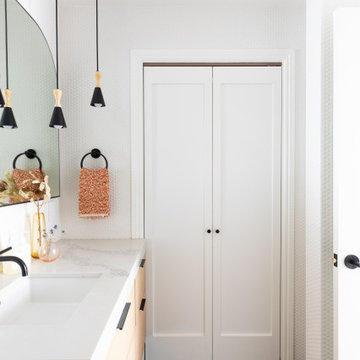
This young married couple enlisted our help to update their recently purchased condo into a brighter, open space that reflected their taste. They traveled to Copenhagen at the onset of their trip, and that trip largely influenced the design direction of their home, from the herringbone floors to the Copenhagen-based kitchen cabinetry. We blended their love of European interiors with their Asian heritage and created a soft, minimalist, cozy interior with an emphasis on clean lines and muted palettes.

When a client's son reached out wanting to remodel two bathrooms I was so excited because, one I loved their style, and two it meant I got to continue the relationship. They just had a baby and to brave remodeling in a pandemic was mind blowing. We did some creative consults, but Landmark Remodeling and the PID pulled it off.

Idée de décoration pour une petite douche en alcôve principale tradition avec un placard à porte shaker, des portes de placard blanches, une baignoire en alcôve, WC séparés, un carrelage noir et blanc, des carreaux de céramique, un mur blanc, un sol en carrelage imitation parquet, un lavabo encastré, un plan de toilette en quartz, un sol noir, une cabine de douche à porte coulissante, un plan de toilette blanc, meuble simple vasque, meuble-lavabo sur pied et du lambris de bois.
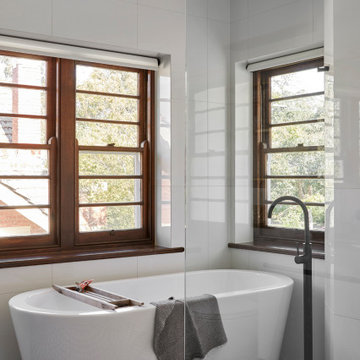
Bathroom with a freestanding bath and floor spout. Traditional Art Deco-inspired floor tiles to match the original timber window frames.
Photo by Dave Kulesza.
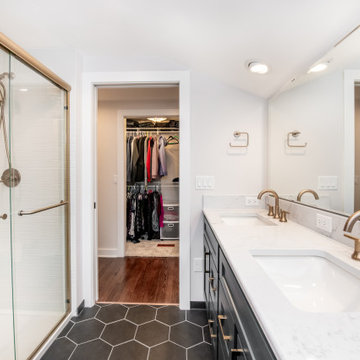
This space was transformed from a dressing room until a full master bathroom. Painted emerald maple cabinets with brushed bronze hardware flanks wall to wall on one side of the space with a large shower stall on the other. The Onyx Collection shower stall in wavy wall tile pattern allows for an easy, no maintenance shower. Delta Trinsic Collection faucet line through-out in brushed bronze allows for a pop of color that compliments the other surrounds.

Réalisation d'une douche en alcôve principale tradition de taille moyenne avec un placard à porte plane, des portes de placard blanches, une baignoire indépendante, WC séparés, un carrelage blanc, un carrelage métro, un mur gris, un sol en ardoise, un lavabo encastré, un plan de toilette en quartz modifié, un sol noir, une cabine de douche à porte battante, un plan de toilette blanc, un banc de douche, meuble double vasque et meuble-lavabo encastré.
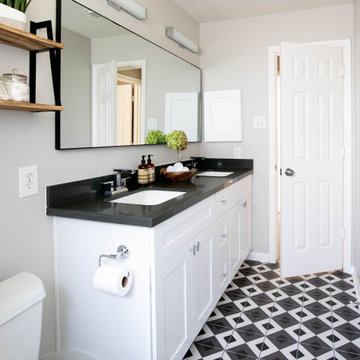
Idée de décoration pour une douche en alcôve minimaliste de taille moyenne pour enfant avec un placard à porte shaker, des portes de placard blanches, une baignoire en alcôve, WC séparés, un carrelage blanc, des carreaux de céramique, un mur gris, un sol en carrelage de porcelaine, un lavabo encastré, un plan de toilette en quartz modifié, un sol noir, une cabine de douche avec un rideau, un plan de toilette gris, meuble double vasque et meuble-lavabo encastré.
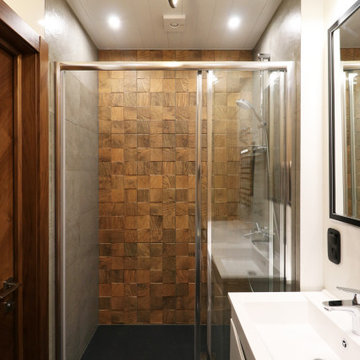
Exemple d'une salle de bain tendance de taille moyenne avec un placard à porte plane, des portes de placard blanches, WC suspendus, un carrelage marron, un carrelage imitation parquet, un mur blanc, un sol en carrelage de porcelaine, un lavabo intégré, un plan de toilette en surface solide, un sol noir, une cabine de douche à porte coulissante, un plan de toilette blanc, meuble simple vasque et meuble-lavabo sur pied.
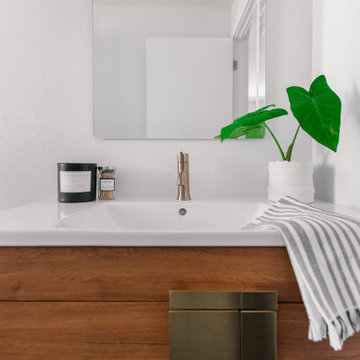
Cette photo montre une petite douche en alcôve principale scandinave avec un placard à porte plane, des portes de placard marrons, une baignoire en alcôve, un carrelage blanc, un carrelage métro, un mur blanc, un sol en carrelage de céramique, un lavabo intégré, un plan de toilette en quartz modifié, un sol noir, une cabine de douche avec un rideau, un plan de toilette blanc, meuble simple vasque et meuble-lavabo sur pied.
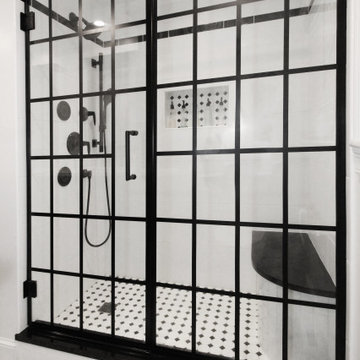
Perectly balanced, this dramatic black and white bathroom is a stunner. Thoughtful design was top of mind for these clients as they approached the Renovisions team to help narrow down their choices and bring it to life. Finding balance while mixing darker, heavier black finishes and lighter, white finishes was the task at hand and the goal was to create a modern look with an industrial/rustic feel.
The challenge on this project was incorporating all the desired elements and products in a tight spatial constraint of 9’ x 7.5’. The clients biggest concern in the old bathroom was inadequate storage, tired and under-utilized bathtub and they also needed an additional sink for their two daughters who often share this space. Renovisions recommended removing the wall between the shower and closet to gain additional floor space as you enter the bath, while providing wall space for the three towel bars.
Collaborating with the clients and searching to find the right fixtures paid off nicely. This newly remodeled Renovision accommodated two rectangular sinks, a walk-in shower with hand-held shower, wall-mounted shower head and two soft spray body jets. The oil-rubbed bronze fixtures not only provided a luxurious spa experience, but also added warmth and softness to the vintage feel. The glass shower enclosure is trimmed in a matte black grid that boasts an industrial aesthetic with retro feel while delivering modernistic function. It’s unique in appearance while allowing the chic white subway and black and white diamond tile to peek through.
The beautifully designed cabinetry in a matte black painted finish provides plenty of storage. This smart configuration included two banks of three drawers for toiletries and accessories, two towers with adjustable shelves for towels and two ‘garage’ doors for hair dryers.
Another unique design detail to capture attention was the black and white curvy geometric floor tile which plays off the straight lines of the cabinets and square grids of the shower enclosure.
The clients are thrilled with the results and their modern, high-contrast styled digs – a true customized relaxation sanctuary for the entire family.
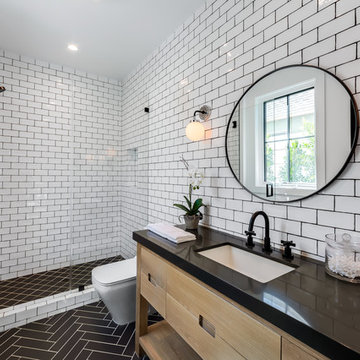
Inspiration pour une salle de bain traditionnelle en bois clair avec un placard à porte plane, un carrelage blanc, un carrelage métro, un lavabo encastré, un sol noir, une cabine de douche à porte battante et un plan de toilette noir.
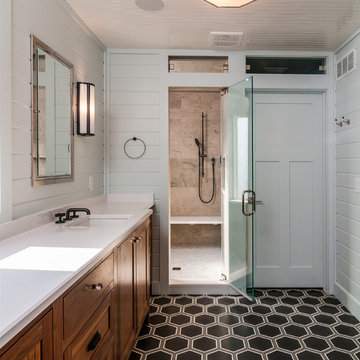
Réalisation d'une grande douche en alcôve principale tradition en bois brun avec un placard à porte shaker, un mur blanc, un sol en linoléum, un lavabo encastré, une cabine de douche à porte battante, un carrelage marron, du carrelage en travertin, un plan de toilette en surface solide et un sol noir.
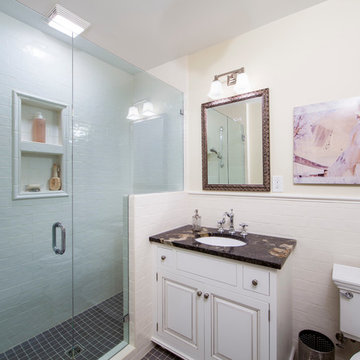
Jim Schmid Photography
Réalisation d'une douche en alcôve tradition de taille moyenne avec un carrelage métro, un placard avec porte à panneau surélevé, des portes de placard blanches, WC séparés, un carrelage blanc, un mur beige, un sol en carrelage de porcelaine, un lavabo encastré, un plan de toilette en granite, un sol noir et une cabine de douche à porte battante.
Réalisation d'une douche en alcôve tradition de taille moyenne avec un carrelage métro, un placard avec porte à panneau surélevé, des portes de placard blanches, WC séparés, un carrelage blanc, un mur beige, un sol en carrelage de porcelaine, un lavabo encastré, un plan de toilette en granite, un sol noir et une cabine de douche à porte battante.
Idées déco de salles de bains et WC avec une douche en alcôve et un sol noir
8

