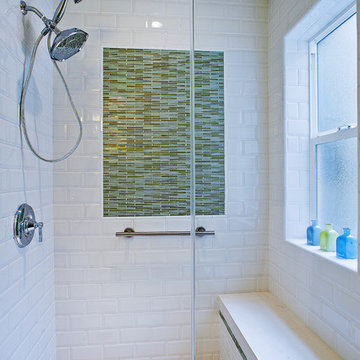Idées déco de salles de bains et WC avec une douche en alcôve et une fenêtre
Trier par :
Budget
Trier par:Populaires du jour
21 - 40 sur 419 photos
1 sur 3
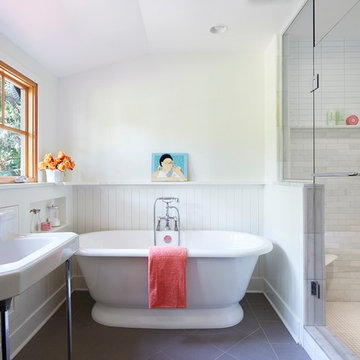
Photography by Corey Gaffer
Exemple d'une douche en alcôve principale chic de taille moyenne avec un plan vasque, des portes de placard blanches, une baignoire indépendante, un carrelage gris, des carreaux de porcelaine, un mur blanc, un sol en carrelage de porcelaine et une fenêtre.
Exemple d'une douche en alcôve principale chic de taille moyenne avec un plan vasque, des portes de placard blanches, une baignoire indépendante, un carrelage gris, des carreaux de porcelaine, un mur blanc, un sol en carrelage de porcelaine et une fenêtre.
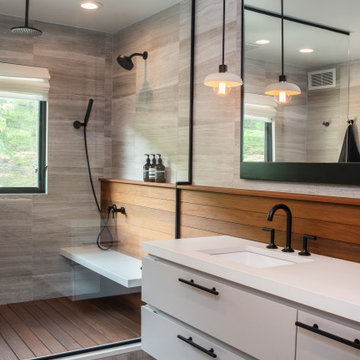
Cette image montre une salle de bain design avec un placard à porte plane, des portes de placard grises, un carrelage gris, un mur gris, un lavabo encastré, un sol gris, un plan de toilette blanc et une fenêtre.
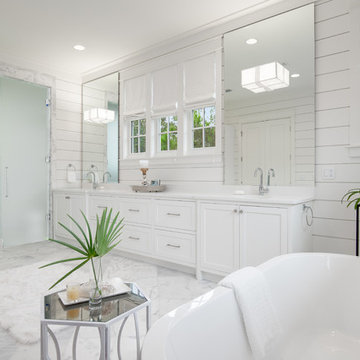
Réalisation d'une douche en alcôve principale marine avec un placard à porte shaker, des portes de placard blanches, un mur blanc, un sol en marbre, un sol blanc, une cabine de douche à porte battante, un plan de toilette blanc et une fenêtre.
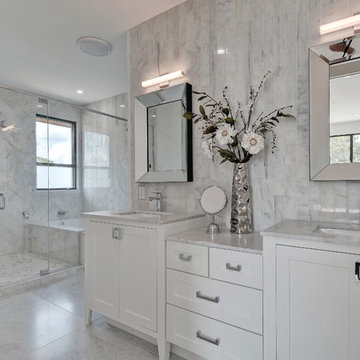
Walk on sunshine with Skyline Floorscapes' Ivory White Oak. This smooth operator of floors adds charm to any room. Its delightfully light tones will have you whistling while you work, play, or relax at home.
This amazing reclaimed wood style is a perfect environmentally-friendly statement for a modern space, or it will match the design of an older house with its vintage style. The ivory color will brighten up any room.
This engineered wood is extremely strong with nine layers and a 3mm wear layer of White Oak on top. The wood is handscraped, adding to the lived-in quality of the wood. This will make it look like it has been in your home all along.
Each piece is 7.5-in. wide by 71-in. long by 5/8-in. thick in size. It comes with a 35-year finish warranty and a lifetime structural warranty.
This is a real wood engineered flooring product made from white oak. It has a beautiful ivory color with hand scraped, reclaimed planks that are finished in oil. The planks have a tongue & groove construction that can be floated, glued or nailed down.
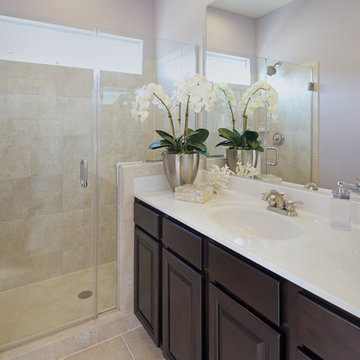
Holly Polgreen and Miller & Smith
Idées déco pour une douche en alcôve contemporaine en bois foncé avec un placard avec porte à panneau surélevé, un carrelage beige, un plan de toilette blanc et une fenêtre.
Idées déco pour une douche en alcôve contemporaine en bois foncé avec un placard avec porte à panneau surélevé, un carrelage beige, un plan de toilette blanc et une fenêtre.
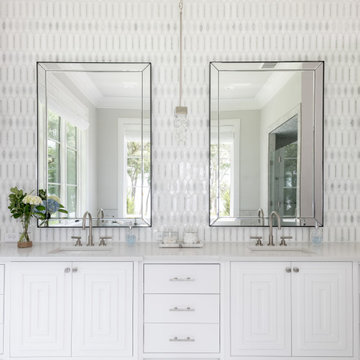
Inspiration pour une grande douche en alcôve principale et grise et blanche marine avec un placard en trompe-l'oeil, des portes de placard blanches, une baignoire indépendante, un carrelage gris, du carrelage en marbre, un mur gris, un sol en marbre, un lavabo encastré, un plan de toilette en quartz modifié, un sol gris, une cabine de douche à porte battante, un plan de toilette blanc, une fenêtre, meuble double vasque et meuble-lavabo encastré.
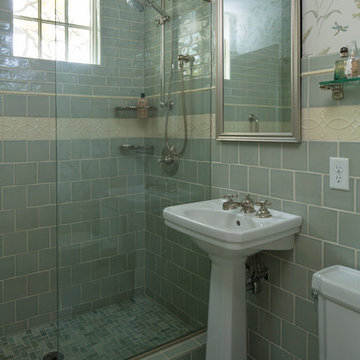
- Interior Designer: InUnison Design, Inc. - Christine Frisk
- Architect: SALA Architects - Paul Buum
- Builder: Flynn Construction
- Photographer: Troy Thies
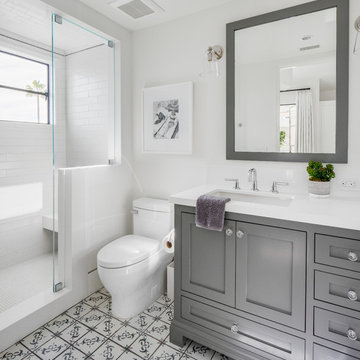
Inspiration pour une salle de bain marine avec un placard à porte shaker, des portes de placard grises, WC à poser, un carrelage blanc, un carrelage métro, un mur blanc, un lavabo encastré, un sol multicolore, un plan de toilette blanc et une fenêtre.
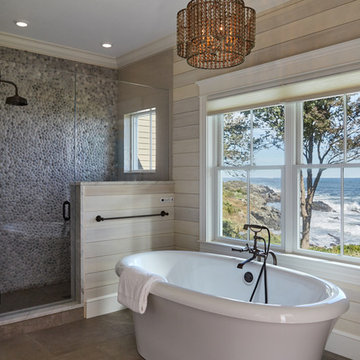
Inspiration pour une douche en alcôve principale marine avec une baignoire indépendante, un carrelage multicolore, une plaque de galets, un mur beige, un sol marron, une cabine de douche à porte battante et une fenêtre.
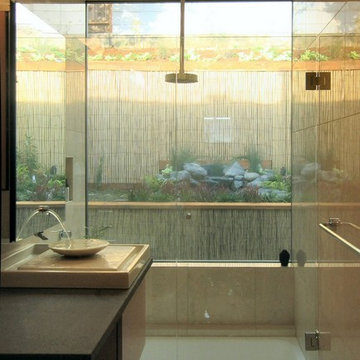
The design of this remodel of a small two-level residence in Noe Valley reflects the owner’s passion for Japanese architecture. Having decided to completely gut the interior partitions, we devised a better arranged floor plan with traditional Japanese features, including a sunken floor pit for dining and a vocabulary of natural wood trim and casework. Vertical grain Douglas Fir takes the place of Hinoki wood traditionally used in Japan. Natural wood flooring, soft green granite and green glass backsplashes in the kitchen further develop the desired Zen aesthetic. A wall to wall window above the sunken bath/shower creates a connection to the outdoors. Privacy is provided through the use of switchable glass, which goes from opaque to clear with a flick of a switch. We used in-floor heating to eliminate the noise associated with forced-air systems.
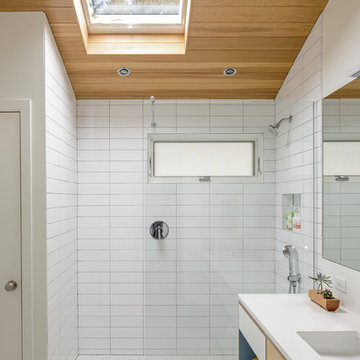
Lincoln Barbour
Cette photo montre une salle de bain rétro en bois clair avec un placard à porte plane, un plan de toilette blanc, un carrelage blanc, un mur blanc, un lavabo encastré, un sol blanc, aucune cabine et une fenêtre.
Cette photo montre une salle de bain rétro en bois clair avec un placard à porte plane, un plan de toilette blanc, un carrelage blanc, un mur blanc, un lavabo encastré, un sol blanc, aucune cabine et une fenêtre.
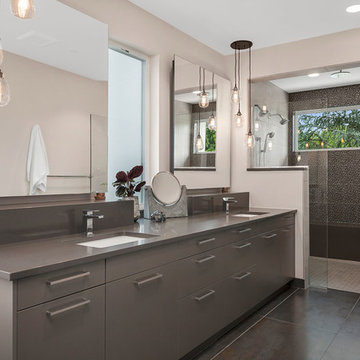
Réalisation d'une douche en alcôve principale design avec un placard à porte plane, des portes de placard grises, un carrelage gris, un mur beige, un lavabo encastré, un sol marron, une cabine de douche à porte battante et une fenêtre.
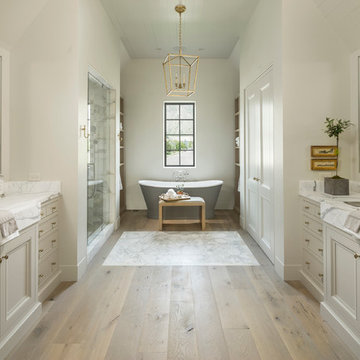
Joshua Caldwell Photography
Inspiration pour une douche en alcôve principale traditionnelle avec des portes de placard grises, une baignoire indépendante, un mur blanc, parquet clair, un lavabo encastré, un placard avec porte à panneau encastré et une fenêtre.
Inspiration pour une douche en alcôve principale traditionnelle avec des portes de placard grises, une baignoire indépendante, un mur blanc, parquet clair, un lavabo encastré, un placard avec porte à panneau encastré et une fenêtre.
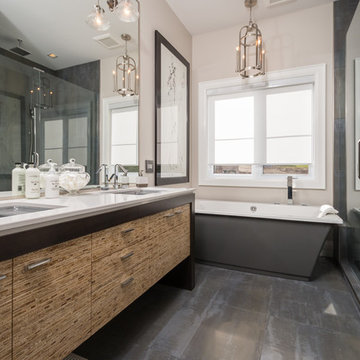
Lemontree Inc
Cette image montre une douche en alcôve principale design en bois clair de taille moyenne avec un lavabo encastré, un placard à porte plane, une baignoire indépendante, un carrelage gris, un mur beige, des carreaux de porcelaine, un sol en carrelage de porcelaine, un plan de toilette en quartz modifié et une fenêtre.
Cette image montre une douche en alcôve principale design en bois clair de taille moyenne avec un lavabo encastré, un placard à porte plane, une baignoire indépendante, un carrelage gris, un mur beige, des carreaux de porcelaine, un sol en carrelage de porcelaine, un plan de toilette en quartz modifié et une fenêtre.
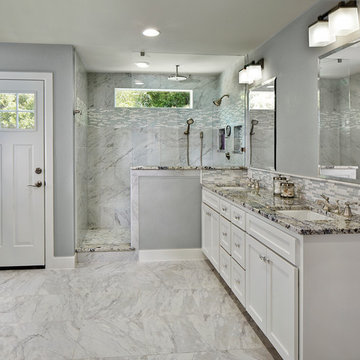
2014 NARI Greater Dallas, Regional and National Contractor of the Year Award - Residential Addition Under $100,000 - BRY-JO Roofing & Remodeling
Idée de décoration pour une douche en alcôve tradition avec un lavabo encastré, un placard avec porte à panneau encastré, des portes de placard blanches, un carrelage gris et une fenêtre.
Idée de décoration pour une douche en alcôve tradition avec un lavabo encastré, un placard avec porte à panneau encastré, des portes de placard blanches, un carrelage gris et une fenêtre.
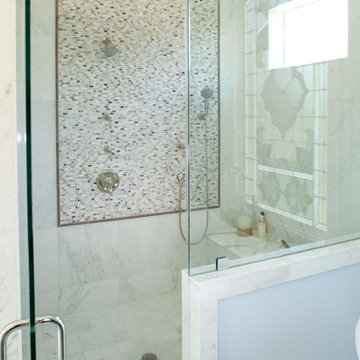
Felix Sanchez
Inspiration pour une grande douche en alcôve principale traditionnelle avec un placard avec porte à panneau encastré, des portes de placard blanches, une baignoire sur pieds, un mur bleu, un sol en marbre, un lavabo encastré, un plan de toilette en marbre, un sol blanc, une cabine de douche à porte battante, un plan de toilette blanc, une fenêtre, meuble double vasque, meuble-lavabo encastré et du lambris.
Inspiration pour une grande douche en alcôve principale traditionnelle avec un placard avec porte à panneau encastré, des portes de placard blanches, une baignoire sur pieds, un mur bleu, un sol en marbre, un lavabo encastré, un plan de toilette en marbre, un sol blanc, une cabine de douche à porte battante, un plan de toilette blanc, une fenêtre, meuble double vasque, meuble-lavabo encastré et du lambris.
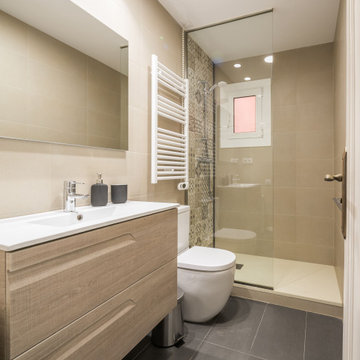
Este baño sigue un estilo moderno, con los colores cálidos que predominan como el beige o el color claro de la madera, en contraste al gris en las baldosas del suelo.

Oval tub with stone pebble bed below. Tan wall tiles. Light wood veneer compliments tan wall tiles. Glass shelves on both sides for storing towels and display. Modern chrome fixtures. His and hers vanities with symmetrical design on both sides. Oval tub and window is focal point upon entering this space.
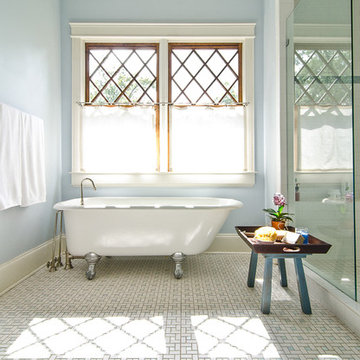
Virtual Studio Innovations
Réalisation d'une douche en alcôve avec une baignoire sur pieds, un carrelage blanc, un carrelage métro et une fenêtre.
Réalisation d'une douche en alcôve avec une baignoire sur pieds, un carrelage blanc, un carrelage métro et une fenêtre.
Idées déco de salles de bains et WC avec une douche en alcôve et une fenêtre
2


