Idées déco de salles de bains et WC avec une douche en alcôve et une grande vasque
Trier par :
Budget
Trier par:Populaires du jour
141 - 160 sur 1 674 photos
1 sur 3

Exemple d'une douche en alcôve principale chic avec des portes de placard blanches, une baignoire indépendante, WC séparés, un carrelage blanc, du carrelage en marbre, un mur blanc, un sol en bois brun, une grande vasque, un plan de toilette en marbre, un sol marron, une cabine de douche à porte battante, un plan de toilette blanc, des toilettes cachées, meuble double vasque et meuble-lavabo suspendu.

Baron Construction & Remodeling Co.
Kitchen Remodel & Design
Complete Home Remodel & Design
Master Bedroom Remodel
Dining Room Remodel
Inspiration pour une douche en alcôve marine de taille moyenne avec un placard à porte plane, des portes de placard marrons, une baignoire posée, WC à poser, un carrelage multicolore, des carreaux en allumettes, un mur gris, un sol en carrelage de porcelaine, une grande vasque, un plan de toilette en surface solide, un sol beige, aucune cabine, un plan de toilette blanc, meuble simple vasque et meuble-lavabo suspendu.
Inspiration pour une douche en alcôve marine de taille moyenne avec un placard à porte plane, des portes de placard marrons, une baignoire posée, WC à poser, un carrelage multicolore, des carreaux en allumettes, un mur gris, un sol en carrelage de porcelaine, une grande vasque, un plan de toilette en surface solide, un sol beige, aucune cabine, un plan de toilette blanc, meuble simple vasque et meuble-lavabo suspendu.
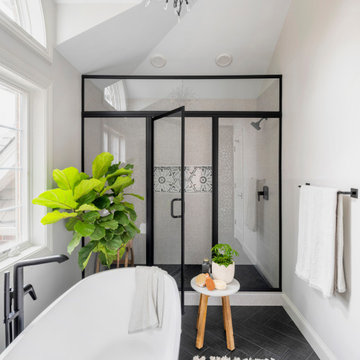
Modern Master Bathroom Design with Custom Door
Aménagement d'une douche en alcôve moderne en bois clair avec une baignoire sur pieds, un mur beige, une grande vasque, un sol gris, une cabine de douche à porte battante, un plan de toilette beige, un banc de douche, meuble double vasque et un plafond voûté.
Aménagement d'une douche en alcôve moderne en bois clair avec une baignoire sur pieds, un mur beige, une grande vasque, un sol gris, une cabine de douche à porte battante, un plan de toilette beige, un banc de douche, meuble double vasque et un plafond voûté.
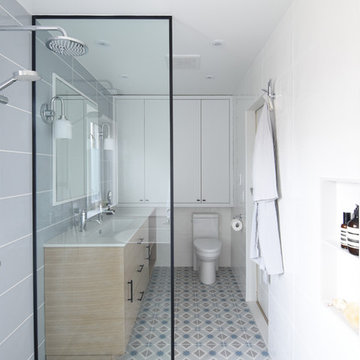
Exemple d'une douche en alcôve principale scandinave en bois clair de taille moyenne avec un placard à porte plane, un carrelage gris, des carreaux de porcelaine, un mur gris, un sol en carrelage de porcelaine, une grande vasque, un sol multicolore, une cabine de douche à porte battante et un plan de toilette blanc.

Idée de décoration pour une salle de bain design de taille moyenne avec un placard à porte plane, des portes de placard beiges, un carrelage bleu, un carrelage multicolore, un mur blanc, une cabine de douche à porte battante, des carreaux de céramique, un sol en bois brun, une grande vasque, un plan de toilette en surface solide, un sol marron et un plan de toilette blanc.
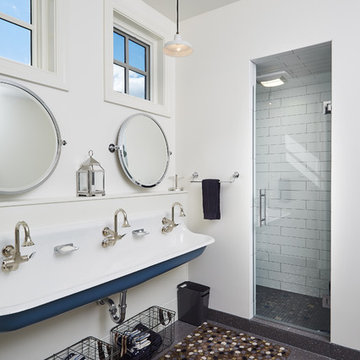
Design by Dwellings http://www.houzz.com/pro/dwellingsinc/dwellings
Build by DeHaan Homes
Ashley Avila Photography
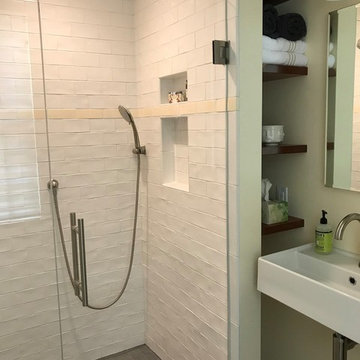
The new owners of this house in Harvard, Massachusetts loved its location and authentic Shaker characteristics, but weren’t fans of its curious layout. A dated first-floor full bathroom could only be accessed by going up a few steps to a landing, opening the bathroom door and then going down the same number of steps to enter the room. The dark kitchen faced the driveway to the north, rather than the bucolic backyard fields to the south. The dining space felt more like an enlarged hall and could only comfortably seat four. Upstairs, a den/office had a woefully low ceiling; the master bedroom had limited storage, and a sad full bathroom featured a cramped shower.
KHS proposed a number of changes to create an updated home where the owners could enjoy cooking, entertaining, and being connected to the outdoors from the first-floor living spaces, while also experiencing more inviting and more functional private spaces upstairs.
On the first floor, the primary change was to capture space that had been part of an upper-level screen porch and convert it to interior space. To make the interior expansion seamless, we raised the floor of the area that had been the upper-level porch, so it aligns with the main living level, and made sure there would be no soffits in the planes of the walls we removed. We also raised the floor of the remaining lower-level porch to reduce the number of steps required to circulate from it to the newly expanded interior. New patio door systems now fill the arched openings that used to be infilled with screen. The exterior interventions (which also included some new casement windows in the dining area) were designed to be subtle, while affording significant improvements on the interior. Additionally, the first-floor bathroom was reconfigured, shifting one of its walls to widen the dining space, and moving the entrance to the bathroom from the stair landing to the kitchen instead.
These changes (which involved significant structural interventions) resulted in a much more open space to accommodate a new kitchen with a view of the lush backyard and a new dining space defined by a new built-in banquette that comfortably seats six, and -- with the addition of a table extension -- up to eight people.
Upstairs in the den/office, replacing the low, board ceiling with a raised, plaster, tray ceiling that springs from above the original board-finish walls – newly painted a light color -- created a much more inviting, bright, and expansive space. Re-configuring the master bath to accommodate a larger shower and adding built-in storage cabinets in the master bedroom improved comfort and function. A new whole-house color palette rounds out the improvements.
Photos by Katie Hutchison
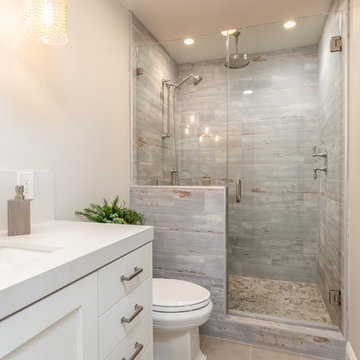
Cette photo montre une douche en alcôve principale nature de taille moyenne avec un placard avec porte à panneau encastré, des portes de placard blanches, un carrelage gris, des carreaux de porcelaine, un mur blanc, un sol en calcaire, une grande vasque, un plan de toilette en quartz modifié, un sol gris, une cabine de douche à porte battante et un plan de toilette blanc.
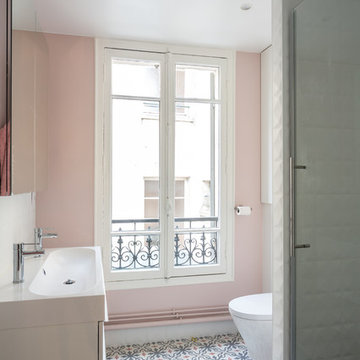
Une maison de ville comme on les aime : généreuse et conviviale. Elle étonne le visiteur par sa force de caractère, vite adoucie par quelques touches de pastel qui ponctuent l’espace. Le parquet a été entièrement restauré et certaines portions de type versaillais ont retrouvé leur éclat d’antan. Des rangements malins se logent ici et là tandis que le carrelage graphique des salles d’eau garantit un réveil revigorant.
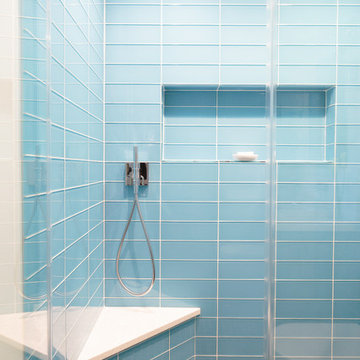
The shower is beautiful and provides this bathroom a unique visual appeal; glass tile is translucent, therefore, unlike any other surface material. The ocean blue color shows all the way through the tile, providing an additional sense of depth and dimension.
Blackstock Photography
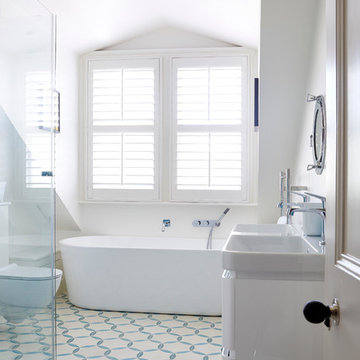
Exemple d'une douche en alcôve chic avec une grande vasque, une baignoire indépendante, WC séparés, un carrelage multicolore, un mur blanc et un sol en carrelage de céramique.
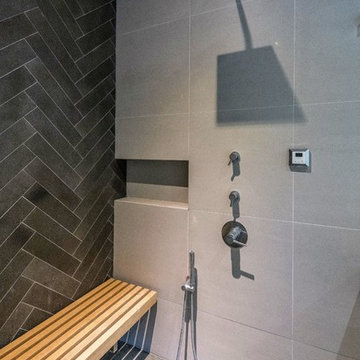
Exemple d'une grande douche en alcôve principale tendance avec un placard à porte plane, des portes de placard blanches, un carrelage noir, des carreaux de béton, un mur blanc, sol en béton ciré, une grande vasque, un plan de toilette en bois, un sol gris, une cabine de douche à porte battante et un plan de toilette marron.
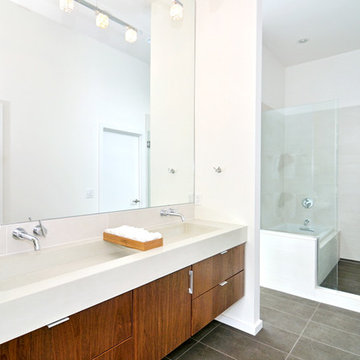
Cette photo montre une douche en alcôve moderne en bois brun avec une grande vasque et un placard à porte plane.
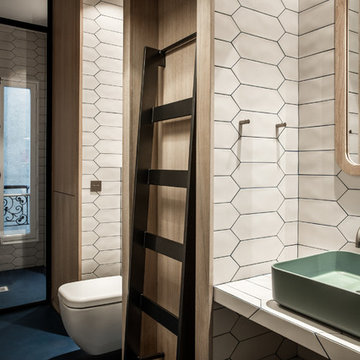
Stéphane Deroussent
Cette image montre une grande salle de bain design avec WC suspendus, un carrelage blanc, des carreaux de céramique, un mur blanc, sol en béton ciré, une grande vasque, un plan de toilette en carrelage, un sol bleu et une cabine de douche à porte battante.
Cette image montre une grande salle de bain design avec WC suspendus, un carrelage blanc, des carreaux de céramique, un mur blanc, sol en béton ciré, une grande vasque, un plan de toilette en carrelage, un sol bleu et une cabine de douche à porte battante.
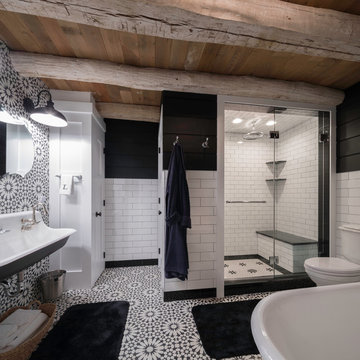
Austin Eterno Photography
Idée de décoration pour une douche en alcôve principale champêtre avec un carrelage noir et blanc, un mur noir, une cabine de douche à porte battante, une baignoire indépendante, WC séparés, des carreaux de béton, carreaux de ciment au sol, une grande vasque et un sol multicolore.
Idée de décoration pour une douche en alcôve principale champêtre avec un carrelage noir et blanc, un mur noir, une cabine de douche à porte battante, une baignoire indépendante, WC séparés, des carreaux de béton, carreaux de ciment au sol, une grande vasque et un sol multicolore.
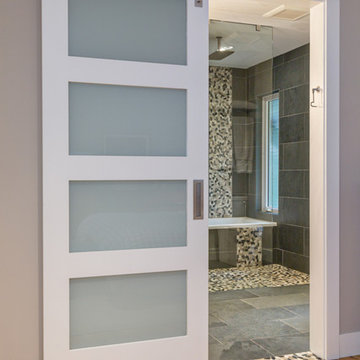
Réalisation d'une petite douche en alcôve principale vintage en bois foncé avec un placard à porte shaker, WC séparés, un sol en carrelage de porcelaine, un plan de toilette en quartz modifié, une baignoire posée, un carrelage gris, un carrelage de pierre, un mur jaune, une grande vasque, un sol gris et aucune cabine.
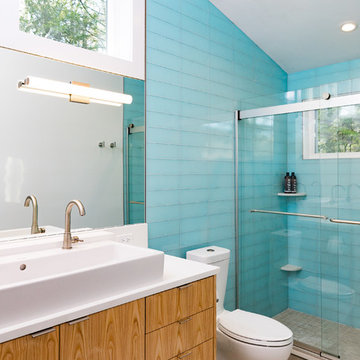
Cette image montre une salle de bain design en bois brun avec un placard à porte plane, un carrelage bleu, un carrelage en pâte de verre, un mur blanc, une grande vasque, un plan de toilette en quartz modifié, un sol beige et une cabine de douche à porte coulissante.
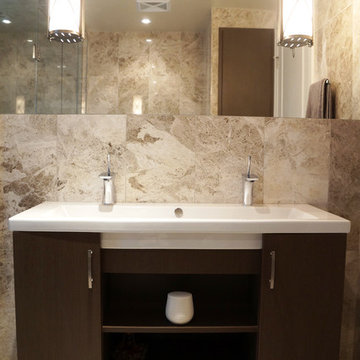
Idées déco pour une salle de bain contemporaine en bois foncé de taille moyenne avec un placard sans porte, WC à poser, un carrelage beige, un carrelage de pierre, un mur beige, un sol en calcaire, une grande vasque et un plan de toilette en quartz modifié.
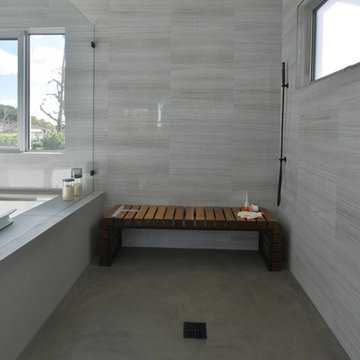
Modern design by Alberto Juarez and Darin Radac of Novum Architecture in Los Angeles.
Idées déco pour une grande douche en alcôve principale moderne avec un placard sans porte, des portes de placard noires, un bain bouillonnant, un mur gris, une grande vasque et un plan de toilette en surface solide.
Idées déco pour une grande douche en alcôve principale moderne avec un placard sans porte, des portes de placard noires, un bain bouillonnant, un mur gris, une grande vasque et un plan de toilette en surface solide.
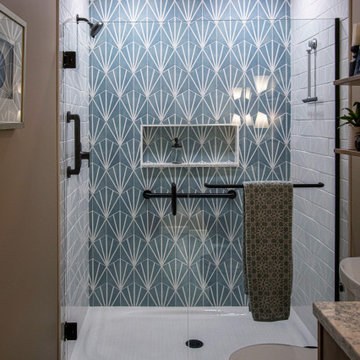
In this guest bathroom Medallion Cabinetry in the Maple Bella Biscotti Door Style Vanity with Cambria Montgomery Quartz countertop with 4” high backsplash was installed. The vanity is accented with Amerock Blackrock pulls and knobs. The shower tile is 8” HexArt Deco Turquoise Hexagon Matte tile for the back shower wall and back of the niche. The shower walls and niche sides feature 4”x16” Ice White Glossy subway tile. Cardinal Shower Heavy Swing Door. Coordinating 8” HexArt Turquoise 8” Hexagon Matte Porcelain tile for the bath floor. Mitzi Angle 15” Polished Nickel wall sconces were installed above the vanity. Native Trails Trough sink in Pearl. Moen Genta faucet, hand towel bar, and robe hook. Kohler Cimarron two piece toilet.
Idées déco de salles de bains et WC avec une douche en alcôve et une grande vasque
8

