Idées déco de salles de bains et WC avec une douche en alcôve et une vasque
Trier par :
Budget
Trier par:Populaires du jour
141 - 160 sur 13 874 photos
1 sur 3
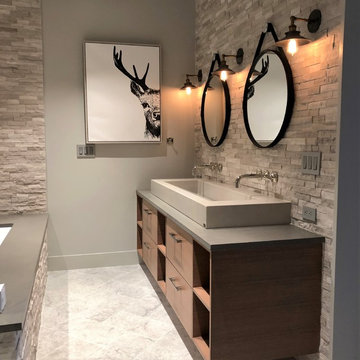
Cette photo montre une douche en alcôve principale tendance en bois brun de taille moyenne avec un placard à porte plane, WC séparés, un mur gris, une vasque, un plan de toilette en quartz, un plan de toilette gris, une baignoire en alcôve, un carrelage gris, un carrelage de pierre, un sol en marbre et un sol gris.
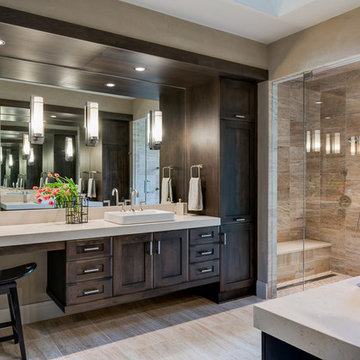
Photos by www.meechan.com
Réalisation d'une douche en alcôve principale chalet en bois foncé avec un placard à porte shaker, un carrelage beige, un mur gris, une vasque, un sol beige, une cabine de douche à porte battante, un plan de toilette beige et une fenêtre.
Réalisation d'une douche en alcôve principale chalet en bois foncé avec un placard à porte shaker, un carrelage beige, un mur gris, une vasque, un sol beige, une cabine de douche à porte battante, un plan de toilette beige et une fenêtre.

Réalisation d'une petite salle de bain tradition avec un placard à porte shaker, des portes de placard blanches, WC à poser, un carrelage gris, un carrelage blanc, du carrelage en marbre, un mur bleu, un sol en marbre, une vasque, un plan de toilette en quartz modifié, un sol gris, aucune cabine et un plan de toilette blanc.
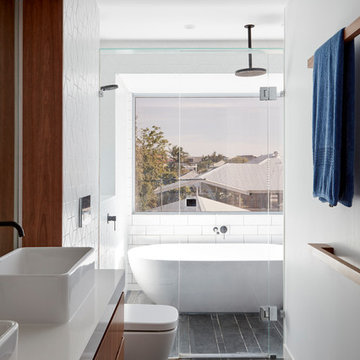
Christopher Frederick Jones
Cette image montre une douche en alcôve principale design en bois brun avec un placard à porte plane, une baignoire indépendante, WC suspendus, un carrelage blanc, un mur blanc, une vasque, un plan de toilette en béton, un sol noir, une cabine de douche à porte battante et un plan de toilette gris.
Cette image montre une douche en alcôve principale design en bois brun avec un placard à porte plane, une baignoire indépendante, WC suspendus, un carrelage blanc, un mur blanc, une vasque, un plan de toilette en béton, un sol noir, une cabine de douche à porte battante et un plan de toilette gris.
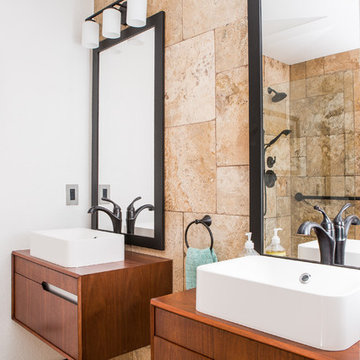
This project is an exhilarating exploration into function, simplicity, and the beauty of a white palette. Our wonderful client and friend was seeking a massive upgrade to a newly purchased home and had hopes of integrating her European inspired aesthetic throughout. At the forefront of consideration was clean-lined simplicity, and this concept is evident in every space in the home. The highlight of the project is the heart of the home: the kitchen. We integrated smooth, sleek, white slab cabinetry to create a functional kitchen with minimal door details and upgraded modernity. The cabinets are topped with concrete-look quartz from Caesarstone; a welcome soft contrast that further emphasizes the contemporary approach we took. The backsplash is a simple and elongated white subway paired against white grout for a modernist grid that virtually melts into the background. Taking the kitchen far outside of its intended footprint, we created a floating island with a waterfall countertop that can house critical cooking fixtures on one side and adequate seating on the other. The island is backed by a dramatic exotic wood countertop that extends into a full wall splash reaching the ceiling. Pops of black and high-gloss finishes in appliances add a touch of drama in an otherwise white field. The entire main level has new hickory floors in a natural finish, allowing the gorgeous variation of the wood to shine. Also included on the main level is a re-face to the living room fireplace, powder room, and upgrades to all walls and lighting. Upstairs, we created two critical retreats: a warm Mediterranean inspired bathroom for the client's mother, and the master bathroom. In the mother's bathroom, we covered the floors and a large accent wall with dramatic travertine tile in a bold Versailles pattern. We paired this highly traditional tile with sleek contemporary floating vanities and dark fixtures for contrast. The shower features a slab quartz base and thin profile glass door. In the master bath, we welcomed drama and explored space planning and material use adventurously. Keeping with the quiet monochromatic palette, we integrated all black and white into our bathroom concept. The floors are covered with large format graphic tiles in a deco pattern that reach through every part of the space. At the vanity area, high gloss white floating vanities offer separate space for his/her use. Tall linear LED fixtures provide ample lighting and illuminate another grid pattern backsplash that runs floor to ceiling. The show-stopping bathtub is a square steel soaker tub that nestles quietly between windows in the bathroom's far corner. We paired this tub with an unapologetic tub filler that is bold and large in scale. Next to the tub, an open shower is adorned with a full expanse of white grid subway tile, a slab quartz shower base, and sleek steel fixtures. This project was exciting and inspiring in its ability to push the boundaries of simplicity and quietude in color. We love the result and are so thrilled that our wonderful clients can enjoy this home for years to come!
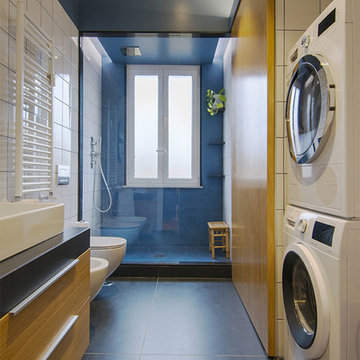
Alice Camandona
Cette image montre une grande salle de bain design en bois brun avec un bidet, un carrelage blanc, un mur bleu, un sol en carrelage de porcelaine, un plan de toilette en quartz, un sol gris, un plan de toilette gris, un placard à porte plane, une vasque et aucune cabine.
Cette image montre une grande salle de bain design en bois brun avec un bidet, un carrelage blanc, un mur bleu, un sol en carrelage de porcelaine, un plan de toilette en quartz, un sol gris, un plan de toilette gris, un placard à porte plane, une vasque et aucune cabine.
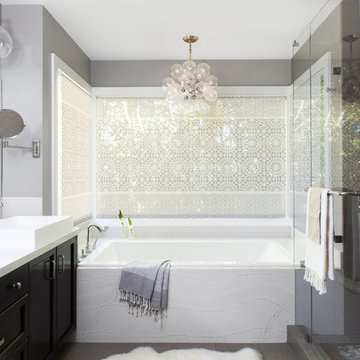
Michelle Drewes
Aménagement d'une salle de bain contemporaine de taille moyenne avec un placard à porte shaker, des portes de placard noires, une baignoire posée, un mur gris, une vasque, un sol gris, une cabine de douche à porte battante, un plan de toilette blanc, un carrelage blanc, des dalles de pierre, un sol en carrelage de porcelaine et un plan de toilette en surface solide.
Aménagement d'une salle de bain contemporaine de taille moyenne avec un placard à porte shaker, des portes de placard noires, une baignoire posée, un mur gris, une vasque, un sol gris, une cabine de douche à porte battante, un plan de toilette blanc, un carrelage blanc, des dalles de pierre, un sol en carrelage de porcelaine et un plan de toilette en surface solide.
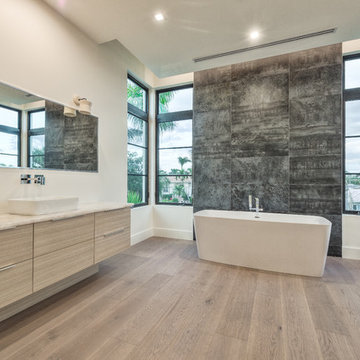
Matt Steeves Photography
Réalisation d'une grande douche en alcôve principale minimaliste avec un placard à porte plane, des portes de placard beiges, une baignoire indépendante, WC à poser, un carrelage blanc, des carreaux de céramique, un mur blanc, parquet clair, une vasque, un plan de toilette en granite et un sol marron.
Réalisation d'une grande douche en alcôve principale minimaliste avec un placard à porte plane, des portes de placard beiges, une baignoire indépendante, WC à poser, un carrelage blanc, des carreaux de céramique, un mur blanc, parquet clair, une vasque, un plan de toilette en granite et un sol marron.
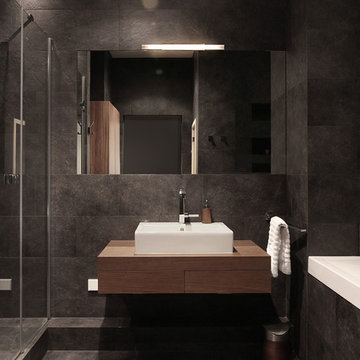
Влад Мишин
Cette image montre une petite douche en alcôve principale design avec un placard à porte plane, des portes de placard marrons, un carrelage noir, des carreaux de porcelaine, un sol en carrelage de porcelaine, un plan de toilette en bois, un sol noir, une cabine de douche à porte battante et une vasque.
Cette image montre une petite douche en alcôve principale design avec un placard à porte plane, des portes de placard marrons, un carrelage noir, des carreaux de porcelaine, un sol en carrelage de porcelaine, un plan de toilette en bois, un sol noir, une cabine de douche à porte battante et une vasque.
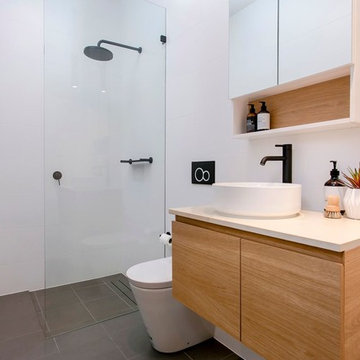
Photos: Scott Harding www.hardimage.com.au
Styling: Art Department www.artdepartmentstyling.com
Réalisation d'une petite douche en alcôve design en bois clair avec un placard à porte plane, WC à poser, un carrelage blanc, des carreaux de porcelaine, un sol en carrelage de céramique, une vasque, un plan de toilette en granite, un sol gris et aucune cabine.
Réalisation d'une petite douche en alcôve design en bois clair avec un placard à porte plane, WC à poser, un carrelage blanc, des carreaux de porcelaine, un sol en carrelage de céramique, une vasque, un plan de toilette en granite, un sol gris et aucune cabine.
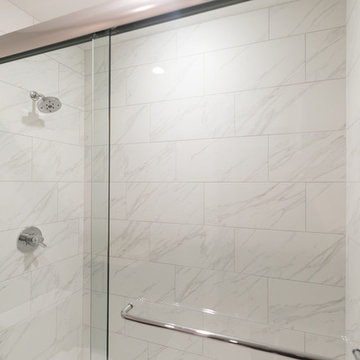
Shaun Ring
Idée de décoration pour une salle de bain craftsman en bois foncé de taille moyenne avec un placard en trompe-l'oeil, WC séparés, un carrelage blanc, des carreaux de porcelaine, un mur gris, un sol en carrelage de porcelaine, une vasque, un plan de toilette en quartz modifié, un sol blanc et une cabine de douche à porte coulissante.
Idée de décoration pour une salle de bain craftsman en bois foncé de taille moyenne avec un placard en trompe-l'oeil, WC séparés, un carrelage blanc, des carreaux de porcelaine, un mur gris, un sol en carrelage de porcelaine, une vasque, un plan de toilette en quartz modifié, un sol blanc et une cabine de douche à porte coulissante.
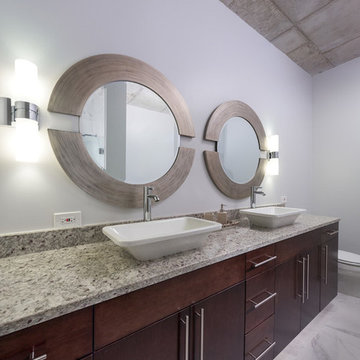
An elegant white bathroom with an open loft feel was given plenty of storage with the installation of a large wooden, semi-custom double vanity which includes plenty of pull-out-shelves and a large marble countertop, two round, silver mirrors, and two brand new sconces. The rest of the bathroom features cement ceilings, white tiled walls and floors, textured tiles, a large bathtub, and a spacious walk-in shower.
Designed by Chi Renovation & Design who serve Chicago and it's surrounding suburbs, with an emphasis on the North Side and North Shore. You'll find their work from the Loop through Humboldt Park, Lincoln Park, Skokie, Evanston, Wilmette, and all of the way up to Lake Forest.
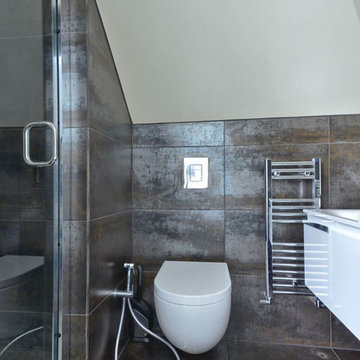
Aménagement d'une douche en alcôve principale moderne de taille moyenne avec WC suspendus, un carrelage gris, du carrelage en ardoise, un mur gris, un sol en ardoise, une vasque, un plan de toilette en surface solide, un sol gris, une cabine de douche à porte battante et un plan de toilette blanc.

All Cedar Log Cabin the beautiful pines of AZ
Claw foot tub
Photos by Mark Boisclair
Aménagement d'une douche en alcôve principale montagne en bois foncé de taille moyenne avec une baignoire sur pieds, du carrelage en ardoise, un sol en ardoise, une vasque, un plan de toilette en calcaire, un mur marron, un sol gris et un placard avec porte à panneau encastré.
Aménagement d'une douche en alcôve principale montagne en bois foncé de taille moyenne avec une baignoire sur pieds, du carrelage en ardoise, un sol en ardoise, une vasque, un plan de toilette en calcaire, un mur marron, un sol gris et un placard avec porte à panneau encastré.
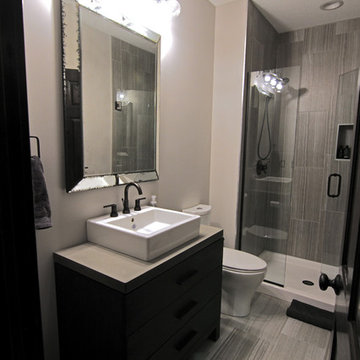
Idée de décoration pour une petite salle de bain tradition en bois foncé avec un placard en trompe-l'oeil, WC séparés, un carrelage gris, des carreaux de porcelaine, un mur gris, un sol en carrelage de porcelaine, une vasque et un plan de toilette en béton.
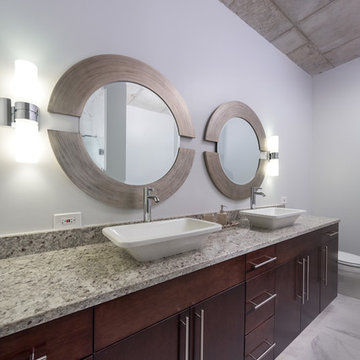
A large wooden, semi-custom double vanity with an abundance of storage with plenty of pull-out shelves, gray and white marble countertop, two round, silver mirrors, and two brand new sconces.
Designed by Chi Renovation & Design who serve Chicago and it's surrounding suburbs, with an emphasis on the North Side and North Shore. You'll find their work from the Loop through Humboldt Park, Lincoln Park, Skokie, Evanston, Wilmette, and all of the way up to Lake Forest.
For more about Chi Renovation & Design, click here: https://www.chirenovation.com/
To learn more about this project, click here: https://www.chirenovation.com/portfolio/loft-bathroom-remodel/
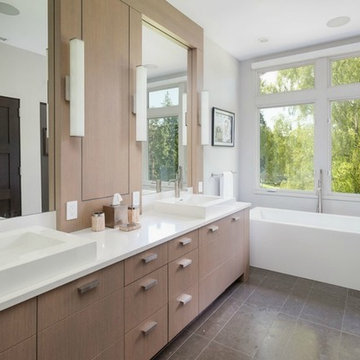
This estate is characterized by clean lines and neutral colors. With a focus on precision in execution, each space portrays calm and modern while highlighting a standard of excellency.
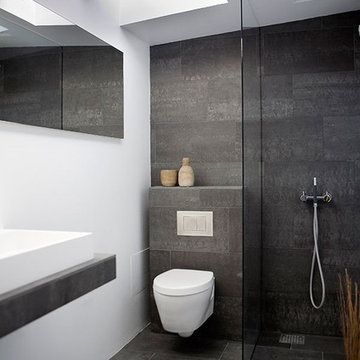
Aménagement d'une douche en alcôve principale scandinave de taille moyenne avec WC suspendus, un mur blanc, un carrelage noir et une vasque.
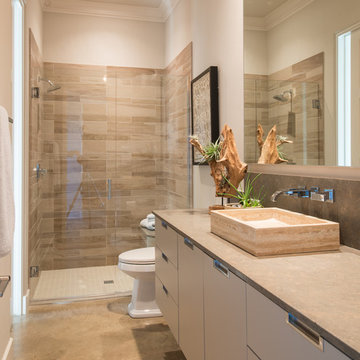
Cette image montre une douche en alcôve traditionnelle avec une vasque, un placard à porte plane, des portes de placard beiges, un carrelage marron, un mur gris et un plan de toilette beige.
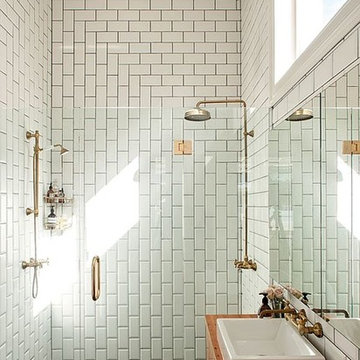
Subway tiles installed in a creative way, feel fresh in this bright, white space.
Réalisation d'une salle de bain design en bois brun de taille moyenne avec un placard à porte plane, WC à poser, un carrelage blanc, un carrelage métro, un mur blanc, un sol en ardoise, une vasque, un plan de toilette en bois, un sol gris, une cabine de douche à porte battante et un plan de toilette marron.
Réalisation d'une salle de bain design en bois brun de taille moyenne avec un placard à porte plane, WC à poser, un carrelage blanc, un carrelage métro, un mur blanc, un sol en ardoise, une vasque, un plan de toilette en bois, un sol gris, une cabine de douche à porte battante et un plan de toilette marron.
Idées déco de salles de bains et WC avec une douche en alcôve et une vasque
8

