Idées déco de salles de bains et WC avec une douche en alcôve et WC séparés
Trier par :
Budget
Trier par:Populaires du jour
101 - 120 sur 50 634 photos
1 sur 3

This new modern house is located in a meadow in Lenox MA. The house is designed as a series of linked pavilions to connect the house to the nature and to provide the maximum daylight in each room. The center focus of the home is the largest pavilion containing the living/dining/kitchen, with the guest pavilion to the south and the master bedroom and screen porch pavilions to the west. While the roof line appears flat from the exterior, the roofs of each pavilion have a pronounced slope inward and to the north, a sort of funnel shape. This design allows rain water to channel via a scupper to cisterns located on the north side of the house. Steel beams, Douglas fir rafters and purlins are exposed in the living/dining/kitchen pavilion.
Photo by: Nat Rea Photography
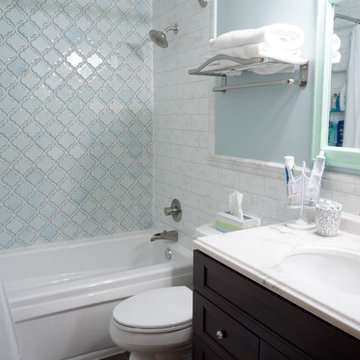
Exemple d'une douche en alcôve principale chic en bois foncé de taille moyenne avec un placard à porte shaker, un sol marron, une baignoire en alcôve, WC séparés, un carrelage bleu, un carrelage métro, un mur blanc, un lavabo intégré, un plan de toilette en marbre et une cabine de douche avec un rideau.
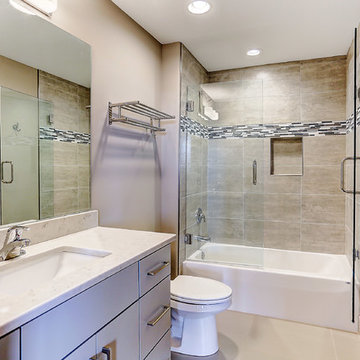
Aménagement d'une salle de bain classique de taille moyenne avec un placard à porte plane, des portes de placard beiges, une baignoire en alcôve, WC séparés, un carrelage beige, un carrelage marron, des carreaux de porcelaine, un mur beige, un sol en carrelage de porcelaine, un lavabo encastré, un plan de toilette en marbre, un sol beige et une cabine de douche à porte battante.
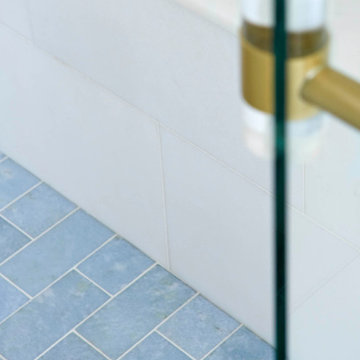
Aménagement d'une grande douche en alcôve principale classique avec un placard à porte shaker, des portes de placard blanches, une baignoire indépendante, WC séparés, un carrelage multicolore, des dalles de pierre, un mur blanc, un sol en carrelage de porcelaine, un lavabo encastré, un plan de toilette en quartz, un sol blanc et une cabine de douche à porte battante.
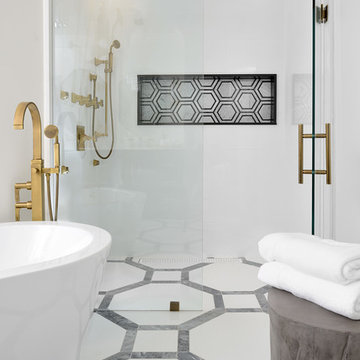
Aménagement d'une douche en alcôve principale classique de taille moyenne avec une baignoire indépendante, un carrelage noir, un carrelage noir et blanc, un carrelage multicolore, un carrelage blanc, un mur blanc, une cabine de douche à porte battante, un placard avec porte à panneau encastré, des portes de placard grises, WC séparés, un sol en marbre, un lavabo encastré, un plan de toilette en surface solide, un sol blanc et une niche.
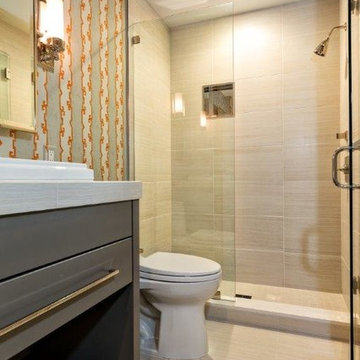
Idées déco pour une salle de bain contemporaine de taille moyenne avec un placard à porte plane, des portes de placard marrons, WC séparés, un carrelage gris, des carreaux de porcelaine, un mur multicolore, un sol en carrelage de porcelaine, un lavabo posé et un plan de toilette en carrelage.
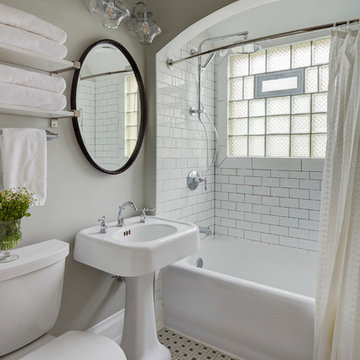
This was a dated and rough space when we began. The plumbing was leaking and the tub surround was failing. The client wanted a bathroom that complimented the era of the home without going over budget. We tastefully designed the space with an eye on the character of the home and budget. We save the sink and tub from the recycling bin and refinished them both. The floor was refreshed with a good cleaning and some grout touch ups and tile replacement using tiles from under the toilet.

Aménagement d'une salle de bain industrielle de taille moyenne avec un placard sans porte, des portes de placard jaunes, WC séparés, un carrelage gris, un carrelage blanc, un carrelage métro, un mur vert, un sol en carrelage de céramique et un plan vasque.
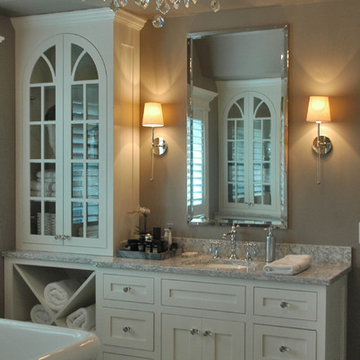
White and marble opposing vanities with linen towers flank the impressive freestanding bath. The vanity sconces have crystal accents that bring the shimmer throughout the bathroom.
Meyer Design
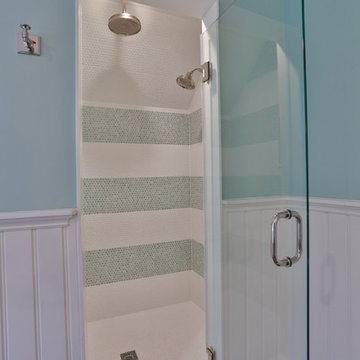
Pedro Sousa
Idée de décoration pour une grande douche en alcôve principale tradition avec un placard à porte shaker, des portes de placard blanches, une baignoire indépendante, WC séparés, un carrelage bleu, un carrelage blanc, mosaïque, un mur bleu, un sol en bois brun, un lavabo encastré, un plan de toilette en marbre, un sol marron et une cabine de douche à porte battante.
Idée de décoration pour une grande douche en alcôve principale tradition avec un placard à porte shaker, des portes de placard blanches, une baignoire indépendante, WC séparés, un carrelage bleu, un carrelage blanc, mosaïque, un mur bleu, un sol en bois brun, un lavabo encastré, un plan de toilette en marbre, un sol marron et une cabine de douche à porte battante.

Idée de décoration pour une douche en alcôve principale tradition de taille moyenne avec un placard à porte plane, des portes de placard bleues, une baignoire indépendante, WC séparés, un carrelage gris, un mur gris, un sol en carrelage de porcelaine, un lavabo encastré, un plan de toilette en stéatite, un sol multicolore et aucune cabine.
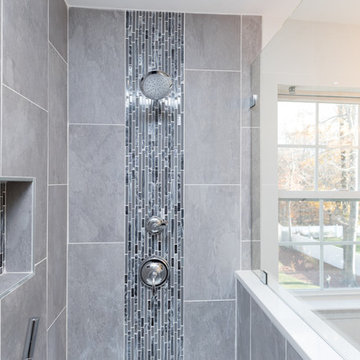
Inspiration pour une douche en alcôve principale design en bois foncé de taille moyenne avec une baignoire indépendante, un mur blanc, un lavabo encastré, un placard à porte shaker, WC séparés, un carrelage gris, des carreaux de porcelaine, un sol en marbre et un plan de toilette en quartz modifié.
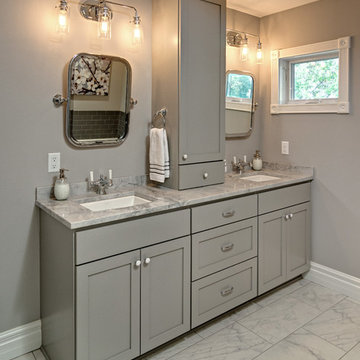
Aménagement d'une douche en alcôve principale campagne de taille moyenne avec un placard à porte plane, des portes de placard grises, une baignoire en alcôve, WC séparés, un carrelage gris, des carreaux de céramique, un mur gris, un sol en carrelage de céramique, un lavabo encastré et un plan de toilette en quartz.
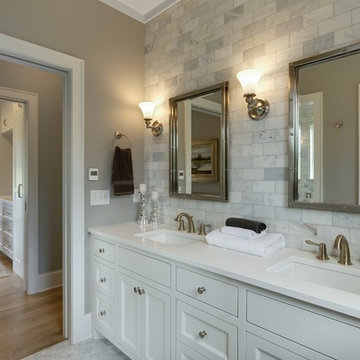
A Modern Farmhouse set in a prairie setting exudes charm and simplicity. Wrap around porches and copious windows make outdoor/indoor living seamless while the interior finishings are extremely high on detail. In floor heating under porcelain tile in the entire lower level, Fond du Lac stone mimicking an original foundation wall and rough hewn wood finishes contrast with the sleek finishes of carrera marble in the master and top of the line appliances and soapstone counters of the kitchen. This home is a study in contrasts, while still providing a completely harmonious aura.
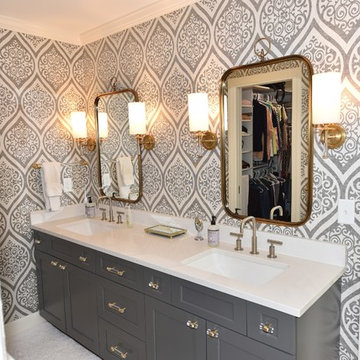
Aménagement d'une petite douche en alcôve principale classique avec un placard à porte plane, des portes de placard grises, WC séparés, un carrelage gris, des carreaux de porcelaine, un mur gris, un sol en carrelage de céramique, un lavabo encastré et un plan de toilette en quartz modifié.
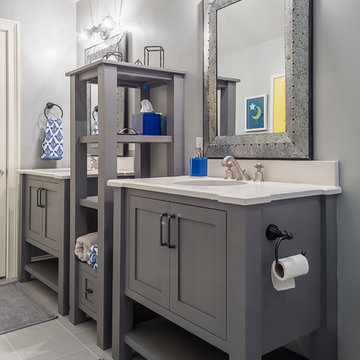
Rolfe Hokanson
Idée de décoration pour une douche en alcôve bohème de taille moyenne pour enfant avec un placard en trompe-l'oeil, des portes de placard grises, WC séparés, un carrelage gris, des carreaux de porcelaine, un mur gris, un sol en carrelage de porcelaine, un lavabo encastré et un plan de toilette en quartz modifié.
Idée de décoration pour une douche en alcôve bohème de taille moyenne pour enfant avec un placard en trompe-l'oeil, des portes de placard grises, WC séparés, un carrelage gris, des carreaux de porcelaine, un mur gris, un sol en carrelage de porcelaine, un lavabo encastré et un plan de toilette en quartz modifié.
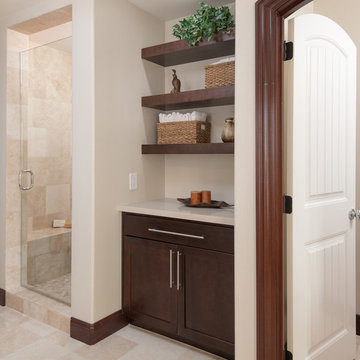
This Master Bathroom Remodel got a much needed face lift. Before, this master bathroom had a chunky stand alone tub with marble surround and white tile surround. The bathroom has since been improved to incorporate modern looks. Stone backsplashes behind the vanities and tub give the area such a beautiful and elegant look. The walk in shower has new modern travertine tiles. Even floating shelves were added to add a decorative look to the space. The best part are the illuminated mirrors! No need for heavy sconces with these amazing mirrors! www.choosechi.com LIC: 944782. Photos by Scott Basile: Basile Photography
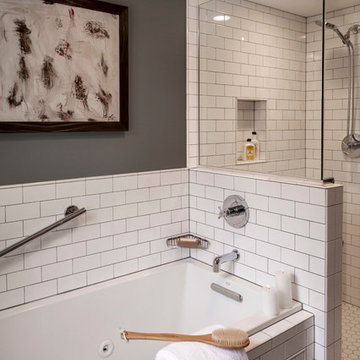
The owners of this South Minneapolis home wished to renovate their outdated bath to create a relaxing, therapeutic, master suite. Fixtures were flipped within the room, creating more space and minimizing compartmentalization. Clean 3x6 Subway tiles were paired with dark grout for a crisp feel. The floor, though simple and unembellished, forms a strong contrast against the wall color and dark vanity.

A distressed cottage located on the West River in Maryland was transformed into a quaint yet modern home. A coastal theme reverberated through the house to create a soothing aesthetic that will inspire it's homeowners and guests for years to come. A comfortable location to sit back and enjoy life on the water.
M.P. Collins Photography
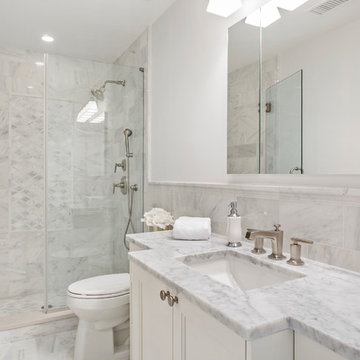
Photo Credit: Kathleen O'Donnell
Exemple d'une salle de bain chic avec un placard avec porte à panneau encastré, des portes de placard blanches, WC séparés, un carrelage blanc, du carrelage en marbre, un mur blanc, un sol en marbre, un lavabo encastré, un plan de toilette en marbre et une cabine de douche à porte battante.
Exemple d'une salle de bain chic avec un placard avec porte à panneau encastré, des portes de placard blanches, WC séparés, un carrelage blanc, du carrelage en marbre, un mur blanc, un sol en marbre, un lavabo encastré, un plan de toilette en marbre et une cabine de douche à porte battante.
Idées déco de salles de bains et WC avec une douche en alcôve et WC séparés
6

