Idées déco de salles de bains et WC avec une douche en alcôve
Trier par :
Budget
Trier par:Populaires du jour
61 - 80 sur 41 980 photos
1 sur 3
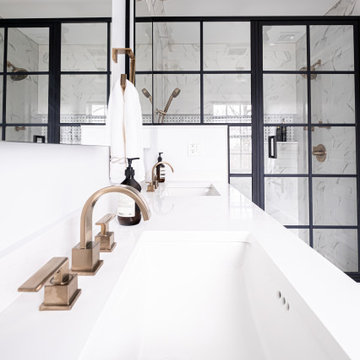
Geometric Delta faucets in a champagne bronze stand out against the stark white quartz counter.
Photos by VLG Photography
Inspiration pour une douche en alcôve principale minimaliste de taille moyenne avec un placard à porte plane, des portes de placard noires, WC séparés, un carrelage blanc, un sol en marbre, un lavabo encastré, un plan de toilette en quartz modifié, un sol blanc, une cabine de douche à porte battante, un plan de toilette blanc, une niche, meuble double vasque et meuble-lavabo encastré.
Inspiration pour une douche en alcôve principale minimaliste de taille moyenne avec un placard à porte plane, des portes de placard noires, WC séparés, un carrelage blanc, un sol en marbre, un lavabo encastré, un plan de toilette en quartz modifié, un sol blanc, une cabine de douche à porte battante, un plan de toilette blanc, une niche, meuble double vasque et meuble-lavabo encastré.

Photography by Tina Witherspoon.
Cette image montre une douche en alcôve principale minimaliste de taille moyenne avec un lavabo encastré, une cabine de douche à porte battante, WC à poser, un carrelage gris, du carrelage en marbre, un sol en carrelage de terre cuite, un plan de toilette en marbre, un plan de toilette gris, un placard à porte shaker, des portes de placard grises, meuble double vasque et meuble-lavabo encastré.
Cette image montre une douche en alcôve principale minimaliste de taille moyenne avec un lavabo encastré, une cabine de douche à porte battante, WC à poser, un carrelage gris, du carrelage en marbre, un sol en carrelage de terre cuite, un plan de toilette en marbre, un plan de toilette gris, un placard à porte shaker, des portes de placard grises, meuble double vasque et meuble-lavabo encastré.
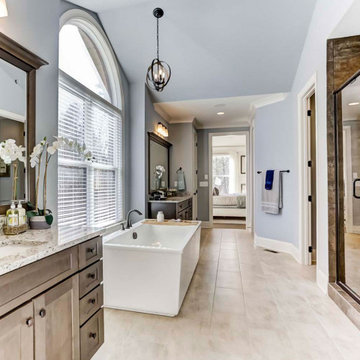
An expansive master bathroom in Charlotte with an oversized shower, freestanding tub, and dual vanities.
Idée de décoration pour une très grande douche en alcôve principale en bois vieilli avec un placard avec porte à panneau encastré, une baignoire indépendante, un mur bleu, un sol en carrelage de céramique, un lavabo encastré, un plan de toilette en quartz modifié, un sol beige, une cabine de douche à porte battante, un banc de douche, meuble double vasque, meuble-lavabo encastré et un plafond voûté.
Idée de décoration pour une très grande douche en alcôve principale en bois vieilli avec un placard avec porte à panneau encastré, une baignoire indépendante, un mur bleu, un sol en carrelage de céramique, un lavabo encastré, un plan de toilette en quartz modifié, un sol beige, une cabine de douche à porte battante, un banc de douche, meuble double vasque, meuble-lavabo encastré et un plafond voûté.

On a beautiful Florida day, the covered lanai is a great place to relax after a game of golf at one of the best courses in Florida! Great location just a minute walk to the club and practice range!
Upgraded finishes and designer details will be included throughout this quality built home including porcelain tile and crown molding in the main living areas, Kraftmaid cabinetry, KitchenAid appliances, granite and quartz countertops, security system and more. Very energy efficient home with LED lighting, vinyl Low-e windows, R-38 insulation and 15 SEER HVAC system. The open kitchen features a large island for casual dining and enjoy golf course views from your dining room looking through a large picturesque mitered glass window. Lawn maintenance and water for irrigation included in HOA fees.

Office bathroom
Cette image montre une douche en alcôve traditionnelle de taille moyenne avec un placard à porte shaker, des portes de placard blanches, WC séparés, un carrelage gris, un mur gris, un sol en carrelage de céramique, un lavabo encastré, un plan de toilette en quartz, un sol blanc, un plan de toilette blanc, une niche, meuble simple vasque et meuble-lavabo sur pied.
Cette image montre une douche en alcôve traditionnelle de taille moyenne avec un placard à porte shaker, des portes de placard blanches, WC séparés, un carrelage gris, un mur gris, un sol en carrelage de céramique, un lavabo encastré, un plan de toilette en quartz, un sol blanc, un plan de toilette blanc, une niche, meuble simple vasque et meuble-lavabo sur pied.

The kids baths have bright white subway tile with gray grout, polished chrome plumbing fixtures, and light wood-look tile on the floors.
Exemple d'une salle de bain chic de taille moyenne avec un placard à porte shaker, des portes de placard blanches, une baignoire en alcôve, WC séparés, des carreaux de céramique, un mur blanc, un sol en carrelage de porcelaine, un lavabo encastré, un plan de toilette en quartz modifié, un sol gris, une cabine de douche avec un rideau, un plan de toilette gris, une niche, meuble simple vasque, meuble-lavabo encastré et un carrelage blanc.
Exemple d'une salle de bain chic de taille moyenne avec un placard à porte shaker, des portes de placard blanches, une baignoire en alcôve, WC séparés, des carreaux de céramique, un mur blanc, un sol en carrelage de porcelaine, un lavabo encastré, un plan de toilette en quartz modifié, un sol gris, une cabine de douche avec un rideau, un plan de toilette gris, une niche, meuble simple vasque, meuble-lavabo encastré et un carrelage blanc.
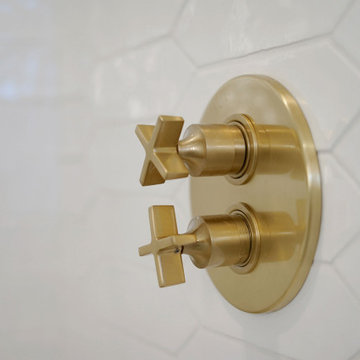
With square footage captured from their home's original kitchen, the clients gained an entirely new bathroom. They knew exactly what they wanted in this new space and their impeccable taste shines through. From the geometric tiles to the antique brass fixtures, style is abundant in this new space. The pop of blue in the vanity cabinet and shower niche adds the perfect finishing touch.
Photography by Open Homes Photography Inc.

Idées déco pour une douche en alcôve principale classique de taille moyenne avec un placard avec porte à panneau encastré, des portes de placard marrons, une baignoire indépendante, WC séparés, un carrelage blanc, du carrelage en marbre, un mur gris, un sol en marbre, un lavabo encastré, un plan de toilette en quartz modifié, un sol gris, une cabine de douche à porte battante, un plan de toilette blanc, meuble double vasque et meuble-lavabo sur pied.

Un Bagno tradizionale ma dal design pulito e minimalista. E' stata adottata una palette di colori neutri e rilassanti. Pavimento e rivestimento ultrasottile in Kerlite raso muro senza spessore perchè annegato a filo rasatura per un effetto di totale planarità. L'abbinamento ad un mosaico in tessere di vetro Bisazza ha impreziosito l'insieme. L'illuminazione sottolavabo ha creato un punto luce discreto e d'effetto quando si vuole ricreare un'atmosfera di luce diffusa. Eleganti elementi a contrasto in black per prese elettrich e placca wc. Spessore ultrasmall anche per la vaschetta wc che è stato limitato a 60 mm. Il posizionamento del radiatore in orizzontale ha permesso di ottimizzare lo spazio a disposizione. La doccia con finestra è stata incassata in nicchia e impreziosita dal rivestimento totale in mosaico anche per la cornice frontale che riveste anche la panca interno doccia. Un luogo che diventa un tempio per la propria cura e benssere personale.

Réalisation d'une salle de bain tradition en bois foncé de taille moyenne avec un placard à porte plane, WC à poser, un carrelage blanc, des carreaux de porcelaine, un mur blanc, un sol en carrelage de porcelaine, un lavabo encastré, un sol multicolore, une cabine de douche à porte coulissante, un plan de toilette blanc et un plan de toilette en marbre.

Cette image montre une grande douche en alcôve principale traditionnelle avec des portes de placard bleues, un carrelage blanc, un carrelage métro, un sol en carrelage de terre cuite, un lavabo encastré, un plan de toilette en quartz modifié, un sol multicolore, une cabine de douche à porte battante, un plan de toilette blanc, meuble double vasque, meuble-lavabo sur pied et un placard à porte affleurante.
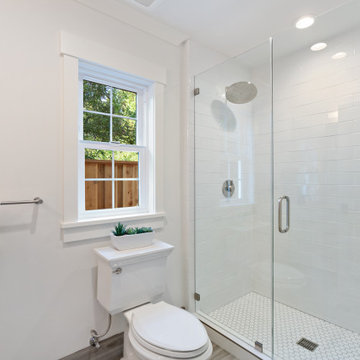
2019 -- Complete re-design and re-build of this 1,600 square foot home including a brand new 600 square foot Guest House located in the Willow Glen neighborhood of San Jose, CA.
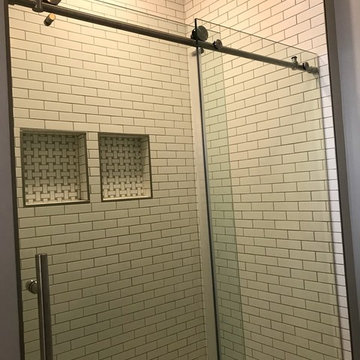
This was a very tight Master Bathroom with a tiled counter that went the length of the wall. A tight space between the vanity and the tub shower insert. The client wanted to have an updated bathroom to include a large tiled shower, a new more modern vanity, and a better use of space. The thought of managing this process was a bit overwhelming for the clients, so they reached out to me to take the reins on the project.
The vision to update the tile with a frameless shower. Expand the opening to extend the width of the shower for ease of use. Upgrade vanity, mirrors, and fixtures. Luckily, one of the owners works with Hansgrohe, and we had the opportunity to use their fixtures in both the shower and vanity, which are stunning! These simple upgrades made a big impact and created a master bathroom space that these clients love.
This renovation was designed by Heidi Reis with Abode Agency LLC, she serves clients in Atlanta including but not limited to Intown neighborhoods such as: Grant Park, Inman Park, Midtown, Kirkwood, Candler Park, Lindberg area, Martin Manor, Brookhaven, Buckhead, Decatur, and Avondale Estates.
For more information on working with Heidi Reis, click here: https://www.AbodeAgency.Net/
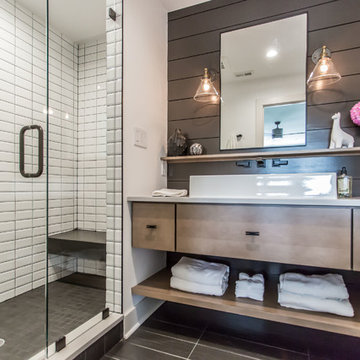
Floating vanity in a modern farmhouse guest bathroom is backed by darkly painted shiplap.
Réalisation d'une salle de bain champêtre de taille moyenne avec un placard à porte plane, des portes de placard marrons, WC séparés, un carrelage blanc, des carreaux de céramique, un mur blanc, un sol en carrelage de porcelaine, une vasque, un plan de toilette en quartz modifié, un sol noir, une cabine de douche à porte battante et un plan de toilette blanc.
Réalisation d'une salle de bain champêtre de taille moyenne avec un placard à porte plane, des portes de placard marrons, WC séparés, un carrelage blanc, des carreaux de céramique, un mur blanc, un sol en carrelage de porcelaine, une vasque, un plan de toilette en quartz modifié, un sol noir, une cabine de douche à porte battante et un plan de toilette blanc.
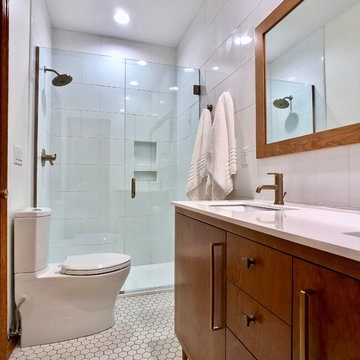
Idées déco pour une salle de bain rétro en bois brun de taille moyenne avec un placard à porte plane, WC séparés, un carrelage blanc, des carreaux de céramique, un mur beige, un sol en carrelage de porcelaine, un lavabo encastré, un plan de toilette en marbre, un sol blanc, une cabine de douche à porte battante et un plan de toilette blanc.

This master bath was dark and dated. Although a large space, the area felt small and obtrusive. By removing the columns and step up, widening the shower and creating a true toilet room I was able to give the homeowner a truly luxurious master retreat. (check out the before pictures at the end) The ceiling detail was the icing on the cake! It follows the angled wall of the shower and dressing table and makes the space seem so much larger than it is. The homeowners love their Nantucket roots and wanted this space to reflect that.

Susan Brenner
Idée de décoration pour une salle de bain champêtre de taille moyenne avec un placard à porte plane, des portes de placard bleues, WC séparés, un mur gris, un sol en carrelage de céramique, une vasque, un plan de toilette en bois, un sol blanc, une cabine de douche à porte coulissante, un plan de toilette marron, un carrelage blanc et un carrelage métro.
Idée de décoration pour une salle de bain champêtre de taille moyenne avec un placard à porte plane, des portes de placard bleues, WC séparés, un mur gris, un sol en carrelage de céramique, une vasque, un plan de toilette en bois, un sol blanc, une cabine de douche à porte coulissante, un plan de toilette marron, un carrelage blanc et un carrelage métro.
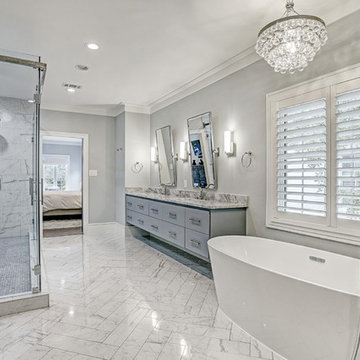
Tk Images
Cette image montre une douche en alcôve traditionnelle de taille moyenne avec un placard à porte plane, des portes de placard bleues, une baignoire indépendante, un carrelage gris, du carrelage en marbre, un sol en marbre, un plan de toilette en quartz, un sol gris, un mur gris, un lavabo encastré, une cabine de douche à porte battante et un plan de toilette gris.
Cette image montre une douche en alcôve traditionnelle de taille moyenne avec un placard à porte plane, des portes de placard bleues, une baignoire indépendante, un carrelage gris, du carrelage en marbre, un sol en marbre, un plan de toilette en quartz, un sol gris, un mur gris, un lavabo encastré, une cabine de douche à porte battante et un plan de toilette gris.
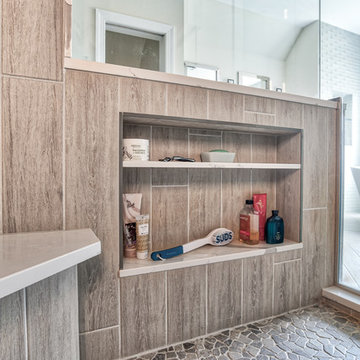
Large shower niche fits all shower items neatly.
Photos by Chris Veith
Idée de décoration pour une très grande douche en alcôve principale tradition en bois foncé avec un placard à porte shaker, une baignoire indépendante, un carrelage gris, un carrelage en pâte de verre, un mur beige, un lavabo encastré, un plan de toilette en quartz modifié, une cabine de douche à porte battante et un plan de toilette blanc.
Idée de décoration pour une très grande douche en alcôve principale tradition en bois foncé avec un placard à porte shaker, une baignoire indépendante, un carrelage gris, un carrelage en pâte de verre, un mur beige, un lavabo encastré, un plan de toilette en quartz modifié, une cabine de douche à porte battante et un plan de toilette blanc.
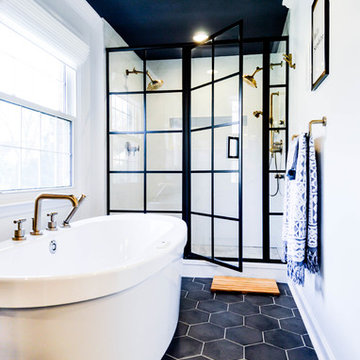
Cette photo montre une grande douche en alcôve principale tendance avec un placard avec porte à panneau encastré, des portes de placard bleues, une baignoire indépendante, un carrelage blanc, un carrelage métro, un mur blanc, un sol en carrelage de céramique, un plan de toilette en quartz modifié, un sol noir, une cabine de douche à porte battante et un plan de toilette blanc.
Idées déco de salles de bains et WC avec une douche en alcôve
4

