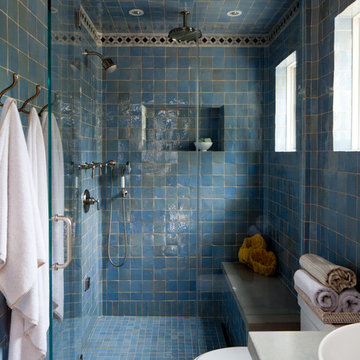Idées déco de salles de bains et WC avec une douche en alcôve
Trier par :
Budget
Trier par:Populaires du jour
41 - 60 sur 8 986 photos
1 sur 3
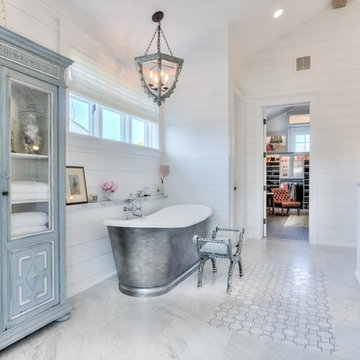
interior designer: Kathryn Smith
Cette photo montre une très grande douche en alcôve principale nature avec un placard à porte affleurante, des portes de placard blanches, une baignoire indépendante, un carrelage gris, un carrelage blanc, un carrelage de pierre, un plan de toilette en marbre, un mur blanc, un sol en marbre et un lavabo encastré.
Cette photo montre une très grande douche en alcôve principale nature avec un placard à porte affleurante, des portes de placard blanches, une baignoire indépendante, un carrelage gris, un carrelage blanc, un carrelage de pierre, un plan de toilette en marbre, un mur blanc, un sol en marbre et un lavabo encastré.
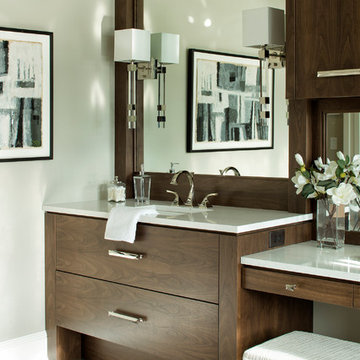
Hendel Homes
Landmark Photography
Cette photo montre une grande douche en alcôve principale en bois foncé avec un placard à porte plane, une baignoire indépendante, WC séparés, un carrelage gris, des dalles de pierre, un mur beige, un sol en marbre et un lavabo encastré.
Cette photo montre une grande douche en alcôve principale en bois foncé avec un placard à porte plane, une baignoire indépendante, WC séparés, un carrelage gris, des dalles de pierre, un mur beige, un sol en marbre et un lavabo encastré.

The master bathroom opens to the outdoor shower and the built-in soaking tub is surrounded by windows overlooking the master courtyard garden and outdoor shower. The flooring is marble hexagon tile, the shower walls are marble subway tile and the counter tops are also polished marble. The vanity cabinet is black shaker with drop-in sinks and brushed nickel widespread faucets. The black mirrors compliment the black shaker cabinets and the black windows. Several house plants add greenery and life to the space.
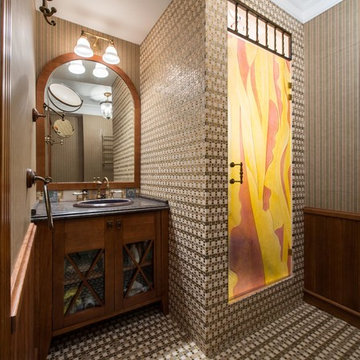
Дверь в душ сделана на заказ в США по моему эскизу. Мойдодыр и стеновые панели сделаны у нас в столярном цеху.
Exemple d'une salle de bain chic en bois foncé avec un carrelage beige, un plan de toilette en marbre, un lavabo posé, un mur multicolore, une cabine de douche à porte battante et un placard à porte vitrée.
Exemple d'une salle de bain chic en bois foncé avec un carrelage beige, un plan de toilette en marbre, un lavabo posé, un mur multicolore, une cabine de douche à porte battante et un placard à porte vitrée.
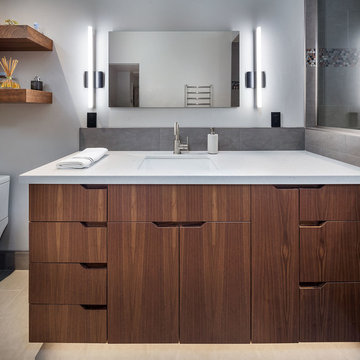
KuDa Photography - Darius Kuzmickas
Exemple d'une grande douche en alcôve principale moderne en bois brun avec un placard à porte plane, WC à poser, un carrelage gris, des carreaux de porcelaine, un mur gris, un sol en carrelage de porcelaine, un lavabo encastré et un plan de toilette en quartz modifié.
Exemple d'une grande douche en alcôve principale moderne en bois brun avec un placard à porte plane, WC à poser, un carrelage gris, des carreaux de porcelaine, un mur gris, un sol en carrelage de porcelaine, un lavabo encastré et un plan de toilette en quartz modifié.
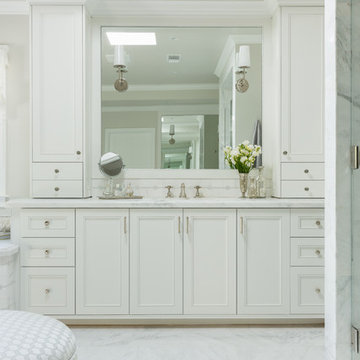
Gilmore Photography
Exemple d'une grande douche en alcôve principale chic avec un placard à porte affleurante, des portes de placard blanches, un plan de toilette en marbre, une baignoire d'angle, WC à poser, un carrelage blanc, mosaïque et un sol en marbre.
Exemple d'une grande douche en alcôve principale chic avec un placard à porte affleurante, des portes de placard blanches, un plan de toilette en marbre, une baignoire d'angle, WC à poser, un carrelage blanc, mosaïque et un sol en marbre.
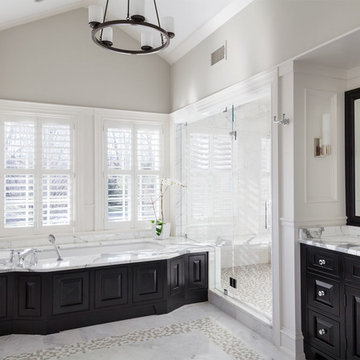
Aménagement d'une grande douche en alcôve principale classique avec un placard avec porte à panneau surélevé, des portes de placard noires, une baignoire en alcôve, des carreaux de porcelaine, un mur gris, un sol en marbre, un lavabo encastré et un plan de toilette en marbre.
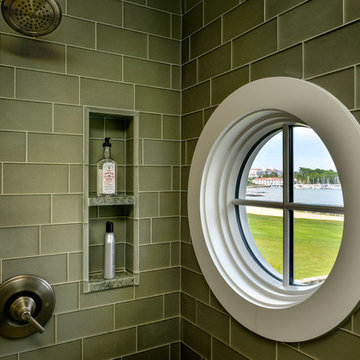
Photo Credit: Rob Karosis
Réalisation d'une douche en alcôve principale tradition de taille moyenne avec un carrelage vert, un carrelage en pâte de verre et un mur vert.
Réalisation d'une douche en alcôve principale tradition de taille moyenne avec un carrelage vert, un carrelage en pâte de verre et un mur vert.
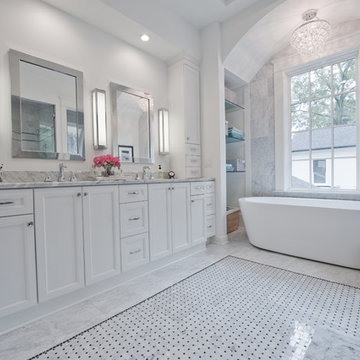
Location: Atlanta, Georgia - Historical Inman Park
Scope: This home was a new home we developed and built in Atlanta, GA. This was built to fit into the historical neighborhood. This is the master bathroom.
High performance / green building certifications: EPA Energy Star Certified Home, EarthCraft Certified Home - Gold, NGBS Green Certified Home - Gold, Department of Energy Net Zero Ready Home, GA Power Earthcents Home, EPA WaterSense Certified Home. The home achieved a 50 HERS rating.
Builder/Developer: Heirloom Design Build
Architect: Jones Pierce
Interior Design/Decorator: Heirloom Design Build
Photo Credit: D. F. Radlmann
www.heirloomdesignbuild.com
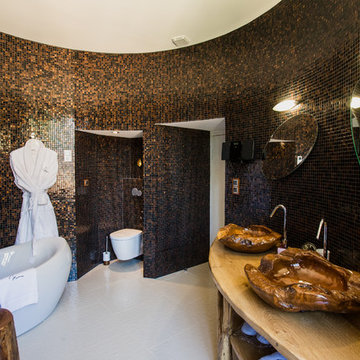
Raphaël Melka Photographie - www.raphaelmelka.com
Exemple d'une grande douche en alcôve principale tendance avec une baignoire indépendante, WC suspendus, un carrelage multicolore, mosaïque, une vasque, un plan de toilette en bois et un mur multicolore.
Exemple d'une grande douche en alcôve principale tendance avec une baignoire indépendante, WC suspendus, un carrelage multicolore, mosaïque, une vasque, un plan de toilette en bois et un mur multicolore.
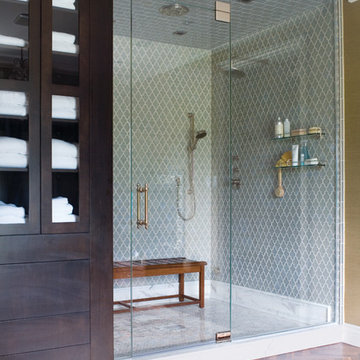
Ceramic and Terracotta
Vibe offers a fresh direction in wall tile, inviting you to cover entire walls with intricate patterns and saturated color. The collection
Usage:
Residential: Bathroom walls / floors, shower walls / floors, vanity tops, kitchen backsplashes and light traffic flooring. Commercial: Interior walls and light traffic floors. See Tools | Usage Guide for more details.
For more information on this product, visit http://walkerzanger.com/collections/products.php?view=mat&mat=Vibe&coll=Vibe
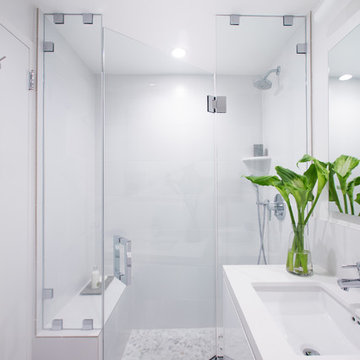
Complete Bathroom Remodel with suspended Vanity, one-piece toilet, walk-in shower, frameless shower door, LED lights, 12x24 porcelain tile installed in staggered pattern. Photos by Erika Bierman Photography
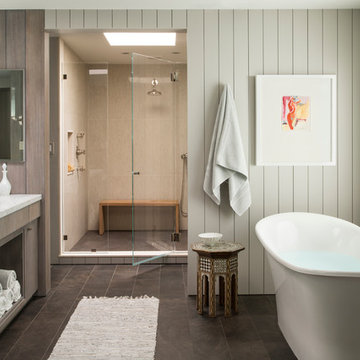
Aménagement d'une douche en alcôve principale classique en bois clair de taille moyenne avec un lavabo encastré, un placard à porte plane, une baignoire indépendante, un carrelage gris, un mur blanc, des carreaux de porcelaine, un sol en travertin, un plan de toilette en marbre et une fenêtre.
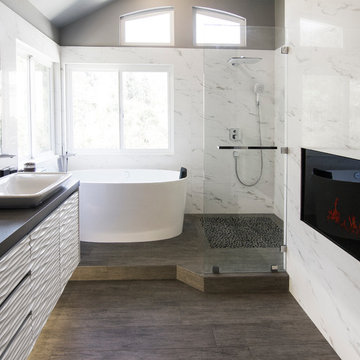
Modern Bathroom inspired by natural elements. The wood-textured tile flooring is bordered with soothing water like textured cabinets on one side and a warming fireplace on the other.
Free standing volcanic limestone bathtub by Victoria + Albert
PuraVida series Faucet and Shower head from Hansgrohe
Above-Counter Sink by Duravit
3-D textured cabinets by Soho Kitchen Studio Inc.
Soho Kitchen Studio Inc.
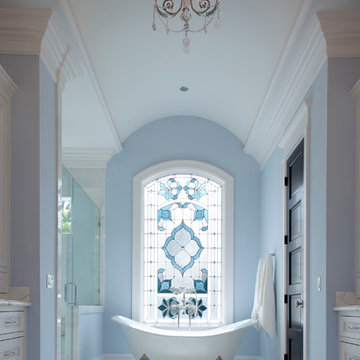
Felix Sanchez
Exemple d'une grande douche en alcôve principale chic avec une baignoire sur pieds, un placard avec porte à panneau encastré, des portes de placard blanches, un carrelage blanc, un mur bleu, un sol en marbre, un plan de toilette en marbre, un sol blanc, une cabine de douche à porte battante, un plan de toilette blanc, une fenêtre et meuble double vasque.
Exemple d'une grande douche en alcôve principale chic avec une baignoire sur pieds, un placard avec porte à panneau encastré, des portes de placard blanches, un carrelage blanc, un mur bleu, un sol en marbre, un plan de toilette en marbre, un sol blanc, une cabine de douche à porte battante, un plan de toilette blanc, une fenêtre et meuble double vasque.

Linda Oyama Bryan, photograper
This opulent Master Bathroom in Carrara marble features a free standing tub, separate his/hers vanities, gold sconces and chandeliers, and an oversize marble shower.

The configuration of a structural wall at one end of the bathroom influenced the interior shape of the walk-in steam shower. The corner chases became home to two recessed shower caddies on either side of a niche where a Botticino marble bench resides. The walls are white, highly polished Thassos marble. For the custom mural, Thassos and Botticino marble chips were fashioned into a mosaic of interlocking eternity rings. The basket weave pattern on the shower floor pays homage to the provenance of the house.
The linen closet next to the shower was designed to look like it originally resided with the vanity--compatible in style, but not exactly matching. Like so many heirloom cabinets, it was created to look like a double chest with a marble platform between upper and lower cabinets. The upper cabinet doors have antique glass behind classic curved mullions that are in keeping with the eternity ring theme in the shower.
Photographer: Peter Rymwid

Delta H2Okinetic 3-setting slide bar and hand shower in Champagne Bronze are used in this guest bathroom remodel in Portland, Oregon.
Cette image montre une petite salle de bain traditionnelle en bois foncé avec un placard avec porte à panneau encastré, WC à poser, un carrelage bleu, des carreaux de céramique, un mur bleu, un sol en carrelage de céramique, un lavabo posé, un plan de toilette en marbre, un sol blanc, une cabine de douche à porte battante, un plan de toilette blanc, une niche, meuble simple vasque, meuble-lavabo encastré et du papier peint.
Cette image montre une petite salle de bain traditionnelle en bois foncé avec un placard avec porte à panneau encastré, WC à poser, un carrelage bleu, des carreaux de céramique, un mur bleu, un sol en carrelage de céramique, un lavabo posé, un plan de toilette en marbre, un sol blanc, une cabine de douche à porte battante, un plan de toilette blanc, une niche, meuble simple vasque, meuble-lavabo encastré et du papier peint.

This exquisite quartz wrapped steam shower enclosure includes a ThermaSol Thermatouch digital steam shower system.
Black sliced pebble mosaic floor.
Statuary Classique Quartz, Matt black framed hinged glass shower door and niche with sliced pebble mosaic backset.
Idées déco de salles de bains et WC avec une douche en alcôve
3


