Idées déco de salles de bains et WC avec une douche en alcôve
Trier par :
Budget
Trier par:Populaires du jour
1 - 20 sur 25 photos
1 sur 3
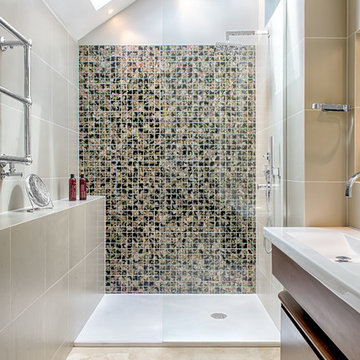
Cette photo montre une douche en alcôve tendance en bois foncé avec un lavabo intégré, un placard à porte plane, un carrelage multicolore et un mur beige.
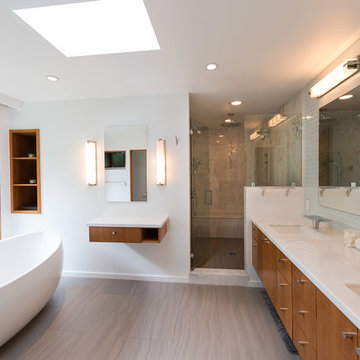
Cette photo montre une grande douche en alcôve principale moderne en bois foncé avec une baignoire indépendante, un placard à porte plane, un carrelage gris, du carrelage en marbre, un mur blanc, un sol en carrelage de porcelaine, un lavabo encastré, un plan de toilette en marbre, un sol marron, une cabine de douche à porte battante et un plan de toilette blanc.
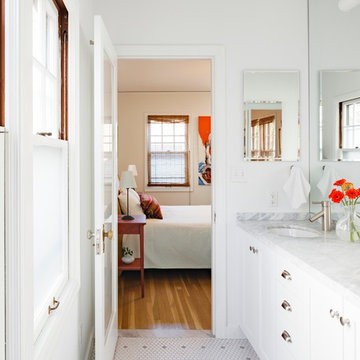
Thanks to the windows that stayed in place from the old bedroom, The master bathroom has lots of natural light. The steam shower (not pictured) is tiled floor to ceiling, with a bench and recessed niches.
Photograph by Lincoln Barbour Photo
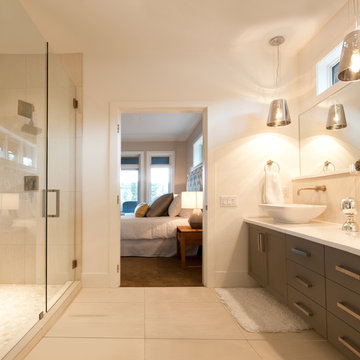
http://www.lipsettphotographygroup.com/
This beautiful 2-level home is located in Birdie Lake Place - Predator Ridge’s newest neighborhood. This Executive style home offers luxurious finishes throughout including hardwood floors, quartz counters, Jenn-Air kitchen appliances, outdoor kitchen, gym, wine room, theater room and generous outdoor living space. This south-facing luxury home sits overlooking the tranquil Birdie Lake and the critically acclaimed Ridge Course. The kitchen truly is the heart of this home; with open concept living; the dining room, living room and kitchen are all connected. And everyone knows the kitchen is where the party is. The furniture and accessories really complete this home; Adding pops of colour to a natural space makes it feel more alive. What’s our favorite item in the house? Hands down, it’s the Red farm house bar stools.
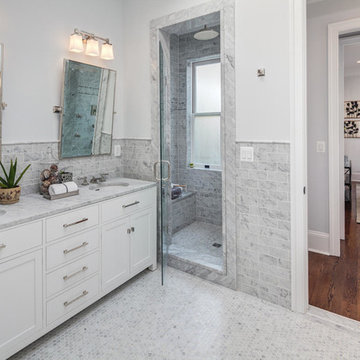
Design and Build by WSD. Photos by Carl Bruce
Aménagement d'une douche en alcôve classique avec un lavabo encastré, un placard à porte plane, des portes de placard blanches et un carrelage gris.
Aménagement d'une douche en alcôve classique avec un lavabo encastré, un placard à porte plane, des portes de placard blanches et un carrelage gris.
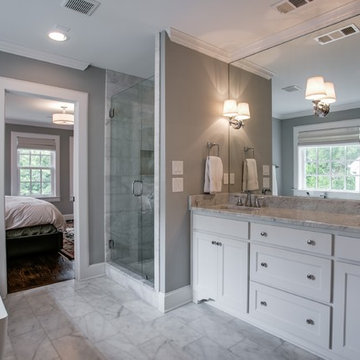
Shoot2Sell
Aménagement d'une douche en alcôve principale classique de taille moyenne avec un lavabo encastré, des portes de placard blanches, un plan de toilette en marbre, une baignoire indépendante, un carrelage blanc, un carrelage de pierre, un mur gris, un sol en marbre et un placard avec porte à panneau encastré.
Aménagement d'une douche en alcôve principale classique de taille moyenne avec un lavabo encastré, des portes de placard blanches, un plan de toilette en marbre, une baignoire indépendante, un carrelage blanc, un carrelage de pierre, un mur gris, un sol en marbre et un placard avec porte à panneau encastré.
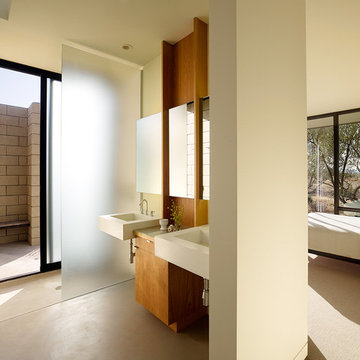
Inspiration pour une douche en alcôve minimaliste en bois brun avec un lavabo suspendu, un placard à porte plane et un plan de toilette en béton.
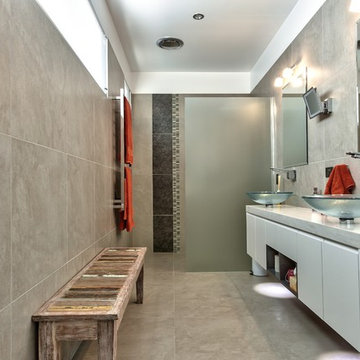
High windows similar to the one placed in this ensuite are featured throughout the home due to an overlooking requirement that had to be complied to. This was caused by the extremely narrow width of the site, yet through these images you can see it favours the house extremely well allowing a copious amount of natural light to flood into the spaces.
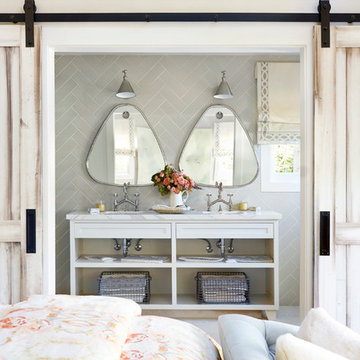
Michelle Drewes Photography
Idées déco pour une douche en alcôve principale romantique de taille moyenne avec un placard sans porte, un mur gris, un plan vasque, des portes de placard blanches, un carrelage gris, des carreaux de porcelaine, un sol en marbre, un plan de toilette en marbre, un sol blanc et une cabine de douche à porte battante.
Idées déco pour une douche en alcôve principale romantique de taille moyenne avec un placard sans porte, un mur gris, un plan vasque, des portes de placard blanches, un carrelage gris, des carreaux de porcelaine, un sol en marbre, un plan de toilette en marbre, un sol blanc et une cabine de douche à porte battante.

Réalisation d'une douche en alcôve principale nordique en bois brun de taille moyenne avec un placard à porte plane, un mur blanc, un sol en carrelage de terre cuite, un lavabo encastré, un plan de toilette en quartz, un plan de toilette blanc, un carrelage blanc, un sol multicolore, des carreaux de céramique, une cabine de douche à porte battante et du carrelage bicolore.
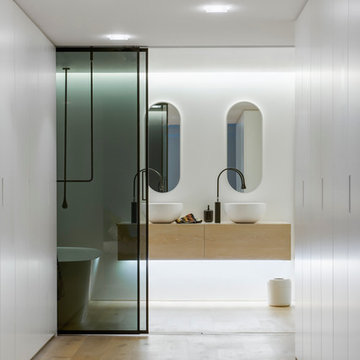
Nicole England
Design by Minosa
Cette image montre une douche en alcôve principale design en bois clair de taille moyenne avec une vasque, un placard à porte plane, un plan de toilette en bois, une baignoire indépendante, un carrelage blanc, un mur blanc et parquet clair.
Cette image montre une douche en alcôve principale design en bois clair de taille moyenne avec une vasque, un placard à porte plane, un plan de toilette en bois, une baignoire indépendante, un carrelage blanc, un mur blanc et parquet clair.
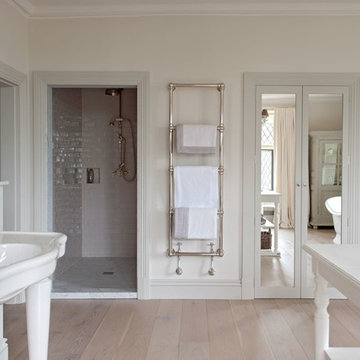
Aménagement d'une douche en alcôve principale campagne avec un lavabo de ferme, une baignoire indépendante, un carrelage blanc, des carreaux de céramique, un mur blanc et parquet clair.
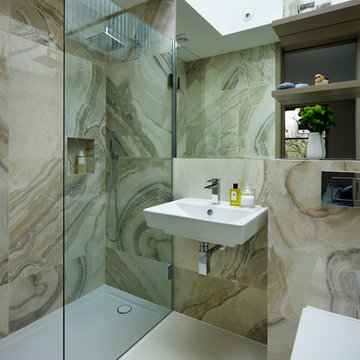
We've used porcelain tiles on the walls that look just like real onyx. This together with frameless shower glass and wall hung sanitaryware make this simple bathroom absolutely beautiful. A roof light above brings in masses of light which is bounced around by the wall of mirror. Floating shelves enable decorative accessories and a place for guests to put their toiletries.
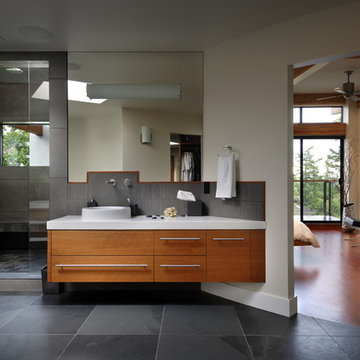
Vince Klassen
Idée de décoration pour une douche en alcôve design en bois brun avec une vasque, un placard à porte plane et un carrelage noir.
Idée de décoration pour une douche en alcôve design en bois brun avec une vasque, un placard à porte plane et un carrelage noir.
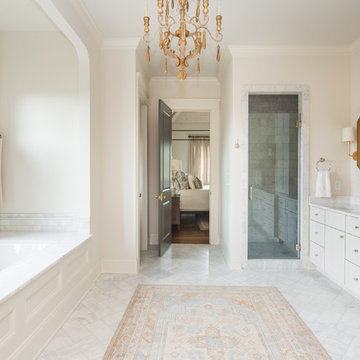
Inspiration pour une douche en alcôve rustique avec un placard à porte shaker, des portes de placard beiges, une baignoire encastrée, un carrelage blanc, un mur blanc, un lavabo encastré, un sol blanc, une cabine de douche à porte battante et un plan de toilette blanc.
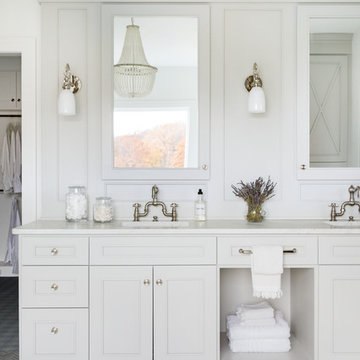
Cette image montre une grande douche en alcôve principale marine avec des portes de placard grises, une baignoire indépendante, WC à poser, un carrelage gris, du carrelage en marbre, un mur blanc, un sol en marbre, un lavabo encastré, un plan de toilette en marbre, un sol gris et aucune cabine.
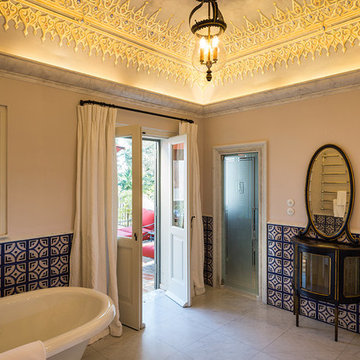
Project: Palazzo Margherita Bernalda Restoration
Elements used: Encaustic Tiles, Antique Limestone, antique stone fountain, antique stone fireplace.
Discover the cuisine, wines and history of the Basilicata region at the luxurious Palazzo Margherita. Set in the village of Bernalda, the well-preserved villa is close to the region’s white-sand beaches and the famed Sassi caves. The property was recently renovated by the Coppola family with decorator Jacques Grange, imbuing its luxurious traditional interiors with modern style.
Start each day of your stay with an included breakfast, then head out to read in the courtyard garden, lounge under an umbrella on the terrace by the pool or sip a mimosa at the al-fresco bar. Have dinner at one of the outdoor tables, then finish the evening in the media room. The property also has its own restaurant and bar, which are open to the public but separate from the house.
Traditional architecture, lush gardens and a few modern furnishings give the villa the feel of a grand old estate brought back to life. In the media room, a vaulted ceiling with ornate moldings speaks to the home’s past, while striped wallpaper in neutral tones is a subtly contemporary touch. The eat-in kitchen has a dramatically arched Kronos stone ceiling and a long, welcoming table with bistro-style chairs.
The nine suite-style bedrooms are each decorated with their own scheme and each have en-suite bathrooms, creating private retreats within the palazzo. There are three bedrooms with queen beds on the garden level; all three have garden access and one has a sitting area. Upstairs, there are six bedrooms with king beds, all of which have access to either a Juliet balcony, private balcony or furnished terrace.
From Palazzo Margherita’s location in Bernalda, it’s a 20-minute drive to several white-sand beaches on the Ionian Sea.
Photos courtesy of Luxury Retreats, Barbados.
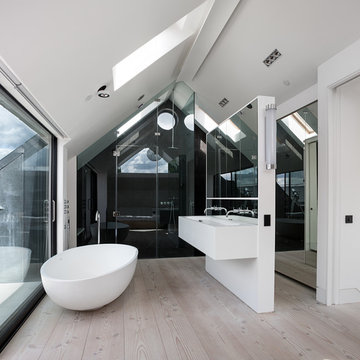
Réalisation d'une douche en alcôve design de taille moyenne avec une grande vasque, des portes de placard blanches, une baignoire indépendante, un mur blanc et parquet clair.
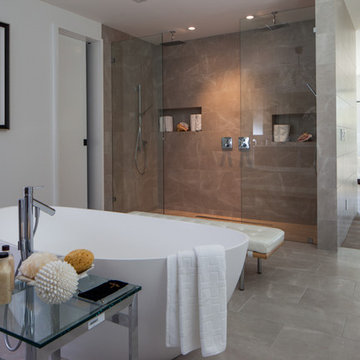
Idée de décoration pour une grande douche en alcôve principale design avec une baignoire indépendante, un carrelage beige et une porte coulissante.
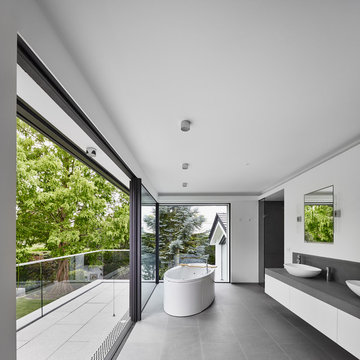
Philip Kistner
Cette photo montre une très grande douche en alcôve principale tendance avec une vasque, un placard à porte plane, des portes de placard blanches, une baignoire indépendante, un carrelage gris, un mur blanc, des dalles de pierre, un plan de toilette en surface solide et une porte coulissante.
Cette photo montre une très grande douche en alcôve principale tendance avec une vasque, un placard à porte plane, des portes de placard blanches, une baignoire indépendante, un carrelage gris, un mur blanc, des dalles de pierre, un plan de toilette en surface solide et une porte coulissante.
Idées déco de salles de bains et WC avec une douche en alcôve
1

