Idées déco de salles de bains et WC avec une douche et mosaïque
Trier par :
Budget
Trier par:Populaires du jour
61 - 80 sur 18 729 photos
1 sur 3
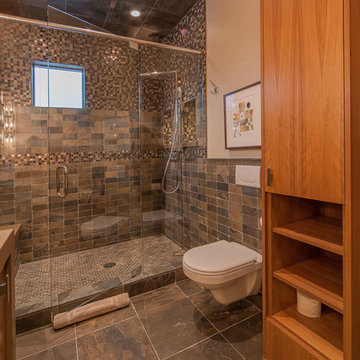
Design by: Kelly & Stone Architects
Contractor: Dover Development & Const. Cabinetry by: Fedewa Custom Works
Photo by: Tim Stone Photography
Idées déco pour une salle de bain contemporaine en bois brun de taille moyenne avec un placard à porte plane, WC suspendus, un carrelage marron, mosaïque, un mur beige, un sol en carrelage de porcelaine, une vasque, un plan de toilette en marbre, un sol gris et une cabine de douche à porte battante.
Idées déco pour une salle de bain contemporaine en bois brun de taille moyenne avec un placard à porte plane, WC suspendus, un carrelage marron, mosaïque, un mur beige, un sol en carrelage de porcelaine, une vasque, un plan de toilette en marbre, un sol gris et une cabine de douche à porte battante.
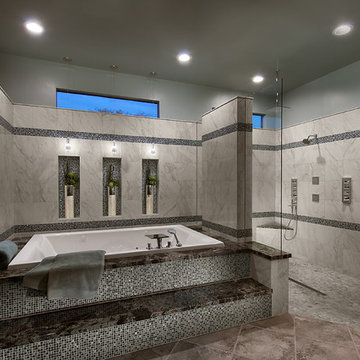
Mark Boisclair Photography, Inc.
Idée de décoration pour une salle de bain design avec une baignoire posée, une douche ouverte, un carrelage gris, mosaïque et aucune cabine.
Idée de décoration pour une salle de bain design avec une baignoire posée, une douche ouverte, un carrelage gris, mosaïque et aucune cabine.
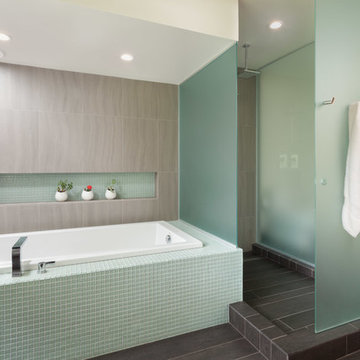
Photo by: Andrew Pogue Photography
Aménagement d'une grande salle de bain principale moderne avec mosaïque, une baignoire posée, une douche à l'italienne, un carrelage gris, un mur blanc, un sol en ardoise, un sol gris et aucune cabine.
Aménagement d'une grande salle de bain principale moderne avec mosaïque, une baignoire posée, une douche à l'italienne, un carrelage gris, un mur blanc, un sol en ardoise, un sol gris et aucune cabine.

Patricia Burke
Inspiration pour une salle de bain traditionnelle de taille moyenne avec un lavabo encastré, un placard à porte shaker, des portes de placard blanches, un carrelage multicolore, mosaïque, un mur bleu, un plan de toilette bleu, un plan de toilette en verre recyclé, un sol blanc et une cabine de douche à porte battante.
Inspiration pour une salle de bain traditionnelle de taille moyenne avec un lavabo encastré, un placard à porte shaker, des portes de placard blanches, un carrelage multicolore, mosaïque, un mur bleu, un plan de toilette bleu, un plan de toilette en verre recyclé, un sol blanc et une cabine de douche à porte battante.
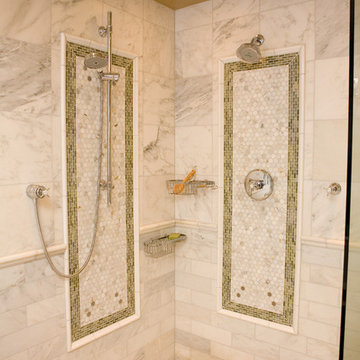
Richard Landon Design,
Mike Nakamura Photography
Idée de décoration pour une salle de bain tradition avec une douche double et mosaïque.
Idée de décoration pour une salle de bain tradition avec une douche double et mosaïque.
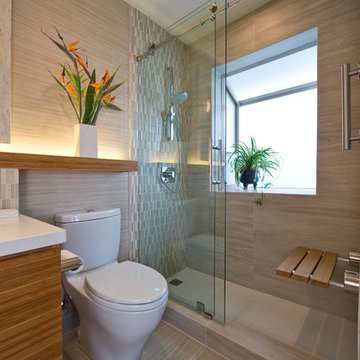
The garden window allows more light to pass through and provides more free movement in the shower without adding square footage. The bathroom became brighter and now exudes an open, airy and uplifting atmosphere. It is also a space for a changing display of seasonal flora.
{Photo Credit: Augie Salbosa}

Stunning shower stall flanked by twin wall-hung vanities. Shower bar system, and modern faucets add to the effect.
Aménagement d'une grande douche en alcôve principale contemporaine en bois clair avec un lavabo encastré, un placard à porte plane, un carrelage beige, mosaïque, une baignoire indépendante, un mur beige, un plan de toilette en surface solide et un sol en vinyl.
Aménagement d'une grande douche en alcôve principale contemporaine en bois clair avec un lavabo encastré, un placard à porte plane, un carrelage beige, mosaïque, une baignoire indépendante, un mur beige, un plan de toilette en surface solide et un sol en vinyl.
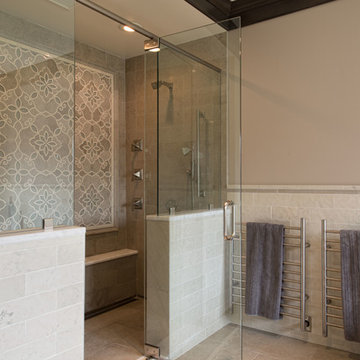
Designed by Richard Fishel, and Deb McBride, Photos by Jackie Friberg
Inspiration pour une très grande salle de bain principale traditionnelle avec mosaïque, une douche ouverte, un carrelage beige et une cabine de douche à porte battante.
Inspiration pour une très grande salle de bain principale traditionnelle avec mosaïque, une douche ouverte, un carrelage beige et une cabine de douche à porte battante.
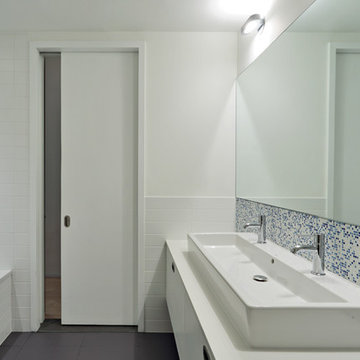
Renovation and reconfiguration of a 4500 sf loft in Tribeca. The main goal of the project was to better adapt the apartment to the needs of a growing family, including adding a bedroom to the children's wing and reconfiguring the kitchen to function as the center of family life. One of the main challenges was to keep the project on a very tight budget without compromising the high-end quality of the apartment.
Project team: Richard Goodstein, Emil Harasim, Angie Hunsaker, Michael Hanson
Contractor: Moulin & Associates, New York
Photos: Tom Sibley

stephen allen photography
Idées déco pour une très grande salle de bain principale classique en bois brun avec un lavabo encastré, un placard avec porte à panneau encastré, une douche d'angle, mosaïque, un sol en carrelage de terre cuite et un plan de toilette en marbre.
Idées déco pour une très grande salle de bain principale classique en bois brun avec un lavabo encastré, un placard avec porte à panneau encastré, une douche d'angle, mosaïque, un sol en carrelage de terre cuite et un plan de toilette en marbre.
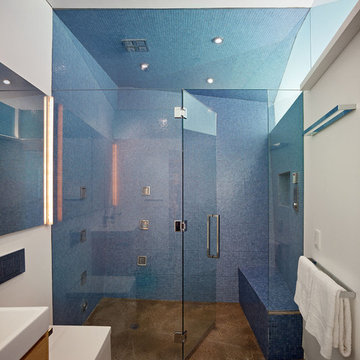
Bruce Damonte
Inspiration pour une salle de bain minimaliste en bois brun avec une douche à l'italienne, un carrelage bleu, mosaïque, un sol marron, un mur blanc, une grande vasque et une cabine de douche à porte battante.
Inspiration pour une salle de bain minimaliste en bois brun avec une douche à l'italienne, un carrelage bleu, mosaïque, un sol marron, un mur blanc, une grande vasque et une cabine de douche à porte battante.
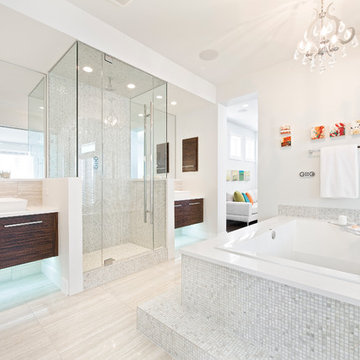
Idée de décoration pour une douche en alcôve design en bois foncé avec une vasque, un placard à porte plane, une baignoire posée, un carrelage blanc et mosaïque.
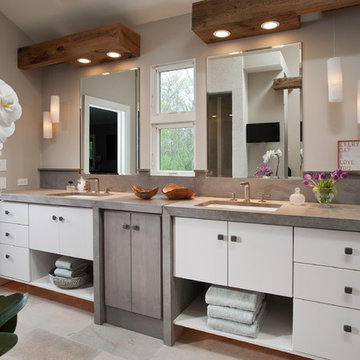
Beautifully lit marble floors and countertops shine in this master bathroom rehab that also includes custom built-ins for added functionality.
Inspiration pour une grande douche en alcôve principale design avec un plan de toilette en marbre, mosaïque, un mur gris, un lavabo encastré, une cabine de douche à porte battante, un placard à porte plane, des portes de placard blanches et WC à poser.
Inspiration pour une grande douche en alcôve principale design avec un plan de toilette en marbre, mosaïque, un mur gris, un lavabo encastré, une cabine de douche à porte battante, un placard à porte plane, des portes de placard blanches et WC à poser.

Laundry. Undercoutner laundry. corian. Laundry Room. Bay window. Buil-in bench. Window seat. Jack & Jill Bath. Pass through bath. Bedroom. Green. Pink. Yellow. Wallpaper. Romantic. Vintage. Restoration. Marble. Jakarta Pink Marble. subway Tile. Wainscot. Grab Bar. Framless shower enclosure. Edwardian. Edwardian Faucet. Rohl. Shower basket. Pedestal sink. Shower Pan. Onyx tile. Medicine cabinet. Fireplace. Window treatments. Gas insert fireplace. Plaster.
Photography by Scott Hargis

www.jeremykohm.com
Cette image montre une douche en alcôve principale traditionnelle de taille moyenne avec une baignoire sur pieds, mosaïque, des portes de placards vertess, un carrelage blanc, un mur gris, un sol en marbre, un lavabo encastré, un plan de toilette en marbre et un placard à porte shaker.
Cette image montre une douche en alcôve principale traditionnelle de taille moyenne avec une baignoire sur pieds, mosaïque, des portes de placards vertess, un carrelage blanc, un mur gris, un sol en marbre, un lavabo encastré, un plan de toilette en marbre et un placard à porte shaker.
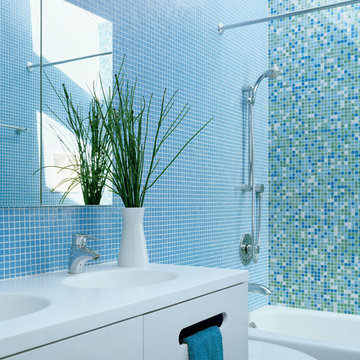
Skylights, glass tile, and a custom vanity bring sparkle, drama, and warmth to the landlocked bathroom in the center of the house.
Joe Fletcher Photography
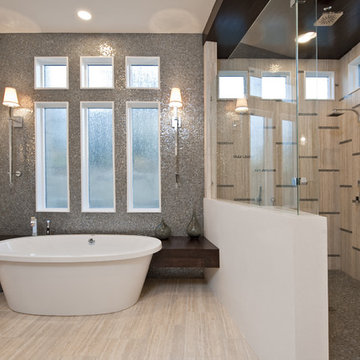
Idée de décoration pour une salle de bain design avec une douche double, une baignoire indépendante et mosaïque.
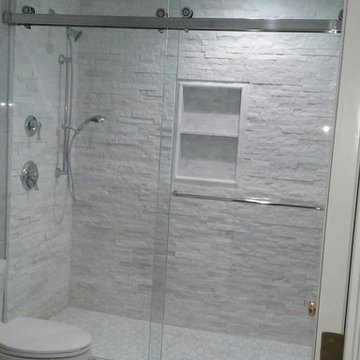
Introducing our new frameless euro double sliding shower! It features TWO sliding doors instead of our traditional euro slide that has one sliding door and one fixed panel. It is made with top of the line stainless steel hardware and comes in polished stainless, brushed stainless, and oil rubbed bronze finish! This system also features specially made poly carbonate seals that keep your doors from rolling open and have a water tight fit for your shower. This system is made with top of the line stainless steel hardware made in America, features a variety of 3/8" thick glass options, and comes in polished stainless, brushed stainless, and oil rubbed bronze finishes! Contact us today for a quote on this system!
Double Euro Sliding Shower in Brushed Stainless Hardware.

Maximizing the potential of a compact space, the design seamlessly incorporates all essential elements without sacrificing style. The use of micro cement on every wall, complemented by distinctive kit-kat tiles, introduces a wealth of textures, transforming the room into a functional yet visually dynamic wet room. The brushed nickel fixtures provide a striking contrast to the predominantly light and neutral color palette, adding an extra layer of sophistication.

Idée de décoration pour une petite salle de bain design en bois clair avec WC à poser, un carrelage blanc, mosaïque, un mur vert, un sol en carrelage de porcelaine, un lavabo suspendu, un plan de toilette en surface solide, un sol gris, aucune cabine, un plan de toilette blanc, meuble-lavabo suspendu et un placard à porte plane.
Idées déco de salles de bains et WC avec une douche et mosaïque
4

