Idées déco de salles de bains et WC avec une douche et sauna
Trier par :
Budget
Trier par:Populaires du jour
1 - 20 sur 1 087 photos
1 sur 3

Aménagement d'un sauna contemporain en bois clair avec une douche ouverte, WC à poser, un carrelage gris, un carrelage imitation parquet, un mur blanc, sol en béton ciré, une vasque, un plan de toilette en quartz modifié, un sol gris, aucune cabine, un plan de toilette blanc, une niche, meuble simple vasque, meuble-lavabo sur pied et du lambris.

Ruhebereich mit Audio und Multimedia-Ausstattung.
Exemple d'un très grand sauna montagne avec un placard à porte plane, des portes de placard marrons, un bain bouillonnant, une douche à l'italienne, WC séparés, un carrelage vert, des carreaux de céramique, un mur rouge, un sol en calcaire, une grande vasque, un plan de toilette en granite, un sol multicolore, une cabine de douche à porte battante, un plan de toilette marron, un banc de douche, meuble simple vasque, meuble-lavabo suspendu, un plafond décaissé et un mur en pierre.
Exemple d'un très grand sauna montagne avec un placard à porte plane, des portes de placard marrons, un bain bouillonnant, une douche à l'italienne, WC séparés, un carrelage vert, des carreaux de céramique, un mur rouge, un sol en calcaire, une grande vasque, un plan de toilette en granite, un sol multicolore, une cabine de douche à porte battante, un plan de toilette marron, un banc de douche, meuble simple vasque, meuble-lavabo suspendu, un plafond décaissé et un mur en pierre.

This transformation started with a builder grade bathroom and was expanded into a sauna wet room. With cedar walls and ceiling and a custom cedar bench, the sauna heats the space for a relaxing dry heat experience. The goal of this space was to create a sauna in the secondary bathroom and be as efficient as possible with the space. This bathroom transformed from a standard secondary bathroom to a ergonomic spa without impacting the functionality of the bedroom.
This project was super fun, we were working inside of a guest bedroom, to create a functional, yet expansive bathroom. We started with a standard bathroom layout and by building out into the large guest bedroom that was used as an office, we were able to create enough square footage in the bathroom without detracting from the bedroom aesthetics or function. We worked with the client on her specific requests and put all of the materials into a 3D design to visualize the new space.
Houzz Write Up: https://www.houzz.com/magazine/bathroom-of-the-week-stylish-spa-retreat-with-a-real-sauna-stsetivw-vs~168139419
The layout of the bathroom needed to change to incorporate the larger wet room/sauna. By expanding the room slightly it gave us the needed space to relocate the toilet, the vanity and the entrance to the bathroom allowing for the wet room to have the full length of the new space.
This bathroom includes a cedar sauna room that is incorporated inside of the shower, the custom cedar bench follows the curvature of the room's new layout and a window was added to allow the natural sunlight to come in from the bedroom. The aromatic properties of the cedar are delightful whether it's being used with the dry sauna heat and also when the shower is steaming the space. In the shower are matching porcelain, marble-look tiles, with architectural texture on the shower walls contrasting with the warm, smooth cedar boards. Also, by increasing the depth of the toilet wall, we were able to create useful towel storage without detracting from the room significantly.
This entire project and client was a joy to work with.

Sauna room with a large bathroom and a cool dipping tub. Oversized shower with a bench. Custom vanity.
Idée de décoration pour une grande salle de bain tradition en bois clair avec un bain japonais, WC suspendus, un carrelage beige, des carreaux de porcelaine, un mur beige, un sol en carrelage de porcelaine, un lavabo encastré, un plan de toilette en quartz, un sol beige, une cabine de douche à porte battante, un plan de toilette blanc, un banc de douche, meuble double vasque et meuble-lavabo sur pied.
Idée de décoration pour une grande salle de bain tradition en bois clair avec un bain japonais, WC suspendus, un carrelage beige, des carreaux de porcelaine, un mur beige, un sol en carrelage de porcelaine, un lavabo encastré, un plan de toilette en quartz, un sol beige, une cabine de douche à porte battante, un plan de toilette blanc, un banc de douche, meuble double vasque et meuble-lavabo sur pied.
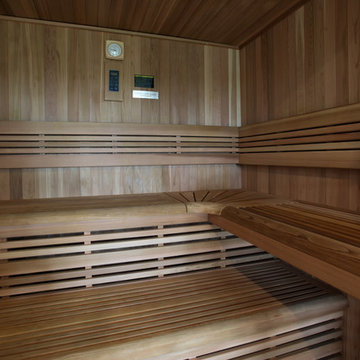
Lauren Clough Photography
Idée de décoration pour une salle de bain marine de taille moyenne avec un mur gris, un sol en vinyl, un sol marron et une cabine de douche à porte battante.
Idée de décoration pour une salle de bain marine de taille moyenne avec un mur gris, un sol en vinyl, un sol marron et une cabine de douche à porte battante.
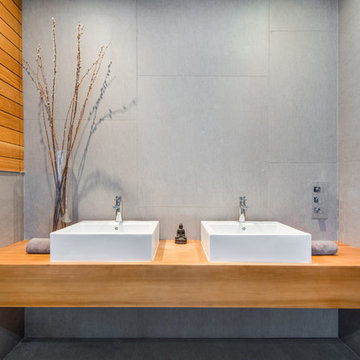
Idée de décoration pour un petit sauna asiatique en bois brun avec un espace douche bain, WC suspendus, un carrelage gris, des carreaux de porcelaine, un mur gris, un sol en carrelage de porcelaine, une vasque, un plan de toilette en bois, un sol vert et aucune cabine.

Katja Schuster
Réalisation d'un grand sauna minimaliste avec un placard sans porte, des portes de placard beiges, une baignoire d'angle, une douche à l'italienne, WC séparés, un carrelage beige, un carrelage marron, un mur beige, parquet clair, une vasque, un plan de toilette en bois, un sol beige et aucune cabine.
Réalisation d'un grand sauna minimaliste avec un placard sans porte, des portes de placard beiges, une baignoire d'angle, une douche à l'italienne, WC séparés, un carrelage beige, un carrelage marron, un mur beige, parquet clair, une vasque, un plan de toilette en bois, un sol beige et aucune cabine.

Exemple d'un grand sauna montagne en bois foncé avec un espace douche bain, un mur marron, un sol en ardoise, un sol multicolore, aucune cabine, une baignoire sur pieds, un lavabo encastré et un mur en pierre.
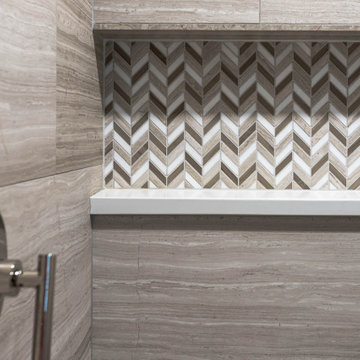
bathroom detail
Réalisation d'un sauna tradition en bois brun de taille moyenne avec un placard à porte affleurante, une douche ouverte, WC séparés, un carrelage gris, du carrelage en pierre calcaire, un mur gris, un sol en marbre, un lavabo encastré, un plan de toilette en quartz, un sol gris, une cabine de douche à porte battante, un plan de toilette blanc, meuble simple vasque et meuble-lavabo sur pied.
Réalisation d'un sauna tradition en bois brun de taille moyenne avec un placard à porte affleurante, une douche ouverte, WC séparés, un carrelage gris, du carrelage en pierre calcaire, un mur gris, un sol en marbre, un lavabo encastré, un plan de toilette en quartz, un sol gris, une cabine de douche à porte battante, un plan de toilette blanc, meuble simple vasque et meuble-lavabo sur pied.
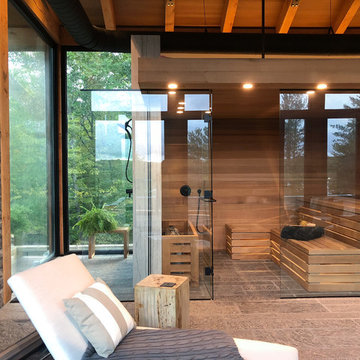
Idée de décoration pour un grand sauna champêtre avec un sol gris, une douche à l'italienne, un mur marron, une cabine de douche à porte battante et un mur en pierre.
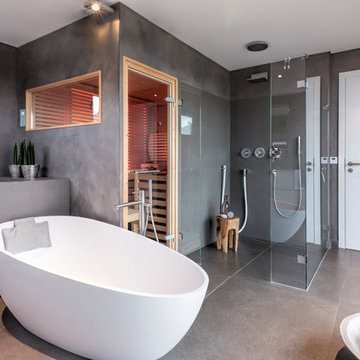
Cette image montre un sauna design de taille moyenne avec un placard à porte plane, des portes de placard blanches, une baignoire indépendante, une douche à l'italienne, WC suspendus, un carrelage gris, un mur gris, un sol gris, carreaux de ciment au sol et une cabine de douche à porte battante.
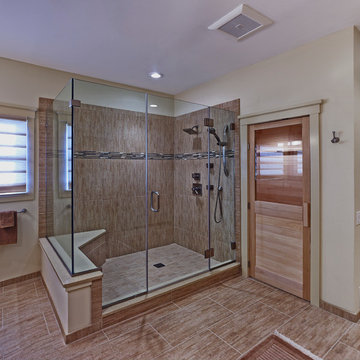
Your choice to enter the spacious frameless shower or sit in the cedar sauna. Both choices will leave you relaxed.
Idée de décoration pour un grand sauna minimaliste avec un lavabo encastré, un placard avec porte à panneau encastré, des portes de placard beiges, un plan de toilette en quartz, un carrelage beige, des carreaux de céramique, un mur beige, une douche d'angle, un sol en carrelage de porcelaine, un sol marron et une cabine de douche à porte battante.
Idée de décoration pour un grand sauna minimaliste avec un lavabo encastré, un placard avec porte à panneau encastré, des portes de placard beiges, un plan de toilette en quartz, un carrelage beige, des carreaux de céramique, un mur beige, une douche d'angle, un sol en carrelage de porcelaine, un sol marron et une cabine de douche à porte battante.
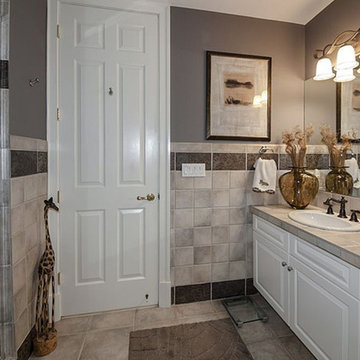
Idées déco pour une grande salle de bain classique avec un lavabo posé, un placard avec porte à panneau surélevé, des portes de placard blanches, un plan de toilette en carrelage, WC séparés, un carrelage gris, des carreaux de céramique, un mur gris, un sol en carrelage de céramique, un sol blanc et une cabine de douche à porte battante.

zillow.com
We helped design shower along and the shower valve and trim were purchased from us.
Aménagement d'une grande salle de bain classique en bois foncé avec un placard avec porte à panneau surélevé, WC à poser, un carrelage marron, des carreaux de porcelaine, un mur blanc, parquet clair, un lavabo encastré, un plan de toilette en granite, un sol marron et une cabine de douche à porte battante.
Aménagement d'une grande salle de bain classique en bois foncé avec un placard avec porte à panneau surélevé, WC à poser, un carrelage marron, des carreaux de porcelaine, un mur blanc, parquet clair, un lavabo encastré, un plan de toilette en granite, un sol marron et une cabine de douche à porte battante.

One of two identical bathrooms is spacious and features all conveniences. To gain usable space, the existing water heaters were removed and replaced with exterior wall-mounted tankless units. Furthermore, all the storage needs were met by incorporating built-in solutions wherever we could.
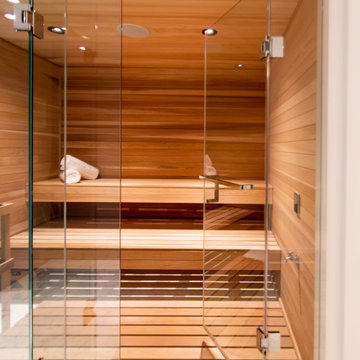
Idée de décoration pour une grande salle de bain minimaliste en bois clair avec un placard à porte plane, WC suspendus, un carrelage blanc, des carreaux de porcelaine, un mur blanc, un sol en carrelage de porcelaine, un lavabo encastré, un plan de toilette en quartz modifié, un sol gris, une cabine de douche à porte battante et un plan de toilette blanc.
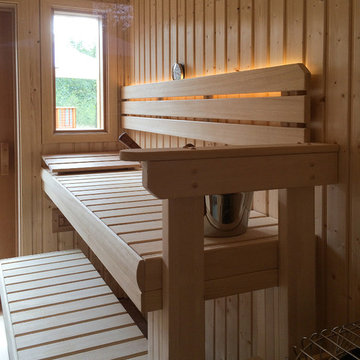
Linda Oyama Bryan
Cette photo montre un sauna tendance de taille moyenne avec un espace douche bain, un carrelage blanc, des carreaux de céramique, un mur gris et un sol en bois brun.
Cette photo montre un sauna tendance de taille moyenne avec un espace douche bain, un carrelage blanc, des carreaux de céramique, un mur gris et un sol en bois brun.
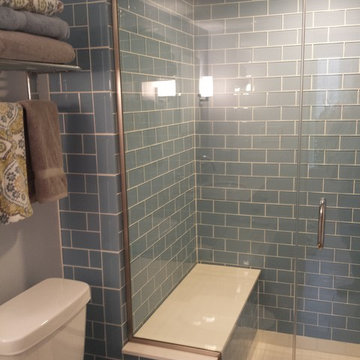
This is a awesome bath in a Forest Park area home.
Exemple d'une petite salle de bain tendance avec des portes de placard blanches, un plan de toilette en granite, WC séparés, un carrelage bleu, un carrelage en pâte de verre, un placard à porte plane, un mur bleu, un lavabo encastré, un sol en carrelage de porcelaine et une cabine de douche à porte battante.
Exemple d'une petite salle de bain tendance avec des portes de placard blanches, un plan de toilette en granite, WC séparés, un carrelage bleu, un carrelage en pâte de verre, un placard à porte plane, un mur bleu, un lavabo encastré, un sol en carrelage de porcelaine et une cabine de douche à porte battante.

Luxuriance. The master bathroom is fit for a king with tones of black and natural wood throughout.
Exemple d'un grand sauna tendance en bois foncé avec un placard à porte shaker, une baignoire indépendante, un espace douche bain, WC séparés, un carrelage noir et blanc, des carreaux de céramique, un mur blanc, un sol en carrelage de céramique, un lavabo posé, un plan de toilette en quartz modifié, un sol noir, une cabine de douche à porte battante, un plan de toilette gris, meuble double vasque et meuble-lavabo suspendu.
Exemple d'un grand sauna tendance en bois foncé avec un placard à porte shaker, une baignoire indépendante, un espace douche bain, WC séparés, un carrelage noir et blanc, des carreaux de céramique, un mur blanc, un sol en carrelage de céramique, un lavabo posé, un plan de toilette en quartz modifié, un sol noir, une cabine de douche à porte battante, un plan de toilette gris, meuble double vasque et meuble-lavabo suspendu.

Inspired by the majesty of the Northern Lights and this family's everlasting love for Disney, this home plays host to enlighteningly open vistas and playful activity. Like its namesake, the beloved Sleeping Beauty, this home embodies family, fantasy and adventure in their truest form. Visions are seldom what they seem, but this home did begin 'Once Upon a Dream'. Welcome, to The Aurora.
Idées déco de salles de bains et WC avec une douche et sauna
1

