Idées déco de salles de bains et WC avec une douche et sol en béton ciré
Trier par :
Budget
Trier par:Populaires du jour
41 - 60 sur 7 009 photos
1 sur 3

A custom made concrete trough sink with dual wall mounted Brizo Litze single handle faucets in luxe nickel sits atop the custom made built in vanity in knotty alder wood. Doors and drawers are flat panels, adorned with retro bin pulls from Esty in pewter.
Backsplash is a single row of 12x24" Eleganza Coastline tile in "Pebble Beach".
Possini Euro Raden 10" vanity scones on either side of each Pottery Barn vintage mirror, all finished in brushed nickel. Centered between the two mirrors is a custom built in medicine niche, matching the species and finish of the vanity.
A Kohler, Tea for Two (66" x 36"), bathtub sits next to the open tiled shower, a glass panel separating the two, both take in the views of the surrounding area. Deck mounted Brizo Litze Roman tub faucet in luxe nickel on the left. Tub face is tiled in 12x24 Eleganza Coastline in "Pebble Beach" and capped with Pental engineered quartz in "Carerra" - which is also used for the window sills.
Sliding knotty alder pocket door to the toilet room on the right.
Floors are polished concrete, left naturally finished, complimented by a 2.5" knotty alder base.
Walls and ceiling are finished in Benjamin Moore's "Dulche de Leche."
We teamed up with an investor to design a one-of-a-kind property. We created a very clear vision for this home: Scandinavian minimalism. Our intention for this home was to incorporate as many natural materials that we could. We started by selecting polished concrete floors throughout the entire home. To balance this masculinity, we chose soft, natural wood grain cabinetry for the kitchen, bathrooms and mudroom. In the kitchen, we made the hood a focal point by wrapping it in marble and installing a herringbone tile to the ceiling. We accented the rooms with brass and polished chrome, giving the home a light and airy feeling. We incorporated organic textures and soft lines throughout. The bathrooms feature a dimensioned shower tile and leather towel hooks. We drew inspiration for the color palette and styling by our surroundings - the desert.
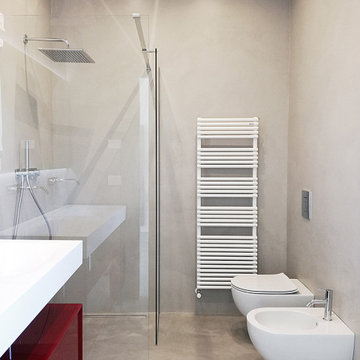
Cette image montre une salle de bain principale design de taille moyenne avec un placard à porte plane, des portes de placard rouges, une douche à l'italienne, WC suspendus, un mur gris, sol en béton ciré, une vasque, un plan de toilette en surface solide, un sol gris, aucune cabine, buanderie, meuble double vasque et meuble-lavabo suspendu.
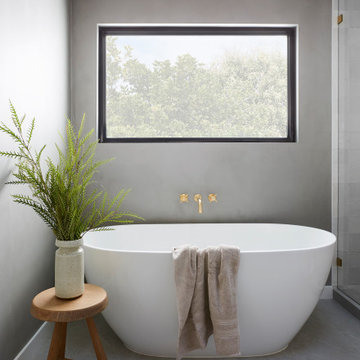
Master Bathroom with a gray monochromatic look with accents of porcelain tile and floating wood vanity and brass hardware. Also featuring modern lighting, jack and jill sinks, textured wall finish, and freestanding tub.
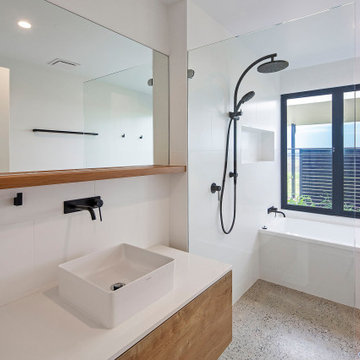
This project is a precedent for beautiful and sustainable design. The dwelling is a spatially efficient 155m2 internal with 27m2 of decks. It is entirely at one level on a polished eco friendly concrete slab perched high on an acreage with expansive views on all sides. It is fully off grid and has rammed earth walls with all other materials sustainable and zero maintenance.
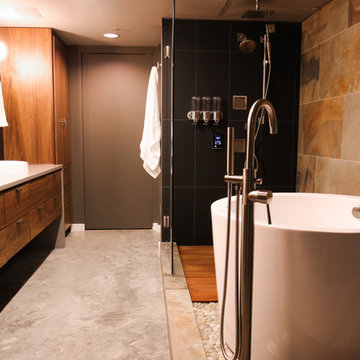
Idée de décoration pour une petite salle de bain principale tradition en bois brun avec un placard à porte plane, un bain japonais, une douche ouverte, un bidet, un carrelage noir, un carrelage de pierre, un mur gris, sol en béton ciré, un lavabo intégré, un plan de toilette en quartz, un sol gris, une cabine de douche à porte battante et un plan de toilette gris.
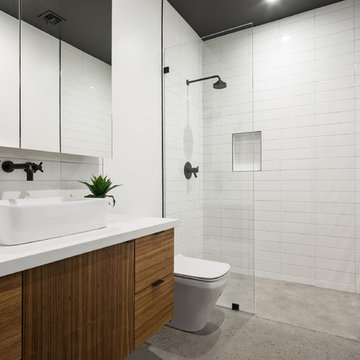
Idées déco pour une salle de bain principale contemporaine en bois brun de taille moyenne avec un placard à porte plane, une baignoire indépendante, une douche d'angle, un carrelage blanc, des carreaux de céramique, un mur blanc, sol en béton ciré, un lavabo encastré, un plan de toilette en surface solide, un sol gris, une cabine de douche à porte battante et un plan de toilette blanc.
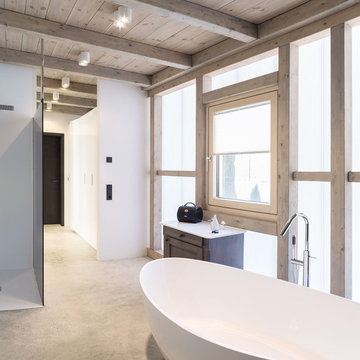
offener Badbereich des Elternbades mit angeschlossener Ankleide. Freistehende Badewanne. Boden ist die oberflächenvergütete Betonbodenplatte. In die Bodenplatte wurde bereits zum Zeitpunkt der Erstellung alle relevanten Medien integriert.
Foto: Markus Vogt
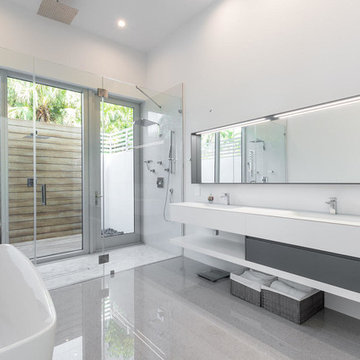
Cette image montre une grande salle de bain principale minimaliste avec une baignoire indépendante, une douche double, un mur blanc, sol en béton ciré, un lavabo intégré, un plan de toilette en surface solide, un sol gris, une cabine de douche à porte battante et un plan de toilette blanc.
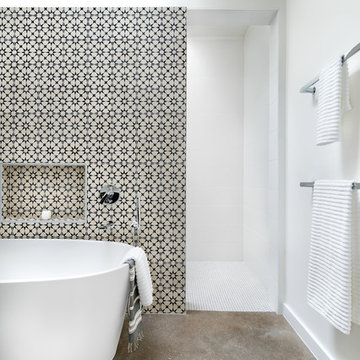
Photography By : Piston Design, Paul Finkel
Inspiration pour une grande salle de bain principale design avec une baignoire indépendante, une douche ouverte, des carreaux de céramique, un mur blanc, sol en béton ciré, aucune cabine, un carrelage noir et blanc et un sol gris.
Inspiration pour une grande salle de bain principale design avec une baignoire indépendante, une douche ouverte, des carreaux de céramique, un mur blanc, sol en béton ciré, aucune cabine, un carrelage noir et blanc et un sol gris.
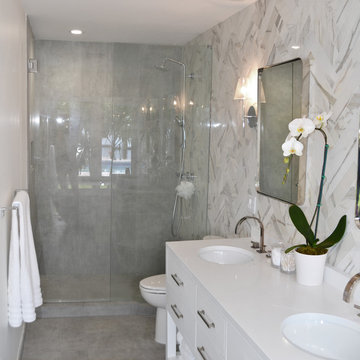
Idée de décoration pour une petite douche en alcôve principale minimaliste avec des portes de placard blanches, un carrelage blanc, du carrelage en marbre, un sol gris, une cabine de douche à porte battante, un placard en trompe-l'oeil, une baignoire indépendante, WC à poser, un mur blanc, sol en béton ciré, un lavabo encastré, un plan de toilette en quartz modifié et un plan de toilette blanc.
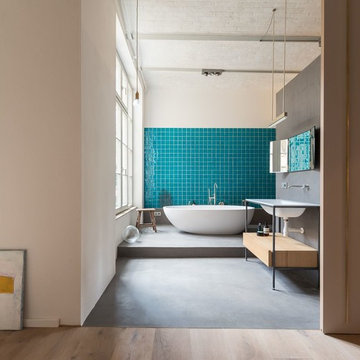
Umbau eines Lofts in Berlin, Das Badezimmer ist durch eine Schiebetür vom Raum getrennt. Fotos Stefan Wolf Lucks
Inspiration pour une salle d'eau design de taille moyenne avec une baignoire indépendante, une douche à l'italienne, un carrelage bleu, des carreaux de céramique, un mur gris, sol en béton ciré et un plan vasque.
Inspiration pour une salle d'eau design de taille moyenne avec une baignoire indépendante, une douche à l'italienne, un carrelage bleu, des carreaux de céramique, un mur gris, sol en béton ciré et un plan vasque.
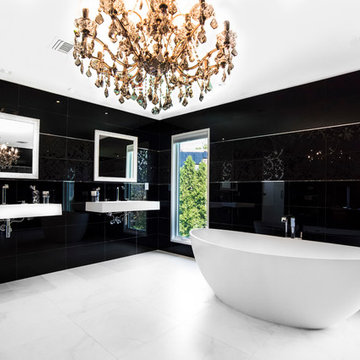
Cette image montre une grande salle de bain principale minimaliste avec un lavabo intégré, un placard sans porte, des portes de placard blanches, un plan de toilette en quartz modifié, une baignoire indépendante, une douche d'angle, WC à poser, un carrelage noir, des plaques de verre, un mur noir et sol en béton ciré.

recessed floor shower with glass separation.
Photos by Michael Stavaridis
Cette image montre une petite salle de bain minimaliste avec un lavabo intégré, un plan de toilette en quartz modifié, une douche à l'italienne, WC séparés, un carrelage marron, des carreaux de céramique, un mur blanc et sol en béton ciré.
Cette image montre une petite salle de bain minimaliste avec un lavabo intégré, un plan de toilette en quartz modifié, une douche à l'italienne, WC séparés, un carrelage marron, des carreaux de céramique, un mur blanc et sol en béton ciré.
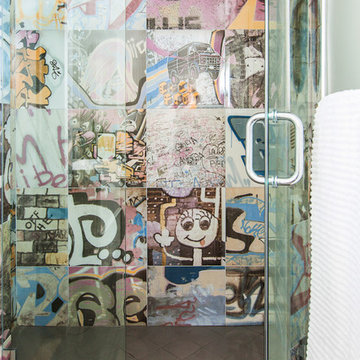
This guest bath is definitely an original with this tile that is based on Banksy's street art. You order the square footage you want and they send you whatever they see fit.
Because it was a guest bathroom there was more latitude in the design direction. It was not going to be used on a daily basis.
To ground the design we used a charcoal grey floor and simple white vanity.
This is truly an original
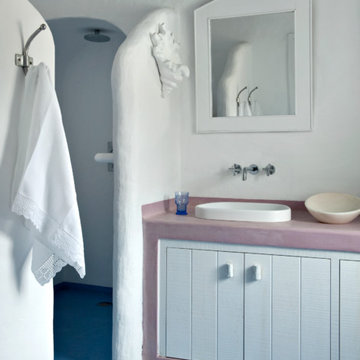
Sol et meuble support de vasque en béton ciré Marius Aurenti, réalisation de l'architecte d'intérieur Vera Iachia.
Cette image montre une douche en alcôve principale marine de taille moyenne avec des portes de placard blanches, un mur blanc, sol en béton ciré et un lavabo posé.
Cette image montre une douche en alcôve principale marine de taille moyenne avec des portes de placard blanches, un mur blanc, sol en béton ciré et un lavabo posé.
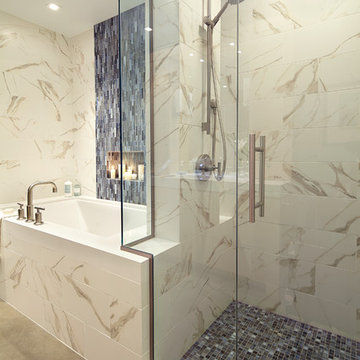
•Designed by Liz Schupanitz while employed at Casa Verde Design
•Photography by Karen Melvin
Cette image montre une salle de bain principale minimaliste en bois clair de taille moyenne avec un lavabo encastré, un placard à porte plane, un plan de toilette en quartz modifié, une baignoire encastrée, une douche ouverte, WC séparés, un carrelage blanc, des carreaux de céramique, un mur gris et sol en béton ciré.
Cette image montre une salle de bain principale minimaliste en bois clair de taille moyenne avec un lavabo encastré, un placard à porte plane, un plan de toilette en quartz modifié, une baignoire encastrée, une douche ouverte, WC séparés, un carrelage blanc, des carreaux de céramique, un mur gris et sol en béton ciré.
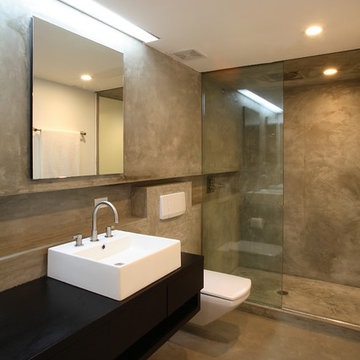
View of bathroom.
Photography by Rob Kassabian
Inspiration pour une grande salle de bain principale design avec une vasque, un plan de toilette en bois, WC suspendus, sol en béton ciré, un plan de toilette noir, une douche ouverte, un carrelage beige, un mur noir, un sol beige et aucune cabine.
Inspiration pour une grande salle de bain principale design avec une vasque, un plan de toilette en bois, WC suspendus, sol en béton ciré, un plan de toilette noir, une douche ouverte, un carrelage beige, un mur noir, un sol beige et aucune cabine.
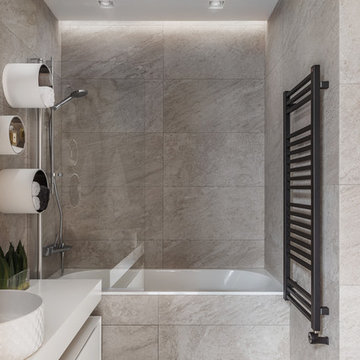
Сергей Красюк
Cette photo montre une salle de bain principale tendance de taille moyenne avec un placard à porte plane, des portes de placard blanches, un combiné douche/baignoire, un carrelage beige, des carreaux de porcelaine, sol en béton ciré, un plan de toilette en quartz modifié, un sol gris, une baignoire en alcôve et une vasque.
Cette photo montre une salle de bain principale tendance de taille moyenne avec un placard à porte plane, des portes de placard blanches, un combiné douche/baignoire, un carrelage beige, des carreaux de porcelaine, sol en béton ciré, un plan de toilette en quartz modifié, un sol gris, une baignoire en alcôve et une vasque.
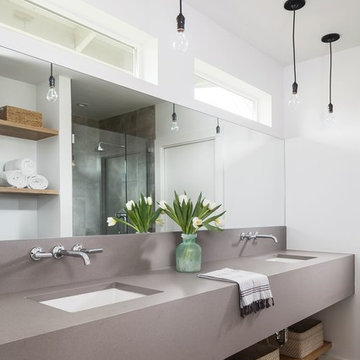
The new Master Bathroom features a 9 foot floating vanity with wall mount faucets and new clerestory windows above.
Cette image montre une grande douche en alcôve principale design avec un carrelage gris, des carreaux de porcelaine, un mur blanc, sol en béton ciré, un lavabo encastré, un plan de toilette en quartz modifié, un sol gris et une cabine de douche à porte battante.
Cette image montre une grande douche en alcôve principale design avec un carrelage gris, des carreaux de porcelaine, un mur blanc, sol en béton ciré, un lavabo encastré, un plan de toilette en quartz modifié, un sol gris et une cabine de douche à porte battante.
Idées déco de salles de bains et WC avec une douche et sol en béton ciré
3

