Idées déco de salles de bains et WC avec une douche et un banc de douche
Trier par :
Budget
Trier par:Populaires du jour
81 - 100 sur 21 080 photos
1 sur 3

What makes a bathroom accessible depends on the needs of the person using it, which is why we offer many custom options. In this case, a difficult to enter drop-in tub and a tiny separate shower stall were replaced with a walk-in shower complete with multiple grab bars, shower seat, and an adjustable hand shower. For every challenge, we found an elegant solution, like placing the shower controls within easy reach of the seat. Along with modern updates to the rest of the bathroom, we created an inviting space that's easy and enjoyable for everyone.

Cette image montre une salle de bain principale design de taille moyenne avec un placard à porte plane, des portes de placard marrons, une baignoire posée, un espace douche bain, WC à poser, un mur beige, un lavabo posé, un sol gris, une cabine de douche à porte battante, un plan de toilette gris, un banc de douche, meuble simple vasque et meuble-lavabo encastré.
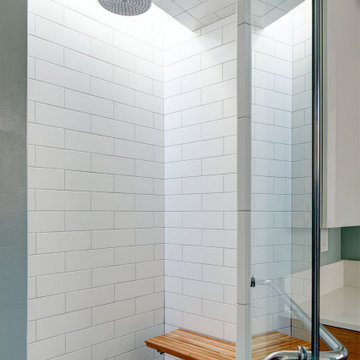
Clever skylight detail in the master bathroom, flooding the walk in shower with daylight. From a custom home built on top of the existing foundation in West Seattle.
Builder: Blue Sound Construction, Inc.
Design: Make Design
Photo: Alex Hayden

Aménagement d'une grande salle de bain principale scandinave en bois clair avec un placard à porte affleurante, une baignoire indépendante, une douche d'angle, WC à poser, un carrelage noir et blanc, des carreaux de céramique, un mur blanc, un sol en carrelage de céramique, un lavabo encastré, un plan de toilette en marbre, un sol noir, une cabine de douche à porte battante, un plan de toilette noir, un banc de douche, meuble simple vasque, un plafond décaissé et meuble-lavabo encastré.

Cette photo montre une salle de bain principale asiatique de taille moyenne avec un placard avec porte à panneau encastré, des portes de placard marrons, une douche d'angle, WC séparés, un carrelage beige, des carreaux de céramique, un mur beige, un sol en carrelage de céramique, un lavabo posé, un plan de toilette en quartz, un sol multicolore, une cabine de douche à porte battante, un plan de toilette gris, un banc de douche, meuble simple vasque, meuble-lavabo suspendu, un plafond voûté et du papier peint.
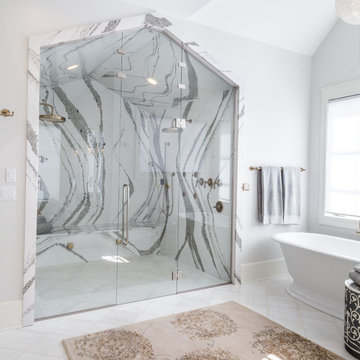
Happy Interiors Group and BHH Partners incorporate Cambria throughout this home for a unique modern farmhouse palette. From the kitchen to the shower wall cladding, Cambria’s low maintenance and durability performs throughout the home.
Featured design: Annicca

These clients have a high sense of design and have always built their own homes. They just downsized into a typical town home and needed this new space to stand out but also be accommodating of aging in place. The client, Jim, has a handful of challenges ahead of him with dealing with Parkinson and all of it symptoms. We optimized the shower, enlarging it by eliminating the tub and not using a shower door. We were able to do a curbless shower, reducing the likelihood of falling. We used larger tiles in the bathroom and shower but added the anti slip porcelain. I included a built-in seat in the shower and a stand-alone bench on the other side. We used a separate hand shower and easy to grab handles.
A natural palette peppered with some aqua and green breathes fresh, new life into a re-imagined UTC town home. Choosing materials and finishes that have higher contrast helps make the change from flooring to wall, as well as cabinet to counter, more obvious. Large glass wall tiles make the bathroom seem much larger. A flush installation of drywall to tile is easy on the eye while showing the attention to detail.
A modern custom floating vanity allows for walker wheels if needed. Personal touches like adding a filter faucet at the sink makes his trips to take medicine a bit easier.
One of my favorite things in design for any project is lighting. Not only can lighting add to the look and feel of the space, but it can also create a safer environment. Installing different types of lighting, including scones on either side of the mirror, recessed can lights both inside and outside of the shower, and LED strip lighting under the floating vanity, keep this modern bathroom current and very functional. Because of the skylight and the round window, light is allowed in to play with the different colors in the glass and the shapes around the room, which created a bright and playful bathroom.
It is not often that I get to play with stain-glass, but this existing circular window, that we could NOT change, needed some love. We used a local craftsman that allowed us to design a playful stain-glass piece for the inside of the bathroom window, reminding them of their front door in their custom home years ago.

A sister home to DreamDesign 44, DreamDesign 45 is a new farmhouse that fits right in with the historic character of Ortega. A detached two-car garage sits in the rear of the property. Inside, four bedrooms and three baths combine with an open-concept great room and kitchen over 3000 SF. The plan also features a separate dining room and a study that can be used as a fifth bedroom.
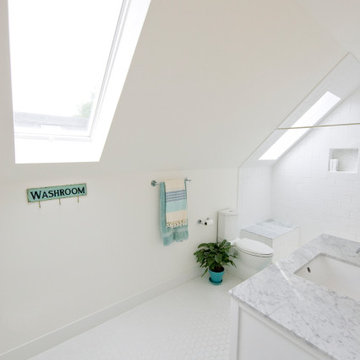
Exemple d'une salle de bain nature de taille moyenne avec un placard avec porte à panneau encastré, des portes de placard blanches, WC séparés, un carrelage blanc, des carreaux de céramique, un mur blanc, un sol en carrelage de porcelaine, un lavabo encastré, un plan de toilette en marbre, un sol blanc, une cabine de douche avec un rideau, un plan de toilette gris, un banc de douche, meuble simple vasque et meuble-lavabo sur pied.

This luxurious master bathroom comes in a classic white and blue color scheme of timeless beauty. The navy blue floating double vanity is matched with an all white quartz countertop, Pirellone sink faucets, and a large linen closet. The bathroom floor is brought to life with a basket weave mosaic tile that continues into the large walk in shower, with both a rain shower-head and handheld shower head.
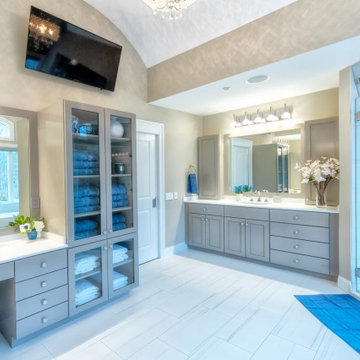
Gorgeous modern bathroom renovation. Custom gray cabinets and vanities. Freestanding tub, frameless glass shower doors, chrome bathroom fixtures, crystal and chrome bathroom wall sconces, toilet room, porcelain floor and shower tiles. Gray and white bathroom color scheme.

Liadesign
Cette photo montre une salle d'eau tendance de taille moyenne avec un placard à porte plane, des portes de placard beiges, une douche à l'italienne, WC séparés, un carrelage bleu, des carreaux de porcelaine, un mur beige, un lavabo intégré, un plan de toilette en stratifié, une cabine de douche à porte coulissante, un plan de toilette beige, un banc de douche, meuble simple vasque et meuble-lavabo suspendu.
Cette photo montre une salle d'eau tendance de taille moyenne avec un placard à porte plane, des portes de placard beiges, une douche à l'italienne, WC séparés, un carrelage bleu, des carreaux de porcelaine, un mur beige, un lavabo intégré, un plan de toilette en stratifié, une cabine de douche à porte coulissante, un plan de toilette beige, un banc de douche, meuble simple vasque et meuble-lavabo suspendu.

Aménagement d'une grande salle de bain principale classique avec un placard à porte shaker, des portes de placard grises, une baignoire indépendante, une douche ouverte, WC à poser, un mur gris, un sol en carrelage de porcelaine, un lavabo encastré, un plan de toilette en surface solide, un sol gris, une cabine de douche à porte battante, un plan de toilette blanc, un banc de douche, meuble double vasque et meuble-lavabo encastré.

Inspiration pour une grande salle de bain principale méditerranéenne avec un placard avec porte à panneau surélevé, des portes de placard marrons, une baignoire indépendante, un espace douche bain, un carrelage multicolore, des carreaux en terre cuite, un mur blanc, tomettes au sol, un lavabo encastré, un plan de toilette en béton, une cabine de douche à porte battante, un banc de douche, meuble double vasque et meuble-lavabo encastré.
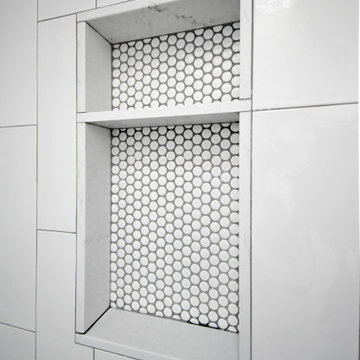
Northeast Portland is full of great old neighborhoods and houses bursting with character. The owners of this particular home had enjoyed their pink and blue bathroom’s quirky charm for years, but had finally outgrown its awkward layout and lack of functionality.
The Goal: Create a fresh, bright look for this bathroom that is both functional and fits the style of the home.
Step one was to establish the color scheme and style for our clients’ new bathroom. Bright whites and classic elements like marble, subway tile and penny-rounds helped establish a transitional style that didn’t feel “too modern” for the home.
When it comes to creating a more functional space, storage is key. The original bathroom featured a pedestal sink with no practical storage options. We designed a custom-built vanity with plenty of storage and useable counter space. And by opting for a durable, low-maintenance quartz countertop, we were able to create a beautiful marble-look without the hefty price-tag.
Next, we got rid of the old tub (and awkward shower outlet), and moved the entire shower-area to the back wall. This created a far more practical layout for this bathroom, providing more space for the large new vanity and the open, walk-in shower our clients were looking for.

Cette photo montre une grande salle de bain principale chic avec un placard à porte shaker, des portes de placard bleues, une baignoire indépendante, une douche d'angle, WC séparés, du carrelage en marbre, un mur blanc, un sol en carrelage de terre cuite, un lavabo encastré, un plan de toilette en marbre, un sol gris, une cabine de douche à porte battante, un plan de toilette gris, meuble double vasque, meuble-lavabo encastré, un banc de douche et une fenêtre.

This indoor/outdoor master bath was a pleasure to be a part of. This one of a kind bathroom brings in natural light from two areas of the room and balances this with modern touches. We used dark cabinetry and countertops to create symmetry with the white bathtub, furniture and accessories.

We remodeled this small bathroom to include a more open bathroom with double vanity and walk-in shower. It's an incredible transformation!
Aménagement d'une petite salle de bain classique avec des portes de placard grises, une douche à l'italienne, un carrelage blanc, un carrelage métro, un mur gris, un lavabo encastré, un plan de toilette en marbre, un sol blanc, une cabine de douche à porte battante, un plan de toilette blanc, un placard avec porte à panneau encastré, un sol en carrelage de terre cuite, un banc de douche et meuble double vasque.
Aménagement d'une petite salle de bain classique avec des portes de placard grises, une douche à l'italienne, un carrelage blanc, un carrelage métro, un mur gris, un lavabo encastré, un plan de toilette en marbre, un sol blanc, une cabine de douche à porte battante, un plan de toilette blanc, un placard avec porte à panneau encastré, un sol en carrelage de terre cuite, un banc de douche et meuble double vasque.

David West - Born Imagery
Turquoise fish scale tiles can be found at https://mercurymosaics.com/collections/moroccan-fish-scales

Double sinks, make-up vanity, a soaker tub, and a walk-in shower make this bathroom a mini spa to enjoy after a long day of skiing.
Idées déco pour une très grande salle de bain principale contemporaine en bois brun avec un placard à porte plane, une baignoire posée, une douche d'angle, WC à poser, un carrelage gris, des carreaux de céramique, un mur marron, un sol en carrelage de céramique, un lavabo posé, un plan de toilette en granite, un sol beige, une cabine de douche à porte battante, un plan de toilette marron, un banc de douche, meuble double vasque, meuble-lavabo encastré, poutres apparentes et du papier peint.
Idées déco pour une très grande salle de bain principale contemporaine en bois brun avec un placard à porte plane, une baignoire posée, une douche d'angle, WC à poser, un carrelage gris, des carreaux de céramique, un mur marron, un sol en carrelage de céramique, un lavabo posé, un plan de toilette en granite, un sol beige, une cabine de douche à porte battante, un plan de toilette marron, un banc de douche, meuble double vasque, meuble-lavabo encastré, poutres apparentes et du papier peint.
Idées déco de salles de bains et WC avec une douche et un banc de douche
5

