Idées déco de salles de bains et WC avec une douche et un carrelage marron
Trier par :
Budget
Trier par:Populaires du jour
121 - 140 sur 22 904 photos
1 sur 3

Idées déco pour une grande salle de bain principale contemporaine en bois clair avec un placard à porte plane, une baignoire indépendante, un espace douche bain, un mur blanc, un lavabo encastré, un sol beige, un plan de toilette blanc, un carrelage marron, un carrelage imitation parquet, un plan de toilette en quartz modifié, meuble double vasque, meuble-lavabo encastré, un sol en carrelage de porcelaine, une cabine de douche à porte battante et une niche.
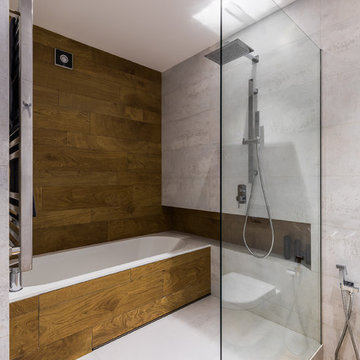
Евгений Махнёв
Inspiration pour une salle de bain principale design avec un espace douche bain, un carrelage marron et un carrelage gris.
Inspiration pour une salle de bain principale design avec un espace douche bain, un carrelage marron et un carrelage gris.
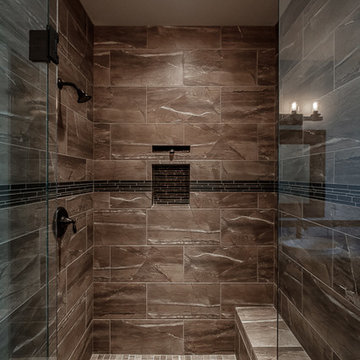
The shower is led into by glass doors. The shower contains a built in shower bench with matching tile to the shower walls. There's also a built in shelf in the shower for shower necessities. The faucet is fixed to the wall. There is a tile feature stripe running throughout the shower. Another contrasting tile makes up the floor of the shower.
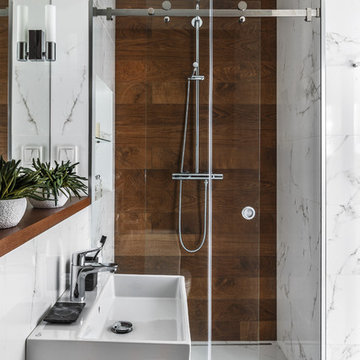
Aménagement d'une salle de bain contemporaine avec un carrelage marron, un carrelage blanc, un lavabo suspendu, une cabine de douche à porte coulissante, un sol en marbre et un sol blanc.
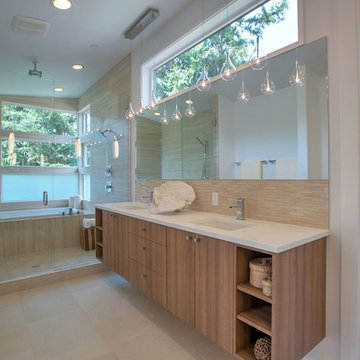
Aménagement d'une grande salle de bain principale moderne en bois brun avec un placard à porte plane, une baignoire posée, une douche double, un carrelage marron, des carreaux de porcelaine, un mur gris, un sol en carrelage de céramique, un lavabo encastré, un plan de toilette en quartz modifié, un sol beige, une cabine de douche à porte battante et un plan de toilette blanc.
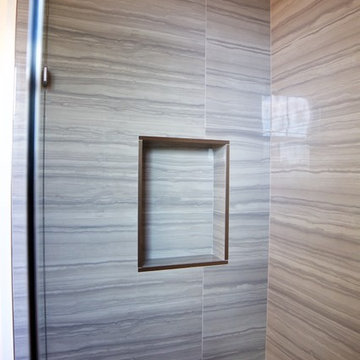
Integrity Media - Erich Medvelt
Idées déco pour une petite salle de bain moderne avec un placard à porte shaker, des portes de placard blanches, WC séparés, un carrelage marron, des carreaux de porcelaine, un mur blanc, un lavabo encastré, un plan de toilette en quartz, une cabine de douche à porte battante et un plan de toilette blanc.
Idées déco pour une petite salle de bain moderne avec un placard à porte shaker, des portes de placard blanches, WC séparés, un carrelage marron, des carreaux de porcelaine, un mur blanc, un lavabo encastré, un plan de toilette en quartz, une cabine de douche à porte battante et un plan de toilette blanc.
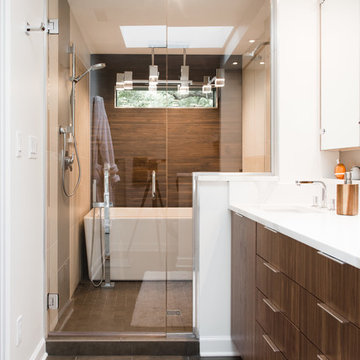
After remodel
Exemple d'une salle d'eau tendance en bois foncé de taille moyenne avec un placard à porte plane, une baignoire indépendante, un espace douche bain, un carrelage marron, des carreaux de porcelaine, un mur blanc, un sol en carrelage de porcelaine, un lavabo encastré, un plan de toilette en surface solide, un sol marron et une cabine de douche à porte battante.
Exemple d'une salle d'eau tendance en bois foncé de taille moyenne avec un placard à porte plane, une baignoire indépendante, un espace douche bain, un carrelage marron, des carreaux de porcelaine, un mur blanc, un sol en carrelage de porcelaine, un lavabo encastré, un plan de toilette en surface solide, un sol marron et une cabine de douche à porte battante.
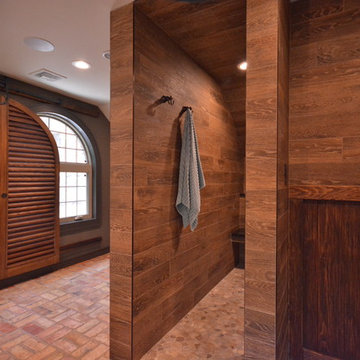
Sue Sotera
Matt Sotera construction
rustic master basterbath with brick floor
Sliding arched window shutter
Aménagement d'une grande salle de bain principale montagne en bois foncé avec un placard à porte shaker, une douche ouverte, WC séparés, un carrelage marron, des carreaux de porcelaine, un mur marron, un sol en brique, un lavabo encastré, un plan de toilette en marbre, un sol orange et aucune cabine.
Aménagement d'une grande salle de bain principale montagne en bois foncé avec un placard à porte shaker, une douche ouverte, WC séparés, un carrelage marron, des carreaux de porcelaine, un mur marron, un sol en brique, un lavabo encastré, un plan de toilette en marbre, un sol orange et aucune cabine.
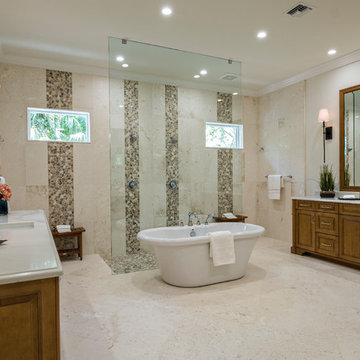
Cette photo montre une grande salle de bain principale tendance en bois brun avec un placard avec porte à panneau surélevé, une baignoire indépendante, une douche à l'italienne, un carrelage beige, un carrelage marron, une plaque de galets, un mur beige, un sol en carrelage de porcelaine, un lavabo encastré, un plan de toilette en marbre, un sol beige et aucune cabine.

This new modern house is located in a meadow in Lenox MA. The house is designed as a series of linked pavilions to connect the house to the nature and to provide the maximum daylight in each room. The center focus of the home is the largest pavilion containing the living/dining/kitchen, with the guest pavilion to the south and the master bedroom and screen porch pavilions to the west. While the roof line appears flat from the exterior, the roofs of each pavilion have a pronounced slope inward and to the north, a sort of funnel shape. This design allows rain water to channel via a scupper to cisterns located on the north side of the house. Steel beams, Douglas fir rafters and purlins are exposed in the living/dining/kitchen pavilion.
Photo by: Nat Rea Photography
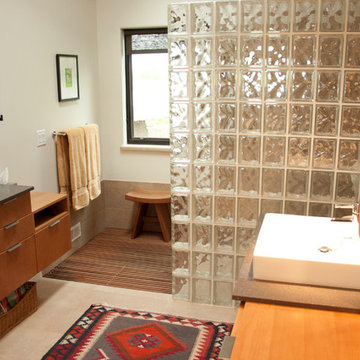
Designed and Constructed by John Mast Construction, Photo by Caleb Mast
Exemple d'une salle de bain principale moderne en bois brun de taille moyenne avec un placard à porte plane, une douche ouverte, un carrelage marron, des carreaux de céramique, aucune cabine, WC séparés, un mur blanc, un sol en carrelage de céramique, une vasque, un plan de toilette en bois et un sol beige.
Exemple d'une salle de bain principale moderne en bois brun de taille moyenne avec un placard à porte plane, une douche ouverte, un carrelage marron, des carreaux de céramique, aucune cabine, WC séparés, un mur blanc, un sol en carrelage de céramique, une vasque, un plan de toilette en bois et un sol beige.
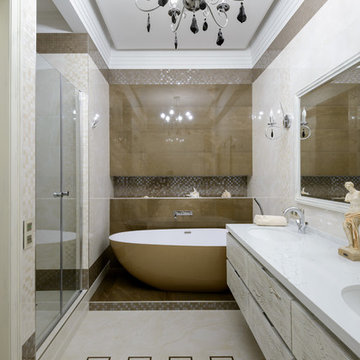
Виталий Иванов
Exemple d'une grande douche en alcôve principale chic en bois clair avec un placard à porte plane, une baignoire indépendante, des carreaux de céramique, un sol en carrelage de céramique, un plan de toilette en surface solide, un carrelage blanc, un carrelage marron, un lavabo encastré et une cabine de douche à porte battante.
Exemple d'une grande douche en alcôve principale chic en bois clair avec un placard à porte plane, une baignoire indépendante, des carreaux de céramique, un sol en carrelage de céramique, un plan de toilette en surface solide, un carrelage blanc, un carrelage marron, un lavabo encastré et une cabine de douche à porte battante.
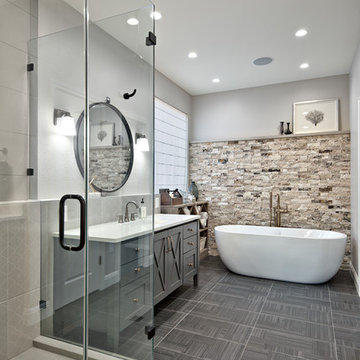
C.L. Fry Photo
Réalisation d'une salle de bain principale tradition de taille moyenne avec un placard en trompe-l'oeil, des portes de placard grises, une baignoire indépendante, une douche d'angle, un carrelage marron, des carreaux de céramique, un mur blanc, un sol en carrelage de céramique, un lavabo encastré et un plan de toilette en quartz modifié.
Réalisation d'une salle de bain principale tradition de taille moyenne avec un placard en trompe-l'oeil, des portes de placard grises, une baignoire indépendante, une douche d'angle, un carrelage marron, des carreaux de céramique, un mur blanc, un sol en carrelage de céramique, un lavabo encastré et un plan de toilette en quartz modifié.
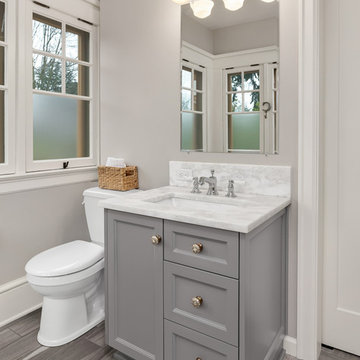
Portland Metro's Design and Build Firm | Photo Credit: Justin Krug
Aménagement d'une salle de bain classique de taille moyenne pour enfant avec un placard avec porte à panneau encastré, des portes de placard grises, une baignoire indépendante, une douche d'angle, WC suspendus, un carrelage marron, des carreaux de porcelaine, un mur gris, un sol en carrelage de terre cuite, un lavabo encastré et un plan de toilette en marbre.
Aménagement d'une salle de bain classique de taille moyenne pour enfant avec un placard avec porte à panneau encastré, des portes de placard grises, une baignoire indépendante, une douche d'angle, WC suspendus, un carrelage marron, des carreaux de porcelaine, un mur gris, un sol en carrelage de terre cuite, un lavabo encastré et un plan de toilette en marbre.
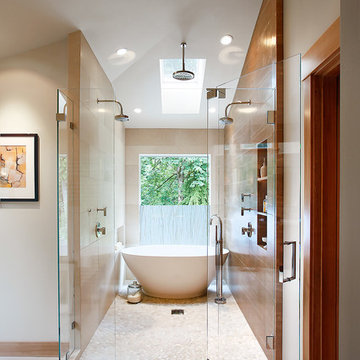
Deering Design Studio, Inc.
Idées déco pour une salle de bain principale classique avec une baignoire indépendante, un espace douche bain, un carrelage beige, un carrelage marron, un mur beige, un sol en galet et une cabine de douche à porte battante.
Idées déco pour une salle de bain principale classique avec une baignoire indépendante, un espace douche bain, un carrelage beige, un carrelage marron, un mur beige, un sol en galet et une cabine de douche à porte battante.
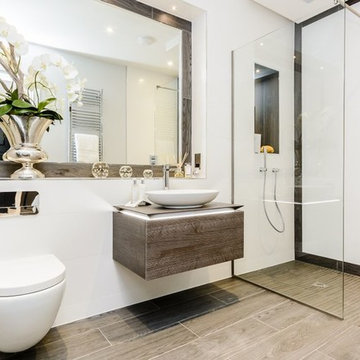
Luxury Shower Room in UK Mansion apartments. Designed by Concept Virtual Design
www.conceptvirtualdesign.com
Villeroy & Boch products only.
Legato Vanity Cabinet in Graphite Oak, Loop & Friends Oval Bowl , Tall V&B Just Tap, Tiles are V&B Natureside in Grey/Brown for the floor and the feature highlight areas , walls in V&B Moonlight mat white , WC is Subway with a Vi Connect WC frame and flush plate .
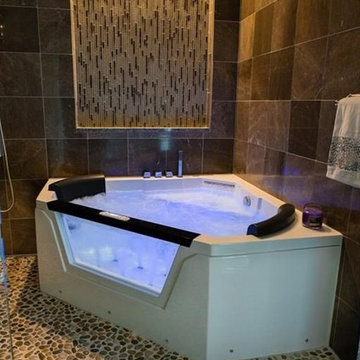
Love this two-person hot tub with jets, waterfall faucet, hand-held, chronotherapy. It even has a radio. Photos taken by Kit Ehrman and/or Berkshire Hathaway agent.
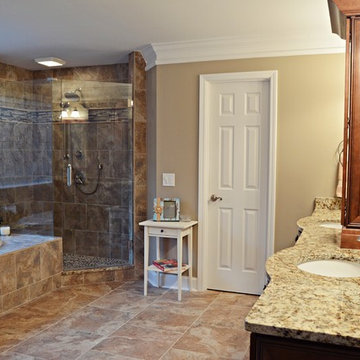
This beautiful master bath included Charleston-style cabinets with 2 barrel vanities, a frameless glass shower, porcelain tile, granite countertops, a new soaker tub, new vanity lighting, and custom-framed mirrors
Tabitha Stephens
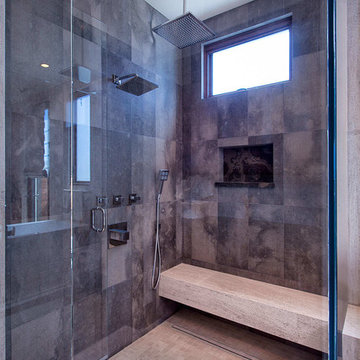
This Master Bathroom was based in a neutral Moca Cream limestone on the floor and is carried through as smaller
2”x 2” tiles in the shower floor. The shower walls of Jacana Crochet limestone contrasts in color while complimenting in texture the mirror wall material of the sink area. The Sheer Blaze high relief limestone embellishes a vanity of African Mahogany and polished Magic Brown marble counters. This provided movement and texture to the space, which is accented with side linear columns of Lycian white limestone tiles.
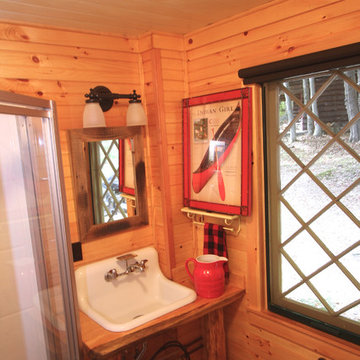
Lake Placid camp bathroom updated.
Exemple d'une petite salle de bain principale montagne en bois clair avec une grande vasque, un placard sans porte, un plan de toilette en bois, une douche d'angle, un carrelage marron, des carreaux de porcelaine et un sol en carrelage de céramique.
Exemple d'une petite salle de bain principale montagne en bois clair avec une grande vasque, un placard sans porte, un plan de toilette en bois, une douche d'angle, un carrelage marron, des carreaux de porcelaine et un sol en carrelage de céramique.
Idées déco de salles de bains et WC avec une douche et un carrelage marron
7

