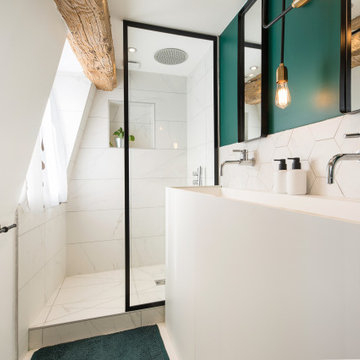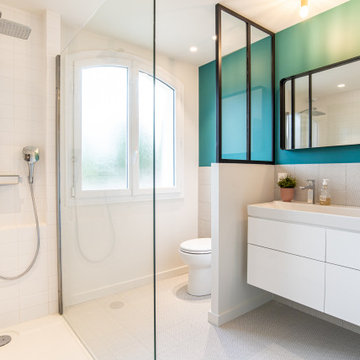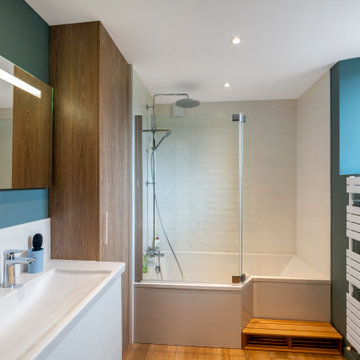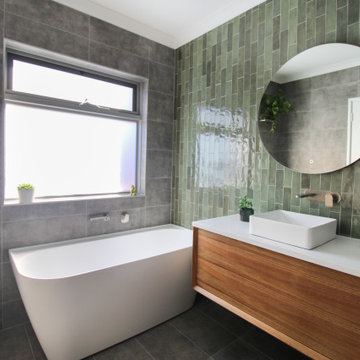Idées déco de salles de bains et WC avec une douche et un mur vert
Trier par :
Budget
Trier par:Populaires du jour
1 - 20 sur 16 538 photos
1 sur 3

Cette image montre une douche en alcôve design avec un carrelage blanc, un mur vert, une grande vasque, un sol blanc, aucune cabine, une niche et meuble double vasque.

Réalisation d'une salle de bain design avec un placard à porte plane, des portes de placard blanches, une douche d'angle, un carrelage gris, un mur vert, une grande vasque et un sol gris.

Idée de décoration pour une douche en alcôve principale design en bois clair de taille moyenne avec un carrelage vert, des carreaux de céramique, un mur vert, un sol en carrelage de céramique, une vasque, un plan de toilette en stratifié, un sol vert, un plan de toilette blanc, meuble double vasque, meuble-lavabo suspendu, un placard à porte plane et une cabine de douche à porte coulissante.

Un duplex charmant avec vue sur les toits de Paris. Une rénovation douce qui a modernisé ces espaces. L'appartement est clair et chaleureux. Ce projet familial nous a permis de créer 4 chambres et d'optimiser l'espace.
Ici la salle de bain des enfants mélange Zellige, carreaux de ciment et un vert émeraude qui donne tout son cachet à cette charmante salle de bain.

Une belle salle d'eau résolument zen !
Une jolie mosaïque en pierre au sol, répondant à des carreaux non lisses aux multiples dégradés bleu-vert aux murs !
https://www.nevainteriordesign.com/
http://www.cotemaison.fr/avant-apres/diaporama/appartement-paris-15-renovation-ancien-duplex-vintage_31044.html

Exemple d'une salle d'eau tendance de taille moyenne avec un placard à porte plane, des portes de placard blanches, une baignoire en alcôve, un combiné douche/baignoire, un carrelage blanc, des carreaux de porcelaine, un mur vert, un lavabo encastré, un sol marron et un plan de toilette blanc.

@Florian Peallat
Idée de décoration pour une salle de bain design en bois clair avec un placard sans porte, un carrelage blanc, un carrelage métro, un mur vert, une vasque, un plan de toilette en bois, un sol noir, aucune cabine, un plan de toilette beige, meuble double vasque, meuble-lavabo suspendu et un plafond voûté.
Idée de décoration pour une salle de bain design en bois clair avec un placard sans porte, un carrelage blanc, un carrelage métro, un mur vert, une vasque, un plan de toilette en bois, un sol noir, aucune cabine, un plan de toilette beige, meuble double vasque, meuble-lavabo suspendu et un plafond voûté.

Architecture & Interior Design: David Heide Design Studio
Photos: Susan Gilmore Photography
Idée de décoration pour une douche en alcôve principale tradition avec un carrelage vert, un mur vert et un sol en marbre.
Idée de décoration pour une douche en alcôve principale tradition avec un carrelage vert, un mur vert et un sol en marbre.

This hall bathroom was a complete remodel. The green subway tile is by Bedrosian Tile. The marble mosaic floor tile is by Tile Club. The vanity is by Avanity.

Susie Brenner Photography
Exemple d'une petite salle de bain principale chic avec un placard avec porte à panneau encastré, des portes de placard blanches, une douche d'angle, WC à poser, un carrelage vert, des carreaux de céramique, un mur vert, un sol en marbre, un lavabo encastré et un plan de toilette en marbre.
Exemple d'une petite salle de bain principale chic avec un placard avec porte à panneau encastré, des portes de placard blanches, une douche d'angle, WC à poser, un carrelage vert, des carreaux de céramique, un mur vert, un sol en marbre, un lavabo encastré et un plan de toilette en marbre.

This 1930's Barrington Hills farmhouse was in need of some TLC when it was purchased by this southern family of five who planned to make it their new home. The renovation taken on by Advance Design Studio's designer Scott Christensen and master carpenter Justin Davis included a custom porch, custom built in cabinetry in the living room and children's bedrooms, 2 children's on-suite baths, a guest powder room, a fabulous new master bath with custom closet and makeup area, a new upstairs laundry room, a workout basement, a mud room, new flooring and custom wainscot stairs with planked walls and ceilings throughout the home.
The home's original mechanicals were in dire need of updating, so HVAC, plumbing and electrical were all replaced with newer materials and equipment. A dramatic change to the exterior took place with the addition of a quaint standing seam metal roofed farmhouse porch perfect for sipping lemonade on a lazy hot summer day.
In addition to the changes to the home, a guest house on the property underwent a major transformation as well. Newly outfitted with updated gas and electric, a new stacking washer/dryer space was created along with an updated bath complete with a glass enclosed shower, something the bath did not previously have. A beautiful kitchenette with ample cabinetry space, refrigeration and a sink was transformed as well to provide all the comforts of home for guests visiting at the classic cottage retreat.
The biggest design challenge was to keep in line with the charm the old home possessed, all the while giving the family all the convenience and efficiency of modern functioning amenities. One of the most interesting uses of material was the porcelain "wood-looking" tile used in all the baths and most of the home's common areas. All the efficiency of porcelain tile, with the nostalgic look and feel of worn and weathered hardwood floors. The home’s casual entry has an 8" rustic antique barn wood look porcelain tile in a rich brown to create a warm and welcoming first impression.
Painted distressed cabinetry in muted shades of gray/green was used in the powder room to bring out the rustic feel of the space which was accentuated with wood planked walls and ceilings. Fresh white painted shaker cabinetry was used throughout the rest of the rooms, accentuated by bright chrome fixtures and muted pastel tones to create a calm and relaxing feeling throughout the home.
Custom cabinetry was designed and built by Advance Design specifically for a large 70” TV in the living room, for each of the children’s bedroom’s built in storage, custom closets, and book shelves, and for a mudroom fit with custom niches for each family member by name.
The ample master bath was fitted with double vanity areas in white. A generous shower with a bench features classic white subway tiles and light blue/green glass accents, as well as a large free standing soaking tub nestled under a window with double sconces to dim while relaxing in a luxurious bath. A custom classic white bookcase for plush towels greets you as you enter the sanctuary bath.

Bronze Green family bathroom with dark rusty red slipper bath, marble herringbone tiles, cast iron fireplace, oak vanity sink, walk-in shower and bronze green tiles, vintage lighting and a lot of art and antiques objects!

Exemple d'une petite salle de bain éclectique pour enfant avec des portes de placard blanches, WC suspendus, des carreaux de céramique, un sol en carrelage de céramique, meuble simple vasque, une baignoire posée, un combiné douche/baignoire, un carrelage vert, un mur vert, un plan de toilette en quartz, un sol gris, une cabine de douche à porte battante, un plan de toilette blanc et meuble-lavabo sur pied.

Upstairs main bathroom
Cette photo montre une grande salle de bain moderne en bois brun pour enfant avec un placard à porte plane, une baignoire d'angle, une douche d'angle, WC séparés, un carrelage blanc, un mur vert, une vasque, un sol gris, une cabine de douche à porte battante, un plan de toilette blanc, meuble double vasque et meuble-lavabo suspendu.
Cette photo montre une grande salle de bain moderne en bois brun pour enfant avec un placard à porte plane, une baignoire d'angle, une douche d'angle, WC séparés, un carrelage blanc, un mur vert, une vasque, un sol gris, une cabine de douche à porte battante, un plan de toilette blanc, meuble double vasque et meuble-lavabo suspendu.

Idée de décoration pour une salle d'eau tradition de taille moyenne avec une douche ouverte, WC à poser, un carrelage blanc, des carreaux de céramique, un mur vert, un sol en bois brun, un lavabo de ferme, un sol marron, aucune cabine, une niche, meuble simple vasque et du papier peint.

Green Subway Tiling, Real Timber Vanities, Back To Wall Freestanding Bath
Idées déco pour une grande salle de bain principale rétro en bois foncé avec un placard en trompe-l'oeil, une baignoire indépendante, une douche ouverte, WC à poser, un carrelage multicolore, un carrelage métro, un mur vert, un sol en carrelage de porcelaine, une vasque, un plan de toilette en quartz modifié, un sol gris, aucune cabine, un plan de toilette blanc, meuble simple vasque et meuble-lavabo suspendu.
Idées déco pour une grande salle de bain principale rétro en bois foncé avec un placard en trompe-l'oeil, une baignoire indépendante, une douche ouverte, WC à poser, un carrelage multicolore, un carrelage métro, un mur vert, un sol en carrelage de porcelaine, une vasque, un plan de toilette en quartz modifié, un sol gris, aucune cabine, un plan de toilette blanc, meuble simple vasque et meuble-lavabo suspendu.

Green Subway Tiling, Real Timber Vanities, Back To Wall Freestanding Bath
Aménagement d'une grande salle de bain principale rétro en bois foncé avec un placard en trompe-l'oeil, une baignoire indépendante, une douche ouverte, WC à poser, un carrelage multicolore, un carrelage métro, un mur vert, un sol en carrelage de porcelaine, une vasque, un plan de toilette en quartz modifié, un sol gris, aucune cabine, un plan de toilette blanc, meuble simple vasque et meuble-lavabo suspendu.
Aménagement d'une grande salle de bain principale rétro en bois foncé avec un placard en trompe-l'oeil, une baignoire indépendante, une douche ouverte, WC à poser, un carrelage multicolore, un carrelage métro, un mur vert, un sol en carrelage de porcelaine, une vasque, un plan de toilette en quartz modifié, un sol gris, aucune cabine, un plan de toilette blanc, meuble simple vasque et meuble-lavabo suspendu.

Inspiration pour une salle d'eau design de taille moyenne avec une baignoire encastrée, une douche à l'italienne, WC suspendus, un carrelage vert, un mur vert, sol en béton ciré, un plan de toilette en quartz modifié, un sol vert, une cabine de douche à porte battante, un plan de toilette blanc et meuble simple vasque.

When homeowners think ADA, they tend to get scared or even nervous, wanting their bathroom to be of course functional for everyday use but also be beautiful and magazine-worthy. Well, in this master bath, we did just that. Featuring a curbless shower creating a wet room, this shower creates easy access in and out of the shower for these homeowners. The shower design also incorporates a large bench to use if needed while showering. The grab bars in this space almost appear as if they are not there, blending right into the design of the other plumbing fixtures with their style and finish. Altogether, this master bath is a timeless space from its functional design to the stunning materials we used, from sleek grey stained cabinetry, classic granite countertops, elegant porcelain tile, and striking black matte fixtures.

We removed a 20 year old garden tub and replaced with
new cabinetry to provide additional storage. The shower
was enlarged and a bench plus niche were added. All new tile and paint has given this master bath a fresh look.
Idées déco de salles de bains et WC avec une douche et un mur vert
1

