Idées déco de salles de bains et WC avec une douche ouverte et du carrelage en marbre
Trier par :
Budget
Trier par:Populaires du jour
1 - 20 sur 4 308 photos
1 sur 3
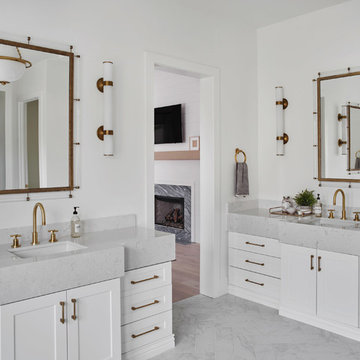
Roehner Ryan
Cette photo montre une grande salle de bain principale nature avec un placard à porte shaker, des portes de placard blanches, une baignoire indépendante, une douche ouverte, WC à poser, un carrelage blanc, du carrelage en marbre, un mur blanc, un sol en marbre, un lavabo encastré, un plan de toilette en quartz modifié, un sol gris, une cabine de douche à porte battante et un plan de toilette gris.
Cette photo montre une grande salle de bain principale nature avec un placard à porte shaker, des portes de placard blanches, une baignoire indépendante, une douche ouverte, WC à poser, un carrelage blanc, du carrelage en marbre, un mur blanc, un sol en marbre, un lavabo encastré, un plan de toilette en quartz modifié, un sol gris, une cabine de douche à porte battante et un plan de toilette gris.
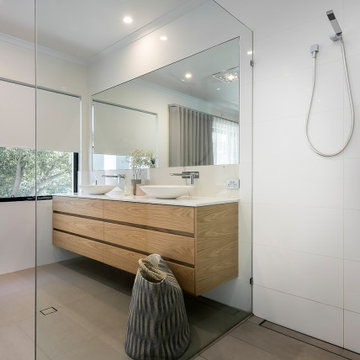
Cette image montre une grande salle de bain principale nordique en bois clair avec un placard à porte plane, une douche ouverte, WC à poser, un carrelage blanc, du carrelage en marbre, un mur blanc, un sol en carrelage de porcelaine, une vasque, un plan de toilette en quartz modifié, un sol gris, aucune cabine, un plan de toilette blanc, meuble double vasque et meuble-lavabo suspendu.

We kept it simple by the tub for a truly Japandi spa-like escape. The Brizo Jason Wu tub filler adds some contrast but otherwise the tile wall is the artwork here.
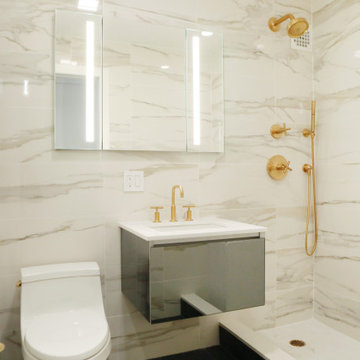
Gold shower trim with converters for a shower spray.
Calacatta Gold 12X24 tile with a built in Niche with gold trim and white marble shelving.
Modern 1 piece toilet with a custom gold handle.
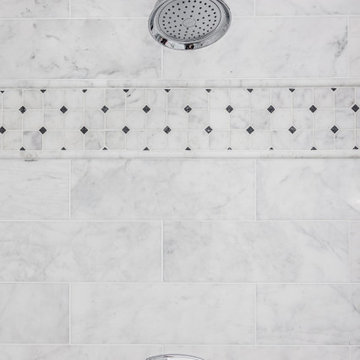
This gorgeous master bathroom showcases beautiful natural Shadow Storm Quartzite and real Marble throughout. It is an airy high design space created for anyone who loves the look and feel of real Italian Marble and elegant Quartzite.
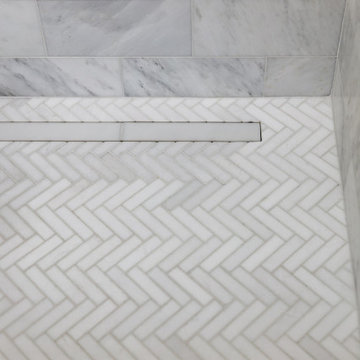
Cette photo montre une petite salle de bain principale chic avec un placard à porte plane, des portes de placard blanches, une baignoire encastrée, une douche ouverte, WC séparés, un carrelage blanc, du carrelage en marbre, un mur blanc, un sol en marbre, un lavabo encastré, un plan de toilette en marbre, un sol blanc, aucune cabine, meuble simple vasque et meuble-lavabo sur pied.
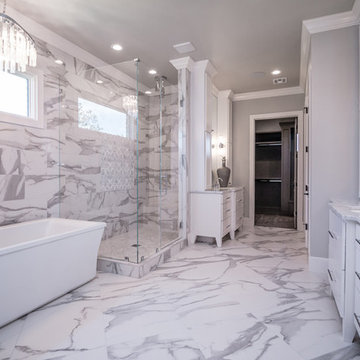
• MARBLE COUNTERTOPS
• CUSTOM TILED FLOORS AND SHOWER INCLUDING A REGULAR SHOWER HEAD, RAIN
SHOWER HEAD, AND A HANDHELD SHOWER
• FRAMELESS GLASS SHOWER DOOR AND WALLS
• FREESTANDING TUB
• HIS AND HERS TOILETS
• CUSTOM CABINETRY
• LINEN CLOSET
• WASHER AND DRYER STACK CLOSET
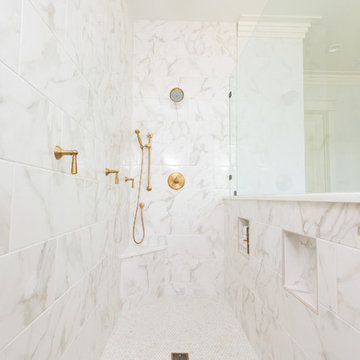
Inspiration pour une grande salle de bain principale rustique avec des portes de placard grises, une baignoire indépendante, une douche ouverte, aucune cabine, un placard avec porte à panneau encastré, un carrelage gris, un carrelage blanc, du carrelage en marbre, un mur blanc, un sol en marbre, un lavabo encastré, un plan de toilette en marbre, un sol blanc et un plan de toilette blanc.

Avesha Michael
Exemple d'une petite salle de bain principale moderne en bois clair avec un placard à porte plane, une douche ouverte, WC à poser, un carrelage blanc, du carrelage en marbre, un mur blanc, sol en béton ciré, un lavabo posé, un plan de toilette en quartz modifié, un sol gris, aucune cabine et un plan de toilette blanc.
Exemple d'une petite salle de bain principale moderne en bois clair avec un placard à porte plane, une douche ouverte, WC à poser, un carrelage blanc, du carrelage en marbre, un mur blanc, sol en béton ciré, un lavabo posé, un plan de toilette en quartz modifié, un sol gris, aucune cabine et un plan de toilette blanc.

Custom master bathroom with large open shower and free standing concrete bathtub, vanity and dual sink areas.
Shower: Custom designed multi-use shower, beautiful marble tile design in quilted patterns as a nod to the farmhouse era. Custom built industrial metal and glass panel. Shower drying area with direct pass though to master closet.
Vanity and dual sink areas: Custom designed modified shaker cabinetry with subtle beveled edges in a beautiful subtle grey/beige paint color, Quartz counter tops with waterfall edge. Custom designed marble back splashes match the shower design, and acrylic hardware add a bit of bling. Beautiful farmhouse themed mirrors and eclectic lighting.
Flooring: Under-flooring temperature control for both heating and cooling, connected through WiFi to weather service. Flooring is beautiful porcelain tiles in wood grain finish.
For more photos of this project visit our website: https://wendyobrienid.com.
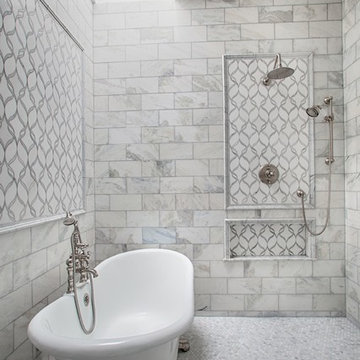
Iris Bachman Photography
Aménagement d'une salle de bain principale classique de taille moyenne avec un placard avec porte à panneau encastré, des portes de placard grises, une douche ouverte, WC séparés, un carrelage blanc, un mur beige, un lavabo encastré, un sol blanc, aucune cabine, du carrelage en marbre, un sol en marbre et une baignoire sur pieds.
Aménagement d'une salle de bain principale classique de taille moyenne avec un placard avec porte à panneau encastré, des portes de placard grises, une douche ouverte, WC séparés, un carrelage blanc, un mur beige, un lavabo encastré, un sol blanc, aucune cabine, du carrelage en marbre, un sol en marbre et une baignoire sur pieds.
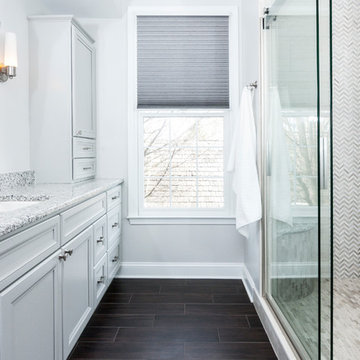
This client had a bathroom with a great layout but it was outdated and there were some things that never made sense. For instance, the entry is double doors facing the back wall of the shower - which originally had no light. Simply adding recessed lighting made the whole space more welcoming. The dated under-mount tub was replaced with a gorgeous freestanding tub. We added film to the window by the tub for privacy. Two beautiful sliding glass doors now hang in the new shower with marble accents. His & hers vanity areas each have ample storage below and on the towers - topped with stunning fixtures, a uniquely formed sink and tile mirrors.
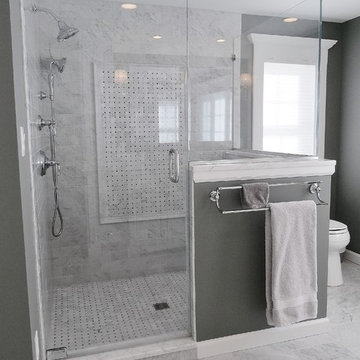
Here you have a better view of the space inside the shower and its fixtures. Just outside the shower is the most effective place for this towel bar.
Idée de décoration pour une grande salle de bain principale tradition avec un placard avec porte à panneau surélevé, des portes de placard blanches, une douche ouverte, WC séparés, un carrelage blanc, du carrelage en marbre, un mur gris, un sol en marbre, un lavabo encastré, un plan de toilette en marbre, un sol gris et une cabine de douche à porte battante.
Idée de décoration pour une grande salle de bain principale tradition avec un placard avec porte à panneau surélevé, des portes de placard blanches, une douche ouverte, WC séparés, un carrelage blanc, du carrelage en marbre, un mur gris, un sol en marbre, un lavabo encastré, un plan de toilette en marbre, un sol gris et une cabine de douche à porte battante.
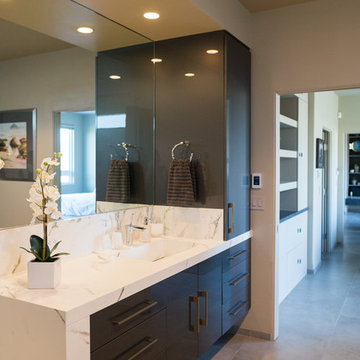
• Lead Designer: Tammy Cody, Custom Cabinetry from Kepler Design; Photography: Tina Loveridge
Idées déco pour une grande salle de bain principale contemporaine en bois foncé avec un placard à porte plane, une douche ouverte, un carrelage blanc, du carrelage en marbre, un mur beige, un sol en carrelage de céramique, un lavabo encastré, un plan de toilette en marbre, un sol beige et aucune cabine.
Idées déco pour une grande salle de bain principale contemporaine en bois foncé avec un placard à porte plane, une douche ouverte, un carrelage blanc, du carrelage en marbre, un mur beige, un sol en carrelage de céramique, un lavabo encastré, un plan de toilette en marbre, un sol beige et aucune cabine.

Exemple d'une salle d'eau moderne en bois foncé de taille moyenne avec un placard à porte plane, une douche ouverte, WC suspendus, un carrelage gris, du carrelage en marbre, un lavabo encastré et aucune cabine.
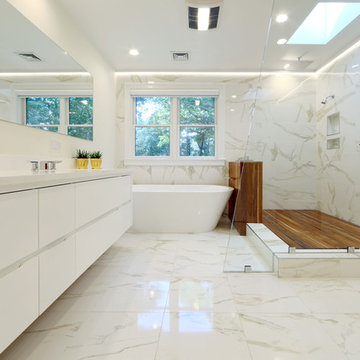
Jay Groccia © 2014 Granite Communications, inc.
Exemple d'une salle de bain principale tendance avec un lavabo encastré, un placard à porte plane, des portes de placard blanches, un plan de toilette en surface solide, une baignoire indépendante, une douche ouverte, un carrelage blanc, un mur blanc, un sol en marbre, aucune cabine, du carrelage en marbre et un plan de toilette blanc.
Exemple d'une salle de bain principale tendance avec un lavabo encastré, un placard à porte plane, des portes de placard blanches, un plan de toilette en surface solide, une baignoire indépendante, une douche ouverte, un carrelage blanc, un mur blanc, un sol en marbre, aucune cabine, du carrelage en marbre et un plan de toilette blanc.

Idées déco pour une petite salle de bain asiatique pour enfant avec un placard à porte plane, des portes de placard blanches, une baignoire posée, une douche ouverte, un carrelage beige, du carrelage en marbre, un sol en marbre, un lavabo intégré, un sol beige, une cabine de douche à porte battante, un plan de toilette blanc, meuble simple vasque et meuble-lavabo suspendu.

4000 sq.ft. home remodel in Chicago. Create a new open concept kitchen layout with large island. Remodeled 5 bathrooms, attic living room space with custom bar, format dining room and living room, 3 bedrooms and basement family space. All finishes are new with custom details. New walnut hardwood floor throughout the home with stairs.

This pale, pink-hued marble bathroom features a dark wood double vanity with grey marble wash basins. Built-in shelves with lights and brass detailing add to the luxury feel of the space.
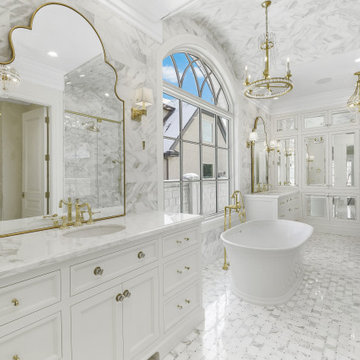
Idées déco pour une très grande salle de bain principale classique avec un placard avec porte à panneau encastré, des portes de placard blanches, une baignoire indépendante, une douche ouverte, WC à poser, un carrelage gris, du carrelage en marbre, un mur blanc, un sol en marbre, un lavabo encastré, un plan de toilette en marbre, un sol gris, une cabine de douche à porte battante, un plan de toilette blanc, buanderie, meuble double vasque et meuble-lavabo encastré.
Idées déco de salles de bains et WC avec une douche ouverte et du carrelage en marbre
1

