Idées déco de salles de bains et WC avec une douche ouverte et poutres apparentes
Trier par :
Budget
Trier par:Populaires du jour
101 - 120 sur 420 photos
1 sur 3
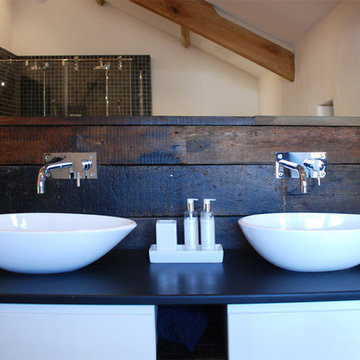
One of the only surviving examples of a 14thC agricultural building of this type in Cornwall, the ancient Grade II*Listed Medieval Tithe Barn had fallen into dereliction and was on the National Buildings at Risk Register. Numerous previous attempts to obtain planning consent had been unsuccessful, but a detailed and sympathetic approach by The Bazeley Partnership secured the support of English Heritage, thereby enabling this important building to begin a new chapter as a stunning, unique home designed for modern-day living.
A key element of the conversion was the insertion of a contemporary glazed extension which provides a bridge between the older and newer parts of the building. The finished accommodation includes bespoke features such as a new staircase and kitchen and offers an extraordinary blend of old and new in an idyllic location overlooking the Cornish coast.
This complex project required working with traditional building materials and the majority of the stone, timber and slate found on site was utilised in the reconstruction of the barn.
Since completion, the project has been featured in various national and local magazines, as well as being shown on Homes by the Sea on More4.
The project won the prestigious Cornish Buildings Group Main Award for ‘Maer Barn, 14th Century Grade II* Listed Tithe Barn Conversion to Family Dwelling’.
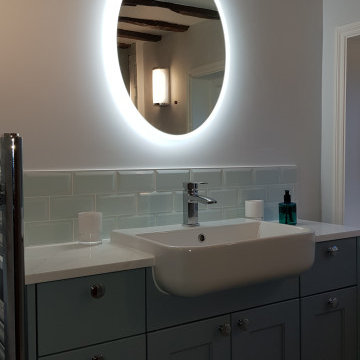
Ensuite shower, with fitted shaker style vanity unit, walk in shower and back to wall w/c. Tiled floor, shower and vanity splashback. Plantation shutter
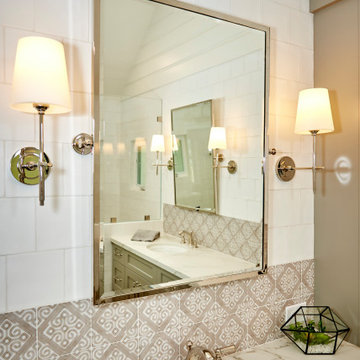
Carlsbad Home
The designer put together a retreat for the whole family. The master bath was completed gutted and reconfigured maximizing the space to be a more functional room. Details added throughout with shiplap, beams and sophistication tile. The kids baths are full of fun details and personality. We also updated the main staircase to give it a fresh new look.
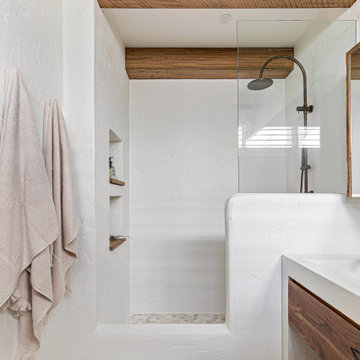
Inspiration pour une grande salle de bain marine en bois brun avec un placard sans porte, une douche ouverte, WC à poser, un carrelage blanc, des carreaux de béton, un mur blanc, un sol en galet, un lavabo intégré, un plan de toilette en quartz modifié, un sol beige, aucune cabine, un plan de toilette blanc, une niche, meuble double vasque, meuble-lavabo sur pied et poutres apparentes.
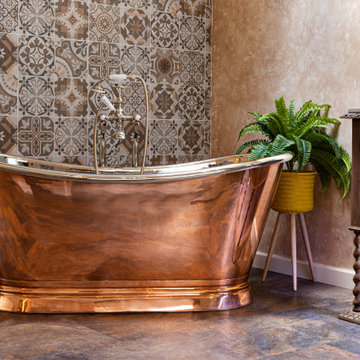
The copper bateau bath is striking, with its polished nickel interior and Lefroy Brooks filler on standpipes in silver nickel.
Idées déco pour une très grande salle de bain principale classique en bois foncé avec un placard avec porte à panneau surélevé, une baignoire indépendante, une douche ouverte, WC à poser, un carrelage beige, des carreaux de porcelaine, un mur multicolore, un sol en vinyl, une vasque, un plan de toilette en marbre, un sol multicolore, aucune cabine, un plan de toilette rose, meuble double vasque, meuble-lavabo sur pied et poutres apparentes.
Idées déco pour une très grande salle de bain principale classique en bois foncé avec un placard avec porte à panneau surélevé, une baignoire indépendante, une douche ouverte, WC à poser, un carrelage beige, des carreaux de porcelaine, un mur multicolore, un sol en vinyl, une vasque, un plan de toilette en marbre, un sol multicolore, aucune cabine, un plan de toilette rose, meuble double vasque, meuble-lavabo sur pied et poutres apparentes.
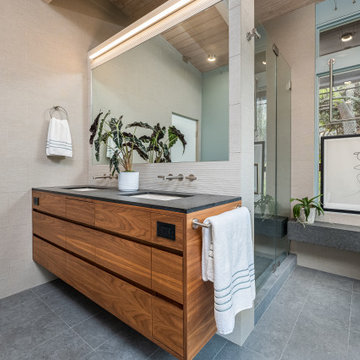
Primary Bathroom filled with natural lighting. Tree house bathrooms.
JL Interiors is a LA-based creative/diverse firm that specializes in residential interiors. JL Interiors empowers homeowners to design their dream home that they can be proud of! The design isn’t just about making things beautiful; it’s also about making things work beautifully. Contact us for a free consultation Hello@JLinteriors.design _ 310.390.6849_ www.JLinteriors.design
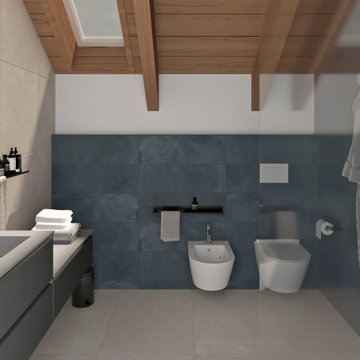
Vista dall'ingresso del bagno con doccia walk in
Inspiration pour une salle d'eau design de taille moyenne avec un placard à porte plane, des portes de placard grises, une douche ouverte, WC suspendus, un carrelage bleu, des carreaux de porcelaine, un mur beige, un sol en carrelage de porcelaine, un lavabo intégré, un plan de toilette en surface solide, un sol beige, aucune cabine, un plan de toilette gris, meuble simple vasque, meuble-lavabo suspendu et poutres apparentes.
Inspiration pour une salle d'eau design de taille moyenne avec un placard à porte plane, des portes de placard grises, une douche ouverte, WC suspendus, un carrelage bleu, des carreaux de porcelaine, un mur beige, un sol en carrelage de porcelaine, un lavabo intégré, un plan de toilette en surface solide, un sol beige, aucune cabine, un plan de toilette gris, meuble simple vasque, meuble-lavabo suspendu et poutres apparentes.
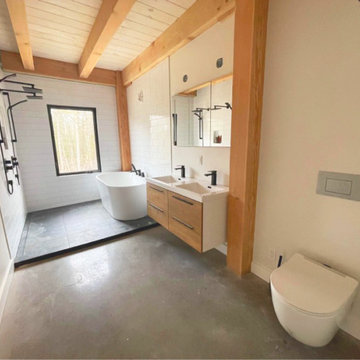
master athroom
Cette photo montre une grande salle de bain principale tendance avec des portes de placard blanches, une baignoire indépendante, une douche ouverte, WC suspendus, un carrelage blanc, des carreaux de céramique, un mur blanc, sol en béton ciré, un lavabo intégré, un sol gris, aucune cabine, meuble double vasque, meuble-lavabo suspendu et poutres apparentes.
Cette photo montre une grande salle de bain principale tendance avec des portes de placard blanches, une baignoire indépendante, une douche ouverte, WC suspendus, un carrelage blanc, des carreaux de céramique, un mur blanc, sol en béton ciré, un lavabo intégré, un sol gris, aucune cabine, meuble double vasque, meuble-lavabo suspendu et poutres apparentes.
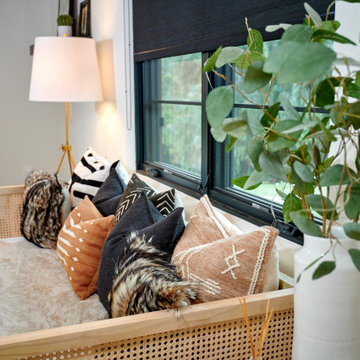
Urban Mountain lifestyle. The client came from a resort ski town in Colorado to city life. Bringing the casual lifestyle to this home you can see the urban cabin influence. This lifestyle can be compact, light-filled, clever, practical, simple, sustainable, and a dream to live in. It will have a well designed floor plan and beautiful details to create everyday astonishment. Life in the city can be both fulfilling and delightful.
Design Signature Designs Kitchen Bath
Contractor MC Construction
Photographer Sheldon of Ivestor
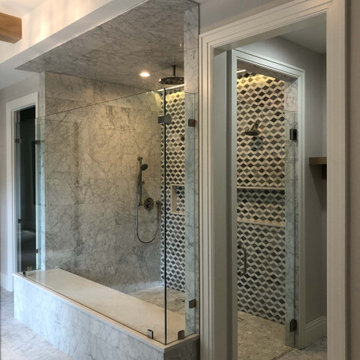
Réalisation d'une grande salle de bain principale avec une baignoire indépendante, une douche ouverte, un carrelage beige, un mur gris, une cabine de douche à porte battante, un banc de douche, meuble double vasque, meuble-lavabo sur pied et poutres apparentes.
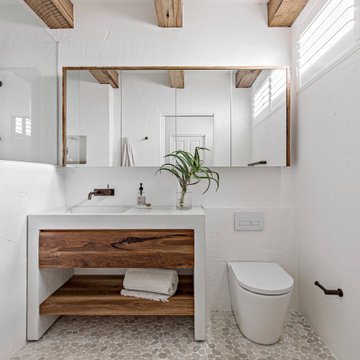
Inspiration pour une grande salle de bain marine en bois brun avec un placard sans porte, une douche ouverte, WC à poser, un carrelage blanc, des carreaux de béton, un mur blanc, un sol en galet, un lavabo intégré, un plan de toilette en quartz modifié, un sol beige, aucune cabine, un plan de toilette blanc, une niche, meuble double vasque, meuble-lavabo sur pied et poutres apparentes.
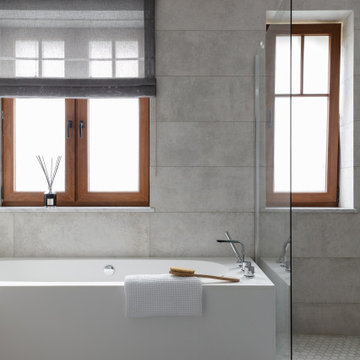
Exemple d'une grande salle d'eau blanche et bois tendance en bois clair avec un placard à porte plane, une baignoire encastrée, une douche ouverte, WC suspendus, un carrelage gris, des carreaux de porcelaine, un mur gris, un sol en carrelage de porcelaine, une vasque, un plan de toilette en surface solide, un sol gris, une cabine de douche à porte coulissante, un plan de toilette blanc, une fenêtre, meuble double vasque, meuble-lavabo sur pied et poutres apparentes.
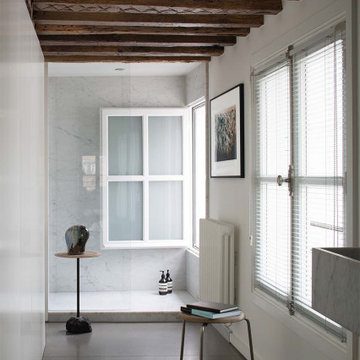
Inspiration pour une salle de bain design avec un placard sans porte, une douche ouverte, un carrelage blanc, du carrelage en marbre, un mur blanc, sol en béton ciré, un plan de toilette en marbre, un sol gris, un plan de toilette blanc, meuble simple vasque, meuble-lavabo suspendu et poutres apparentes.
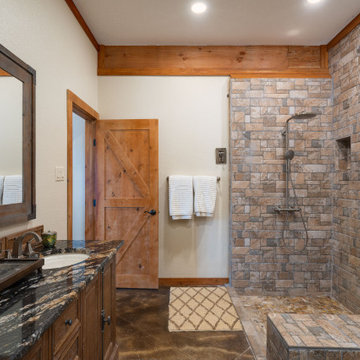
Réalisation d'une très grande salle de bain sud-ouest américain avec sol en béton ciré, un sol marron, poutres apparentes, un placard en trompe-l'oeil, des portes de placard marrons, une douche ouverte, un carrelage de pierre, un mur blanc, un lavabo posé, un plan de toilette en granite, aucune cabine, un banc de douche, meuble double vasque et meuble-lavabo suspendu.

Half height tiled shelf, enabling the toilet, sink and taps to be wall mounted
Aménagement d'une salle de bain contemporaine de taille moyenne pour enfant avec des portes de placard grises, une baignoire indépendante, une douche ouverte, un carrelage vert, des carreaux de porcelaine, un mur beige, un sol en vinyl, un lavabo suspendu, un plan de toilette en surface solide, un sol marron, aucune cabine, un plan de toilette gris, meuble simple vasque, meuble-lavabo suspendu et poutres apparentes.
Aménagement d'une salle de bain contemporaine de taille moyenne pour enfant avec des portes de placard grises, une baignoire indépendante, une douche ouverte, un carrelage vert, des carreaux de porcelaine, un mur beige, un sol en vinyl, un lavabo suspendu, un plan de toilette en surface solide, un sol marron, aucune cabine, un plan de toilette gris, meuble simple vasque, meuble-lavabo suspendu et poutres apparentes.
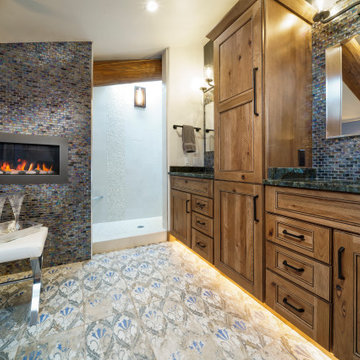
free standing tub, walk in shower, patterned tile floor, linear fireplace, log accented, sky light, sloped ceiling
Idées déco pour une salle de bain principale montagne de taille moyenne avec un placard avec porte à panneau surélevé, des portes de placard marrons, une baignoire indépendante, une douche ouverte, WC suspendus, un carrelage bleu, un carrelage en pâte de verre, un mur bleu, un sol en carrelage de céramique, un lavabo encastré, un plan de toilette en granite, un sol bleu, aucune cabine, un plan de toilette bleu, meuble double vasque, meuble-lavabo encastré et poutres apparentes.
Idées déco pour une salle de bain principale montagne de taille moyenne avec un placard avec porte à panneau surélevé, des portes de placard marrons, une baignoire indépendante, une douche ouverte, WC suspendus, un carrelage bleu, un carrelage en pâte de verre, un mur bleu, un sol en carrelage de céramique, un lavabo encastré, un plan de toilette en granite, un sol bleu, aucune cabine, un plan de toilette bleu, meuble double vasque, meuble-lavabo encastré et poutres apparentes.
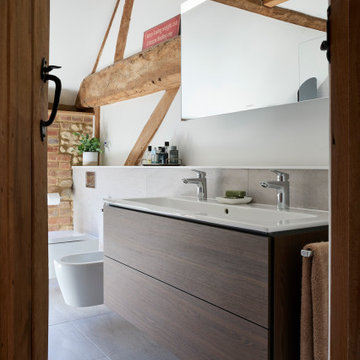
The wall-hung ‘his and hers’ vanity unit, finished in brushed walnut, appears to float above the bathroom floor.
This arrangement is both visually appealing and functional. With the furniture, toilet and bidet all raised above the floor, it makes cleaning the tiles an easier task.
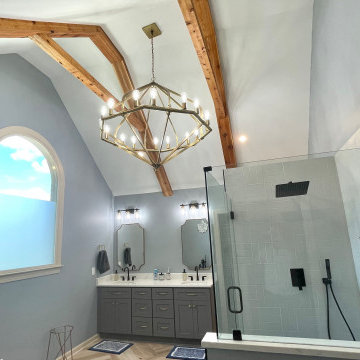
Cool blue custom tile in the shower inset.
Cette photo montre une grande salle de bain principale tendance avec placards, des portes de placard grises, une douche ouverte, un mur gris, un sol en bois brun, un plan vasque, un plan de toilette en quartz modifié, un sol beige, une cabine de douche à porte battante, un plan de toilette blanc, des toilettes cachées, meuble double vasque, meuble-lavabo sur pied, poutres apparentes et différents habillages de murs.
Cette photo montre une grande salle de bain principale tendance avec placards, des portes de placard grises, une douche ouverte, un mur gris, un sol en bois brun, un plan vasque, un plan de toilette en quartz modifié, un sol beige, une cabine de douche à porte battante, un plan de toilette blanc, des toilettes cachées, meuble double vasque, meuble-lavabo sur pied, poutres apparentes et différents habillages de murs.
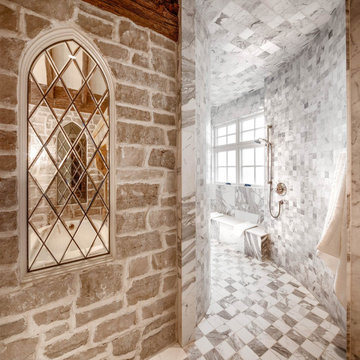
Master Bathroom accented with Gray Cobble Creek Stone.
Cette image montre une grande salle de bain principale victorienne avec une baignoire posée, une douche ouverte, un mur beige, un sol en marbre, un sol gris, aucune cabine, une niche et poutres apparentes.
Cette image montre une grande salle de bain principale victorienne avec une baignoire posée, une douche ouverte, un mur beige, un sol en marbre, un sol gris, aucune cabine, une niche et poutres apparentes.
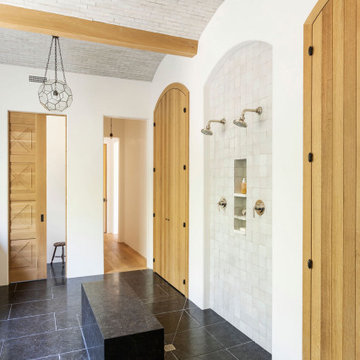
Exemple d'une grande salle de bain principale bord de mer avec une douche ouverte, un sol en carrelage de terre cuite, un sol noir, aucune cabine, un banc de douche, meuble-lavabo encastré et poutres apparentes.
Idées déco de salles de bains et WC avec une douche ouverte et poutres apparentes
6

