Idées déco de salles de bains et WC avec une douche ouverte et un plan de toilette en onyx
Trier par :
Budget
Trier par:Populaires du jour
81 - 100 sur 301 photos
1 sur 3
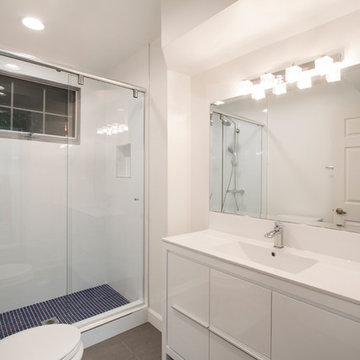
Bluehaus Interiors
Idée de décoration pour une petite salle de bain minimaliste avec un placard à porte vitrée, des portes de placard blanches, une douche ouverte, WC séparés, un carrelage blanc, des carreaux de porcelaine, un mur blanc, un sol en carrelage de porcelaine, un lavabo intégré et un plan de toilette en onyx.
Idée de décoration pour une petite salle de bain minimaliste avec un placard à porte vitrée, des portes de placard blanches, une douche ouverte, WC séparés, un carrelage blanc, des carreaux de porcelaine, un mur blanc, un sol en carrelage de porcelaine, un lavabo intégré et un plan de toilette en onyx.
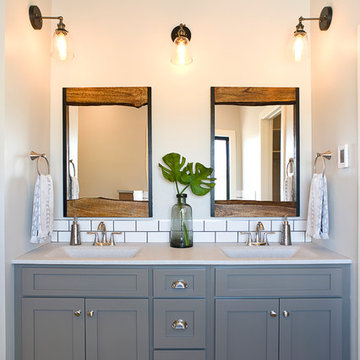
Idée de décoration pour une grande salle de bain principale tradition avec un placard à porte shaker, des portes de placards vertess, une baignoire posée, une douche ouverte, WC à poser, un carrelage blanc, un carrelage métro, un mur gris, un sol en carrelage de céramique, un lavabo intégré, un plan de toilette en onyx, un sol beige, aucune cabine et un plan de toilette jaune.
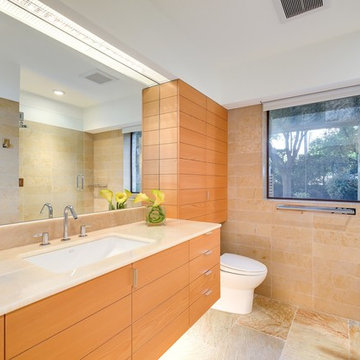
Photos @ Eric Carvajal
Idée de décoration pour une grande salle de bain vintage avec une douche ouverte, un carrelage de pierre, un sol en ardoise, un lavabo encastré, un plan de toilette en onyx et aucune cabine.
Idée de décoration pour une grande salle de bain vintage avec une douche ouverte, un carrelage de pierre, un sol en ardoise, un lavabo encastré, un plan de toilette en onyx et aucune cabine.
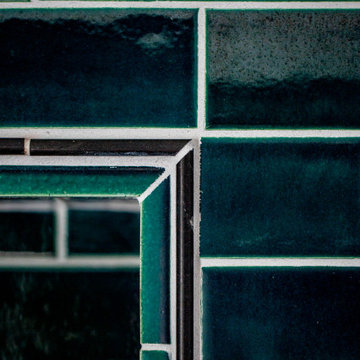
Réalisation d'une petite salle de bain principale nordique en bois brun avec un placard à porte affleurante, une douche ouverte, un carrelage vert, des carreaux de céramique, un mur blanc, un sol en carrelage de céramique, un lavabo posé, un plan de toilette en onyx, un sol noir, une cabine de douche à porte battante et un plan de toilette blanc.
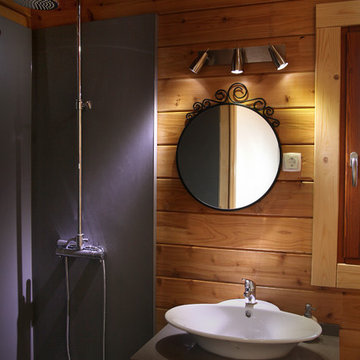
© Rusticasa
Cette image montre une petite salle d'eau chalet avec un placard en trompe-l'oeil, des portes de placard beiges, une douche ouverte, WC séparés, un carrelage noir, des dalles de pierre, un mur multicolore, un sol en bois brun, une vasque, un plan de toilette en onyx, un sol multicolore et aucune cabine.
Cette image montre une petite salle d'eau chalet avec un placard en trompe-l'oeil, des portes de placard beiges, une douche ouverte, WC séparés, un carrelage noir, des dalles de pierre, un mur multicolore, un sol en bois brun, une vasque, un plan de toilette en onyx, un sol multicolore et aucune cabine.
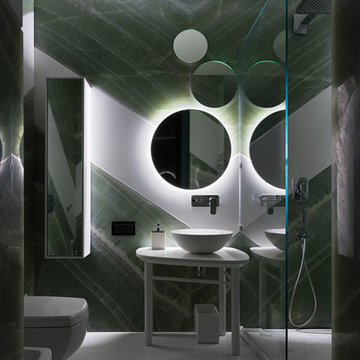
Дизайн Студия Юрия Зименко
Сайт: www.Zimenko.ua
Réalisation d'une salle de bain minimaliste de taille moyenne pour enfant avec un placard à porte vitrée, une douche ouverte, un bidet, un carrelage vert, du carrelage en marbre, un mur vert, un sol en carrelage de céramique, un plan de toilette en onyx, un sol blanc et aucune cabine.
Réalisation d'une salle de bain minimaliste de taille moyenne pour enfant avec un placard à porte vitrée, une douche ouverte, un bidet, un carrelage vert, du carrelage en marbre, un mur vert, un sol en carrelage de céramique, un plan de toilette en onyx, un sol blanc et aucune cabine.
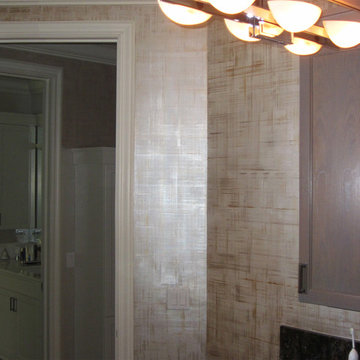
In South Florida the master suite has a beautiful custom commissioned wall treatment hand painted by the artists at AH & Co. The neutral base paint is detailed with metallic strokes of gold, bronze & silver.

This stunning bathroom vanity comes together with light hues of blue and rich tan colors. The beautiful ornamentation on the mirrors creates an exquisite focal point that draw the eye up.
http://www.semmelmanninteriors.com/
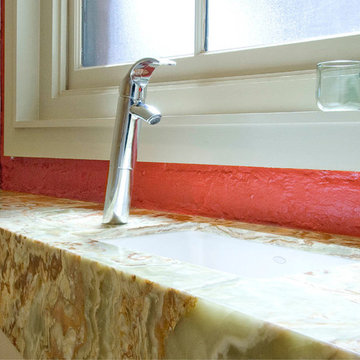
Réalisation d'une petite salle de bain principale minimaliste avec un lavabo encastré, des portes de placard grises, un plan de toilette en onyx, une douche ouverte, WC séparés, un carrelage jaune, un carrelage de pierre, un mur rouge et un sol en carrelage de terre cuite.
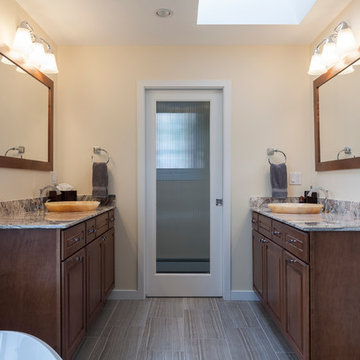
Tired of their cramped master bath, this CT couple wanted more room, an enlarged shower, a bathtub, and a natural aesthetic. With 40 square feet added from the adjacent closet, the stage was set for Rachel Peterson, of Simply Baths, Inc., to transform the space. Outfitted with nature-inspired beauty and luxury comforts, this bathroom is now a relaxing retreat.
Featuring Dura Supreme Cabinetry
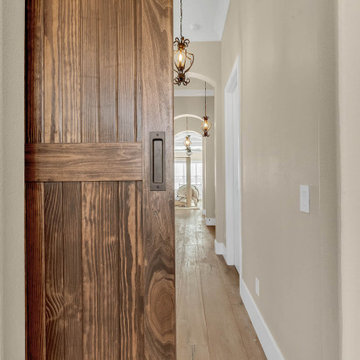
Solid wooden custom made Barn Door and Black Hardware. The Barn Door was made from solid poplar wood stained in a wonderful Espresso color and sealed for easy cleaning.
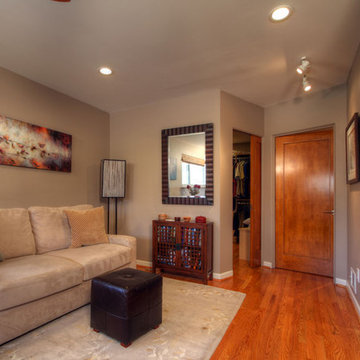
The remodeled modern master suite now has a seating area and a generous walk-in closet. To the right, the enlarged and remodeled master bathroom. All swinging and pocket doors are natural finish birch.
A St. Louis County mid-century modern ranch home from 1958 had a long hallway to reach 4 bedrooms. With some of the children gone, the owners longed for an enlarged master suite with a larger bathroom.
By using the space of an unused bedroom, the floorplan was rearranged to create a larger master bathroom, a generous walk-in closet and a sitting area within the master bedroom. Rearranging the space also created a vestibule outside their room with shelves for displaying art work.
Photos by Toby Weiss @ Mosby Building Arts
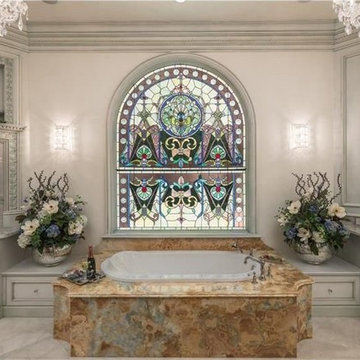
Luxurious master bath room with all custom designed painted wood cabinetry with antique reproduction wood carvings. French Grey paint. White Venetian plaster ceiling and walls. Crystal wall sconces. Towel warming drawers on each side of the tub. Blue onyx tub platform and inlaid floor and barrel vaulted shower. Gas fireplace at wall with space above for TV. Refrigerator below fireplace. 2 vanities. marble counters. Nickle finish fixtures. The top portion of the stain glass window is an antique. The bottom panel was custom made to match and fit the building window opening. Custom designed wooden cabinetry to look like furniture in an old European mansion. The linen storage in tall panel to the left of the vanity. All interior architectural details by Susan Berry, Designer. All ceilings, beam details, flooring, lighting, materials and finish details by Susan Berry, Interior Designer. Photos provided by the homeowner. Central Florida Estate home.
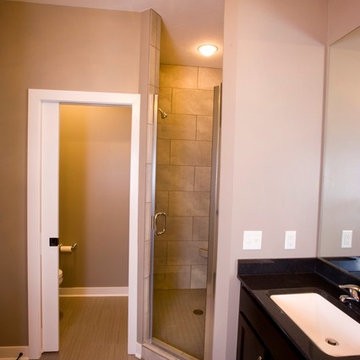
Idées déco pour une salle de bain principale contemporaine en bois foncé avec un placard à porte plane, un plan de toilette en onyx, une douche ouverte et des carreaux de céramique.
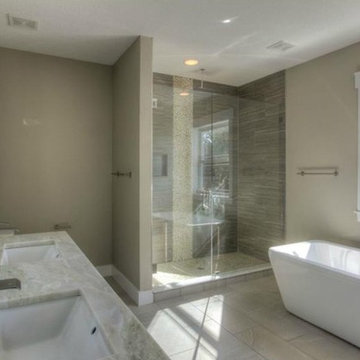
Idées déco pour une salle de bain principale moderne avec un lavabo encastré, un placard à porte shaker, des portes de placard blanches, un plan de toilette en onyx, une baignoire indépendante, une douche ouverte, WC à poser, un carrelage gris, un mur gris et un sol en carrelage de céramique.
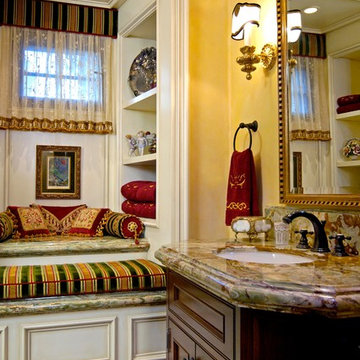
Exemple d'une petite salle d'eau chic en bois foncé avec un mur jaune, parquet foncé, un placard avec porte à panneau encastré, une douche ouverte et un plan de toilette en onyx.
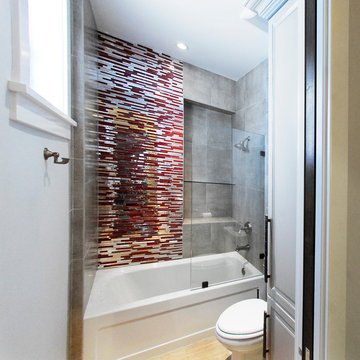
Our Guest bath, shared by 2 bedrooms complements the natural tones of both. The furniture style of the cabinet and storage gives the guest an upscale/hotel feel if staying for a while.
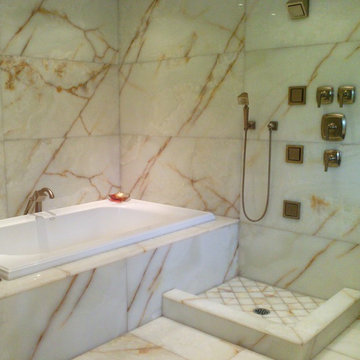
white onyx master bathroom featuring a bathtub and shower with brushed bronze hardware
Inspiration pour une salle de bain minimaliste en bois brun avec un lavabo encastré, un placard à porte affleurante, un plan de toilette en onyx, une baignoire en alcôve, une douche ouverte, WC à poser, un carrelage blanc et des dalles de pierre.
Inspiration pour une salle de bain minimaliste en bois brun avec un lavabo encastré, un placard à porte affleurante, un plan de toilette en onyx, une baignoire en alcôve, une douche ouverte, WC à poser, un carrelage blanc et des dalles de pierre.
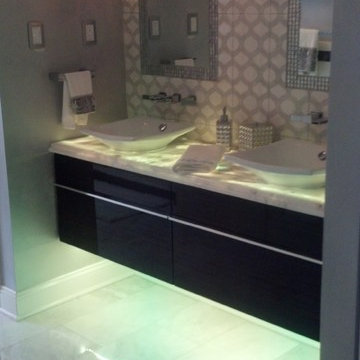
Aménagement d'une salle de bain principale contemporaine en bois foncé de taille moyenne avec une vasque, un placard à porte plane, un plan de toilette en onyx, une douche ouverte, WC à poser, un carrelage multicolore, des carreaux de porcelaine, un mur gris et un sol en carrelage de porcelaine.
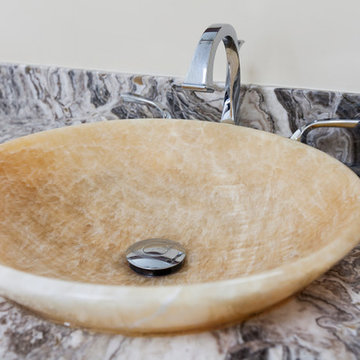
Tired of their cramped master bath, this CT couple wanted more room, an enlarged shower, a bathtub, and a natural aesthetic. With 40 square feet added from the adjacent closet, the stage was set for Rachel Peterson, of Simply Baths, Inc., to transform the space. Outfitted with nature-inspired beauty and luxury comforts, this bathroom is now a relaxing retreat.
Idées déco de salles de bains et WC avec une douche ouverte et un plan de toilette en onyx
5

