Idées déco de salles de bains et WC avec une plaque de galets et meuble-lavabo encastré
Trier par :
Budget
Trier par:Populaires du jour
101 - 112 sur 112 photos
1 sur 3
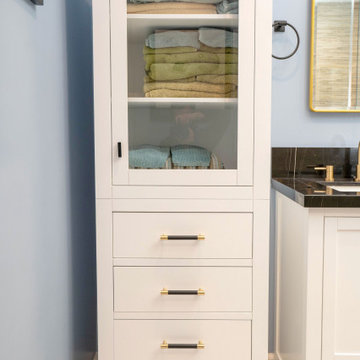
Aménagement d'une grande salle de bain principale moderne avec un placard avec porte à panneau surélevé, des portes de placard blanches, une douche d'angle, WC à poser, un carrelage beige, une plaque de galets, un mur bleu, un sol en carrelage de porcelaine, un lavabo posé, un plan de toilette en marbre, un sol blanc, une cabine de douche à porte battante, un plan de toilette noir, meuble double vasque et meuble-lavabo encastré.
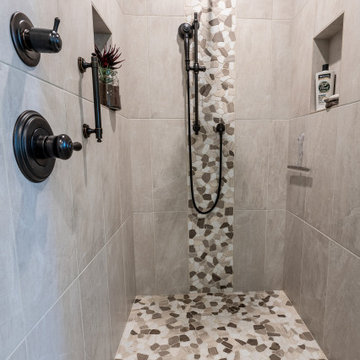
Client needed the bathroom to be more functional and bright. I change the location of the toilet and moved the shower where the toilet was, used stone for shower floor and added niches for shower storage. The mirror helps reflect light from the window while at the same time offer lots of storage since it's a big medicine cabinet. The beige gray color gives a warm feeling while updating the space.
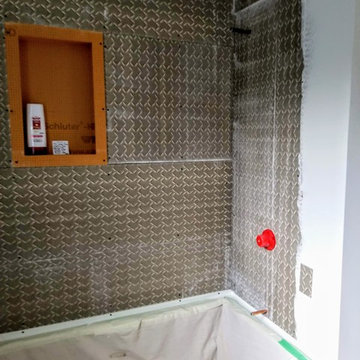
This 3-piece bathroom had quite the transformation; it was completely gutted! The vanity was replaced with an oak vanity featuring a white quartz countertop and matching vanity mirror. We installed a plank tile flooring, a new toilet, and the shower was replaced with a glass sliding door alcove shower system. A niche and a pebble stone mosaic accent border were installed in the shower. The bathroom was also re-painted.
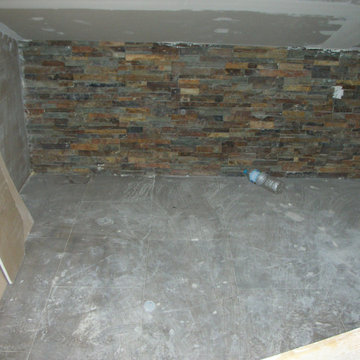
Solados:
- Bodega: Seda gres de 33x33.
- Aseo y vestuario: Outside - M/15 de 15x45.
- Cocina y Cuarto de Plancha: Parquet esmaltado cerezo de 14,5x59,5.
- Baño 1: Pizarra rectificado grafito de 29,5x59,5 de COLORKER.
- Aseo Planta Baja: Project rojo de 31,6x31,6.
- Baño 2: Óxido acero 39,6x59,5.
- Baño 3: Serie Colors de 31,6x31,6.
- Baño B-C: Tundra nogal de 44,5x89,3.
En toda la vivienda, menos en el garaje, se ha ejecutado una solera maestreada con mortero de cemento y arena de río.
Alicatados:
- Garaje: Zócalo en Palma de 31,6x31,6.
- Aseo y vestuario: Soleado de 31x31 MTX.
- Cocina y Cuarto de Plancha: Saturno de 31,6x60 y cenefa Loneta de 5x25.
- Baño 1: Pizarra rectificado grafito y Pizarra rectificado beige de 29,5x59,5.
- Aseo Planta Baja: Trípoli sin rectificar blanco mate de 30x60 y Sílex rojo de 30x30.
- Baño 2: Daino Beige de 29,5x89,3.
- Baño 3: Serie Colors de 20X20.
- Baño B-C: Tundra beige de 22x89,3 de y Natura Tako Kotka Pizarra negra de 2,5x18x35.
Instalación de fontanería realizada con tubería de cobre.
Aparatos sanitarios de Roca.
En el vestuario de la planta semisótano, en el baño de la planta baja y en los dos baños de la planta primera se ha dejado preparada la instalación para colocar una bañera, una cabina y una columna (las tres de hidromasaje) y una sauna.
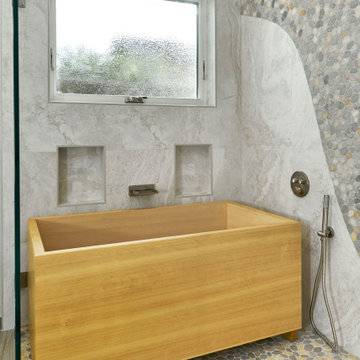
Aménagement d'une très grande salle de bain principale contemporaine en bois foncé avec un placard à porte shaker, un bain japonais, une douche à l'italienne, WC séparés, un carrelage beige, une plaque de galets, un mur gris, un sol en carrelage de porcelaine, un lavabo encastré, un plan de toilette en quartz modifié, un sol beige, aucune cabine, un plan de toilette gris, des toilettes cachées, meuble double vasque et meuble-lavabo encastré.
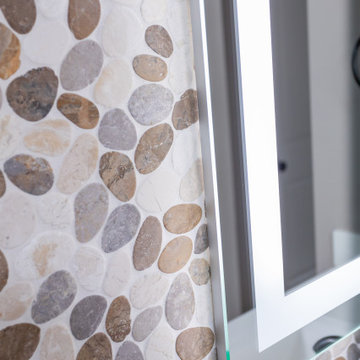
Up to the ceiling and wall to wall Flat Pebble Tile with 2 Lighted Mirrors turned this boring bath into a Modern Hotel Style On Suite. The mirrors can be dimmed and include backlight feature. The new chandelier, faucets and rain shower head add to the luxury.
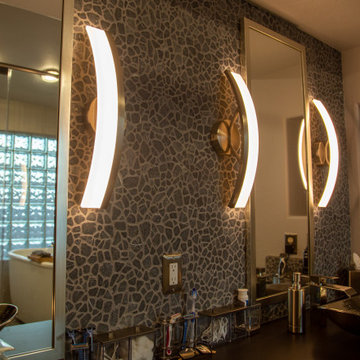
Our team had the pleasure of working with this amazing couple that had big ideas for their Master Bathroom design. This gray and black scheme has a modern, yet masculine feel to it, while incorporating all of the spa-like features for her.
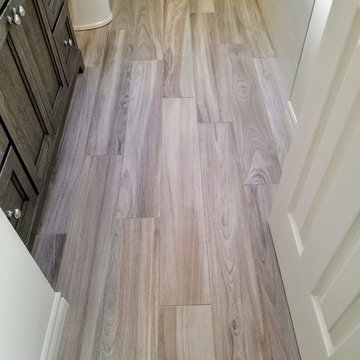
This 3-piece bathroom had quite the transformation; it was completely gutted! The vanity was replaced with an oak vanity featuring a white quartz countertop and matching vanity mirror. We installed a plank tile flooring, a new toilet, and the shower was replaced with a glass sliding door alcove shower system. A niche and a pebble stone mosaic accent border were installed in the shower. The bathroom was also re-painted.
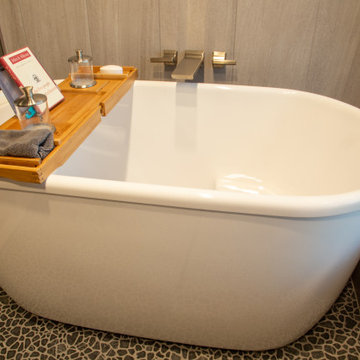
Our team had the pleasure of working with this amazing couple that had big ideas for their Master Bathroom design. This gray and black scheme has a modern, yet masculine feel to it, while incorporating all of the spa-like features for her.
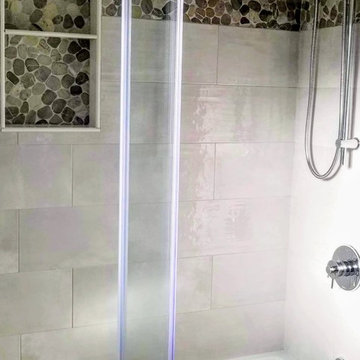
This 3-piece bathroom had quite the transformation; it was completely gutted! The vanity was replaced with an oak vanity featuring a white quartz countertop and matching vanity mirror. We installed a plank tile flooring, a new toilet, and the shower was replaced with a glass sliding door alcove shower system. A niche and a pebble stone mosaic accent border were installed in the shower. The bathroom was also re-painted.
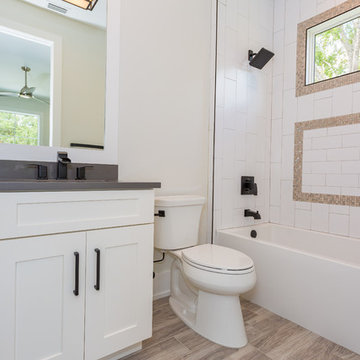
Idée de décoration pour une grande salle d'eau tradition avec un placard avec porte à panneau encastré, des portes de placard grises, une baignoire indépendante, un combiné douche/baignoire, un carrelage gris, une plaque de galets, un mur beige, un sol en carrelage de porcelaine, un lavabo encastré, un plan de toilette en quartz modifié, un sol beige, une cabine de douche avec un rideau, un plan de toilette blanc, meuble double vasque et meuble-lavabo encastré.
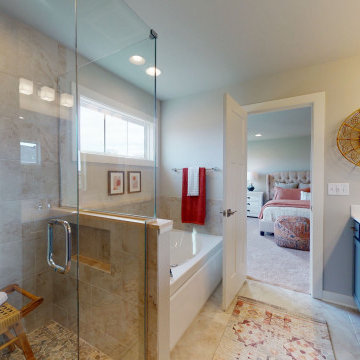
Cette photo montre une grande douche en alcôve principale nature avec un placard avec porte à panneau encastré, des portes de placard grises, une baignoire en alcôve, WC à poser, un carrelage multicolore, une plaque de galets, un mur gris, un sol en carrelage de céramique, un lavabo intégré, un plan de toilette en marbre, un sol beige, une cabine de douche à porte battante, un plan de toilette blanc, meuble double vasque et meuble-lavabo encastré.
Idées déco de salles de bains et WC avec une plaque de galets et meuble-lavabo encastré
6

