Idées déco de salles de bains et WC avec une vasque et un sol beige
Trier par :
Budget
Trier par:Populaires du jour
61 - 80 sur 10 232 photos
1 sur 3

Aménagement d'une salle de bain principale contemporaine en bois clair de taille moyenne avec un placard à porte plane, une baignoire indépendante, une douche d'angle, un carrelage noir, un carrelage de pierre, un mur blanc, sol en béton ciré, une vasque, un plan de toilette en surface solide, un sol beige et une cabine de douche à porte battante.
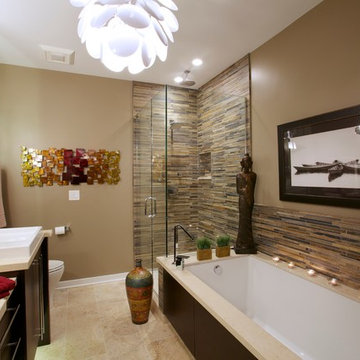
The owner of this urban residence, which exhibits many natural materials, i.e., exposed brick and stucco interior walls, originally signed a contract to update two of his bathrooms. But, after the design and material phase began in earnest, he opted to removed the second bathroom from the project and focus entirely on the Master Bath. And, what a marvelous outcome!
With the new design, two fullheight walls were removed (one completely and the second lowered to kneewall height) allowing the eye to sweep the entire space as one enters. The views, no longer hindered by walls, have been completely enhanced by the materials chosen.
The limestone counter and tub deck are mated with the Riftcut Oak, Espresso stained, custom cabinets and panels. Cabinetry, within the extended design, that appears to float in space, is highlighted by the undercabinet LED lighting, creating glowing warmth that spills across the buttercolored floor.
Stacked stone wall and splash tiles are balanced perfectly with the honed travertine floor tiles; floor tiles installed with a linear stagger, again, pulling the viewer into the restful space.
The lighting, introduced, appropriately, in several layers, includes ambient, task (sconces installed through the mirroring), and “sparkle” (undercabinet LED and mirrorframe LED).
The final detail that marries this beautifully remodeled bathroom was the removal of the entry slab hinged door and in the installation of the new custom five glass panel pocket door. It appears not one detail was overlooked in this marvelous renovation.
Follow the link below to learn more about the designer of this project James L. Campbell CKD http://lamantia.com/designers/james-l-campbell-ckd/

rustic wood effect farmhouse style floor tiles.
Available at Walls and Floors.
Idée de décoration pour une grande salle de bain champêtre avec une vasque, des portes de placard blanches, une baignoire indépendante, des carreaux de porcelaine, un mur blanc, un sol en carrelage de porcelaine, un carrelage blanc, un placard à porte shaker et un sol beige.
Idée de décoration pour une grande salle de bain champêtre avec une vasque, des portes de placard blanches, une baignoire indépendante, des carreaux de porcelaine, un mur blanc, un sol en carrelage de porcelaine, un carrelage blanc, un placard à porte shaker et un sol beige.

This amazing powder room features an elevated waterfall sink that overflows into a raised bowl. Ultramodern lighting and mirrors complete this striking minimalistic contemporary bathroom.
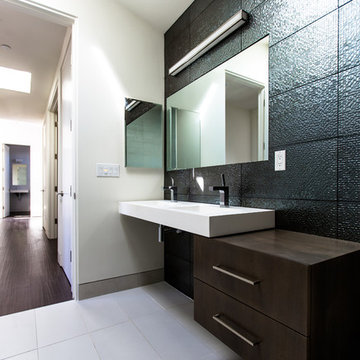
Upstairs bathroom.
Photo: Juintow Lin
Idées déco pour une salle d'eau moderne en bois foncé de taille moyenne avec une vasque, un placard à porte plane, un carrelage noir, un carrelage métro, un sol en carrelage de céramique, un mur gris, un plan de toilette en surface solide, un sol beige et un plan de toilette blanc.
Idées déco pour une salle d'eau moderne en bois foncé de taille moyenne avec une vasque, un placard à porte plane, un carrelage noir, un carrelage métro, un sol en carrelage de céramique, un mur gris, un plan de toilette en surface solide, un sol beige et un plan de toilette blanc.

This large bathroom is a modern luxury with stand alone bathtub and frameless glass shower.
Call GoodFellas Construction for a free estimate!
GoodFellasConstruction.com

Inspiration pour une grande salle de bain principale design en bois foncé avec une vasque, un placard à porte plane, un carrelage beige, mosaïque, un mur multicolore, un plan de toilette en surface solide, une douche d'angle, WC séparés, un sol en carrelage de céramique, un sol beige et une cabine de douche à porte battante.

This master bathroom remodel was a lot of fun. We wanted to switch things up by adding an open shelving divider between the sink and shower. This allows for additional storage in this small space. Storage is key when it comes to a couple using a bathroom space. We flanked a bank of drawers on either side of the floating vanity and doubled up storage by adding a higher end medicine cabinet with ample storage, lighting and plug outlets.
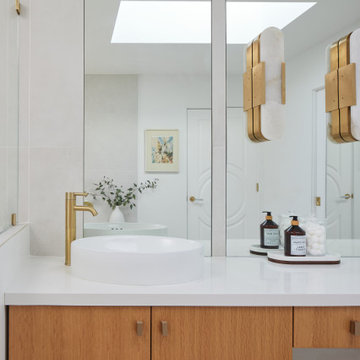
This full home mid-century remodel project is in an affluent community perched on the hills known for its spectacular views of Los Angeles. Our retired clients were returning to sunny Los Angeles from South Carolina. Amidst the pandemic, they embarked on a two-year-long remodel with us - a heartfelt journey to transform their residence into a personalized sanctuary.
Opting for a crisp white interior, we provided the perfect canvas to showcase the couple's legacy art pieces throughout the home. Carefully curating furnishings that complemented rather than competed with their remarkable collection. It's minimalistic and inviting. We created a space where every element resonated with their story, infusing warmth and character into their newly revitalized soulful home.
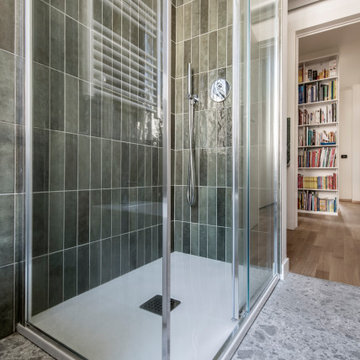
bagno con doccia;
piano lavabo in marmo verde alpi, bacinella ceramica cielo,
mobile in rovere arbi.
Exemple d'une salle d'eau tendance en bois clair de taille moyenne avec un placard à porte plane, une douche d'angle, WC suspendus, un carrelage vert, des carreaux en allumettes, un mur blanc, parquet clair, une vasque, un plan de toilette en marbre, un sol beige, une cabine de douche à porte coulissante, un plan de toilette vert, meuble simple vasque et meuble-lavabo suspendu.
Exemple d'une salle d'eau tendance en bois clair de taille moyenne avec un placard à porte plane, une douche d'angle, WC suspendus, un carrelage vert, des carreaux en allumettes, un mur blanc, parquet clair, une vasque, un plan de toilette en marbre, un sol beige, une cabine de douche à porte coulissante, un plan de toilette vert, meuble simple vasque et meuble-lavabo suspendu.
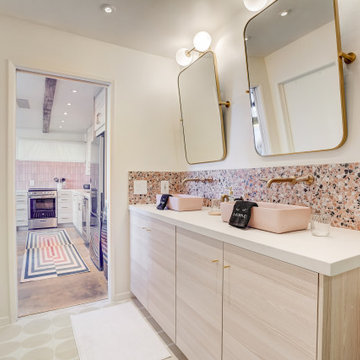
Idées déco pour une douche en alcôve principale rétro en bois clair de taille moyenne avec un placard à porte plane, WC à poser, un carrelage multicolore, des carreaux de céramique, un mur blanc, carreaux de ciment au sol, une vasque, un plan de toilette en quartz modifié, un sol beige, une cabine de douche à porte battante, un plan de toilette gris, meuble double vasque et meuble-lavabo encastré.

Aménagement d'une salle de bain classique avec un placard à porte plane, des portes de placard bleues, une douche d'angle, un carrelage bleu, un mur beige, une vasque, un sol beige, une cabine de douche à porte coulissante, un plan de toilette blanc, meuble double vasque et meuble-lavabo sur pied.
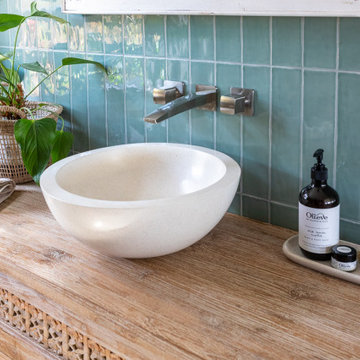
Carved teak vanity with a Terrazo Basin and a carved framed mirror with a sage green subway tile feature wall, terrazzo stone basin, and brushed nickel tapware.

Cette image montre une petite salle de bain minimaliste en bois clair avec un placard à porte plane, une baignoire en alcôve, un combiné douche/baignoire, WC à poser, un carrelage beige, des carreaux de porcelaine, un mur blanc, un sol en carrelage de porcelaine, une vasque, un plan de toilette en quartz modifié, un sol beige, un plan de toilette blanc, meuble simple vasque et meuble-lavabo encastré.

The Master Ensuite includes a walk through dressing room that is connected to the bathroom. FSC-certified Honduran Mahogany and Limestone is used throughout the home.
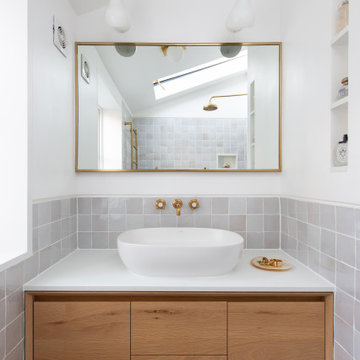
Inspiration pour une salle d'eau traditionnelle en bois clair de taille moyenne avec un placard à porte plane, un carrelage gris, des carreaux de porcelaine, un mur blanc, une vasque, un sol beige et un plan de toilette blanc.
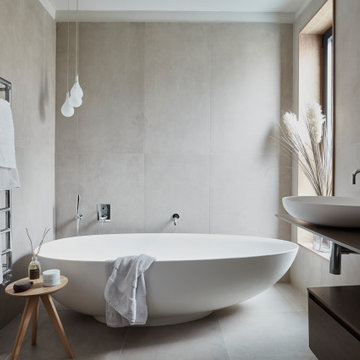
Exemple d'une grande salle de bain principale tendance avec une baignoire indépendante, un carrelage beige, des carreaux de porcelaine, un sol en carrelage de porcelaine, une vasque, un sol beige, un plan de toilette marron et un placard à porte plane.
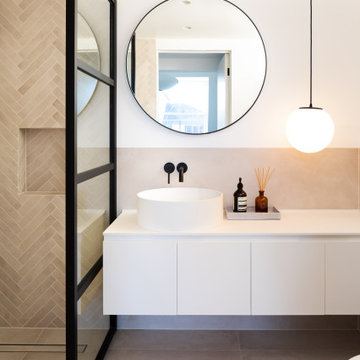
Réalisation d'une salle de bain design de taille moyenne avec un placard à porte plane, des portes de placard blanches, un carrelage beige, un mur blanc, une vasque, un sol beige, aucune cabine et un plan de toilette blanc.

Il risultato è un ambiente piacevole e curato ed il rivestimento al altezza 100cm non appesantisce la piccola stanza.
Idées déco pour une petite salle de bain grise et rose contemporaine avec un placard à porte plane, des portes de placard blanches, un carrelage rose, un mur blanc, une vasque, une cabine de douche à porte coulissante, un plan de toilette blanc, WC suspendus, des carreaux de céramique, un sol en carrelage de porcelaine, un sol beige, meuble simple vasque et meuble-lavabo suspendu.
Idées déco pour une petite salle de bain grise et rose contemporaine avec un placard à porte plane, des portes de placard blanches, un carrelage rose, un mur blanc, une vasque, une cabine de douche à porte coulissante, un plan de toilette blanc, WC suspendus, des carreaux de céramique, un sol en carrelage de porcelaine, un sol beige, meuble simple vasque et meuble-lavabo suspendu.

Aménagement d'un WC et toilettes contemporain avec un carrelage blanc, un mur blanc, parquet clair, une vasque, un plan de toilette en bois, un sol beige et un plan de toilette gris.
Idées déco de salles de bains et WC avec une vasque et un sol beige
4

