Idées déco de salles de bains et WC avec WC à poser et sauna
Trier par :
Budget
Trier par:Populaires du jour
1 - 20 sur 680 photos
1 sur 3
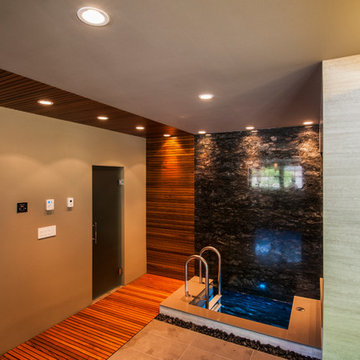
Construction: Kingdom Builders
Réalisation d'un très grand sauna design en bois clair avec un placard à porte persienne, un bain japonais, un espace douche bain, WC à poser, un carrelage noir, des dalles de pierre, un sol en galet, un lavabo posé et un plan de toilette en quartz modifié.
Réalisation d'un très grand sauna design en bois clair avec un placard à porte persienne, un bain japonais, un espace douche bain, WC à poser, un carrelage noir, des dalles de pierre, un sol en galet, un lavabo posé et un plan de toilette en quartz modifié.

Cette image montre un grand sauna rustique avec un placard à porte affleurante, des portes de placard beiges, WC à poser, un mur blanc, un sol en carrelage de céramique, un lavabo intégré, un plan de toilette en quartz modifié et un sol beige.

Our San Francisco studio designed this stunning bathroom with beautiful grey tones to create an elegant, sophisticated vibe. We chose glass partitions to separate the shower area from the soaking tub, making it feel more open and expansive. The large mirror in the vanity area also helps maximize the spacious appeal of the bathroom. The large walk-in closet with plenty of space for clothes and accessories is an attractive feature, lending a classy vibe to the space.
---
Project designed by ballonSTUDIO. They discreetly tend to the interior design needs of their high-net-worth individuals in the greater Bay Area and to their second home locations.
For more about ballonSTUDIO, see here: https://www.ballonstudio.com/
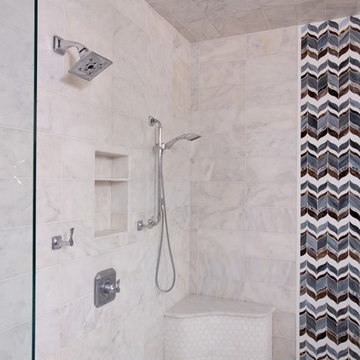
This custom bathroom showcases a beautiful mosaic along the back wall of the "wet room" shower enclosure. A freestanding tub sits inside the wet room for a sauna spa-like experience.
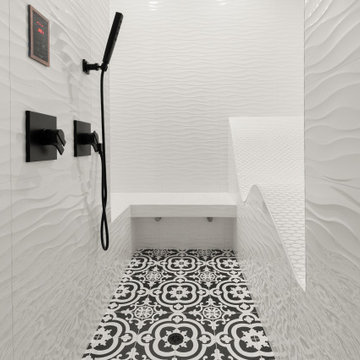
Inspiration pour un sauna minimaliste de taille moyenne avec un placard en trompe-l'oeil, des portes de placard grises, une douche à l'italienne, WC à poser, un mur blanc, un sol en marbre, un lavabo de ferme, un plan de toilette en marbre, un sol multicolore, une cabine de douche à porte battante et un plan de toilette blanc.
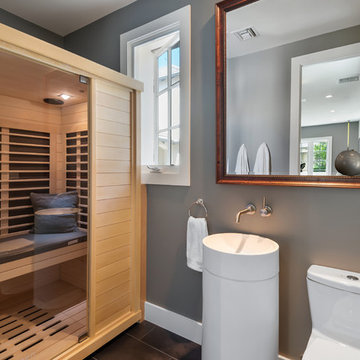
Cette image montre un petit sauna minimaliste en bois clair avec un placard à porte persienne, WC à poser, un mur gris, un sol en carrelage de porcelaine, un lavabo de ferme et un sol marron.

Cette image montre un grand sauna méditerranéen en bois clair avec un placard à porte affleurante, une baignoire indépendante, une douche double, WC à poser, un carrelage multicolore, du carrelage en marbre, un mur blanc, un sol en calcaire, un lavabo encastré, un plan de toilette en marbre, un sol blanc, une cabine de douche à porte battante, un plan de toilette multicolore, un banc de douche, meuble double vasque et meuble-lavabo encastré.

Personal Sauna
Cette image montre un sauna chalet en bois clair de taille moyenne avec un placard à porte plane, une baignoire posée, WC à poser, un carrelage beige, mosaïque, un mur beige, un sol en carrelage de terre cuite, un lavabo posé et un plan de toilette en granite.
Cette image montre un sauna chalet en bois clair de taille moyenne avec un placard à porte plane, une baignoire posée, WC à poser, un carrelage beige, mosaïque, un mur beige, un sol en carrelage de terre cuite, un lavabo posé et un plan de toilette en granite.

This project combines the original bedroom, small bathroom and closets into a single, open and light-filled space. Once stripped to its exterior walls, we inserted back into the center of the space a single freestanding cabinetry piece that organizes movement around the room. This mahogany “box” creates a headboard for the bed, the vanity for the bath, and conceals a walk-in closet and powder room inside. While the detailing is not traditional, we preserved the traditional feel of the home through a warm and rich material palette and the re-conception of the space as a garden room.
Photography: Matthew Millman
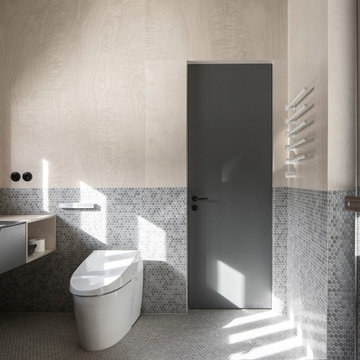
INT2 architecture
Aménagement d'une petite salle de bain avec un placard à porte plane, des portes de placard grises, WC à poser, un carrelage gris, mosaïque, un mur beige, un sol en carrelage de terre cuite, un lavabo posé, un plan de toilette en quartz modifié, un sol gris et une cabine de douche à porte battante.
Aménagement d'une petite salle de bain avec un placard à porte plane, des portes de placard grises, WC à poser, un carrelage gris, mosaïque, un mur beige, un sol en carrelage de terre cuite, un lavabo posé, un plan de toilette en quartz modifié, un sol gris et une cabine de douche à porte battante.
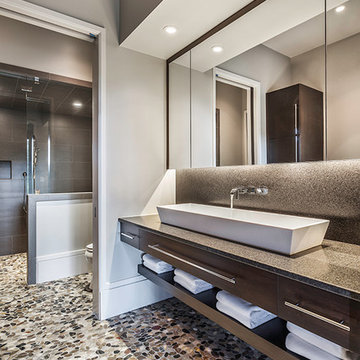
Inspiro 8 Studio
Aménagement d'un grand sauna classique en bois foncé avec un placard à porte plane, un carrelage gris, des carreaux de porcelaine, un mur gris, un sol en galet, une vasque, un plan de toilette en granite, une douche ouverte, WC à poser, un sol multicolore et aucune cabine.
Aménagement d'un grand sauna classique en bois foncé avec un placard à porte plane, un carrelage gris, des carreaux de porcelaine, un mur gris, un sol en galet, une vasque, un plan de toilette en granite, une douche ouverte, WC à poser, un sol multicolore et aucune cabine.
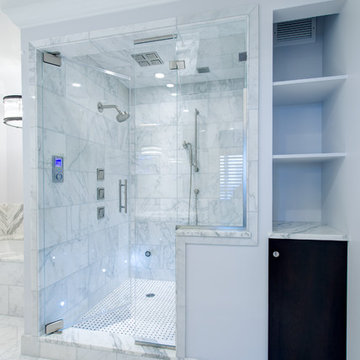
Bruce Starrenburg
Exemple d'un grand sauna chic en bois foncé avec un lavabo encastré, un placard à porte plane, un plan de toilette en marbre, une baignoire encastrée, WC à poser, un carrelage blanc, un carrelage de pierre, un mur gris et un sol en marbre.
Exemple d'un grand sauna chic en bois foncé avec un lavabo encastré, un placard à porte plane, un plan de toilette en marbre, une baignoire encastrée, WC à poser, un carrelage blanc, un carrelage de pierre, un mur gris et un sol en marbre.
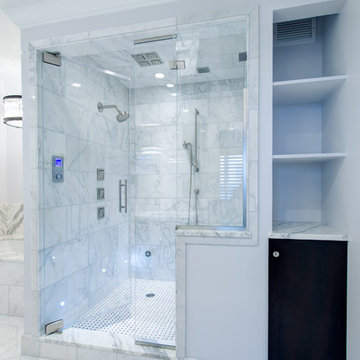
Bruce Starrenburg
Aménagement d'une grande salle de bain classique en bois foncé avec un lavabo encastré, un placard à porte plane, un plan de toilette en marbre, une baignoire encastrée, WC à poser, un carrelage blanc, un carrelage de pierre, un mur blanc et un sol en marbre.
Aménagement d'une grande salle de bain classique en bois foncé avec un lavabo encastré, un placard à porte plane, un plan de toilette en marbre, une baignoire encastrée, WC à poser, un carrelage blanc, un carrelage de pierre, un mur blanc et un sol en marbre.
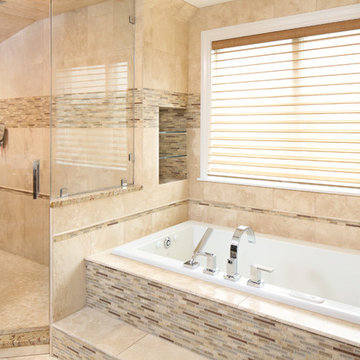
Cranshaw Photography
Exemple d'un très grand sauna tendance en bois foncé avec un placard à porte plane, une baignoire en alcôve, WC à poser, un carrelage beige, un carrelage de pierre, un mur beige, un sol en travertin, un lavabo intégré, un plan de toilette en verre, une douche d'angle et une cabine de douche à porte battante.
Exemple d'un très grand sauna tendance en bois foncé avec un placard à porte plane, une baignoire en alcôve, WC à poser, un carrelage beige, un carrelage de pierre, un mur beige, un sol en travertin, un lavabo intégré, un plan de toilette en verre, une douche d'angle et une cabine de douche à porte battante.
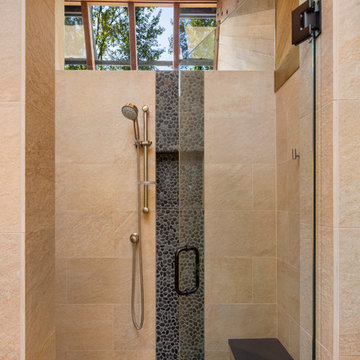
Andrew O'Neill, Clarity Northwest (Seattle)
Cette image montre un petit sauna chalet en bois brun avec un placard avec porte à panneau surélevé, WC à poser, un carrelage gris, un carrelage de pierre, un mur gris, un sol en galet, une vasque et un plan de toilette en quartz modifié.
Cette image montre un petit sauna chalet en bois brun avec un placard avec porte à panneau surélevé, WC à poser, un carrelage gris, un carrelage de pierre, un mur gris, un sol en galet, une vasque et un plan de toilette en quartz modifié.
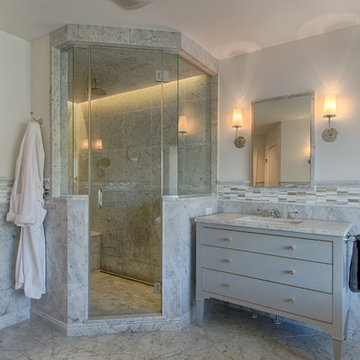
Master bath in carrara marble with gray vanities.
Cette photo montre un sauna chic de taille moyenne avec un placard à porte plane, des portes de placard grises, une baignoire indépendante, WC à poser, un carrelage gris, un carrelage en pâte de verre, un mur gris, un sol en marbre, un lavabo encastré, un plan de toilette en marbre et une douche d'angle.
Cette photo montre un sauna chic de taille moyenne avec un placard à porte plane, des portes de placard grises, une baignoire indépendante, WC à poser, un carrelage gris, un carrelage en pâte de verre, un mur gris, un sol en marbre, un lavabo encastré, un plan de toilette en marbre et une douche d'angle.

Luxuriously finished bath with steam shower and modern finishes is the perfect place to relax and pamper yourself.
Cette image montre une grande salle de bain design en bois brun avec un placard à porte plane, une baignoire d'angle, WC à poser, un carrelage noir, un carrelage de pierre, un mur beige, un sol en ardoise, un plan de toilette en béton, un lavabo posé, un sol marron et une cabine de douche à porte battante.
Cette image montre une grande salle de bain design en bois brun avec un placard à porte plane, une baignoire d'angle, WC à poser, un carrelage noir, un carrelage de pierre, un mur beige, un sol en ardoise, un plan de toilette en béton, un lavabo posé, un sol marron et une cabine de douche à porte battante.
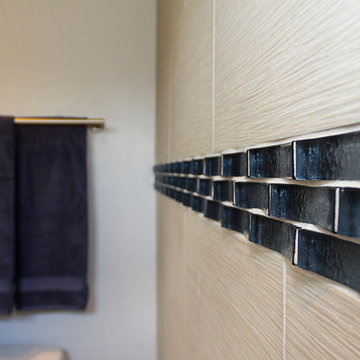
Detail of the curved blue glass tile.
Inspiration pour un petit sauna design en bois foncé avec un placard en trompe-l'oeil, un espace douche bain, WC à poser, un mur gris, un sol en carrelage de porcelaine, un lavabo encastré, un plan de toilette en marbre, un carrelage gris, des carreaux de porcelaine et un sol beige.
Inspiration pour un petit sauna design en bois foncé avec un placard en trompe-l'oeil, un espace douche bain, WC à poser, un mur gris, un sol en carrelage de porcelaine, un lavabo encastré, un plan de toilette en marbre, un carrelage gris, des carreaux de porcelaine et un sol beige.
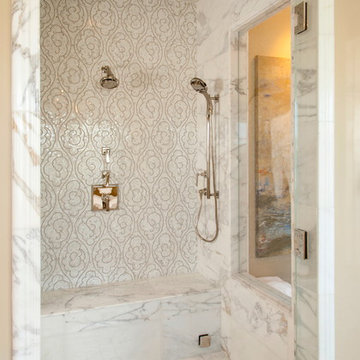
Robeson Design uses Artistic Tile from BDG in San Diego to outfit this steam shower to the nines! Along with the steam shower feature, polished chrome faucets and fixtures with hand held shower head and rain head complete the luxury amenities in this Master Bathroom

Relocating the washer and dryer to a stacked location in a hall closet allowed us to add a second bathroom to the existing 3/1 house. The new bathroom is definitely on the sunny side, with bright yellow cabinetry perfectly complimenting the classic black and white tile and countertop selections.
Idées déco de salles de bains et WC avec WC à poser et sauna
1

