Idées déco de salles de bains et WC avec WC à poser et un plan de toilette en onyx
Trier par :
Budget
Trier par:Populaires du jour
141 - 160 sur 714 photos
1 sur 3
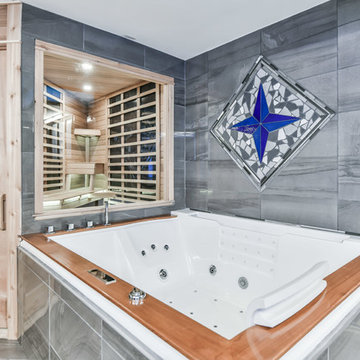
Inspiration pour une très grande salle de bain principale design en bois foncé avec un placard à porte plane, une baignoire posée, une douche d'angle, WC à poser, un carrelage gris, des carreaux de porcelaine, un mur gris, sol en stratifié, un lavabo encastré, un plan de toilette en onyx, un sol gris, une cabine de douche à porte battante et un plan de toilette noir.
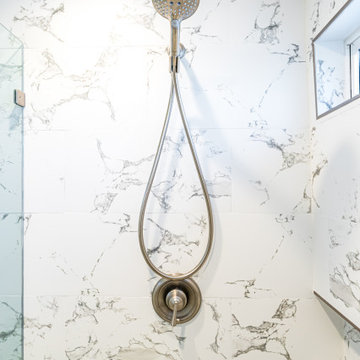
Exemple d'une grande douche en alcôve principale moderne avec un placard avec porte à panneau encastré, des portes de placard blanches, WC à poser, un carrelage blanc, du carrelage en marbre, un mur blanc, un sol en contreplaqué, un lavabo posé, un plan de toilette en onyx, un sol marron, une cabine de douche à porte battante, un plan de toilette noir, une niche, meuble double vasque, meuble-lavabo encastré et du lambris.

Cette image montre une petite salle de bain design pour enfant avec un placard à porte plane, des portes de placard blanches, une baignoire indépendante, une douche à l'italienne, WC à poser, un carrelage rose, des dalles de pierre, un mur rose, une vasque, un plan de toilette en onyx, un sol rose, une cabine de douche à porte coulissante et un plan de toilette rose.
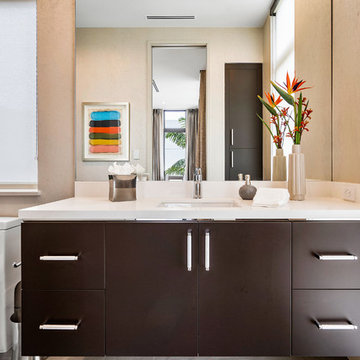
Fully integrated Signature Estate featuring Creston controls and Crestron panelized lighting, and Crestron motorized shades and draperies, whole-house audio and video, HVAC, voice and video communication atboth both the front door and gate. Modern, warm, and clean-line design, with total custom details and finishes. The front includes a serene and impressive atrium foyer with two-story floor to ceiling glass walls and multi-level fire/water fountains on either side of the grand bronze aluminum pivot entry door. Elegant extra-large 47'' imported white porcelain tile runs seamlessly to the rear exterior pool deck, and a dark stained oak wood is found on the stairway treads and second floor. The great room has an incredible Neolith onyx wall and see-through linear gas fireplace and is appointed perfectly for views of the zero edge pool and waterway. The center spine stainless steel staircase has a smoked glass railing and wood handrail. Master bath features freestanding tub and double steam shower.
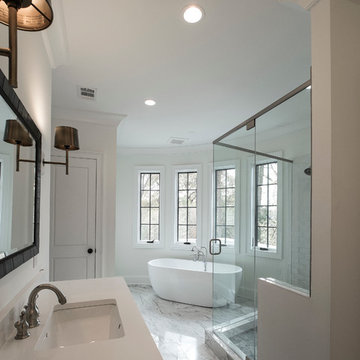
William Rossoto, Rossoto Art LLC
Cette image montre une salle de bain principale méditerranéenne de taille moyenne avec un placard avec porte à panneau encastré, des portes de placard noires, une baignoire indépendante, une douche d'angle, WC à poser, un carrelage noir et blanc, des carreaux de céramique, un mur blanc, un sol en marbre, un lavabo encastré et un plan de toilette en onyx.
Cette image montre une salle de bain principale méditerranéenne de taille moyenne avec un placard avec porte à panneau encastré, des portes de placard noires, une baignoire indépendante, une douche d'angle, WC à poser, un carrelage noir et blanc, des carreaux de céramique, un mur blanc, un sol en marbre, un lavabo encastré et un plan de toilette en onyx.
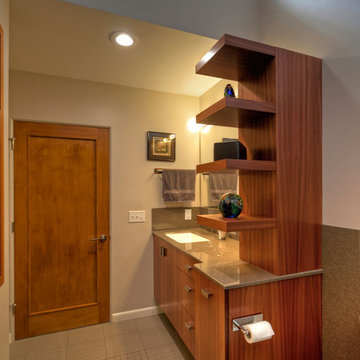
A view from the shower reveals where the master bathroom's natural light comes from. All fixtures shown are Hansgrohe.
A St. Louis County mid-century modern ranch home from 1958 had a long hallway to reach 4 bedrooms. With some of the children gone, the owners longed for an enlarged master suite with a larger bathroom.
By using the space of an unused bedroom, the floorplan was rearranged to create a larger master bathroom, a generous walk-in closet and a sitting area within the master bedroom. Rearranging the space also created a vestibule outside their room with shelves for displaying art work.
Photos by Toby Weiss @ Mosby Building Arts
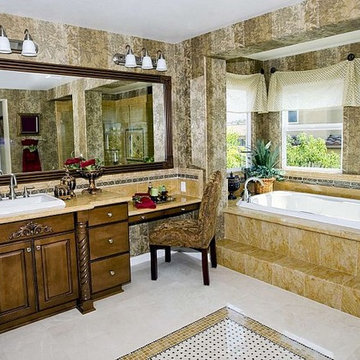
This space was a complete reconfiguration of the existng footprint to add a tub.
Every aspect of the space was remodeled to meet the customers vision for the space.
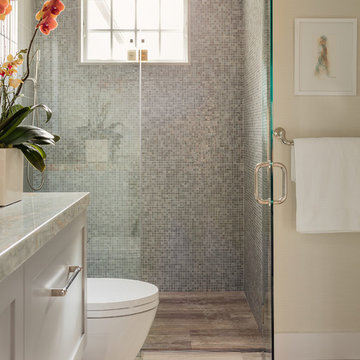
Michael J Lee Photography
Aménagement d'une salle d'eau classique avec un placard à porte plane, des portes de placard blanches, une douche à l'italienne, WC à poser, des carreaux de céramique, un mur beige, un sol en carrelage de céramique, un lavabo encastré, un plan de toilette en onyx, un sol marron et une cabine de douche à porte battante.
Aménagement d'une salle d'eau classique avec un placard à porte plane, des portes de placard blanches, une douche à l'italienne, WC à poser, des carreaux de céramique, un mur beige, un sol en carrelage de céramique, un lavabo encastré, un plan de toilette en onyx, un sol marron et une cabine de douche à porte battante.

This Hall Bathroom remodel in Kirkwood near St. Louis is a shared space between two growing toddlers and the guest of homeowner’s who love to entertain.
Kohler’s Villager cast iron tub combined with a shower will last through the ever growing changes of the children as they move from bath to shower routines. Through the mirror is a “Roeser” standard, we always include a shower niche to house all the needs of shampoo and soap products- keeping the area free from clutter.
A Kohler comfort height toilet with slow-close seat from the Memoirs series has enough detail to fit the homeowner’s style, but contains clean enough lines creating cleaning ease.
Wellborn’s Select line in Maple with a White Glacier finish brightens the room. Adding furniture legs to the cabinet gives an upscale look of furniture without being too formal. The Kohler Caxton oval under mount sink creates more counter space for multiple toddlers and their needs. The counter top is Caesar stone in Dreamy Marfil.
Installing 24” X 24” Ceramic Tile with colorful movement on the floor gave the illusion of a much wider bathroom. Installing the same tile in the bath surround in a smaller version (12” X 24”) added continuity without distraction. Warming the bathroom with oil rubbed bronze Moen fixtures in the Weymouth series and Top Knobs hardware in the same finish pulls the design all together with stunning detail.
Roeser Home Remodeling is located in Kirkwood, convenient for the St. Louis area. Please call us today at 314-822-0839 or fill out our contact form to discuss your bathroom remodel
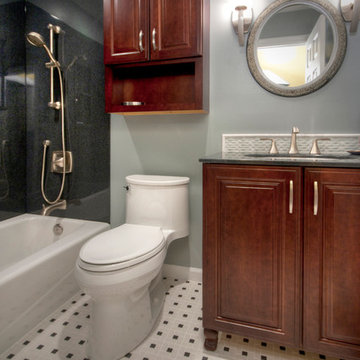
The hallway full bathroom of a Creve Coeur, MO home is updated with a cherry wood Wellborn Cabinets vanity, new Kohler tub and toilet, a Daltile floor in Windmill, a shower with a Constellation onyx surround and Moen accessories from the Voss collection. The wall color is Sherwin Williams Herbal Wash. The glass tile backsplash is Intertwine by Daltile. The floor tile is a combination of white & ebony Windmill tiles by Datile. Photo by Toby Weiss for Mosby Building Arts.
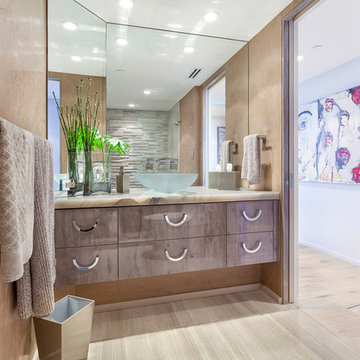
Master Bathroom
Cette image montre une douche en alcôve principale design de taille moyenne avec un placard à porte plane, des portes de placard marrons, WC à poser, un carrelage gris, un carrelage de pierre, un mur marron, un sol en carrelage de porcelaine, un lavabo encastré, un plan de toilette en onyx, un sol beige, une cabine de douche à porte battante et un plan de toilette beige.
Cette image montre une douche en alcôve principale design de taille moyenne avec un placard à porte plane, des portes de placard marrons, WC à poser, un carrelage gris, un carrelage de pierre, un mur marron, un sol en carrelage de porcelaine, un lavabo encastré, un plan de toilette en onyx, un sol beige, une cabine de douche à porte battante et un plan de toilette beige.
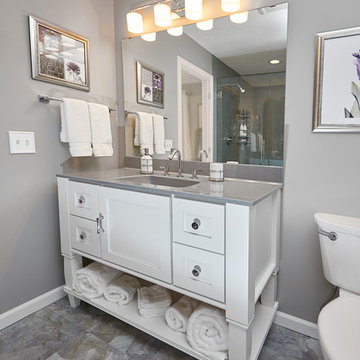
Patti Niel
Aménagement d'une salle de bain principale moderne de taille moyenne avec un placard en trompe-l'oeil, des portes de placard blanches, une baignoire posée, une douche d'angle, WC à poser, un mur vert, un plan de toilette en onyx, un sol gris et une cabine de douche à porte battante.
Aménagement d'une salle de bain principale moderne de taille moyenne avec un placard en trompe-l'oeil, des portes de placard blanches, une baignoire posée, une douche d'angle, WC à poser, un mur vert, un plan de toilette en onyx, un sol gris et une cabine de douche à porte battante.
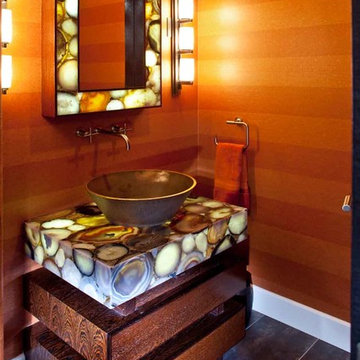
Jim Decker
Cette photo montre un très grand WC et toilettes tendance en bois brun avec un placard en trompe-l'oeil, WC à poser, un mur orange, un sol en carrelage de porcelaine, une vasque, un plan de toilette en onyx, un sol multicolore et un plan de toilette multicolore.
Cette photo montre un très grand WC et toilettes tendance en bois brun avec un placard en trompe-l'oeil, WC à poser, un mur orange, un sol en carrelage de porcelaine, une vasque, un plan de toilette en onyx, un sol multicolore et un plan de toilette multicolore.
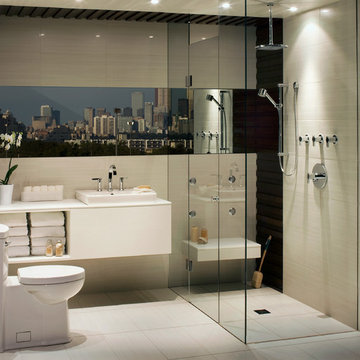
Photo by American Standard
Idée de décoration pour une salle de bain principale design de taille moyenne avec un lavabo suspendu, une douche d'angle, WC à poser, un carrelage blanc, des carreaux de céramique, un mur beige, un sol en carrelage de céramique, un placard à porte plane, des portes de placard blanches et un plan de toilette en onyx.
Idée de décoration pour une salle de bain principale design de taille moyenne avec un lavabo suspendu, une douche d'angle, WC à poser, un carrelage blanc, des carreaux de céramique, un mur beige, un sol en carrelage de céramique, un placard à porte plane, des portes de placard blanches et un plan de toilette en onyx.
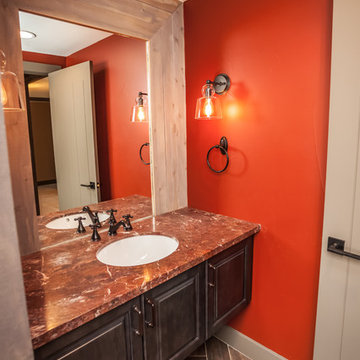
Réalisation d'un WC et toilettes tradition en bois foncé de taille moyenne avec un placard avec porte à panneau surélevé, WC à poser, un carrelage marron, des carreaux de porcelaine, un mur rouge, un sol en carrelage de porcelaine, un lavabo encastré, un plan de toilette en onyx et un sol marron.
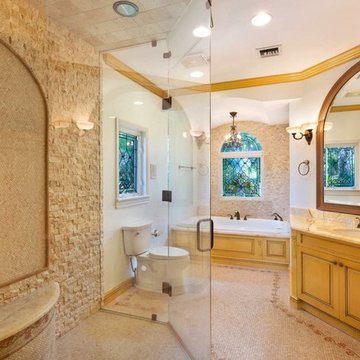
Bathroom
Cette image montre une salle de bain principale méditerranéenne en bois clair de taille moyenne avec un placard avec porte à panneau surélevé, une baignoire posée, une douche d'angle, WC à poser, un carrelage beige, un carrelage de pierre, un mur beige, un sol en carrelage de terre cuite, un lavabo encastré, un plan de toilette en onyx, un sol beige, une cabine de douche à porte battante et un plan de toilette beige.
Cette image montre une salle de bain principale méditerranéenne en bois clair de taille moyenne avec un placard avec porte à panneau surélevé, une baignoire posée, une douche d'angle, WC à poser, un carrelage beige, un carrelage de pierre, un mur beige, un sol en carrelage de terre cuite, un lavabo encastré, un plan de toilette en onyx, un sol beige, une cabine de douche à porte battante et un plan de toilette beige.
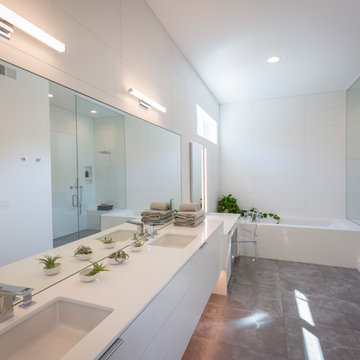
Photography by Ross Van Pelt
Réalisation d'une grande douche en alcôve principale design avec un placard à porte plane, des portes de placard blanches, une baignoire posée, WC à poser, un carrelage blanc, des carreaux de porcelaine, un mur blanc, un sol en ardoise, un lavabo intégré, un plan de toilette en onyx, un sol gris, une cabine de douche à porte battante et un plan de toilette blanc.
Réalisation d'une grande douche en alcôve principale design avec un placard à porte plane, des portes de placard blanches, une baignoire posée, WC à poser, un carrelage blanc, des carreaux de porcelaine, un mur blanc, un sol en ardoise, un lavabo intégré, un plan de toilette en onyx, un sol gris, une cabine de douche à porte battante et un plan de toilette blanc.
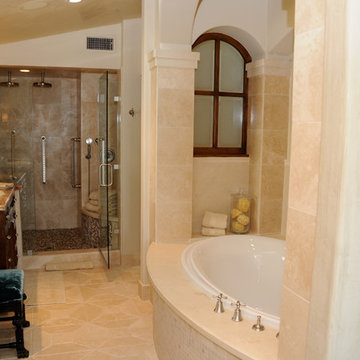
Idée de décoration pour une grande douche en alcôve principale tradition en bois foncé avec un placard avec porte à panneau encastré, une baignoire posée, WC à poser, un carrelage beige, des carreaux de céramique, un mur beige, un sol en carrelage de céramique, un lavabo posé et un plan de toilette en onyx.
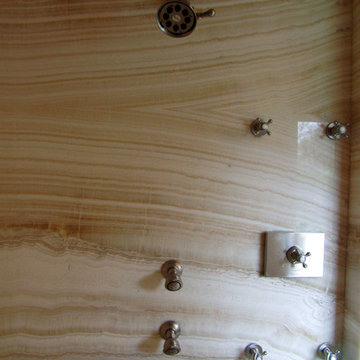
Geoff Okarma
Idée de décoration pour une grande douche en alcôve principale tradition en bois foncé avec un placard avec porte à panneau surélevé, une baignoire indépendante, WC à poser, un carrelage beige, des carreaux de porcelaine, un mur beige, un sol en carrelage de porcelaine, un lavabo encastré et un plan de toilette en onyx.
Idée de décoration pour une grande douche en alcôve principale tradition en bois foncé avec un placard avec porte à panneau surélevé, une baignoire indépendante, WC à poser, un carrelage beige, des carreaux de porcelaine, un mur beige, un sol en carrelage de porcelaine, un lavabo encastré et un plan de toilette en onyx.
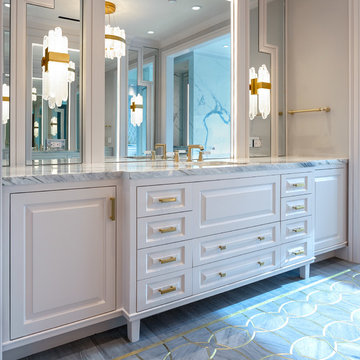
Neolith shower and floor custom marble and brass inlaid floor
Réalisation d'une grande salle de bain principale minimaliste avec un placard en trompe-l'oeil, des portes de placard grises, une baignoire encastrée, une douche à l'italienne, WC à poser, un carrelage gris, des carreaux de porcelaine, un mur bleu, un sol en carrelage de porcelaine, un lavabo encastré, un plan de toilette en onyx, une cabine de douche à porte battante, un plan de toilette multicolore et un sol bleu.
Réalisation d'une grande salle de bain principale minimaliste avec un placard en trompe-l'oeil, des portes de placard grises, une baignoire encastrée, une douche à l'italienne, WC à poser, un carrelage gris, des carreaux de porcelaine, un mur bleu, un sol en carrelage de porcelaine, un lavabo encastré, un plan de toilette en onyx, une cabine de douche à porte battante, un plan de toilette multicolore et un sol bleu.
Idées déco de salles de bains et WC avec WC à poser et un plan de toilette en onyx
8

