Idées déco de salles de bains et WC avec WC séparés et meuble-lavabo encastré
Trier par :
Budget
Trier par:Populaires du jour
1 - 20 sur 20 607 photos
1 sur 3

Black and White bathroom with forest green vanity cabinets. Pullout storage organizers.
Cette photo montre une salle de bain principale nature de taille moyenne avec un placard avec porte à panneau encastré, des portes de placards vertess, une baignoire indépendante, une douche ouverte, WC séparés, un carrelage blanc, des carreaux de porcelaine, un mur blanc, un sol en carrelage de porcelaine, un lavabo encastré, un plan de toilette en quartz modifié, un sol blanc, une cabine de douche à porte battante, un plan de toilette blanc, un banc de douche, meuble simple vasque, meuble-lavabo encastré et du papier peint.
Cette photo montre une salle de bain principale nature de taille moyenne avec un placard avec porte à panneau encastré, des portes de placards vertess, une baignoire indépendante, une douche ouverte, WC séparés, un carrelage blanc, des carreaux de porcelaine, un mur blanc, un sol en carrelage de porcelaine, un lavabo encastré, un plan de toilette en quartz modifié, un sol blanc, une cabine de douche à porte battante, un plan de toilette blanc, un banc de douche, meuble simple vasque, meuble-lavabo encastré et du papier peint.

This Condo has been in the family since it was first built. And it was in desperate need of being renovated. The kitchen was isolated from the rest of the condo. The laundry space was an old pantry that was converted. We needed to open up the kitchen to living space to make the space feel larger. By changing the entrance to the first guest bedroom and turn in a den with a wonderful walk in owners closet.
Then we removed the old owners closet, adding that space to the guest bath to allow us to make the shower bigger. In addition giving the vanity more space.
The rest of the condo was updated. The master bath again was tight, but by removing walls and changing door swings we were able to make it functional and beautiful all that the same time.

Herring bone floor to wall tile bring the clean and elegant lines to life in this dual shower with soaking tub.
Inspiration pour une salle de bain principale design de taille moyenne avec un placard à porte shaker, des portes de placard blanches, une baignoire indépendante, une douche double, WC séparés, un carrelage gris, des carreaux de céramique, un mur blanc, un sol en carrelage de céramique, un lavabo encastré, un plan de toilette en quartz modifié, un sol gris, aucune cabine, un plan de toilette blanc, une niche, meuble double vasque et meuble-lavabo encastré.
Inspiration pour une salle de bain principale design de taille moyenne avec un placard à porte shaker, des portes de placard blanches, une baignoire indépendante, une douche double, WC séparés, un carrelage gris, des carreaux de céramique, un mur blanc, un sol en carrelage de céramique, un lavabo encastré, un plan de toilette en quartz modifié, un sol gris, aucune cabine, un plan de toilette blanc, une niche, meuble double vasque et meuble-lavabo encastré.

Idées déco pour une salle de bain principale classique en bois clair de taille moyenne avec un placard avec porte à panneau encastré, une baignoire indépendante, une douche d'angle, WC séparés, un carrelage blanc, du carrelage en marbre, un mur gris, un sol en carrelage de porcelaine, un lavabo encastré, un plan de toilette en quartz modifié, un sol noir, une cabine de douche à porte battante, un plan de toilette blanc, des toilettes cachées, meuble double vasque et meuble-lavabo encastré.

Cette image montre une salle de bain rustique de taille moyenne avec un placard à porte shaker, des portes de placard blanches, WC séparés, un carrelage blanc, un carrelage métro, un mur blanc, un lavabo encastré, un sol gris, un plan de toilette blanc, meuble-lavabo encastré, une baignoire en alcôve, un sol en carrelage de céramique, un plan de toilette en marbre, une cabine de douche avec un rideau et meuble simple vasque.

Cette photo montre une salle de bain principale tendance de taille moyenne avec un placard à porte plane, des portes de placards vertess, une baignoire en alcôve, un espace douche bain, WC séparés, un carrelage blanc, des carreaux de porcelaine, un mur blanc, sol en béton ciré, une vasque, un plan de toilette en quartz modifié, un sol gris, aucune cabine, un plan de toilette blanc, des toilettes cachées, meuble double vasque et meuble-lavabo encastré.

Exemple d'un WC et toilettes rétro en bois foncé avec un placard à porte plane, WC séparés, un mur blanc, un plan vasque, un sol noir, un plan de toilette blanc, meuble-lavabo encastré et du papier peint.

Exemple d'une petite salle de bain principale chic avec un placard avec porte à panneau encastré, des portes de placard blanches, une douche à l'italienne, WC séparés, un carrelage blanc, des carreaux de porcelaine, un mur beige, un sol en carrelage de porcelaine, un lavabo encastré, un plan de toilette en granite, un sol blanc, aucune cabine, un plan de toilette multicolore, un banc de douche, meuble double vasque et meuble-lavabo encastré.

Modern black and white en-suite with basket weave floor tile, black double vanity with slab doors and a large shower with black metropolitan glass enclosure.
Photos by VLG Photography

Avec Interiors, together with our valued client and builder partner 5blox, rejuvenates a dated and narrow and poorly functioning 90s bathroom. The project culminates in a tranquil sanctuary that epitomizes quiet luxury. The redesign features a custom oak vanity with an integrated hamper and extensive storage, polished nickel finishes, and artfully placed decorative wall niches. Functional elements harmoniously blend with aesthetic details, such as the captivating blue-green shower tile and the charming mini stars and cross tiles adorning both the floor and niches.
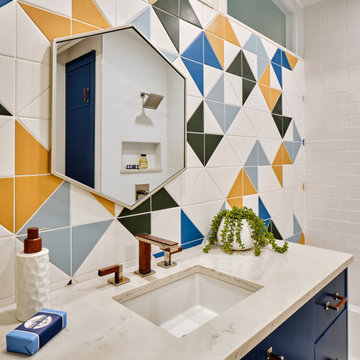
The kids’ bathroom previously featured a 4’ long bathtub that was cramped and impractical. The knee space in front of the existing toilet was also quite tight. So, we turned the bathtub 90 degrees and were able to incorporate a standard 5’ long bathtub and also give the space in front of the toilet more room for knee space. The design team wanted to give the kids bath a fun MCM punch that they would not outgrow, so we designed a colorful accent wall of geometric tile, added a wood and chrome faucet and a blue vanity with chrome and walnut cabinet hardware.

Pink, aqua and purple are colours they both love, and had already been incorporated into their existing decor, so we used those colours as the starting point and went from there.
In the bathroom, the Victorian walls are high and the natural light levels low. The many small rooms were demolished and one larger open plan space created. The pink terrazzo tiling unites the room and makes the bathroom space feel more inviting and less cavernous. ‘Fins’ are used to define the functional spaces (toilet, laundry, vanity, shower). They also provide an architectural detail to tie in the Victorian window and ceiling heights with the 80s extension that is just a step outside the bathroom.
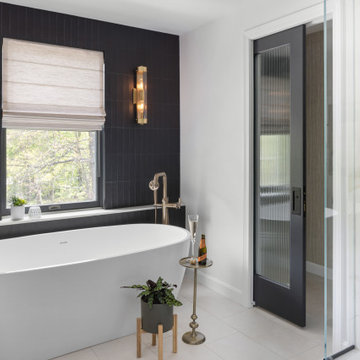
Luxury primary bathroom design and remodel in Stoneham, MA. Dark stained cabinetry over a painted finish with a unique ribbed-texture door style, double sinks, quartz countertop, tall linen cabinet with roll-out shelves, free-standing soaking tub, large walk-in shower, seamlessly clad in porcelain stone slabs in a warm Calacatta Oro pattern, gold toned fixtures and hardware, and a water closet with a reeded glass pocket door, and gold metallic vinyl wallpaper, and a storage cabinet above the toilet.

Two phases completed in 2020 & 2021 included kitchen and primary bath remodels. Bright, light, fresh and simple describe these beautiful spaces fit just for our clients.
The primary bath was a fun project to complete. A few must haves for this space were a place to incorporate the Peloton, more functional storage and a welcoming showering/bathing area.
The space was primarily left in the same configuration, but we were able to make it much more welcoming and efficient. The walk in shower has a small bench for storing large bottles and works as a perch for shaving legs. The entrance is doorless and allows for a nice open experience + the pebbled shower floor. The freestanding tub took the place of a huge built in tub deck creating a prefect space for Peleton next to the vanity. The vanity was freshened up with equal spacing for the dual sinks, a custom corner cabinet to house supplies and a charging station for sonicares and shaver. Lastly, the corner by the closet door was underutilized and we placed a storage chest w/ quartz countertop there.
The overall space included freshening up the paint/millwork in the primary bedroom.
Serving communities in: Clyde Hill, Medina, Beaux Arts, Juanita, Woodinville, Redmond, Kirkland, Bellevue, Sammamish, Issaquah, Mercer Island, Mill Creek
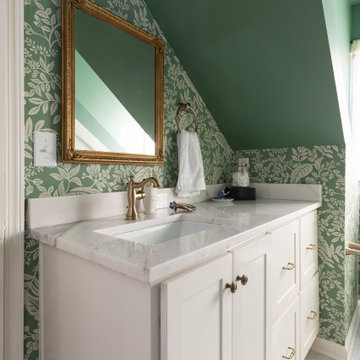
Cette photo montre une salle de bain principale de taille moyenne avec un placard avec porte à panneau encastré, des portes de placard blanches, un plan de toilette en marbre, un plan de toilette multicolore, meuble simple vasque, meuble-lavabo encastré, une douche ouverte, WC séparés, un mur vert, un sol en marbre, un lavabo encastré, un sol multicolore, une cabine de douche à porte battante et du papier peint.

Idée de décoration pour un WC et toilettes tradition avec des portes de placard noires, WC séparés, un mur multicolore, un sol en carrelage de terre cuite, un lavabo encastré, un plan de toilette en quartz modifié, un sol multicolore, un plan de toilette blanc, meuble-lavabo encastré et du papier peint.
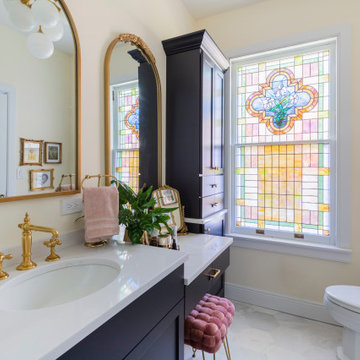
Linen cabinet storage sits at the other end of the vanity and the original stain glass window allows beautiful colorful light to come through.
Exemple d'une petite douche en alcôve principale chic avec un placard à porte shaker, des portes de placard noires, WC séparés, un carrelage blanc, du carrelage en marbre, un mur jaune, un sol en marbre, un lavabo encastré, un plan de toilette en quartz modifié, un sol blanc, une cabine de douche à porte battante, un plan de toilette blanc, une niche, meuble simple vasque et meuble-lavabo encastré.
Exemple d'une petite douche en alcôve principale chic avec un placard à porte shaker, des portes de placard noires, WC séparés, un carrelage blanc, du carrelage en marbre, un mur jaune, un sol en marbre, un lavabo encastré, un plan de toilette en quartz modifié, un sol blanc, une cabine de douche à porte battante, un plan de toilette blanc, une niche, meuble simple vasque et meuble-lavabo encastré.
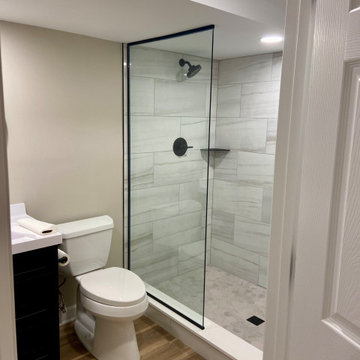
This is the perfect custom basement bathroom. Complete with a tiled shower base, and beautiful fixed piece of glass to show your tile with a clean and classy look. The black hardware is matching throughout the bathroom, including a matching black schluter corner shelf to match the shower drain, it’s the small details that designs a great bathroom.

Luxurious custom cabinetry and millwork is the centerpiece of this resort-worthy main bathroom ensuite. Bakes & Kropp Fine Cabinetry in the Canterbury door style, featured in elegant walnut in a fossil matte finish, creates a refined and relaxing mood. A double-sink vanity, oversized linen cabinet and a custom vertical unit (complete with clever jewelry storage!) makes this room as practical as it is luxurious! This bathroom is resort living in the comfort of your own home!

In this coastal master bath, the existing vanity cabinetry was repainted and the existing quartz countertop remained the same. The shower was tiled to the ceiling with 4x16 Catch Ice Glossy white subway tile. Also installed is a Corian shower threshold in Glacier White, 12x12 niche, coordinating Mosaic decorative tile in the 12x12 niche and shower floor. On the main floor is Emser Reminisce Wynd ceramic tile. A Caol floor mounted tub filler with hand shower in brushed nickel, Pulse SeaBreeze II multifunction shower head/hand shower in brushed nickel and a Signature Hardware Boyce 56” Acrylic Freestanding tub.
Idées déco de salles de bains et WC avec WC séparés et meuble-lavabo encastré
1

