Idées déco de salles de bains et WC avec WC séparés et un lavabo intégré
Trier par :
Budget
Trier par:Populaires du jour
1 - 20 sur 15 136 photos
1 sur 3

Inspiration pour une salle de bain design en bois brun de taille moyenne avec un placard à porte plane, un carrelage bleu, mosaïque, un mur blanc, un lavabo intégré, un sol gris, une cabine de douche à porte battante, WC séparés, un sol en carrelage de céramique et un plan de toilette blanc.
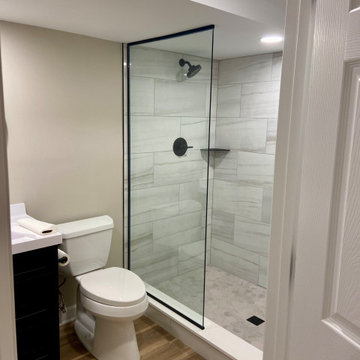
This is the perfect custom basement bathroom. Complete with a tiled shower base, and beautiful fixed piece of glass to show your tile with a clean and classy look. The black hardware is matching throughout the bathroom, including a matching black schluter corner shelf to match the shower drain, it’s the small details that designs a great bathroom.

Aménagement d'une petite salle de bain principale rétro avec un placard à porte shaker, des portes de placard marrons, une baignoire sur pieds, un combiné douche/baignoire, WC séparés, un carrelage gris, des carreaux de porcelaine, un mur gris, un sol en marbre, un lavabo intégré, un plan de toilette en marbre, un sol blanc, une cabine de douche avec un rideau, un plan de toilette blanc, meuble simple vasque et meuble-lavabo sur pied.

The original bathroom on the main floor had an odd Jack-and-Jill layout with two toilets, two vanities and only a single tub/shower (in vintage mint green, no less). With some creative modifications to existing walls and the removal of a small linen closet, we were able to divide the space into two functional bathrooms – one of them now a true en suite master.
In the master bathroom we chose a soothing palette of warm grays – the geometric floor tile was laid in a random pattern adding to the modern minimalist style. The slab front vanity has a mid-century vibe and feels at place in the home. Storage space is always at a premium in smaller bathrooms so we made sure there was ample countertop space and an abundance of drawers in the vanity. While calming grays were welcome in the bathroom, a saturated pop of color adds vibrancy to the master bedroom and creates a vibrant backdrop for furnishings.
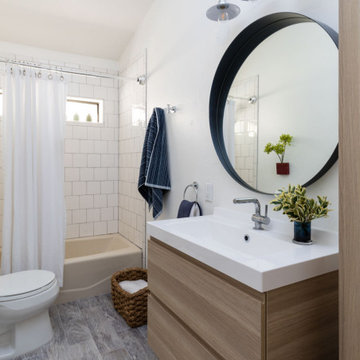
Cette photo montre une salle d'eau chic en bois brun de taille moyenne avec un placard à porte plane, une baignoire en alcôve, un combiné douche/baignoire, WC séparés, un carrelage blanc, un mur blanc, un lavabo intégré, un sol gris, une cabine de douche avec un rideau, un plan de toilette blanc, meuble simple vasque et meuble-lavabo suspendu.

The Holloway blends the recent revival of mid-century aesthetics with the timelessness of a country farmhouse. Each façade features playfully arranged windows tucked under steeply pitched gables. Natural wood lapped siding emphasizes this homes more modern elements, while classic white board & batten covers the core of this house. A rustic stone water table wraps around the base and contours down into the rear view-out terrace.
Inside, a wide hallway connects the foyer to the den and living spaces through smooth case-less openings. Featuring a grey stone fireplace, tall windows, and vaulted wood ceiling, the living room bridges between the kitchen and den. The kitchen picks up some mid-century through the use of flat-faced upper and lower cabinets with chrome pulls. Richly toned wood chairs and table cap off the dining room, which is surrounded by windows on three sides. The grand staircase, to the left, is viewable from the outside through a set of giant casement windows on the upper landing. A spacious master suite is situated off of this upper landing. Featuring separate closets, a tiled bath with tub and shower, this suite has a perfect view out to the rear yard through the bedroom's rear windows. All the way upstairs, and to the right of the staircase, is four separate bedrooms. Downstairs, under the master suite, is a gymnasium. This gymnasium is connected to the outdoors through an overhead door and is perfect for athletic activities or storing a boat during cold months. The lower level also features a living room with a view out windows and a private guest suite.
Architect: Visbeen Architects
Photographer: Ashley Avila Photography
Builder: AVB Inc.
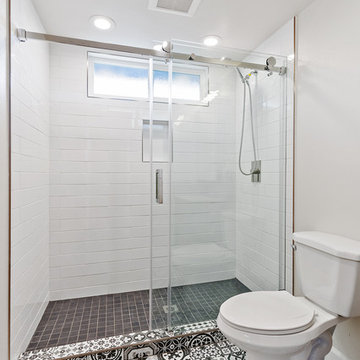
Aménagement d'une petite salle de bain moderne avec un placard en trompe-l'oeil, des portes de placard grises, WC séparés, un carrelage blanc, des carreaux de céramique, un mur blanc, carreaux de ciment au sol, un lavabo intégré, un plan de toilette en quartz, un sol multicolore, une cabine de douche à porte coulissante et un plan de toilette blanc.

This complete home remodel was complete by taking the early 1990's home and bringing it into the new century with opening up interior walls between the kitchen, dining, and living space, remodeling the living room/fireplace kitchen, guest bathroom, creating a new master bedroom/bathroom floor plan, and creating an outdoor space for any sized party!
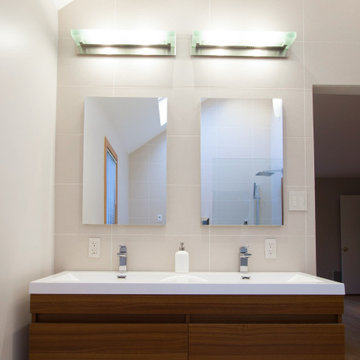
Providing the corner with ample lighting and the illusion of additional space, this floating vanity by waypoint is a definite conversation piece of the space. Additionally, the vanity is highlighted by the the vanity's vibrant Phoebe Wall Sconces

This charming 1925 condo was due for a bathroom remodel. I had so much fun on this Mid Century Modern influenced design! Kohler's Purist fixtures in brushed gold was the starting point on this design. All other decisions were curated around the simplicity of this collection.
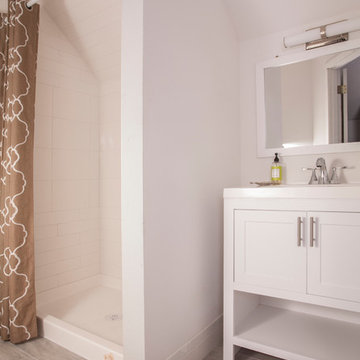
Réalisation d'une petite salle de bain craftsman avec un placard à porte shaker, des portes de placard blanches, WC séparés, un carrelage blanc, un carrelage métro, un mur blanc, un sol en carrelage de porcelaine, un lavabo intégré, un plan de toilette en quartz, un sol gris, une cabine de douche avec un rideau et un plan de toilette blanc.

Powder Room
Idées déco pour un petit WC et toilettes rétro avec WC séparés, un carrelage noir, des carreaux de céramique, un mur noir, un sol en carrelage de porcelaine, un lavabo intégré, un plan de toilette en béton, un sol gris et un plan de toilette gris.
Idées déco pour un petit WC et toilettes rétro avec WC séparés, un carrelage noir, des carreaux de céramique, un mur noir, un sol en carrelage de porcelaine, un lavabo intégré, un plan de toilette en béton, un sol gris et un plan de toilette gris.

Guest 3/4 bath with ship-lap walls and patterned floor tile, Photography by Susie Brenner Photography
Réalisation d'une petite salle d'eau champêtre en bois clair avec WC séparés, un carrelage blanc, un carrelage métro, un sol multicolore, une cabine de douche à porte battante, un plan de toilette blanc, un mur beige, un lavabo intégré et un placard à porte persienne.
Réalisation d'une petite salle d'eau champêtre en bois clair avec WC séparés, un carrelage blanc, un carrelage métro, un sol multicolore, une cabine de douche à porte battante, un plan de toilette blanc, un mur beige, un lavabo intégré et un placard à porte persienne.
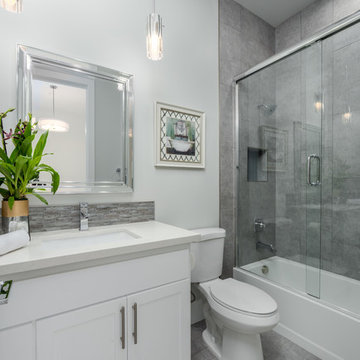
Idées déco pour une douche en alcôve moderne de taille moyenne pour enfant avec un placard à porte plane, des portes de placard blanches, WC séparés, un carrelage blanc, un carrelage de pierre, un mur blanc, un sol en marbre, un lavabo intégré, un plan de toilette en calcaire, un sol gris, une cabine de douche à porte coulissante et un plan de toilette blanc.
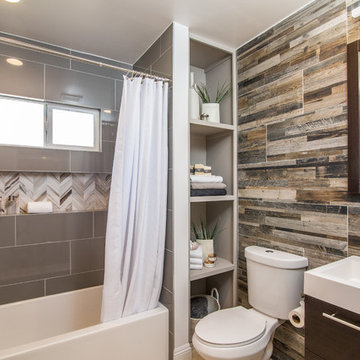
Guest Bathroom
Idées déco pour une petite salle de bain classique avec un placard à porte plane, des portes de placard marrons, une baignoire en alcôve, WC séparés, un carrelage gris, des carreaux de porcelaine, un mur blanc, un sol en carrelage de porcelaine, un lavabo intégré, un sol gris, une cabine de douche avec un rideau, un plan de toilette en quartz et un plan de toilette blanc.
Idées déco pour une petite salle de bain classique avec un placard à porte plane, des portes de placard marrons, une baignoire en alcôve, WC séparés, un carrelage gris, des carreaux de porcelaine, un mur blanc, un sol en carrelage de porcelaine, un lavabo intégré, un sol gris, une cabine de douche avec un rideau, un plan de toilette en quartz et un plan de toilette blanc.
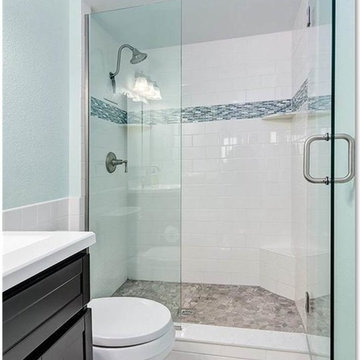
Interior Designer: Angie Llenza
Contractor: Sonny Arnold
Frameless Shower Door: Tile & Glass Depot
Idées déco pour une petite douche en alcôve principale campagne en bois foncé avec un placard à porte shaker, WC séparés, un carrelage gris, des carreaux de céramique, un mur gris, un sol en carrelage de porcelaine, un lavabo intégré, un plan de toilette en quartz modifié, un sol gris et une cabine de douche à porte battante.
Idées déco pour une petite douche en alcôve principale campagne en bois foncé avec un placard à porte shaker, WC séparés, un carrelage gris, des carreaux de céramique, un mur gris, un sol en carrelage de porcelaine, un lavabo intégré, un plan de toilette en quartz modifié, un sol gris et une cabine de douche à porte battante.
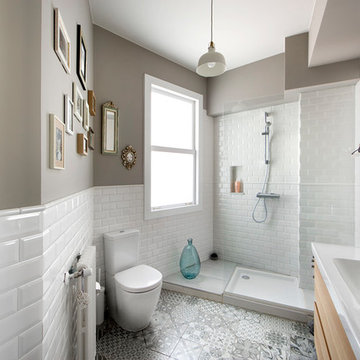
Cette image montre une salle de bain design en bois clair de taille moyenne avec un placard à porte plane, WC séparés, un carrelage blanc, un carrelage métro, un mur gris, un lavabo intégré, un sol multicolore et aucune cabine.
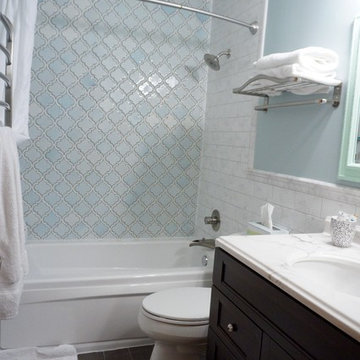
Inspiration pour une douche en alcôve principale traditionnelle en bois foncé de taille moyenne avec un placard à porte shaker, une baignoire en alcôve, WC séparés, un carrelage bleu, un carrelage métro, un mur blanc, un lavabo intégré, un plan de toilette en marbre, un sol marron et une cabine de douche avec un rideau.
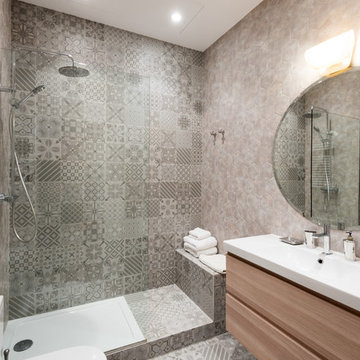
Valencia 247
Exemple d'une salle d'eau tendance en bois clair avec un placard à porte plane, une douche ouverte, WC séparés, un mur gris, un lavabo intégré et aucune cabine.
Exemple d'une salle d'eau tendance en bois clair avec un placard à porte plane, une douche ouverte, WC séparés, un mur gris, un lavabo intégré et aucune cabine.
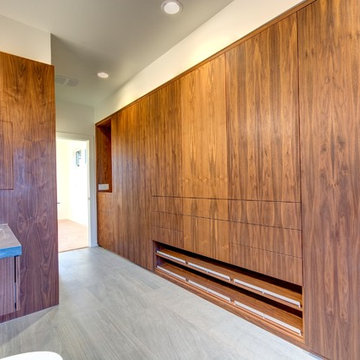
A Beautiful Dominion
Aménagement d'une grande salle de bain principale moderne en bois brun avec un placard à porte plane, une baignoire encastrée, une douche d'angle, WC séparés, un carrelage gris, un carrelage de pierre, un mur blanc, un sol en carrelage de porcelaine, un lavabo intégré et un plan de toilette en béton.
Aménagement d'une grande salle de bain principale moderne en bois brun avec un placard à porte plane, une baignoire encastrée, une douche d'angle, WC séparés, un carrelage gris, un carrelage de pierre, un mur blanc, un sol en carrelage de porcelaine, un lavabo intégré et un plan de toilette en béton.
Idées déco de salles de bains et WC avec WC séparés et un lavabo intégré
1

